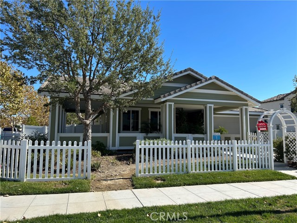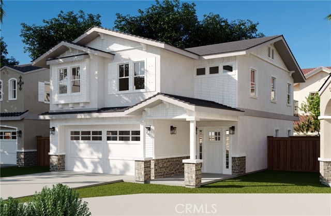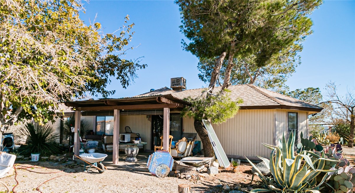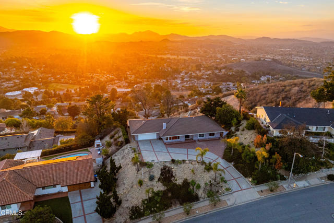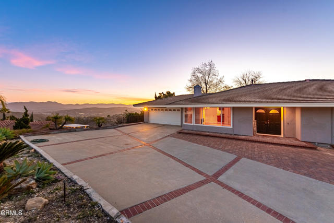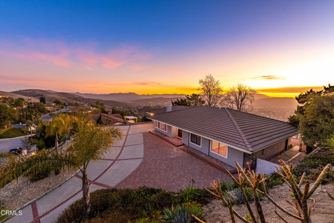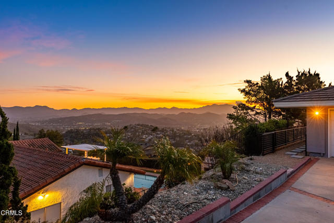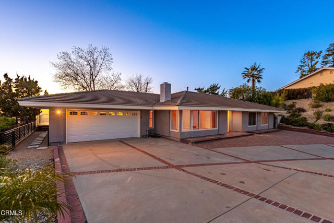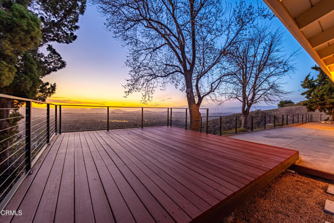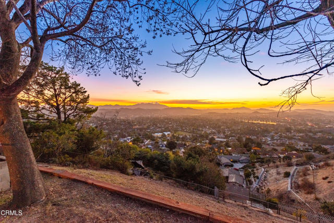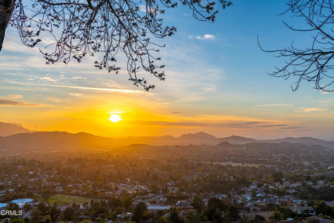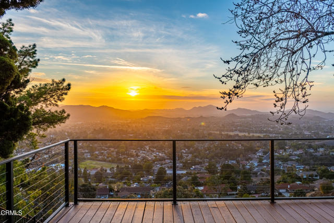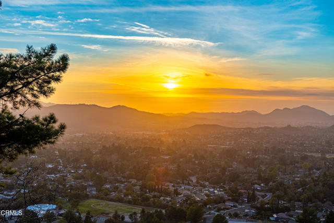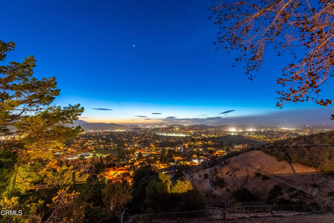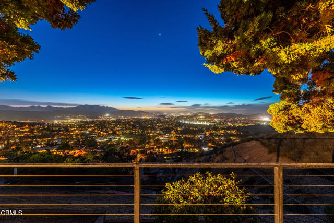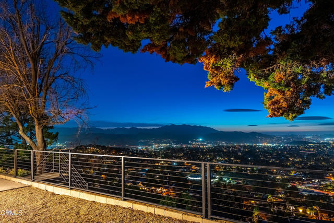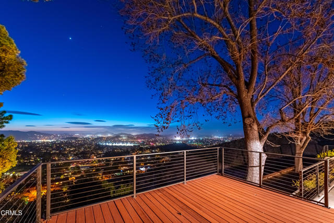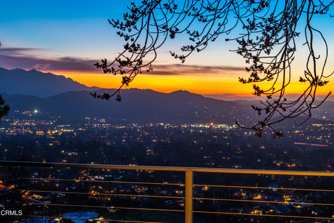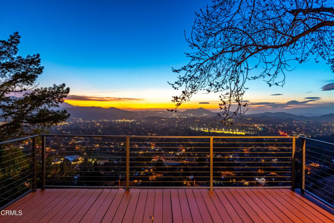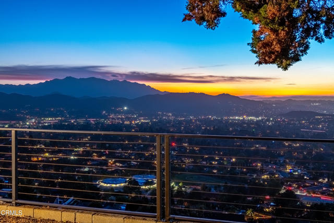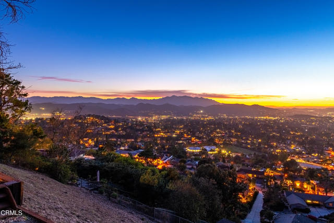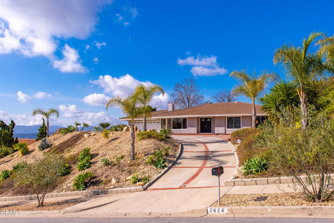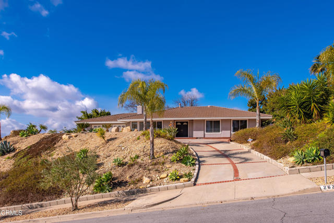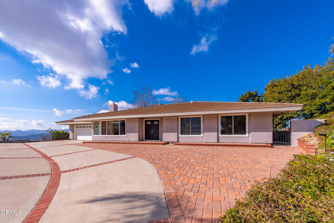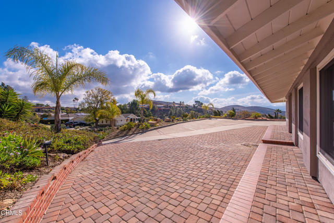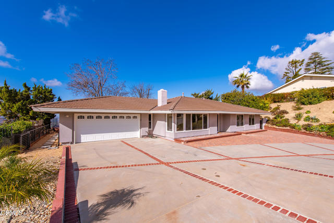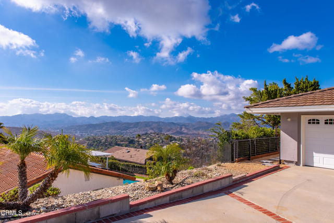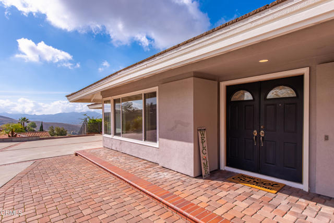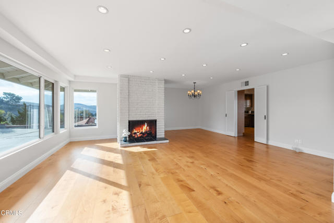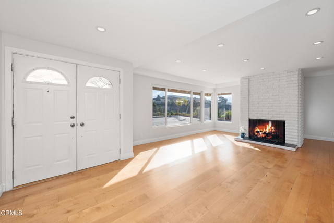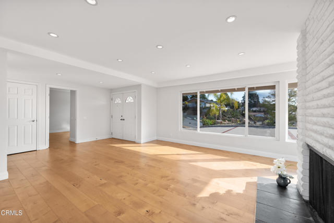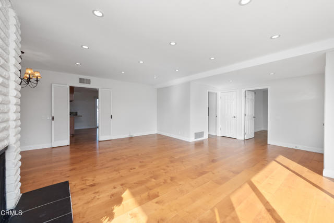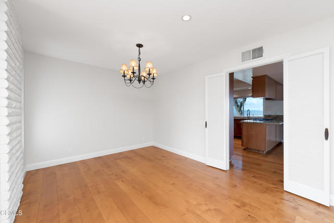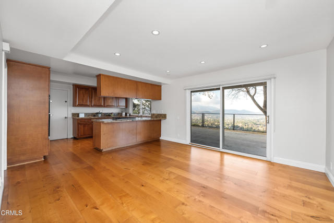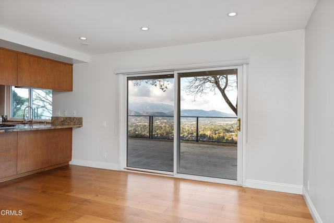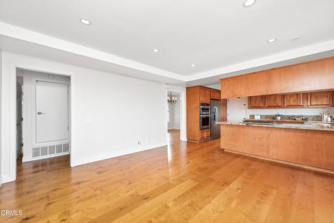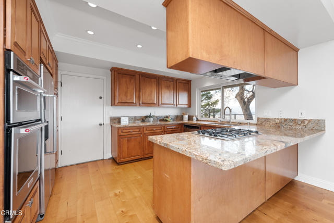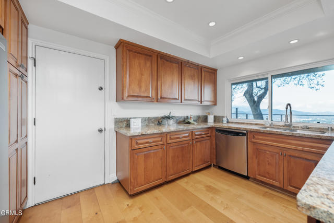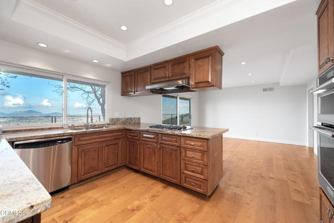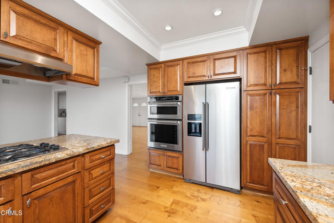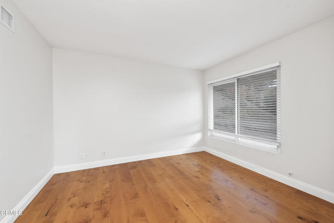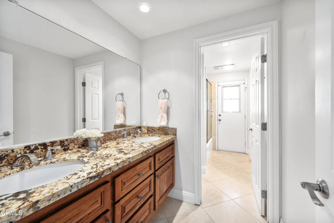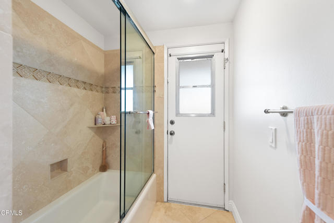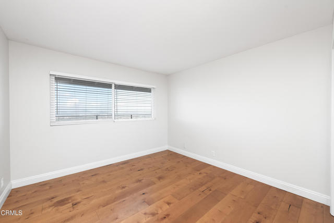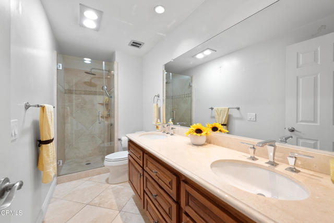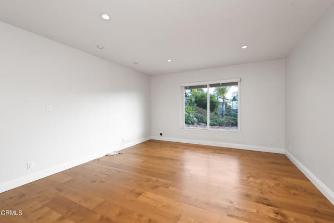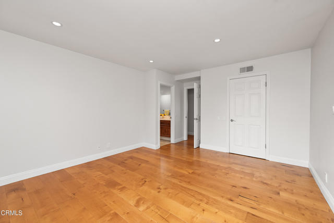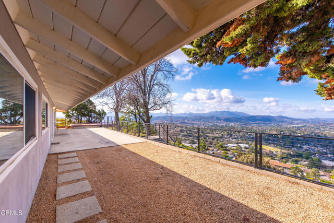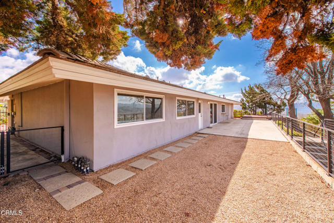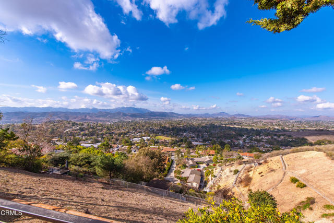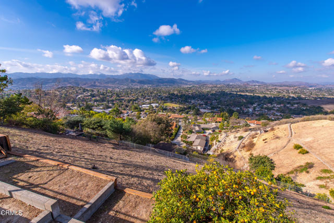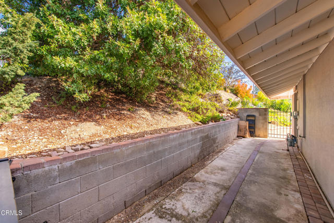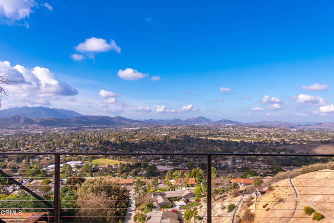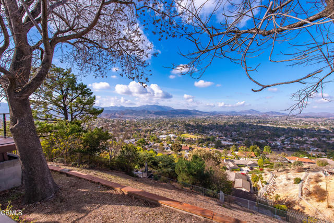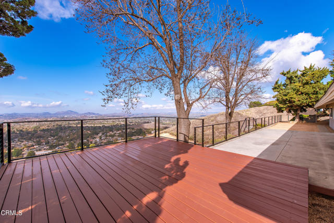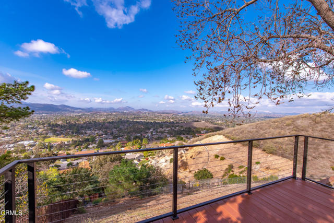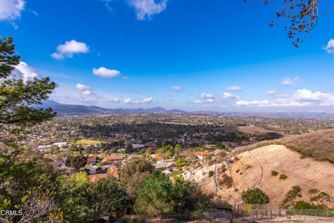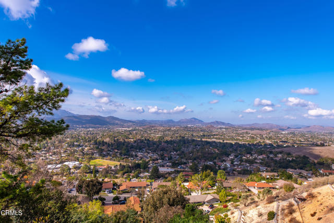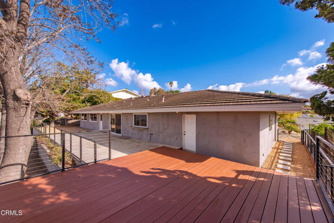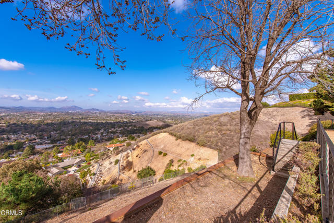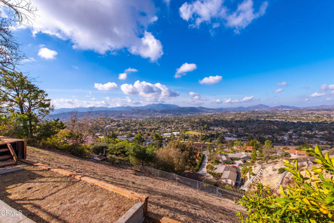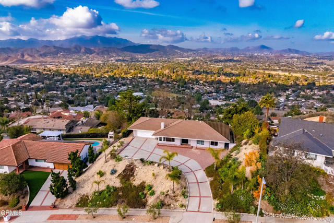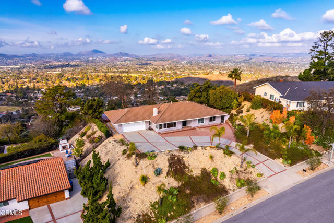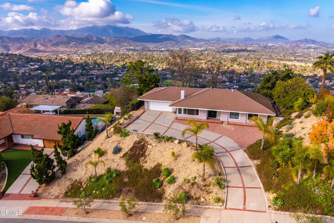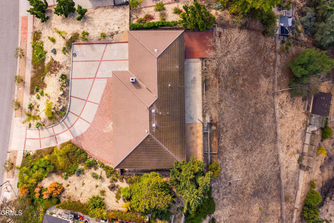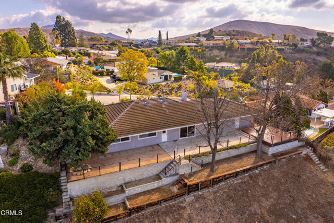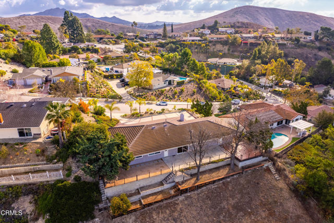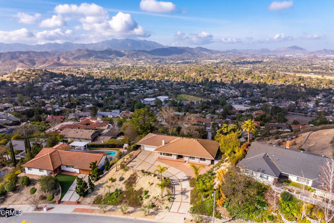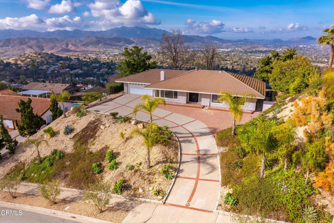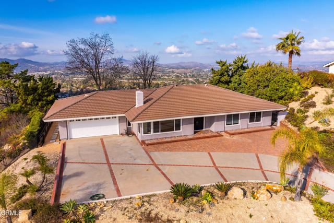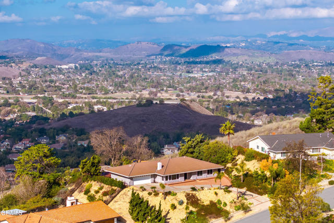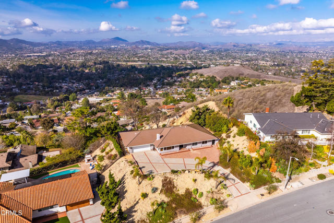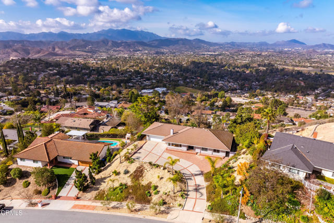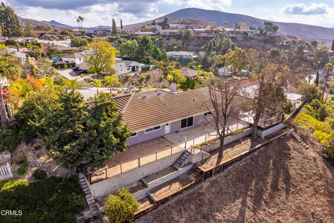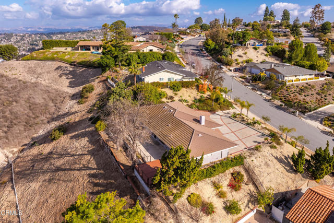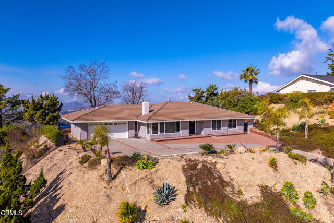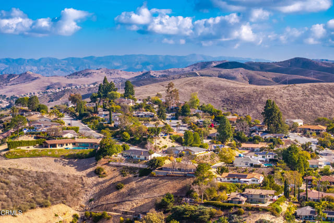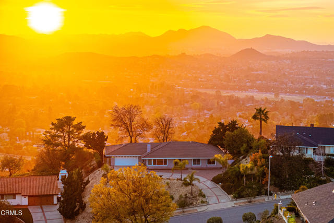2624 Sapra Street, Thousand Oaks, CA 91362
Contact Silva Babaian
Schedule A Showing
Request more information
- MLS#: V1-28118 ( Single Family Residence )
- Street Address: 2624 Sapra Street
- Viewed: 5
- Price: $1,375,000
- Price sqft: $729
- Waterfront: No
- Year Built: 1969
- Bldg sqft: 1887
- Bedrooms: 4
- Total Baths: 2
- Full Baths: 2
- Garage / Parking Spaces: 2
- Days On Market: 30
- Additional Information
- County: VENTURA
- City: Thousand Oaks
- Zipcode: 91362
- Subdivision: Kevington 513
- Middle School: COLINA
- High School: WESTLA
- Provided by: Pinnacle Estate Properties, Inc.
- Contact: Kristen Kristen

- DMCA Notice
-
DescriptionThis extraordinary single story home offers spectacular views of the Conejo Valley, is situated in the coveted Kevington community & provides both serenity and seclusion due to its elevated placement on a nicely landscaped lot featuring a long driveway w/ beautiful brick detailing and ample parking options. Incredible sunsets await! Double doors welcome you into a beautiful space flooded with natural light & showcasing tasteful designer paint, gorgeous hardwood flooring, recessed lighting, an awesome brick fireplace, renovated kitchen w/ ample storage, upgraded cabinets, elegant stone counters, stainless appliances and a plethora of windows throughout the home! You'll immediately absorb the peaceful atmosphere when you step into the rear yard, its an unusual offering of privacty while simultaneoulsy being quite open. Possibilities are endless with this terraced yard. Not only will you enjoy an awesome wood deck, in addition to the slab pation, butFruit trees and garden boxes exist too, and there is room for more! This property is conveniently located near a wide variety of dining and shopping options, lots of natural trails. parks, golf and other entertainment options and it is served by the highly regarded Conejo Unified School District, Westlake Hills Elementary, Colina Middle School, and Westlake High School, making it an ideal choice. Don't wait on this one, take the opportunity to make it yours!
Property Location and Similar Properties
Features
Appliances
- Ice Maker
- Convection Oven
- Water Heater
- Self Cleaning Oven
- Range Hood
- Microwave
- Gas Cooktop
- Refrigerator
Assessments
- None
Association Amenities
- Other
Association Fee
- 0.00
Association Fee Frequency
- Annually
Commoninterest
- None
Common Walls
- No Common Walls
Country
- US
Direction Faces
- East
Fireplace Features
- Living Room
- Gas
Flooring
- Wood
Garage Spaces
- 2.00
High School
- WESTLA
Highschool
- Westlake
Inclusions
- Refrigerator
- Washer & Dryer
Interior Features
- Open Floorplan
- Granite Counters
- Recessed Lighting
Laundry Features
- In Garage
Levels
- One
Living Area Source
- Assessor
Lockboxtype
- Supra
Lockboxversion
- Supra BT LE
Lot Dimensions Source
- Assessor
Lot Features
- Lot 20000-39999 Sqft
Middle School
- COLINA
Middleorjuniorschool
- Colina
Parcel Number
- 6790121145
Parking Features
- Oversized
- Driveway
Patio And Porch Features
- Concrete
- Deck
Pool Features
- None
Postalcodeplus4
- 2037
Property Type
- Single Family Residence
Sewer
- Public Sewer
Spa Features
- None
Subdivision Name Other
- Kevington-513
View
- Panoramic
Water Source
- Public
Year Built
- 1969
Year Built Source
- Assessor

