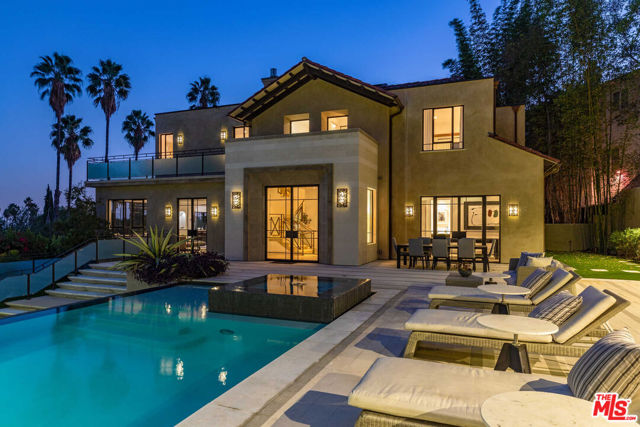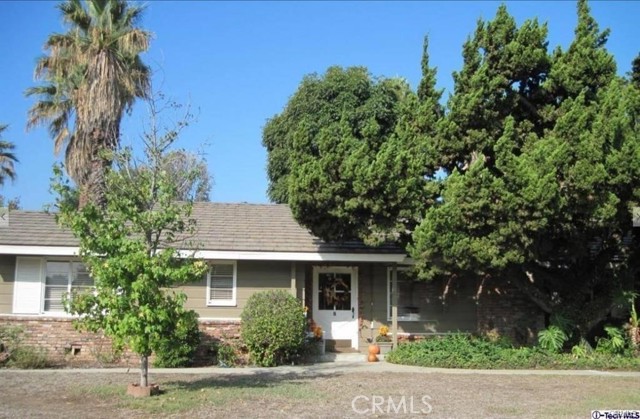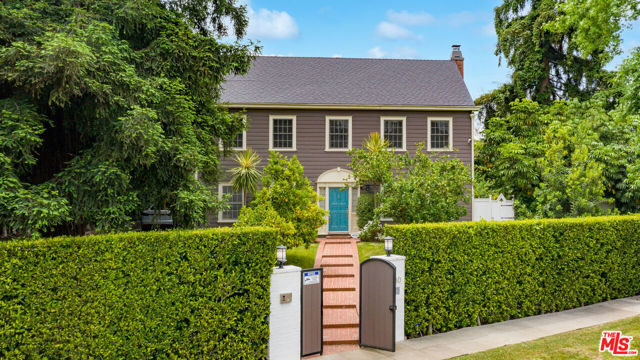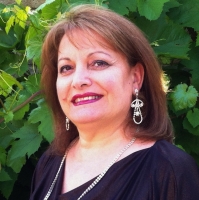4530 8th Street, Los Angeles, CA 90005
Contact Silva Babaian
Schedule A Showing
Request more information
- MLS#: 25490803 ( Single Family Residence )
- Street Address: 4530 8th Street
- Viewed: 9
- Price: $4,700,000
- Price sqft: $1,063
- Waterfront: No
- Year Built: 1924
- Bldg sqft: 4421
- Bedrooms: 4
- Total Baths: 3
- Full Baths: 2
- 1/2 Baths: 1
- Garage / Parking Spaces: 2
- Days On Market: 51
- Additional Information
- County: LOS ANGELES
- City: Los Angeles
- Zipcode: 90005
- District: Los Angeles Unified
- Provided by: Hancock Homes Realty
- Contact: John John

- DMCA Notice
-
DescriptionExperience the perfect fusion of classic charm and modern sophistication in this remarkable 4 bedroom, 4 bath colonial home, located in the prestigious Brookside Hancock Park neighborhood. Impeccably appointed and situated on over 14,000 + square feet of serene, landscaped grounds, this private compound epitomizes sophistication and refined living, providing an unmatched opportunity for discerning buyers to step into a flawlessly curated lifestyle.Venture inside to discover an expansive formal living room and sophisticated den. Accented with detailed wood moldings, built in bookshelves and a cozy wood burning fireplace. This refined space opens up via French doors to a mesmerizing, picturesque backyard adorned with towering redwoods, ideal for both entertaining and everyday retreat. The gourmet kitchen is a chef's delight, featuring Carrera marble countertops, eat in island and premium stainless steel appliances. It flows effortlessly into a welcoming dining area, creating a perfect blend of style and functionality. Awaiting you upstairs is a private oasisthe primary suitecomplete with an indulgent bathroom boasting a soaking tub, grand rain shower, and luxurious marble finishes. A spacious walk in closet with an island enhances the suite's appeal, accompanied by three additional bedrooms and two pristine bathrooms to complete the level.Outside, embrace the tranquility of a private backyard paradise. Blooming in spring, the lush space features a sparkling pool, spa, outdoor fireplace, and dining area, all designed for relaxation or lively gatherings. The two story guest house adds a versatile space, as an artist's studio, with living quarters, bathroom and HVAC system. Located in one of the most sought after areas, this exquisite home combines peaceful seclusion with convenient access to top schools, exclusive shopping, theaters and gourmet dining. A rare opportunity awaits to live in unparalleled luxury and style in Brookside Hancock Park.
Property Location and Similar Properties
Features
Appliances
- Dishwasher
- Disposal
- Microwave
- Refrigerator
- Oven
- Range Hood
Architectural Style
- Colonial
Common Walls
- No Common Walls
Cooling
- Central Air
Country
- US
Eating Area
- Dining Room
- In Kitchen
Fireplace Features
- Den
- Living Room
Flooring
- Wood
- Tile
Garage Spaces
- 2.00
Heating
- Central
Interior Features
- Ceiling Fan(s)
Laundry Features
- Washer Included
- Dryer Included
- Inside
Levels
- Multi/Split
- Two
Lot Dimensions Source
- Assessor
Other Structures
- Guest House
Parcel Number
- 5090014018
Parking Features
- Garage - Two Door
- Concrete
Pool Features
- In Ground
Postalcodeplus4
- 3801
Property Type
- Single Family Residence
Property Condition
- Updated/Remodeled
School District
- Los Angeles Unified
Security Features
- Gated Community
Spa Features
- In Ground
Uncovered Spaces
- 4.00
Year Built
- 1924
Year Built Source
- Assessor
Zoning
- LAR1






