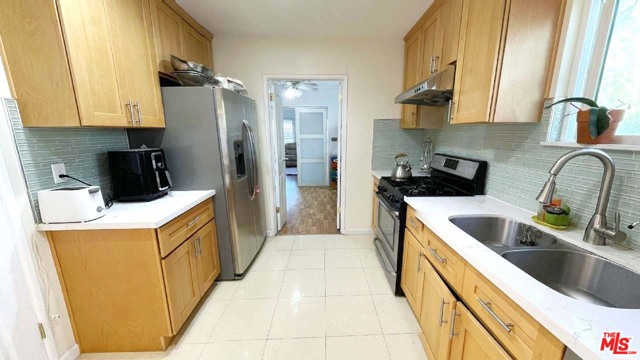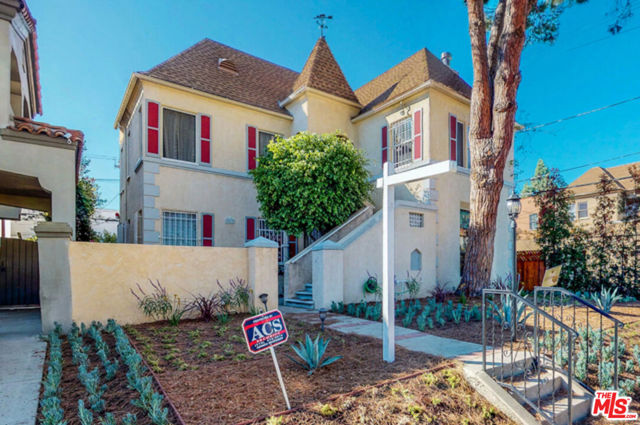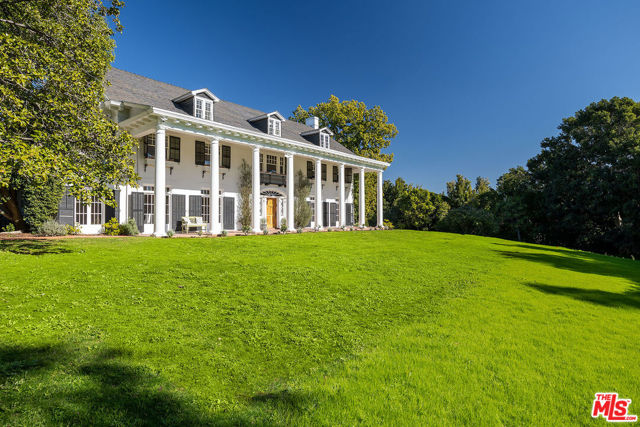1053 Hillcrest Road, Beverly Hills, CA 90210
Contact Silva Babaian
Schedule A Showing
Request more information
- MLS#: 25498141 ( Single Family Residence )
- Street Address: 1053 Hillcrest Road
- Viewed: 1
- Price: $9,750,000
- Price sqft: $2,227
- Waterfront: No
- Year Built: 1957
- Bldg sqft: 4379
- Bedrooms: 5
- Total Baths: 6
- Full Baths: 5
- 1/2 Baths: 1
- Garage / Parking Spaces: 3
- Days On Market: 65
- Additional Information
- County: LOS ANGELES
- City: Beverly Hills
- Zipcode: 90210
- District: Beverly Hills Unified
- Provided by: Nourmand & Associates-BH
- Contact: Michael Michael

- DMCA Notice
-
DescriptionPrime Trousdale location on famed Hillcrest Road, with views from Century City out to the Pacific Ocean. Gated one story Mediterranean with great scale and proportions, perfect for entertaining. Grand main room with marble floors, fireplace and wet bar leads out to multiple sets of French doors to the grassy yard and pool. Eat in kitchen with center island, walk in pantry and family room. Maids room and powder room finish one side of the home. On the other wing features four bedrooms which includes the large primary with walk in closet and French doors. Large motor court with 3 car garage with direct access. Tons of potential in an A+ location.
Property Location and Similar Properties
Features
Appliances
- Disposal
- Microwave
- Refrigerator
Architectural Style
- Mediterranean
Common Walls
- No Common Walls
Cooling
- Central Air
Country
- US
Direction Faces
- South
Fireplace Features
- Decorative
- Living Room
Flooring
- Carpet
- Tile
- Stone
Garage Spaces
- 3.00
Heating
- Central
Laundry Features
- Washer Included
- Dryer Included
Levels
- One
Living Area Source
- Appraiser
Parcel Number
- 4391030038
Parking Features
- Direct Garage Access
- Garage - Three Door
Pool Features
- Private
Postalcodeplus4
- 2612
Property Type
- Single Family Residence
Property Condition
- Repairs Cosmetic
School District
- Beverly Hills Unified
Security Features
- Automatic Gate
Sewer
- Other
Spa Features
- None
Uncovered Spaces
- 4.00
View
- City Lights
Year Built
- 1957
Zoning
- BHR1*

























