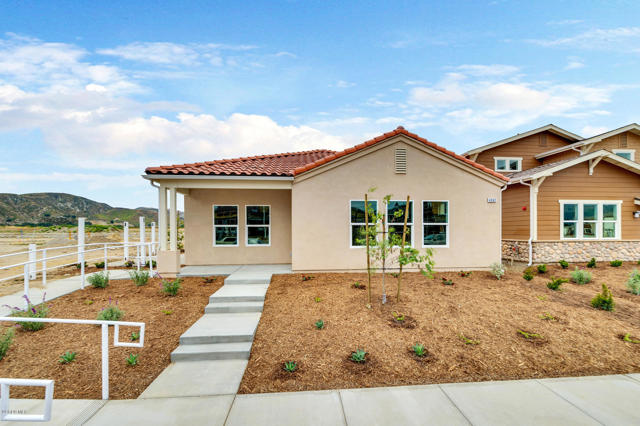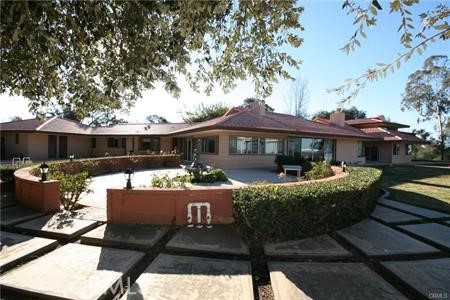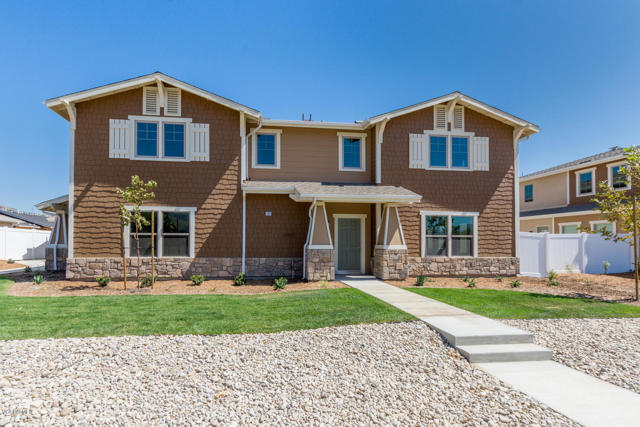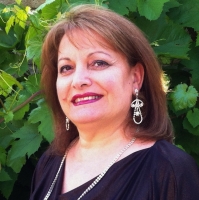417 Via Altamira, Palm Springs, CA 92262
Contact Silva Babaian
Schedule A Showing
Request more information
- MLS#: 25497295PS ( Single Family Residence )
- Street Address: 417 Via Altamira
- Viewed: 3
- Price: $2,695,000
- Price sqft: $829
- Waterfront: Yes
- Wateraccess: Yes
- Year Built: 1963
- Bldg sqft: 3249
- Bedrooms: 4
- Total Baths: 3
- Full Baths: 3
- Garage / Parking Spaces: 2
- Days On Market: 52
- Additional Information
- County: RIVERSIDE
- City: Palm Springs
- Zipcode: 92262
- Subdivision: Movie Colony
- Provided by: Keller Williams Luxury Homes
- Contact: Brady Brady

- DMCA Notice
Description
WOW! Showcase gated property in Movie Colony delivers a premier location within two blocks of restaurants retailers, exceptional designer finishes and custom lighting, and an ultra private south facing backyard that is anchored by a resort style saline pool, in ground spa and wide views of Mt San Jacinto! No HOA nor land lease fee. Eligible to rent out as a short OR long term vacation rental property! Additional highlights of this very special property include formal and casual living areas, gourmet kitchen with French CornuFe range, great separation of bedrooms that connect to spa like bathrooms, and multiple sets of doors that open to the outside entertaining areas that feature mature landspaping with daytime views and evening lighting for nighttime enjoyment! You will also love that both the south facing formal living room complete with custom cabinetry and gas fireplace as well as the adjacent dining area and built in wet bar open to the covered patio and private backard! Recent improvements include newly replaced roof and systems, too! Primary Ensuite is styled up with custom finishes, delivers pool and mountain views, gas fireplace, and a private ensuite bath with dual sinks, walk in shower, separate soaking tub that looks out to Mt San Jacinto and a generous walk in closet with custom closet system. Junior Ensuite Two with office retreat has a private entrance as well as a private bath. On the other side of the house is Bedroom Three that opens to the pool and connects to a bath complete with a walk in shower and door that opens to the backyard pool and spa. Bedroom Four, which is currently enjoyed as a private media room, is adjacent to a hallway bathroom. Inside laundry room attached two car garage with gated driveway!
Description
WOW! Showcase gated property in Movie Colony delivers a premier location within two blocks of restaurants retailers, exceptional designer finishes and custom lighting, and an ultra private south facing backyard that is anchored by a resort style saline pool, in ground spa and wide views of Mt San Jacinto! No HOA nor land lease fee. Eligible to rent out as a short OR long term vacation rental property! Additional highlights of this very special property include formal and casual living areas, gourmet kitchen with French CornuFe range, great separation of bedrooms that connect to spa like bathrooms, and multiple sets of doors that open to the outside entertaining areas that feature mature landspaping with daytime views and evening lighting for nighttime enjoyment! You will also love that both the south facing formal living room complete with custom cabinetry and gas fireplace as well as the adjacent dining area and built in wet bar open to the covered patio and private backard! Recent improvements include newly replaced roof and systems, too! Primary Ensuite is styled up with custom finishes, delivers pool and mountain views, gas fireplace, and a private ensuite bath with dual sinks, walk in shower, separate soaking tub that looks out to Mt San Jacinto and a generous walk in closet with custom closet system. Junior Ensuite Two with office retreat has a private entrance as well as a private bath. On the other side of the house is Bedroom Three that opens to the pool and connects to a bath complete with a walk in shower and door that opens to the backyard pool and spa. Bedroom Four, which is currently enjoyed as a private media room, is adjacent to a hallway bathroom. Inside laundry room attached two car garage with gated driveway!
Property Location and Similar Properties
Features
Appliances
- Barbecue
- Dishwasher
- Disposal
- Microwave
- Refrigerator
- Gas Cooktop
- Oven
- Built-In
Architectural Style
- Contemporary
Common Walls
- No Common Walls
Construction Materials
- Stucco
Cooling
- Central Air
Country
- US
Direction Faces
- North
Door Features
- Double Door Entry
- Sliding Doors
Eating Area
- Dining Room
Entry Location
- Ground Level - no steps
Exclusions
- All personal inventory
Fencing
- Stucco Wall
- Block
- Wrought Iron
Fireplace Features
- Gas
- Living Room
Flooring
- Carpet
- Stone
Foundation Details
- Slab
Garage Spaces
- 2.00
Heating
- Central
- Fireplace(s)
- Natural Gas
- Zoned
Inclusions
- All attached appliances
Interior Features
- Ceiling Fan(s)
- Wet Bar
- Recessed Lighting
Laundry Features
- Washer Included
- Dryer Included
- Individual Room
- Inside
Levels
- One
Lockboxtype
- None
Lot Features
- Back Yard
- Front Yard
- Landscaped
- Yard
Parcel Number
- 507184004
Parking Features
- Auto Driveway Gate
- Direct Garage Access
- Garage Door Opener
- Driveway
- Garage - Two Door
- Private
Patio And Porch Features
- Covered
- Patio Open
Pool Features
- Filtered
- Gunite
- Heated
- In Ground
- Salt Water
- Private
Postalcodeplus4
- 6042
Property Type
- Single Family Residence
Property Condition
- Updated/Remodeled
Security Features
- Automatic Gate
- Carbon Monoxide Detector(s)
- Smoke Detector(s)
- Gated Community
Sewer
- Sewer Paid
Spa Features
- Gunite
- Heated
Subdivision Name Other
- Movie Colony
View
- Pool
- Mountain(s)
Virtual Tour Url
- https://my.matterport.com/show/?m=FoPje37k6PM&brand=0&mls=1&
Window Features
- Custom Covering
- Shutters
- Blinds
Year Built
- 1963
Zoning
- R1C


















































