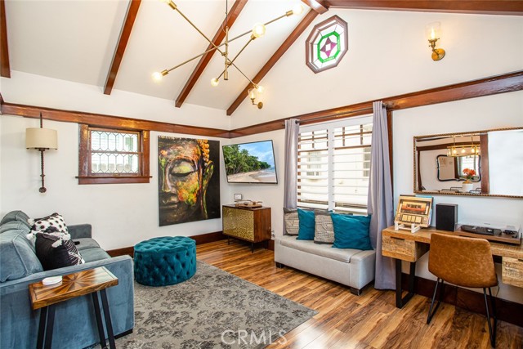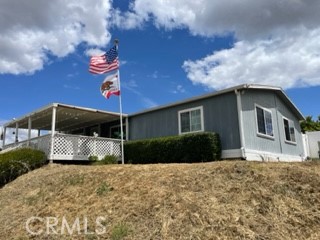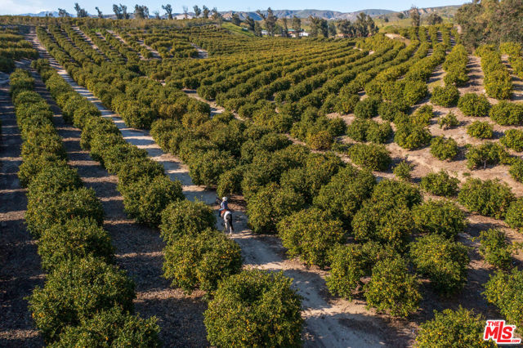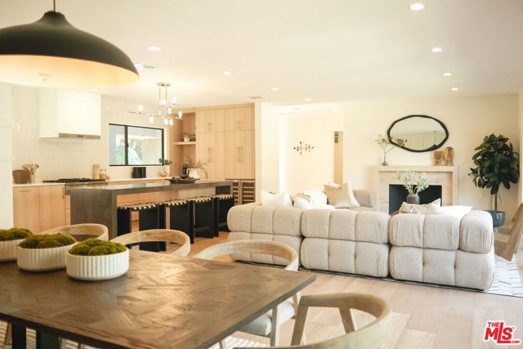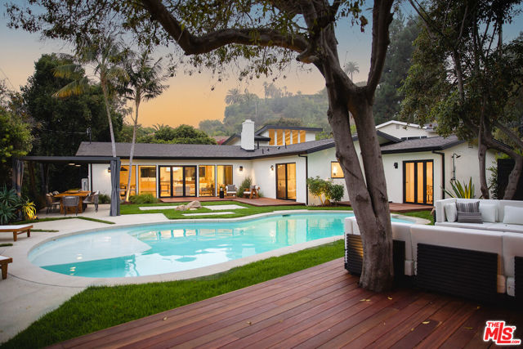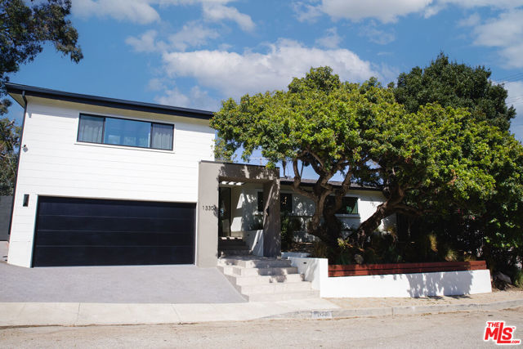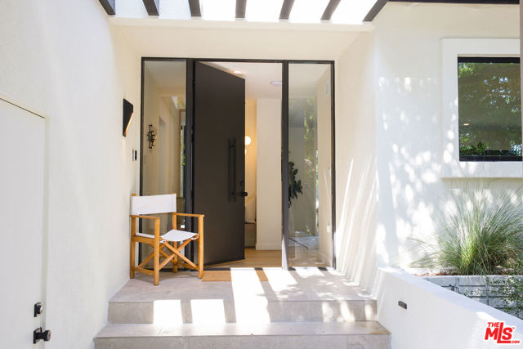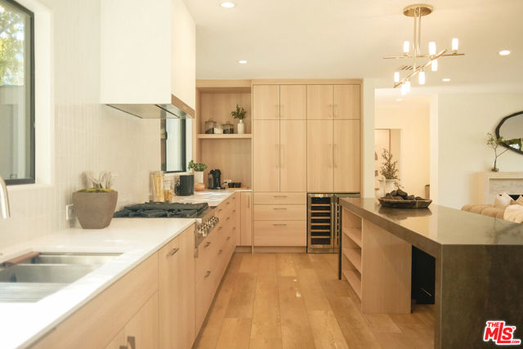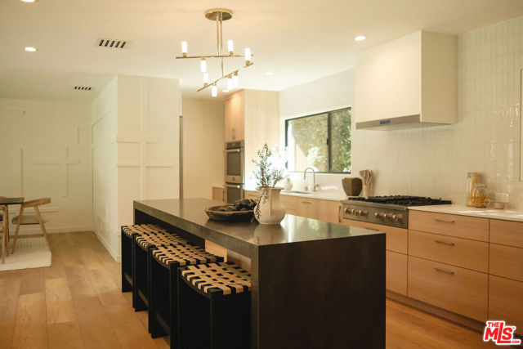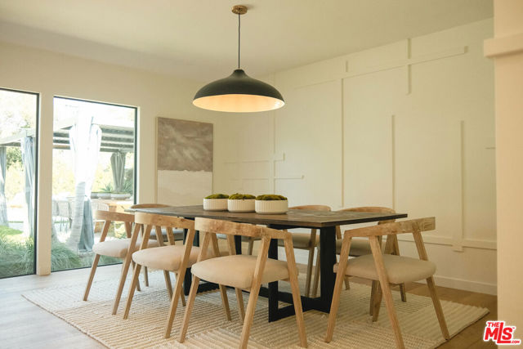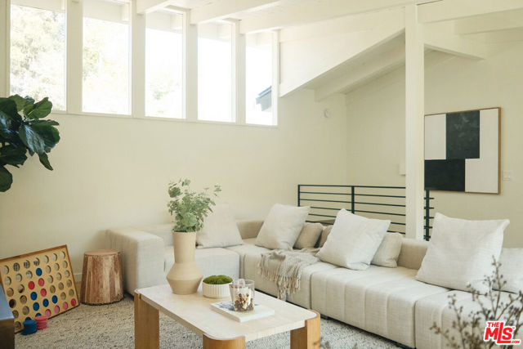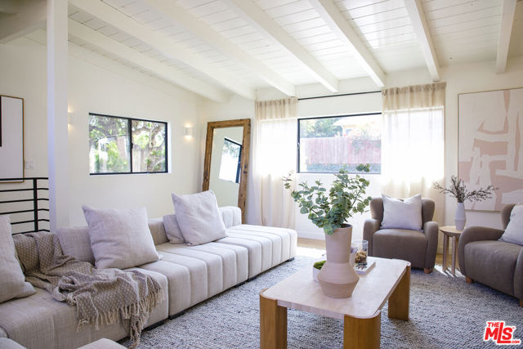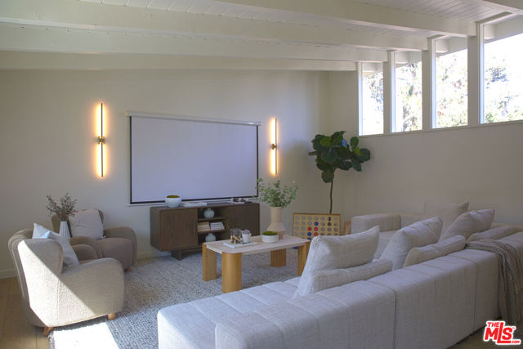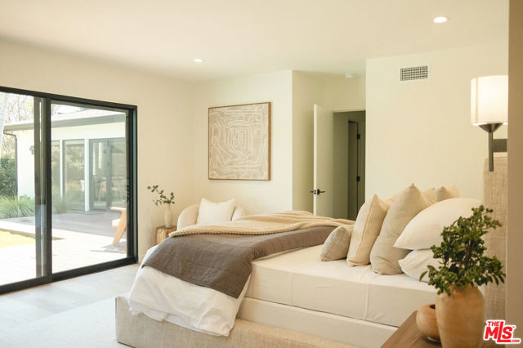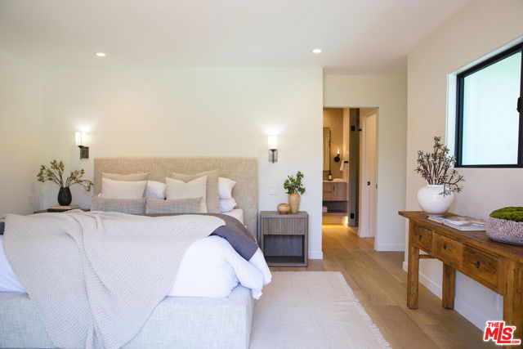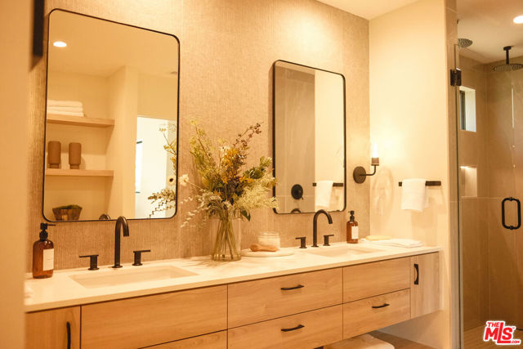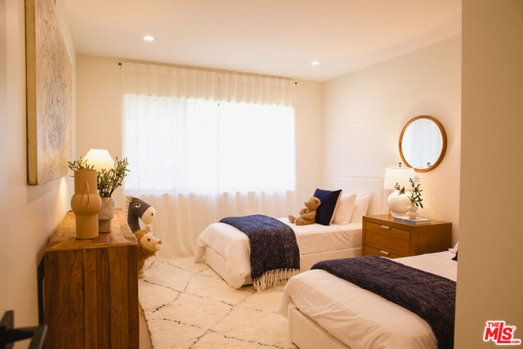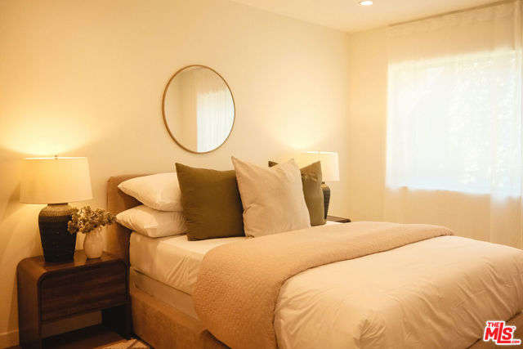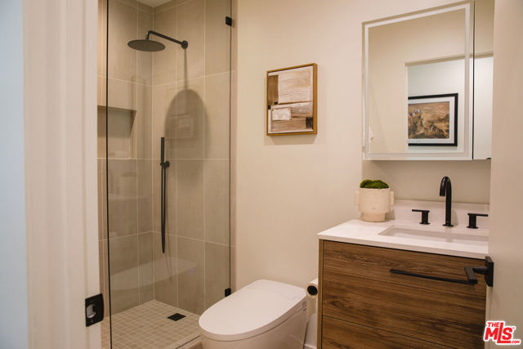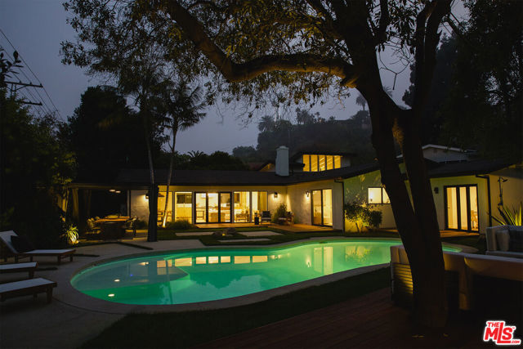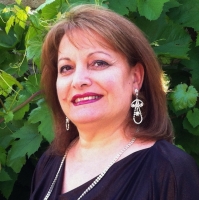13301 Westcove Drive, Los Angeles, CA 90049
Contact Silva Babaian
Schedule A Showing
Request more information
- MLS#: 25497853 ( Single Family Residence )
- Street Address: 13301 Westcove Drive
- Viewed: 1
- Price: $3,899,000
- Price sqft: $1,618
- Waterfront: No
- Year Built: 1958
- Bldg sqft: 2410
- Bedrooms: 3
- Total Baths: 3
- Full Baths: 2
- 1/2 Baths: 1
- Garage / Parking Spaces: 4
- Days On Market: 12
- Additional Information
- County: LOS ANGELES
- City: Los Angeles
- Zipcode: 90049
- Provided by: Keller Williams Hollywood Hills
- Contact: Merse Merse

- DMCA Notice
-
DescriptionExperience the perfect blend of modern elegance and effortless comfort in this fully remodeled 3 bedroom, 3 bathroom Brentwood home. Situated on a sprawling 10,000+ SF lot near The Riviera and Brentwood Park, this thoughtfully redesigned residence features an open, light filled layout, seamlessly connecting the living, dining, and kitchen areas. The gourmet chef's kitchen is equipped with high end appliances, sleek cabinetry, and designer finishes, making it a dream for both cooking and entertaining. Each spa inspired bathroom has been beautifully updated with premium fixtures and finishes, enhancing everyday luxury. Step outside to your private backyard retreat, where a sparkling pool, stylish pergola, and lush landscaping create an inviting space for summer gatherings or peaceful evenings under the stars. Move in ready and perfectly located, this home offers an exceptional opportunity to experience Brentwood living at its finest.
Property Location and Similar Properties
Features
Appliances
- Dishwasher
- Disposal
- Microwave
- Refrigerator
- Built-In
- Double Oven
- Gas Oven
- Range Hood
- Gas Range
Architectural Style
- Ranch
Common Walls
- No Common Walls
Cooling
- Central Air
Country
- US
Eating Area
- Dining Room
Fireplace Features
- Living Room
Garage Spaces
- 2.00
Heating
- Central
- Fireplace(s)
Interior Features
- Beamed Ceilings
- Living Room Deck Attached
- Recessed Lighting
Laundry Features
- Washer Included
- Dryer Included
- Stackable
Levels
- Two
Parcel Number
- 4425027008
Parking Features
- Paved
- Private
- Garage Door Opener
- Garage - Two Door
Patio And Porch Features
- Deck
- Covered
Pool Features
- See Remarks
- Filtered
- Heated
- In Ground
- Pool Cover
Postalcodeplus4
- 2519
Property Type
- Single Family Residence
Roof
- Shingle
Spa Features
- None
View
- None
Year Built
- 1958
Zoning
- LARE15

