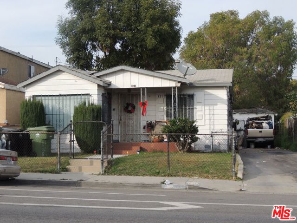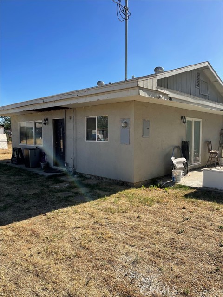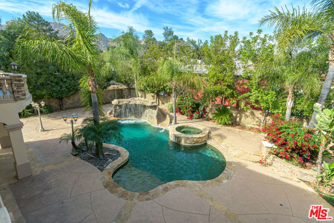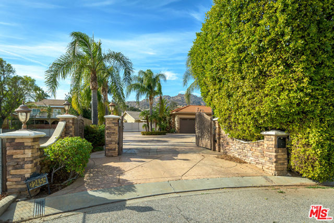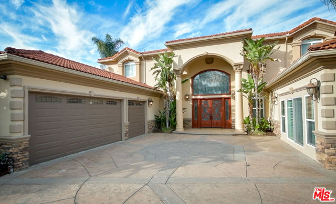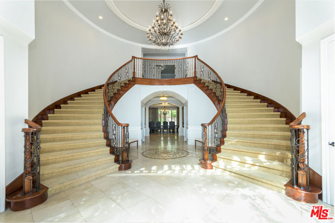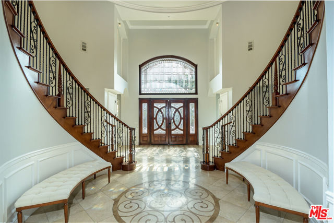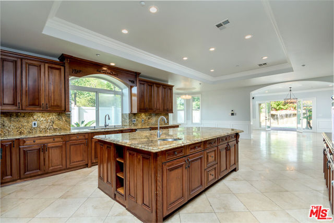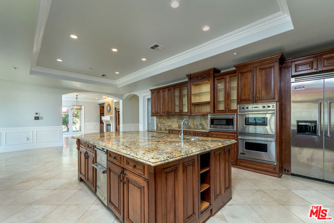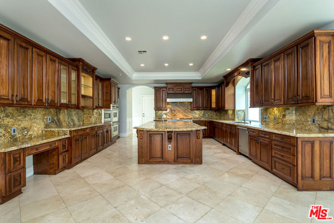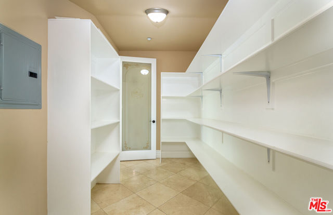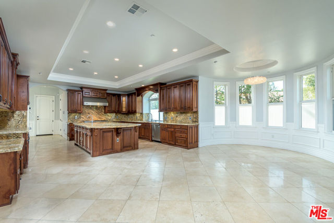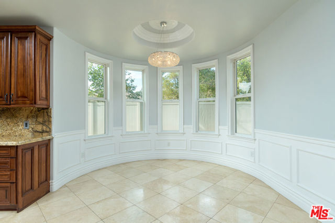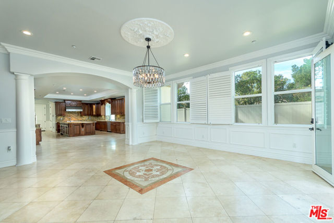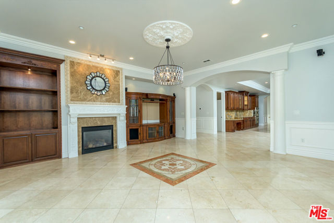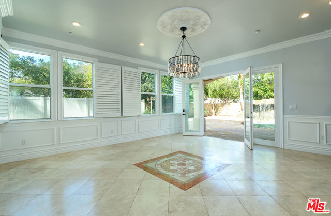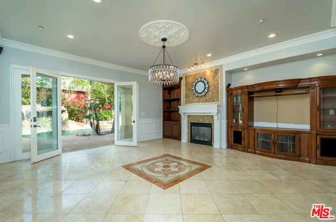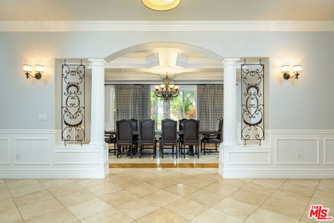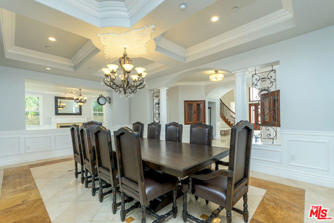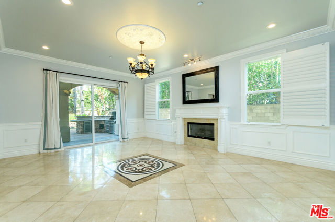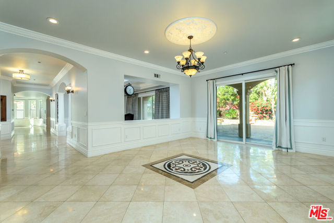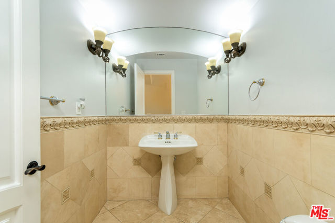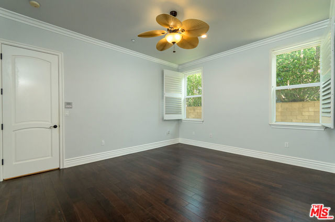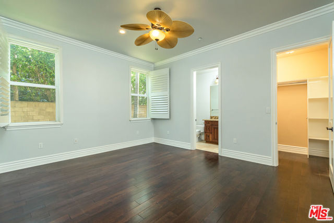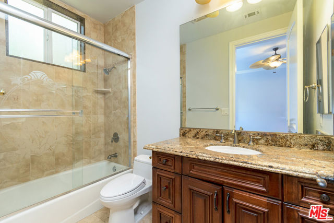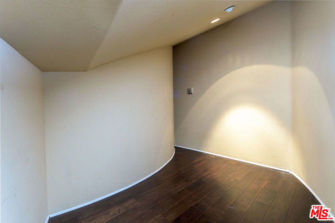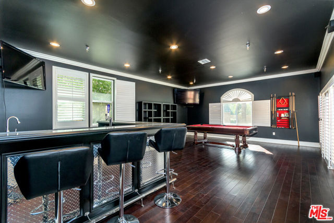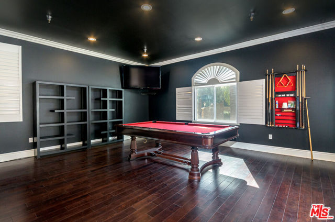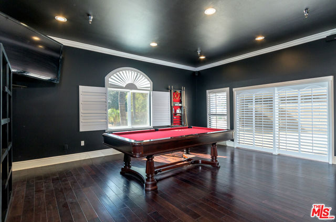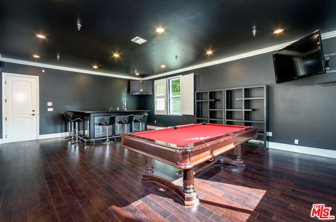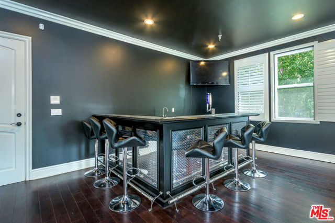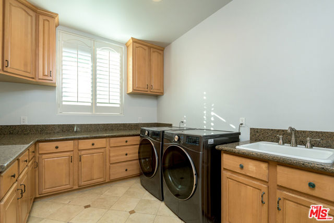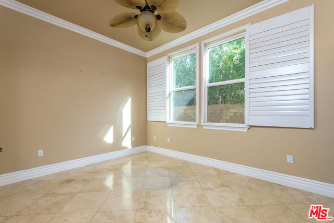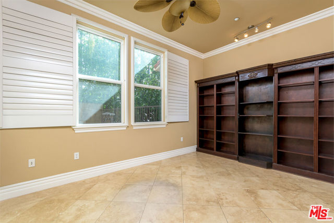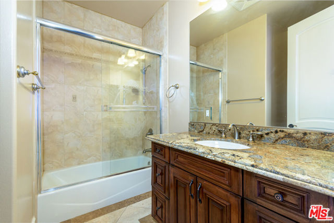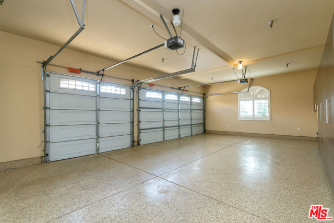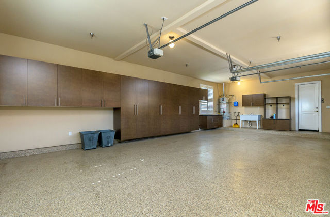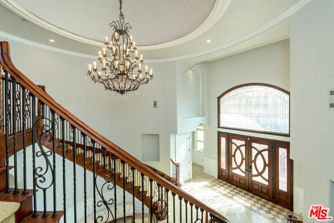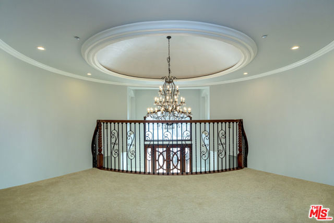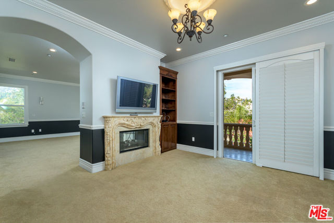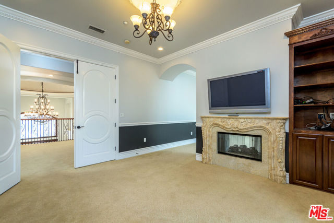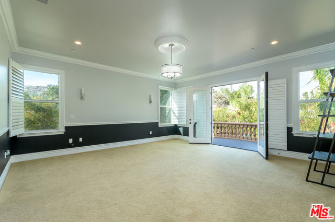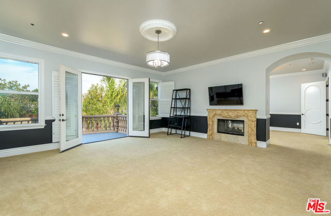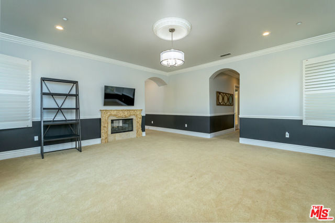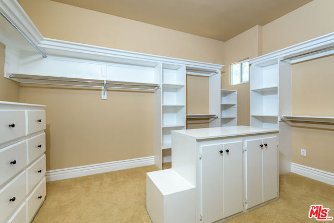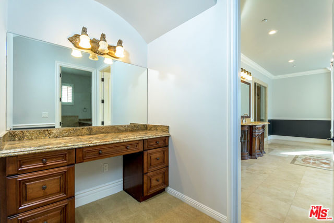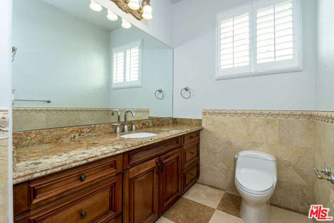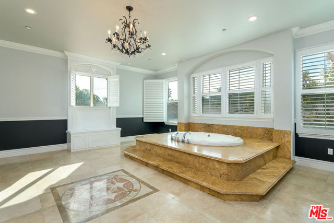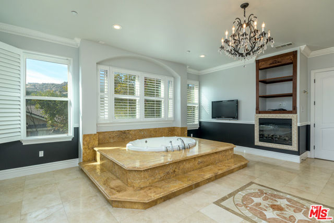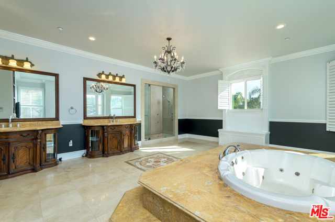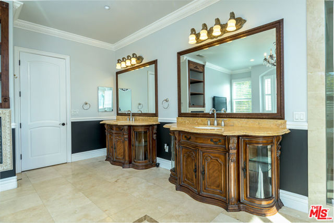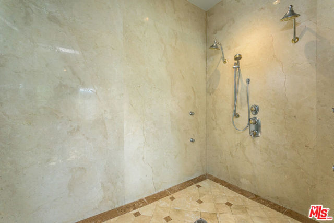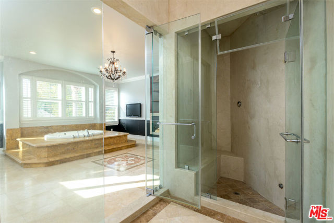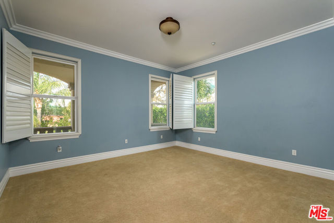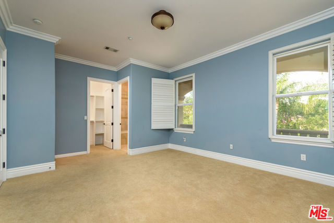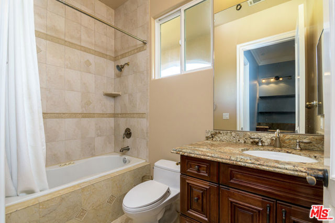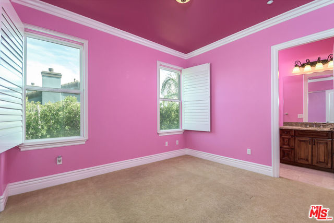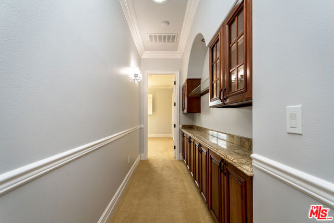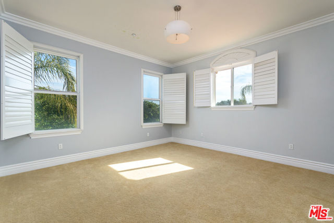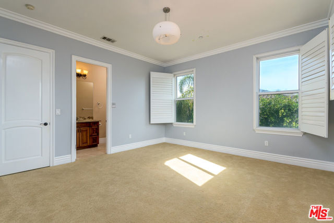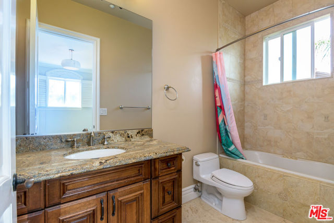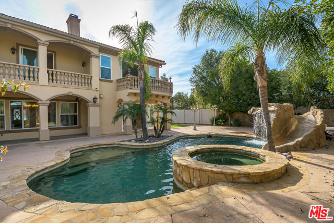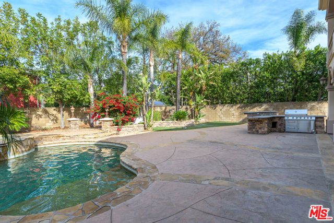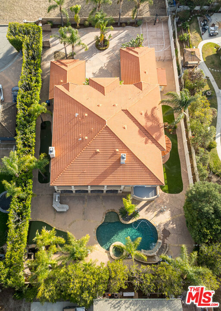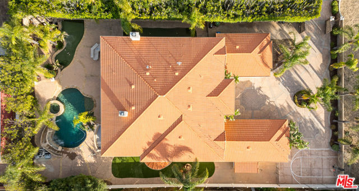22455 Pacific Oak Drive, Chatsworth, CA 91311
Contact Silva Babaian
Schedule A Showing
Request more information
- MLS#: 25497893 ( Single Family Residence )
- Street Address: 22455 Pacific Oak Drive
- Viewed: 10
- Price: $2,699,999
- Price sqft: $435
- Waterfront: No
- Year Built: 2006
- Bldg sqft: 6208
- Bedrooms: 5
- Total Baths: 6
- Full Baths: 6
- Garage / Parking Spaces: 8
- Days On Market: 13
- Additional Information
- County: LOS ANGELES
- City: Chatsworth
- Zipcode: 91311
- Provided by: Compass
- Contact: Sara Sara

- DMCA Notice
-
DescriptionWelcome to an exquisite private sanctuary of luxury nestled in the heart of Chatsworth. This grand estate spans over 6,200 square feet of refined elegance, set on a sprawling 19,505 square foot lot. With five spacious bedrooms and six opulent bathrooms, this home offers a perfect blend of sophistication and comfort. As you enter through the stately foyer with a double staircase, be greeted by the rich warmth of hardwood floors that lead you to an array of impressive living spaces. The chef's kitchen is a culinary masterpiece, featuring granite countertops, a Viking stove and built in refrigerator, a breakfast nook, large center island and walk in pantry. Adjacent, the formal dining room promises memorable dinner experiences as well as a family room and formal living room leading to your resort style backyard.Indulge in leisure and entertainment with a man cave/game room, a wet bar, double beer taps Kegerator and hardwood floors, perfect for hosting the next big event! Outdoors, a pristine pool, rock water fall and slide, spa, 1/2 court basketball court, putting green, and outdoor BBQ await your enjoyment. The primary suite is a retreat of its own, boasting 2 luxurious walk in closets, balcony and an expansive primary bathroom with an oversized shower wired for sound, a steam room, a relaxing jacuzzi tub and fireplace. The 1st floor also features an office and guest suite. Practical amenities include a spacious 3 car garage, additional parking, multi zoned heat and A/C and and a large laundry room. This residence is a testament to architectural grandeur and modern convenience, offering an unparalleled lifestyle. Experience the epitome of refined living at this remarkable abode.
Property Location and Similar Properties
Features
Appliances
- Dishwasher
- Disposal
- Microwave
- Refrigerator
Carport Spaces
- 0.00
Common Walls
- No Common Walls
Cooling
- Central Air
Country
- US
Fireplace Features
- Living Room
- Family Room
Flooring
- Wood
- Tile
Garage Spaces
- 3.00
Heating
- Central
Laundry Features
- Washer Included
- Dryer Included
- Inside
Levels
- Two
Parcel Number
- 2727004030
Parking Features
- Garage - Three Door
- Paved
- RV Access/Parking
- RV Potential
Pool Features
- Above Ground
- In Ground
- Heated
Postalcodeplus4
- 7498
Property Type
- Single Family Residence
Security Features
- Gated Community
Spa Features
- In Ground
Uncovered Spaces
- 5.00
View
- Pool
Views
- 10
Virtual Tour Url
- https://api.smugmug.com/services/embed/16311841414_n3HMHdx?width=640&height=360&albumId=432718380&albumKey=GqDKFV
Year Built
- 2006
Zoning
- LARA

