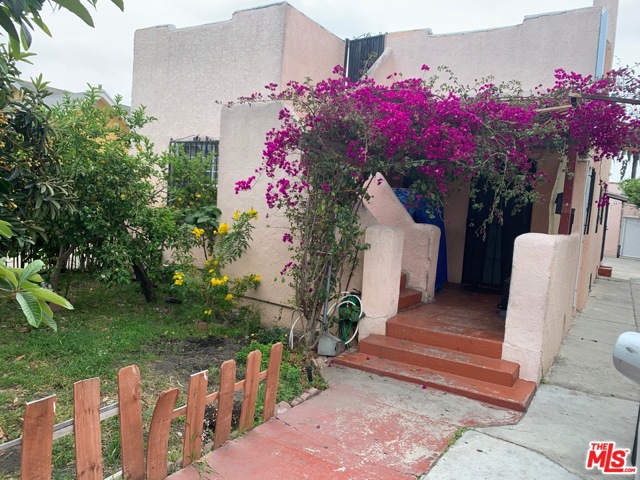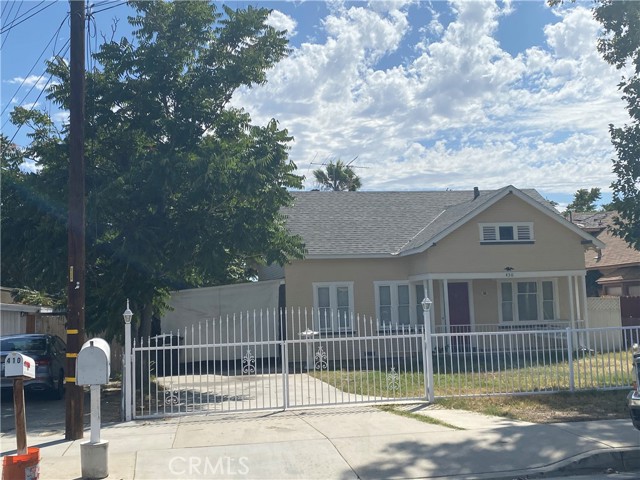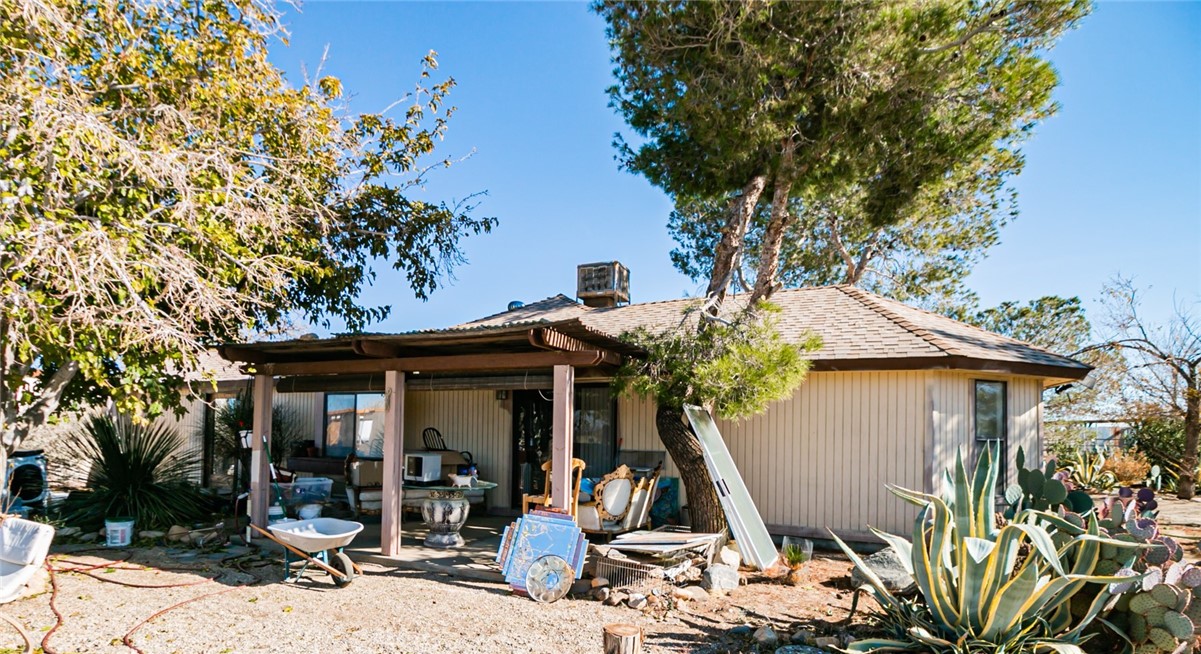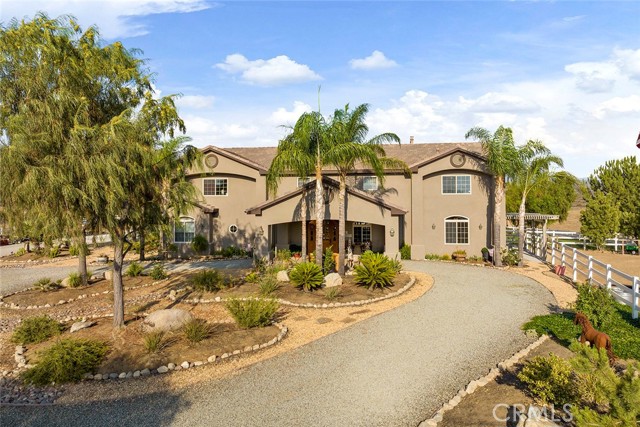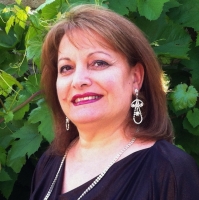41700 Jojoba Hills Circle, Aguanga, CA 92536
Contact Silva Babaian
Schedule A Showing
Request more information
- MLS#: SW25032977 ( Single Family Residence )
- Street Address: 41700 Jojoba Hills Circle
- Viewed: 1
- Price: $1,225,000
- Price sqft: $233
- Waterfront: Yes
- Wateraccess: Yes
- Year Built: 2008
- Bldg sqft: 5250
- Bedrooms: 4
- Total Baths: 5
- Full Baths: 4
- 1/2 Baths: 1
- Garage / Parking Spaces: 3
- Days On Market: 74
- Acreage: 4.78 acres
- Additional Information
- County: RIVERSIDE
- City: Aguanga
- Zipcode: 92536
- District: Hemet Unified
- Provided by: Golden Eagle Properties
- Contact: Raymond Raymond

- DMCA Notice
-
DescriptionRarely does a home like this become available. Nestled in the foothills of Aguanga, youre just 15 minutes east of Temecula Wine country and about the same from the south end of Temecula. Located in the prestigious gated Palomar View Estates, this home greets you with automatic private gates opening to your own oasis. This 4 bed, 4.5 bath home with private attached guest home is situated on 4.78 acres of flat usable land that is fully fenced. Immediately upon entering this home, you will notice is the master craftsmanship & open concept. You won't find anything cheap in this house. Solid wood doors, base boards, and door casings throughout, capped off by the largest crown molding you've ever seen. The beautiful kitchen is complete with solid wood cabinets, granite countertops, & high end stainless steel appliances. The kitchen flows to the great room where youll enjoy a 3 tiered fireplace complete with LED lighting & a waterfall feature that traverses to each of the three fireplaces. The master is complete with a cozy fireplace, French doors leading out to the courtyard & a private en suite with walk in shower, jacuzzi tub & a dual sink vanity with granite counter tops. Off the master is a home office with a private entry covered with an alumawood patio cover with beautiful views to the south of Palomar mountain! The 2 additional bedrooms on the first floor share a Jack & Jill bathroom with dual sink vanity. Upstairs is a bonus area with built in wet bar. The additional room on the north end of the second floor has a full bathroom can easily be used as a 5th bedroom or be converted to a separate apartment. The guest house has a private entry and includes a full kitchen, living room, bedroom & full bathroom. Out back youll love to entertain under a large covered patio built in fans, lighting, BBQ island, huge grass area and included, nearly new hot tub. More than enough space to build that dream pool. Enjoy panoramic views of mountains and the tranquility of country living. The owners spared no expense on this home. Everything from repainting the entire exterior, top notch horse facilities, sheds for tack and feed, to all the fencing, cross fencing, water infrastructure and two pastures. Perfect for the horse enthusiasts! This home is also equipped with a built in generator which is hard wired into the electrical panel of the house that automatically comes on in the event of a outage. Additional features include a water softener, tankless water heaters.
Property Location and Similar Properties
Features
Accessibility Features
- Parking
Appliances
- 6 Burner Stove
- Barbecue
- Dishwasher
- Double Oven
- Disposal
- Gas Oven
- Gas Cooktop
- Ice Maker
- Microwave
- Tankless Water Heater
- Vented Exhaust Fan
- Water Line to Refrigerator
- Water Softener
Architectural Style
- Custom Built
Assessments
- None
Association Amenities
- Hiking Trails
- Pets Permitted
- Management
- Controlled Access
Association Fee
- 66.00
Association Fee Frequency
- Monthly
Commoninterest
- None
Common Walls
- No Common Walls
Construction Materials
- Blown-In Insulation
- Concrete
- Drywall Walls
- Ducts Professionally Air-Sealed
- Frame
- Glass
- Stucco
Cooling
- Central Air
- Dual
Country
- US
Days On Market
- 45
Door Features
- Insulated Doors
- Mirror Closet Door(s)
- Sliding Doors
Eating Area
- Breakfast Counter / Bar
- Family Kitchen
- Dining Room
Electric
- 220 Volts For Spa
- Electricity - On Property
Entry Location
- Gated
Fencing
- Cross Fenced
- Good Condition
- Pipe
- Security
- Vinyl
Fireplace Features
- Bonus Room
- Family Room
- Primary Bedroom
- Gas
Flooring
- Carpet
- Tile
- Wood
Foundation Details
- Concrete Perimeter
- Permanent
- Pillar/Post/Pier
- Quake Bracing
Garage Spaces
- 3.00
Heating
- Central
- Fireplace(s)
Interior Features
- Bar
- Built-in Features
- Ceiling Fan(s)
- Coffered Ceiling(s)
- Crown Molding
- Granite Counters
- High Ceilings
- Open Floorplan
- Pantry
- Recessed Lighting
- Storage
- Vacuum Central
- Wet Bar
- Wired for Sound
Laundry Features
- Individual Room
- Inside
Levels
- Two
Living Area Source
- Assessor
Lockboxtype
- Supra
Lot Features
- 2-5 Units/Acre
- Back Yard
- Desert Back
- Horse Property
- Horse Property Improved
- Landscaped
- Lawn
- Rectangular Lot
- Pasture
- Sprinklers Drip System
- Sprinklers In Front
- Sprinklers In Rear
- Sprinklers Manual
- Sprinklers Timer
Other Structures
- Guest House
- Guest House Attached
- Shed(s)
Parcel Number
- 571610004
Parking Features
- Direct Garage Access
- Concrete
- Gravel
- Driveway Level
- Garage
- Garage Faces Side
- Garage - Two Door
- Garage Door Opener
- Gated
- RV Access/Parking
- RV Hook-Ups
Patio And Porch Features
- Covered
- Patio Open
- Front Porch
Pool Features
- None
Postalcodeplus4
- 9878
Property Type
- Single Family Residence
Property Condition
- Turnkey
Road Frontage Type
- Private Road
Road Surface Type
- Privately Maintained
- Unpaved
Roof
- Concrete
- Tile
School District
- Hemet Unified
Security Features
- Automatic Gate
- Carbon Monoxide Detector(s)
- Closed Circuit Camera(s)
- Fire and Smoke Detection System
- Fire Rated Drywall
- Fire Sprinkler System
- Gated Community
- Security Lights
- Smoke Detector(s)
Sewer
- Septic Type Unknown
Spa Features
- Private
- Above Ground
- Fiberglass
Utilities
- Cable Not Available
- Electricity Connected
- Natural Gas Not Available
- Phone Not Available
- Propane
- Sewer Not Available
- Underground Utilities
- Water Available
View
- Desert
- Hills
- Mountain(s)
- Panoramic
- Pasture
Water Source
- Private
- Well
Window Features
- Blinds
- Double Pane Windows
Year Built
- 2008
Year Built Source
- Assessor
Zoning
- R-A-5

