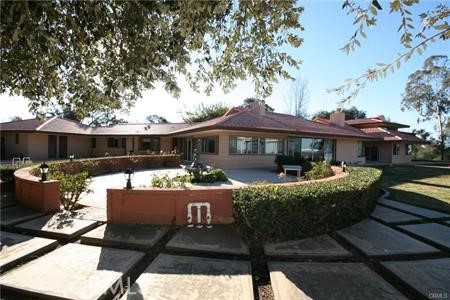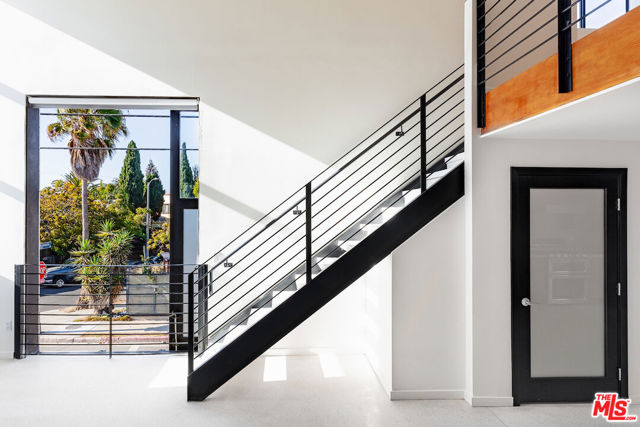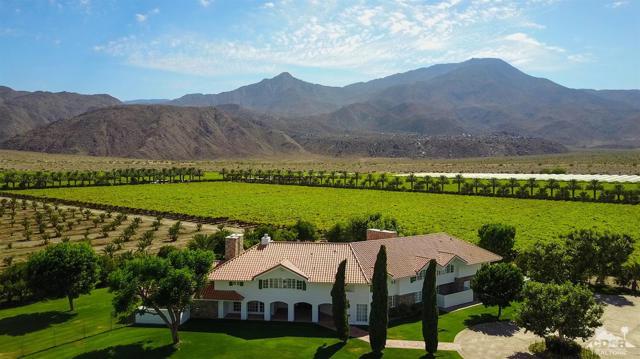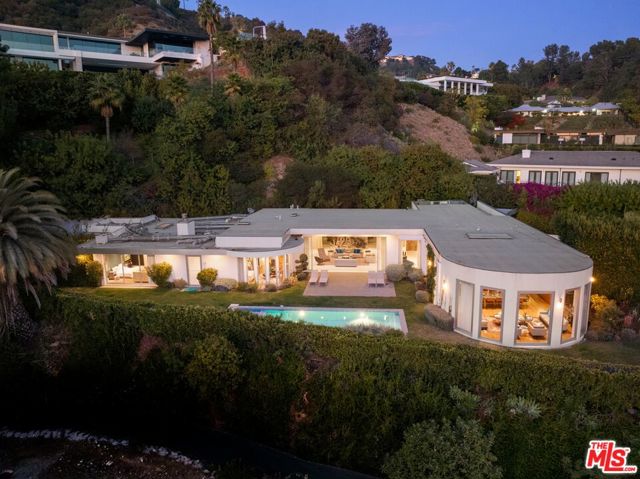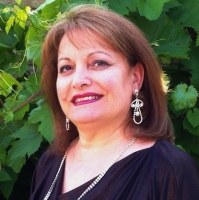1083 Hillcrest Road, Beverly Hills, CA 90210
Contact Silva Babaian
Schedule A Showing
Request more information
- MLS#: 25497567 ( Single Family Residence )
- Street Address: 1083 Hillcrest Road
- Viewed: 3
- Price: $19,500,000
- Price sqft: $3,206
- Waterfront: No
- Year Built: 1956
- Bldg sqft: 6083
- Bedrooms: 5
- Total Baths: 8
- Full Baths: 8
- Garage / Parking Spaces: 10
- Days On Market: 49
- Additional Information
- County: LOS ANGELES
- City: Beverly Hills
- Zipcode: 90210
- Provided by: The Beverly Hills Estates
- Contact: Lea Lea

- DMCA Notice
-
DescriptionPerched in the exclusive Trousdale Estates of Beverly Hills, this iconic residence, originally designed by legendary architect Wallace Neff in 1956 for comedy great Groucho Marx, is a masterpiece of mid century sophistication with modern enhancements. Behind private gates and lush hedges, a grand motor court welcomes you with space for over 10 cars, leading to a spacious three car garage. A striking blend of Neff's signature horizontal lines, curved forms, and expansive glass walls defines the home's timeless exterior. Inside, terrazzo and walnut flooring set the stage for a refined yet inviting ambiance, while soaring ceilings create an open, airy feel throughout. At the heart of the estate, a state of the art chef's kitchen, complete with an oversized island, flows effortlessly into a sunlit family room, where curved walls frame breathtaking city and ocean vistas. A sophisticated office, library, or home theater, wrapped in rich walnut paneling, provides a secluded retreat for work or entertainment. Set on an expansive 32,300 sq ft lot, the outdoor spaces are nothing short of spectacular. A heated pool and spa invite relaxation, while the tiled patio and fire pit offer the perfect setting for alfresco dining under the stars. Towering palm and lemon trees provide a lush backdrop, and a versatile sports court is ready for pickleball, basketball, or endless outdoor fun. A rare opportunity to own a true architectural gem in one of Beverly Hills' most sought after enclaves.
Property Location and Similar Properties
Features
Appliances
- Dishwasher
- Disposal
Architectural Style
- Mid Century Modern
Common Walls
- No Common Walls
Cooling
- Central Air
Country
- US
Eating Area
- Breakfast Counter / Bar
- Dining Room
- In Family Room
- In Living Room
- In Kitchen
Entry Location
- Main Level
Fireplace Features
- Fire Pit
Flooring
- Wood
- Stone
- Tile
Garage Spaces
- 3.00
Heating
- Central
Laundry Features
- Washer Included
- Dryer Included
- Individual Room
Levels
- One
Lot Features
- Back Yard
- Landscaped
Parcel Number
- 4391030017
Parking Features
- Gated
- Garage
- Garage - Three Door
Patio And Porch Features
- Patio Open
Pool Features
- In Ground
Postalcodeplus4
- 2612
Property Type
- Single Family Residence
Security Features
- Automatic Gate
- Gated Community
Sewer
- Other
Spa Features
- In Ground
Uncovered Spaces
- 7.00
View
- City Lights
- Coastline
- Ocean
Year Built
- 1956
Zoning
- BHR1*

