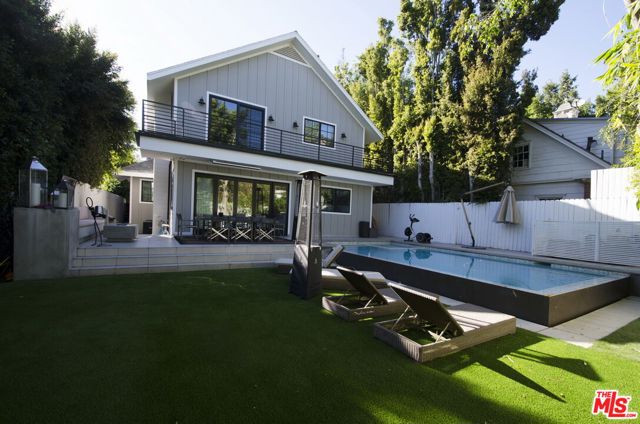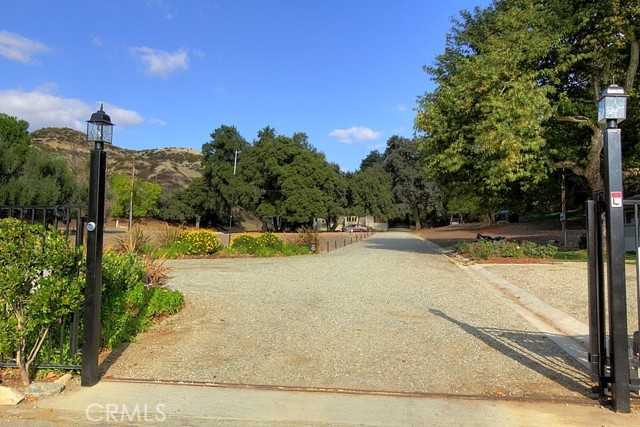50380 Via Serenidad, La Quinta, CA 92253
Contact Silva Babaian
Schedule A Showing
Request more information
- MLS#: 219124717DA ( Single Family Residence )
- Street Address: 50380 Via Serenidad
- Viewed: 9
- Price: $1,995,000
- Price sqft: $442
- Waterfront: Yes
- Wateraccess: Yes
- Year Built: 2002
- Bldg sqft: 4513
- Bedrooms: 4
- Total Baths: 4
- Full Baths: 4
- Garage / Parking Spaces: 4
- Days On Market: 47
- Additional Information
- County: RIVERSIDE
- City: La Quinta
- Zipcode: 92253
- Subdivision: Palmilla
- District: Desert Sands Unified
- Provided by: The Agency
- Contact: Gillian Gillian

- DMCA Notice
-
DescriptionDiscover tranquility and serenity in Serenidad, an exquisite home nestled within the prestigious, architecturally acclaimed gated lake community of Palmilla. This stunning contemporary masterpiece features soaring ceilings, expansive walls of windows, and clean, timeless lines that define its elegance. Luxuriously appointed with 4 spacious en suite bedrooms, this home provides both privacy and sophistication. A private upper level casita, complete with a guest kitchenette and sky deck, offers the perfect retreat for sunbathing, outdoor massages, or yoga, all surrounded by breathtaking views. Entertain effortlessly with an open concept gourmet kitchen that flows seamlessly into two distinct living areas, while the wet bar sits ideally between them. Enjoy formal dining under the glow of custom Restoration Hardware lighting. Designed with privacy in mind, the floor plan offers separation between bedrooms and ample space for socializing. Three inviting fireplaces add warmth and charm to the home. Step outside to the beautifully landscaped yard, featuring a wave shaped pool with lap friendly length, an outdoor barbecue area with northern exposure, and meticulously manicured yard.Additional highlights include a storage/office located in the garage space, ensuring ultimate convenience and productivity.Palmilla offers front yard maintenance, guard gated security, scheduled exterior painting and surrounded by a stunning award winning lake landscape.With exclusive access to The Citrus Club's golf and sports memberships, and just a short stroll from shopping and dining options, Palmilla is the ideal community for those seeking a vibrant lifestyle in a serene, picturesque setting.
Property Location and Similar Properties
Features
Appliances
- Gas Cooktop
- Microwave
- Self Cleaning Oven
- Gas Oven
- Water Line to Refrigerator
- Refrigerator
- Dishwasher
- Gas Water Heater
- Range Hood
Architectural Style
- Contemporary
Association Amenities
- Lake or Pond
- Management
- Security
- Trash
Association Fee
- 880.00
Association Fee Frequency
- Monthly
Carport Spaces
- 0.00
Construction Materials
- Stucco
Cooling
- Central Air
Country
- US
Eating Area
- Breakfast Counter / Bar
- Dining Room
- Breakfast Nook
Exclusions
- Sold Unfurnished
- Some furnishings may be negotiable if requested outside of escrow.
Fencing
- Block
Fireplace Features
- Gas
- See Through
- Family Room
- Primary Bedroom
- Living Room
Flooring
- Carpet
- Tile
Garage Spaces
- 2.00
Heating
- Forced Air
- Natural Gas
Interior Features
- Built-in Features
- Sunken Living Room
- Recessed Lighting
- High Ceilings
Laundry Features
- Individual Room
Levels
- Two
Living Area Source
- Assessor
Lockboxtype
- None
Lot Features
- Back Yard
- Yard
- Landscaped
- Front Yard
- Cul-De-Sac
- Sprinkler System
- Sprinklers Timer
- Planned Unit Development
Other Structures
- Guest House
Parcel Number
- 776310017
Parking Features
- Direct Garage Access
- Garage Door Opener
Patio And Porch Features
- Brick
Pool Features
- In Ground
- Electric Heat
- Private
Postalcodeplus4
- 7501
Property Type
- Single Family Residence
Property Condition
- Updated/Remodeled
Roof
- Tile
School District
- Desert Sands Unified
Security Features
- Gated Community
Spa Features
- Heated
- Private
- In Ground
Subdivision Name Other
- Palmilla
Uncovered Spaces
- 0.00
View
- Mountain(s)
- Pool
- Panoramic
Virtual Tour Url
- https://app.onepointmediagroup.com/sites/gexqgem/unbranded
Window Features
- Blinds
Year Built
- 2002
Year Built Source
- Assessor






