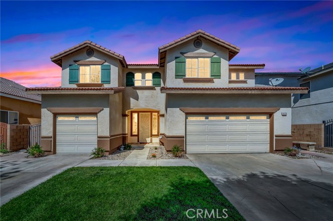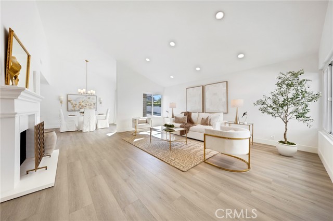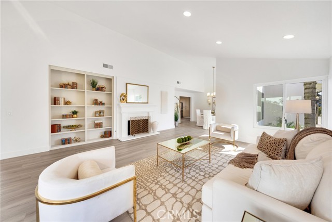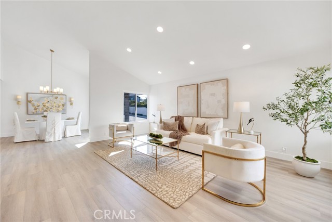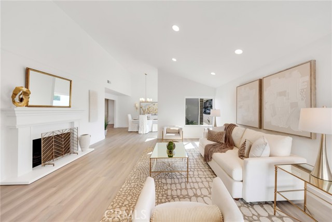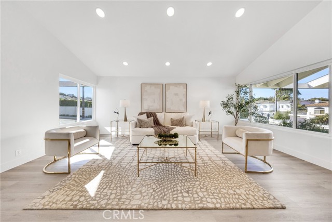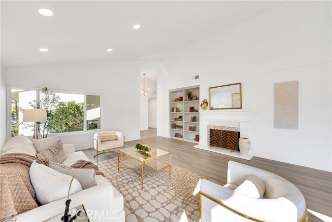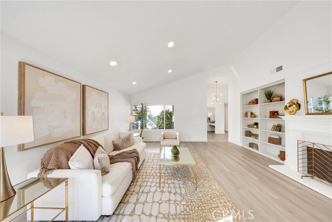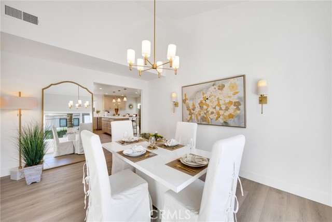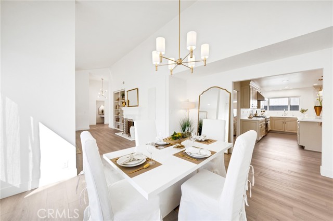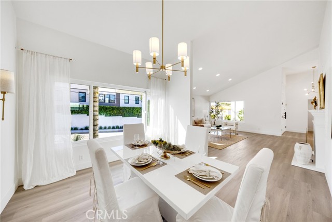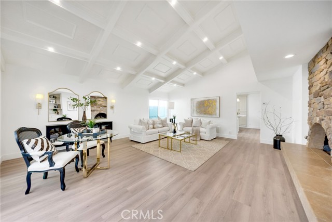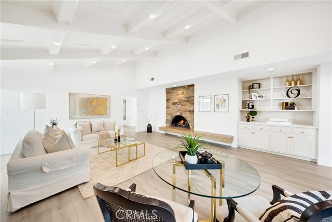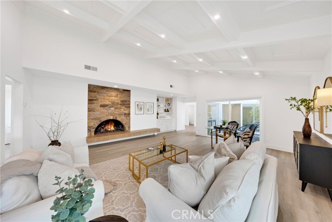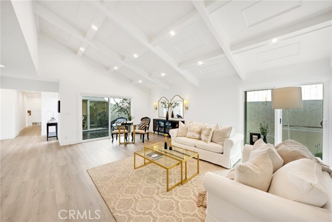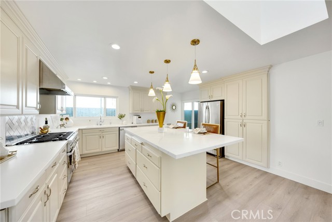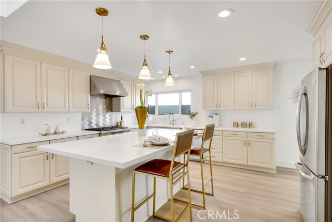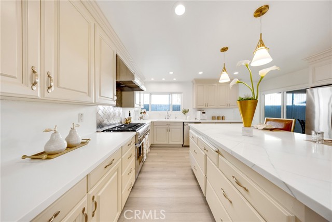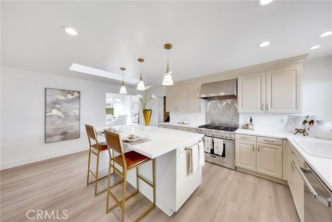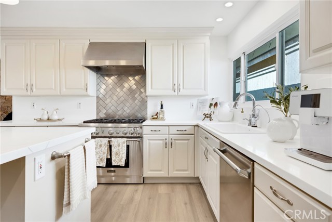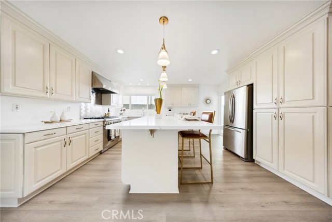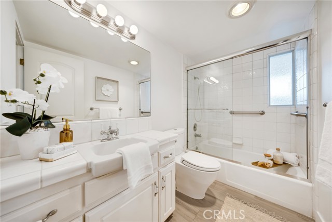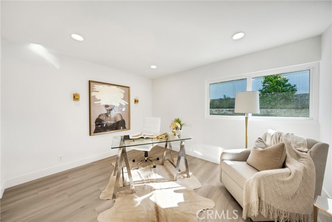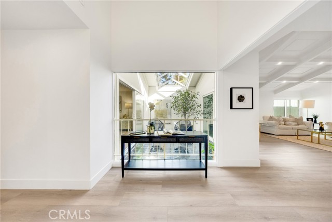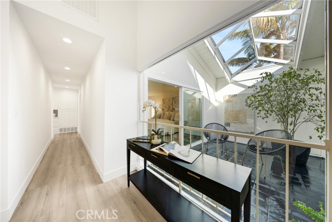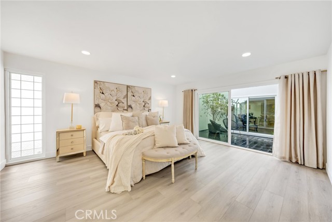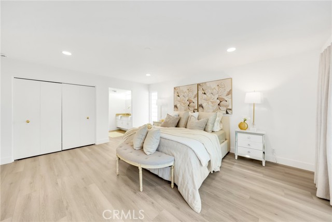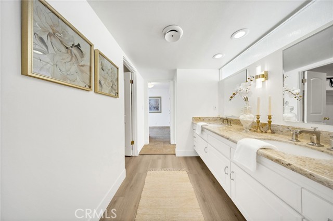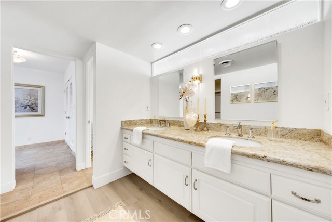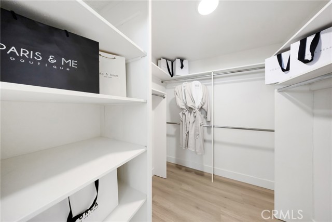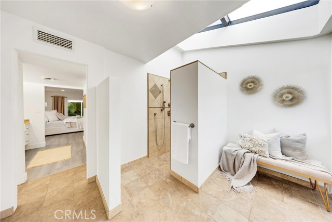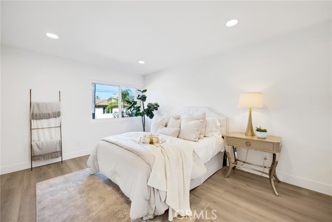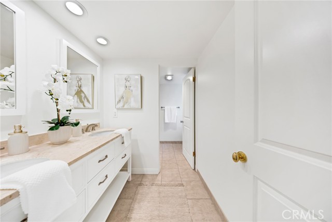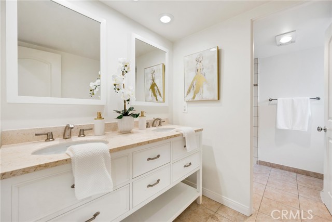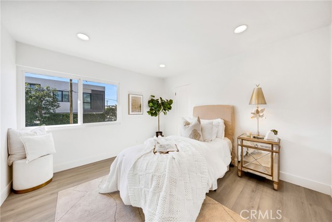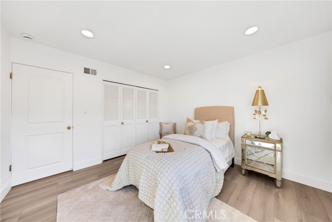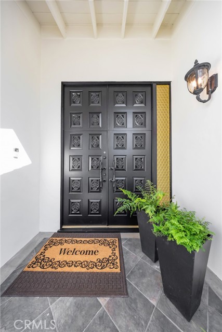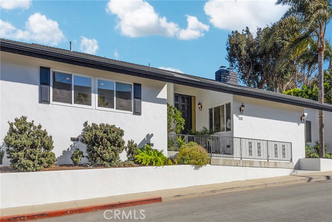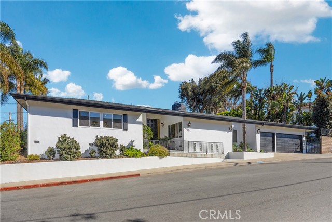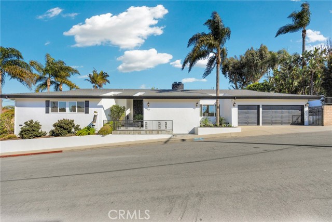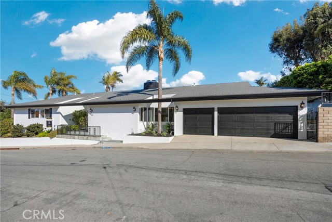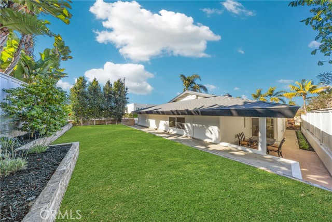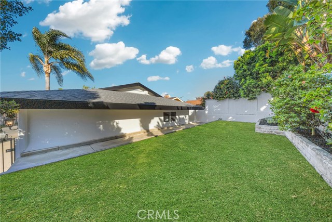520 Johnson Street, Manhattan Beach, CA 90266
Contact Silva Babaian
Schedule A Showing
Request more information
- MLS#: PV25032602 ( Single Family Residence )
- Street Address: 520 Johnson Street
- Viewed: 1
- Price: $3,575,000
- Price sqft: $1,144
- Waterfront: Yes
- Wateraccess: Yes
- Year Built: 1967
- Bldg sqft: 3126
- Bedrooms: 5
- Total Baths: 2
- Full Baths: 1
- 1/2 Baths: 1
- Garage / Parking Spaces: 3
- Days On Market: 12
- Additional Information
- County: LOS ANGELES
- City: Manhattan Beach
- Zipcode: 90266
- District: Manhattan Unified
- Provided by: Berkshire Hathaway HomeService
- Contact: Marie Marie

- DMCA Notice
-
DescriptionWelcome to 520 Johnson St. in the highly sought after city of Manhattan Beach! This one of a kind property has undergone many recent upgrades. From when you first step into the home you will fall in love with this incredible single level 3,100 sq ft, 5Bed | 4Bath home, on a Mira Costa renowned 50x150 (7,459 sq ft) corner lot. When entering into the foyer you are greeted by large glass windows overlooking the tranquil atrium bringing in lots of sunshine. This beautiful home features high ceilings, a large separate formal living & formal dining rooms with lots of windows bringing in the fresh ocean breeze and abundant daylight. The formal living room includes a cozy fireplace & built in bookshelves, makes for a nice retreat when you want solitude. Then for those fun filled gatherings, the enormously large family room is perfect for entertaining guests or watching your favorite sports team win! This room is equipped with coffered ceilings & a large crackling fireplace to enjoy along with access to the central atrium. This home is ideal for entertaining or relaxing. The large chefs kitchen has been remodeled with sleek cabinetry featuring a huge dine in Island & is equipped with high end appliances including a 6 burner stove, perfect for culinary enthusiasts.This bright & airy focal point is great for family gatherings. Off of the kitchen the glass sliding doors lead to the private patio and backyard. There is one bedroom conveniently located just off the kitchen that can be used as an office or mother in law suite. The rest of the bedrooms are private & separate from the entertainment areas. Each section of the home has its own forced air units & water heater for comfort and efficiency. The exceptionally large master suite is very calming with a view to the atrium. Master bedroom features his and her closets, one full walk in closet and a large secondary closet. Your en suite bathroom is like visiting a day spa with skylights flooding the room with ambient lighting. You can also enjoy your morning coffee in the atrium. Youll appreciate the 3 car garage with auto sectional doors, quality Milgard dual pane vinyl windows throughout. This really is a gem with upgrades everywhere & includes ample storage & offers a special kind of warmth with its lush mature landscaping, private rear yard, 2 skylights offering open & natural light throughout the home. This perfectly located home is close to award winning schools, high end dining, beautiful beaches, & shopping.
Property Location and Similar Properties
Features
Accessibility Features
- No Interior Steps
Appliances
- 6 Burner Stove
- Dishwasher
- Disposal
- Gas Range
- Gas Water Heater
- High Efficiency Water Heater
- Range Hood
Architectural Style
- Traditional
Assessments
- Unknown
Association Fee
- 0.00
Commoninterest
- None
Common Walls
- No Common Walls
Construction Materials
- Drywall Walls
- Glass
- Stucco
Cooling
- None
Country
- US
Days On Market
- 12
Direction Faces
- West
Door Features
- Sliding Doors
Eating Area
- Breakfast Counter / Bar
- Dining Room
- In Kitchen
- Separated
- See Remarks
Exclusions
- Additional staging items excluded are 3 sets of wall sconces in Office
- Dining Rm
- Family Rm and Rods/Drapes excluded in Dining Rm and Master Bdrm
Fencing
- Brick
- Good Condition
- Wrought Iron
Fireplace Features
- Family Room
- Living Room
- Gas
- Masonry
Flooring
- See Remarks
- Tile
- Vinyl
Foundation Details
- Raised
Garage Spaces
- 3.00
Heating
- Central
- Fireplace(s)
- Forced Air
Interior Features
- Beamed Ceilings
- Built-in Features
- Ceramic Counters
- Coffered Ceiling(s)
- Copper Plumbing Full
- Granite Counters
- High Ceilings
- In-Law Floorplan
- Recessed Lighting
- Stone Counters
- Unfurnished
- Wood Product Walls
Laundry Features
- Dryer Included
- Electric Dryer Hookup
- In Closet
- Inside
- See Remarks
- Washer Hookup
- Washer Included
Levels
- One
Living Area Source
- Assessor
Lockboxtype
- See Remarks
- Supra
Lockboxversion
- Supra BT LE
Lot Features
- Back Yard
- Corner Lot
- Front Yard
- Landscaped
- Lawn
- Sprinkler System
- Up Slope from Street
- Yard
Parcel Number
- 4167020035
Parking Features
- Garage
- Garage - Two Door
Patio And Porch Features
- Concrete
- Covered
- Deck
- Enclosed Glass Porch
- Patio
- See Remarks
Pool Features
- None
Postalcodeplus4
- 6027
Property Type
- Single Family Residence
Property Condition
- Turnkey
- Updated/Remodeled
Road Frontage Type
- City Street
Road Surface Type
- Paved
Roof
- Shingle
School District
- Manhattan Unified
Security Features
- Carbon Monoxide Detector(s)
- Smoke Detector(s)
Sewer
- Public Sewer
Spa Features
- None
Utilities
- Electricity Connected
- Natural Gas Connected
- Sewer Connected
- Water Connected
View
- City Lights
Water Source
- Public
Window Features
- Atrium
- Double Pane Windows
- ENERGY STAR Qualified Windows
- Skylight(s)
Year Built
- 1967
Year Built Source
- Assessor
Zoning
- MNRS

