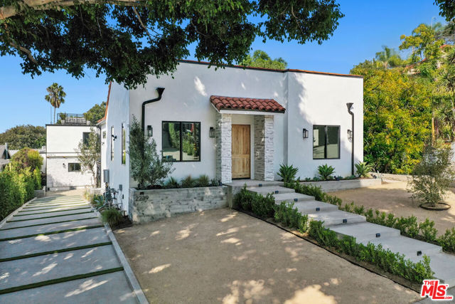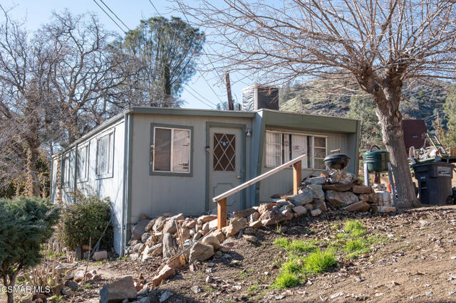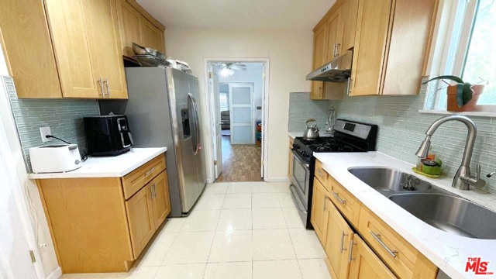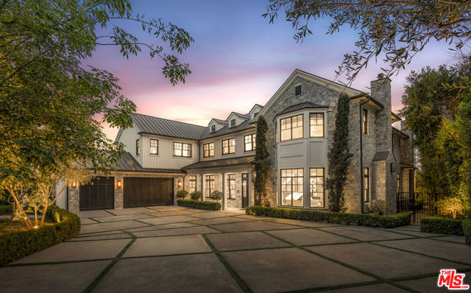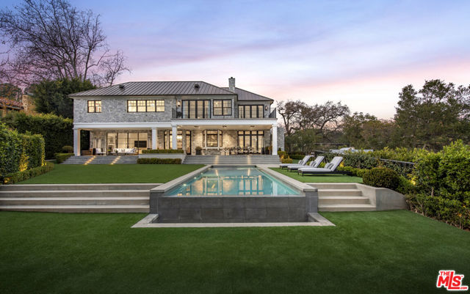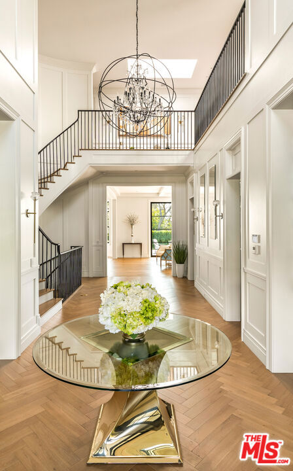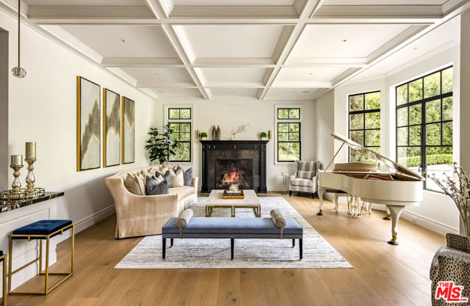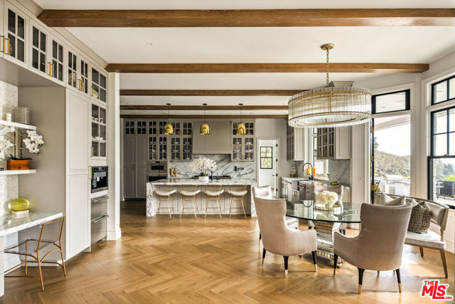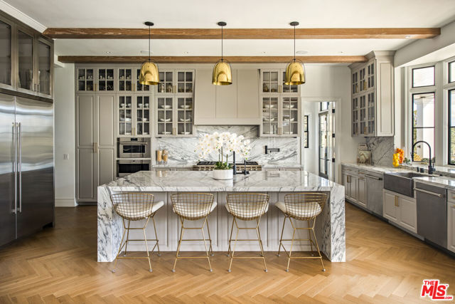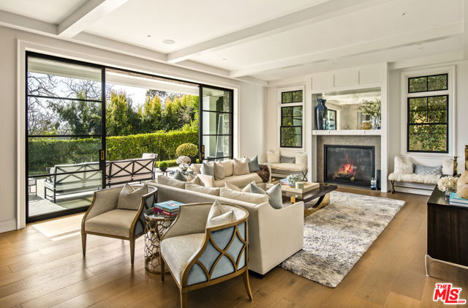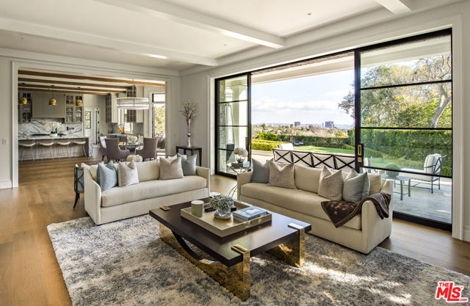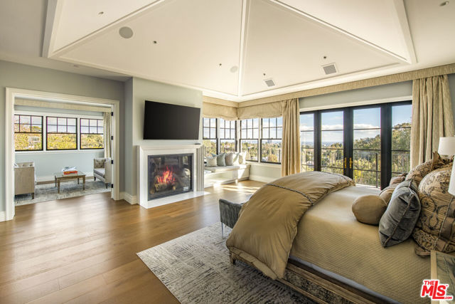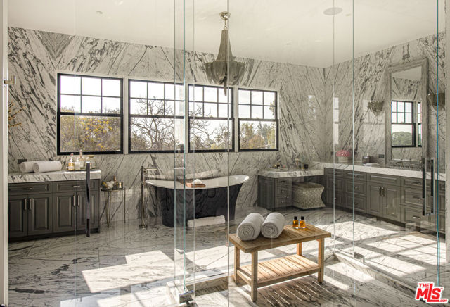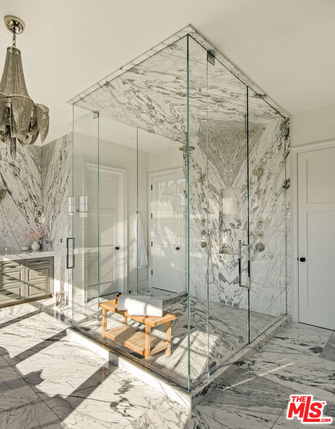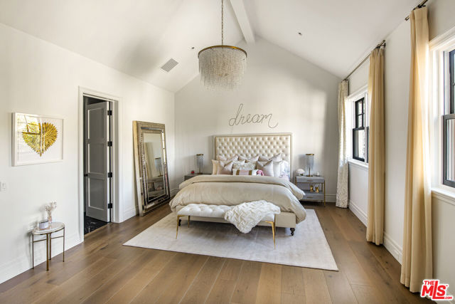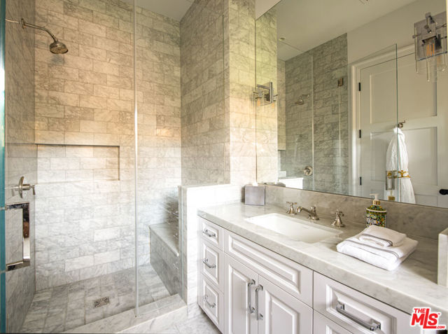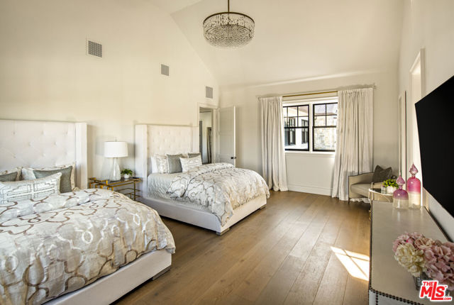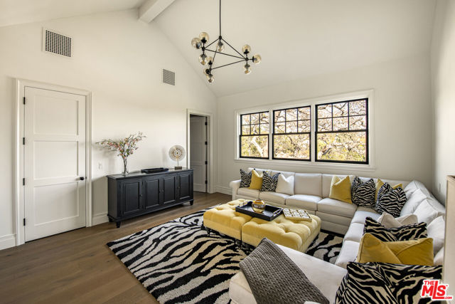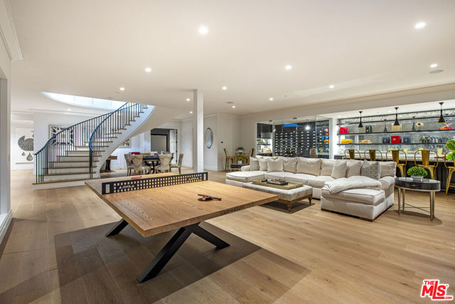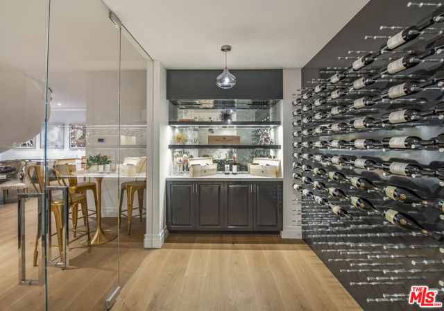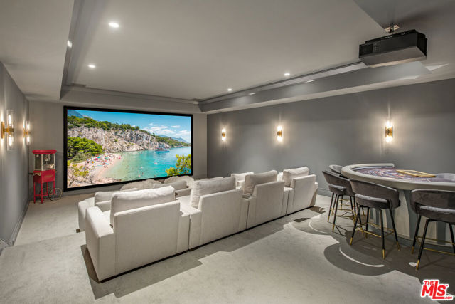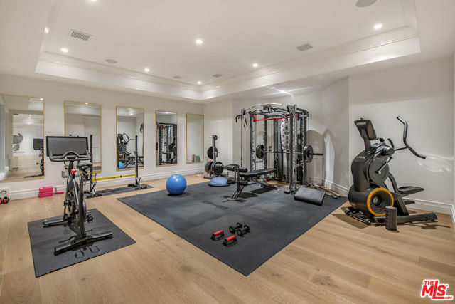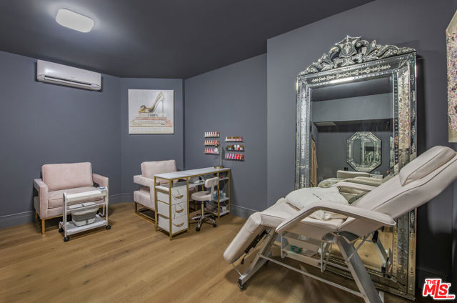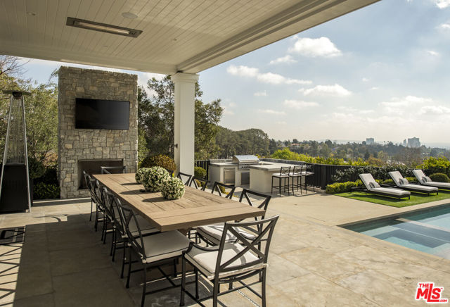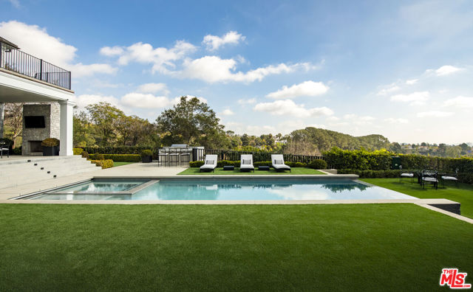22 Oakmont Drive, Los Angeles, CA 90049
Contact Silva Babaian
Schedule A Showing
Request more information
- MLS#: 25490861 ( Single Family Residence )
- Street Address: 22 Oakmont Drive
- Viewed: 15
- Price: $29,998,800
- Price sqft: $2,323
- Waterfront: Yes
- Wateraccess: Yes
- Year Built: 2023
- Bldg sqft: 12914
- Bedrooms: 8
- Total Baths: 11
- Full Baths: 8
- 1/2 Baths: 3
- Garage / Parking Spaces: 14
- Days On Market: 47
- Additional Information
- County: LOS ANGELES
- City: Los Angeles
- Zipcode: 90049
- Provided by: Compass
- Contact: F. Ron F. Ron

- DMCA Notice
-
DescriptionNestled along a private drive in the prestigious Brentwood Park neighborhood, this newly completed estate by renowned architect Ken Ungar is a marvel of grand scale and modern sophistication with expansive views. Set beyond gates, the residence harmoniously blends timeless traditional design with contemporary luxuries, offering exquisite craftsmanship and cutting edge home tech, such as Crestron home automation, Lutron lighting, Sonos sound integration, and an 8K security camera system. Enter to a dramatic two story foyer with soaring ceilings and a sweeping staircase that sets the tone for an impressive aesthetic. White oak floors flow into elegant formal living and dining rooms, adorned with coffered ceilings, bespoke lighting, and a stately fireplace. The south facing home beckons sunlight to pour through walls of windows, framing lush greenery and seamlessly connecting the interiors to the outdoors. The chef's kitchen is a true centerpiece, featuring light toned cabinetry, striking stone countertops, beamed ceilings, and professional grade Wolf and Sub Zero appliances, along with a built in Miele coffee station and a butler's pantry for added convenience. The upper level is crowned by a spectacular primary suite with far reaching views, a private sanctuary with a fireside sitting area, private balcony, dual custom wardrobes, and a spa like bath outfitted with book matched marble finishes, a soaking tub, and a glass enclosed shower. Each additional bedroom on this level features vaulted ceilings, en suite bathrooms, and refined detailing. The lower level is a haven for relaxation and entertainment, boasting a theater, a temperature controlled wine room, a lounge with a sleek bar, a fitness studio, and a glam room for hair, nail, massage, and beauty treatments. Outside, the estate's resort style amenities include a sprawling backyard with breathtaking, unobstructed city and canyon views, a sparkling pool with an automatic cover, a spa, and a heated alfresco dining pavilion complete with an outdoor kitchen and fireplace. There is also a versatile side yard with a Bocce court, and the space to add a pickleball/sport court or a lush garden. With parking for up to fourteen vehicles between the expanded motor court and attached three car garage, this estate is as functional as it is luxurious. Set along a coveted private drive in Brentwood Park, this tranquil estate offers unparalleled privacy and prestige. Supremely positioned for effortless access to Brentwood, Santa Monica, Beverly Hills, and the Westside's finest schools, delivering a lifestyle of unmatched sophistication in one of the city's most exclusive enclaves.
Property Location and Similar Properties
Features
Appliances
- Barbecue
- Dishwasher
- Disposal
- Microwave
- Refrigerator
- Built-In
- Double Oven
- Oven
- Range
- Range Hood
- Warming Drawer
- Convection Oven
Architectural Style
- Traditional
Association Amenities
- Security
Association Fee
- 6000.00
Association Fee Frequency
- Annually
Baths Total
- 11
Common Walls
- No Common Walls
Construction Materials
- Stone
- Wood Siding
Cooling
- Central Air
Country
- US
Direction Faces
- South
Door Features
- Sliding Doors
- French Doors
Eating Area
- Breakfast Nook
- Breakfast Counter / Bar
Entry Location
- Foyer
Fencing
- Privacy
Fireplace Features
- Living Room
- Family Room
- Gas
- Fire Pit
Flooring
- Wood
- Stone
Garage Spaces
- 3.00
Heating
- Central
- Fireplace(s)
Interior Features
- 2 Staircases
- Bar
- Beamed Ceilings
- Cathedral Ceiling(s)
- Coffered Ceiling(s)
- Crown Molding
- Open Floorplan
- Living Room Deck Attached
- Home Automation System
- High Ceilings
- Elevator
- Recessed Lighting
- Tray Ceiling(s)
- Wainscoting
- Wet Bar
- Storage
- Two Story Ceilings
- Chair Railings
Laundry Features
- Washer Included
- Dryer Included
- Individual Room
Levels
- Three Or More
Living Area Source
- Taped
Lot Dimensions Source
- Assessor
Lot Features
- Back Yard
- Lawn
- Landscaped
- Yard
- Secluded
- Front Yard
Parcel Number
- 4426034031
Parking Features
- Garage - Three Door
- Direct Garage Access
- Driveway
- Gated
- Auto Driveway Gate
- Guest
Patio And Porch Features
- Covered
- Deck
- Patio Open
- Tile
Pool Features
- In Ground
- Pool Cover
Property Type
- Single Family Residence
Roof
- Metal
Security Features
- Gated Community
- Automatic Gate
- Card/Code Access
Spa Features
- In Ground
Uncovered Spaces
- 11.00
View
- City Lights
- Canyon
- Mountain(s)
Views
- 15
Window Features
- Skylight(s)
- Bay Window(s)
- Custom Covering
- Double Pane Windows
Year Built
- 2023
Year Built Source
- Builder
Zoning
- LARE15

