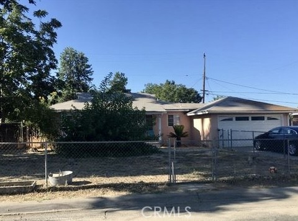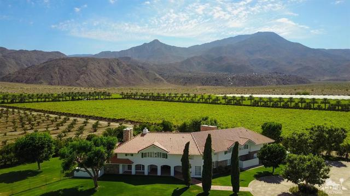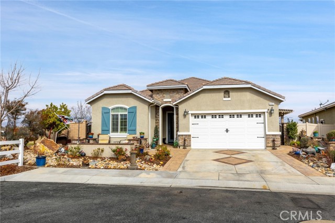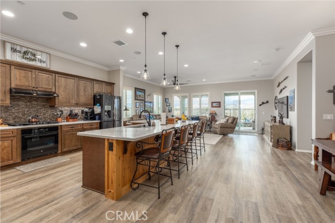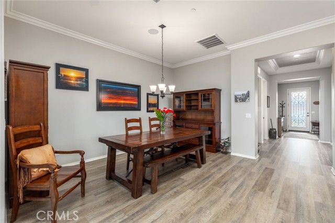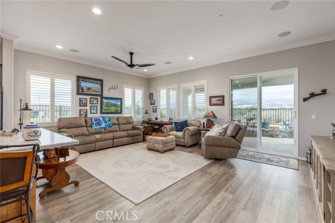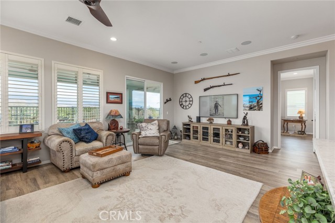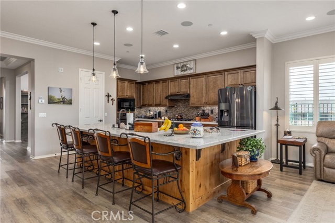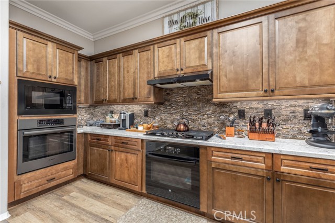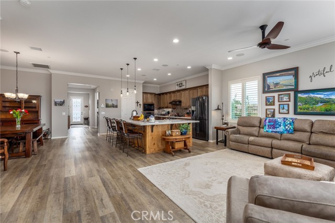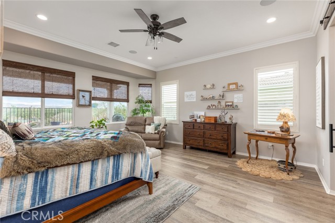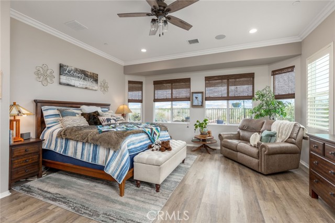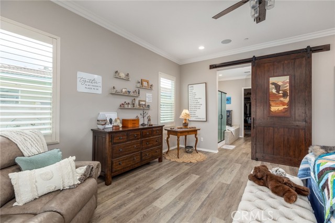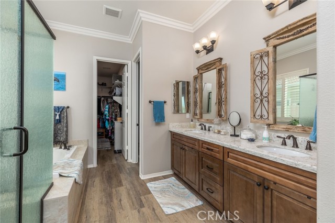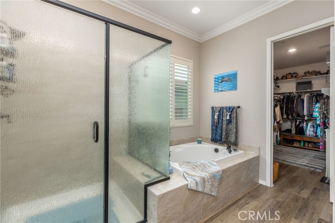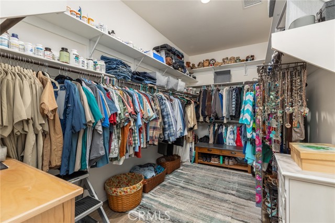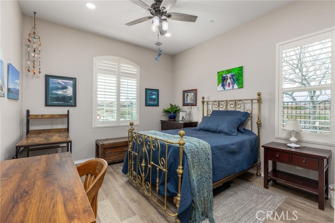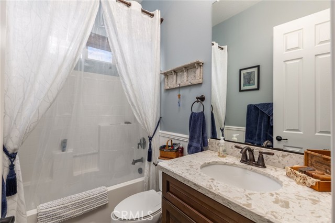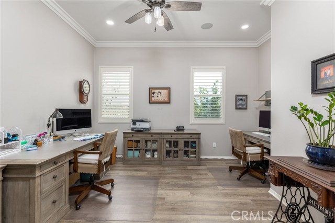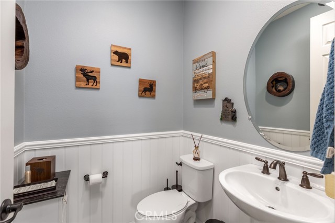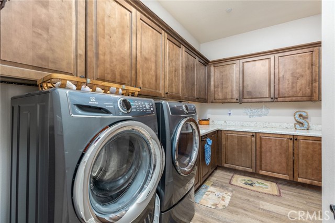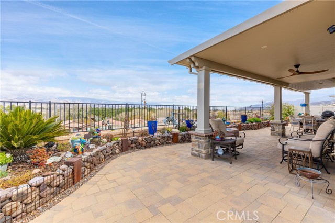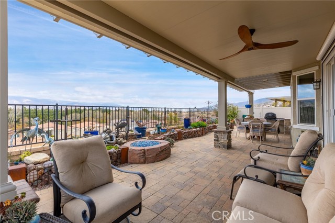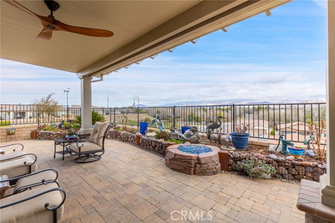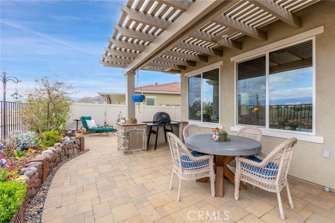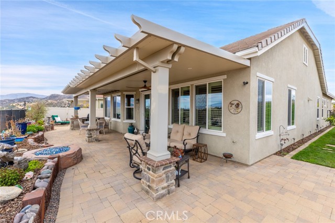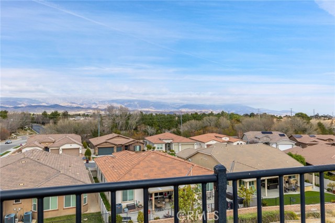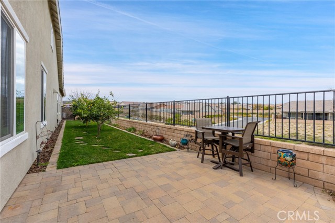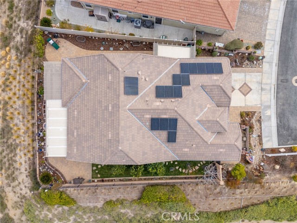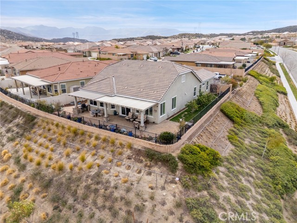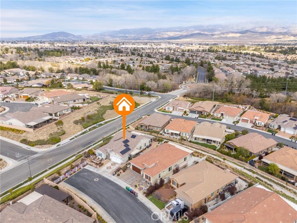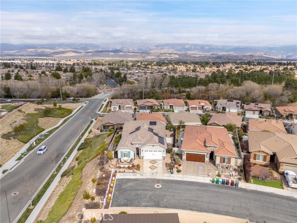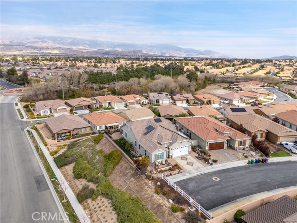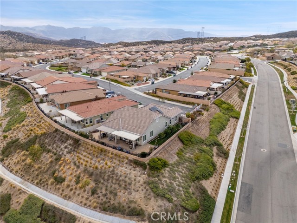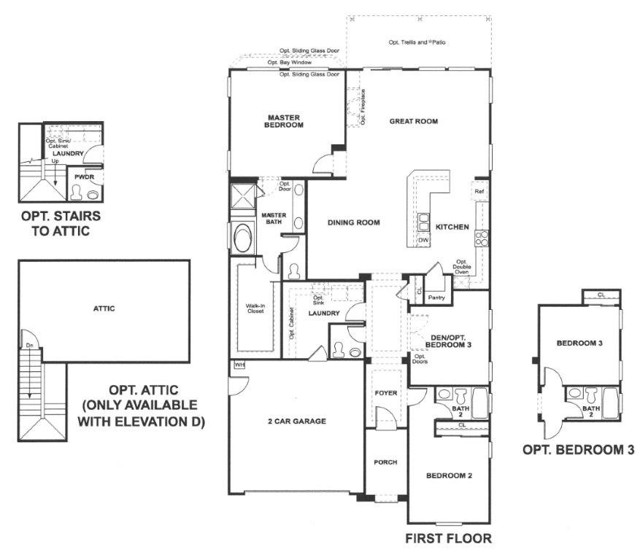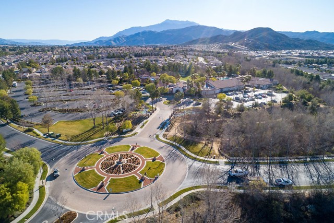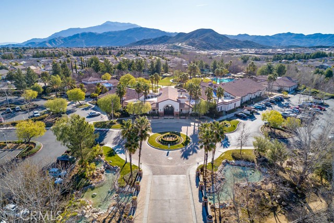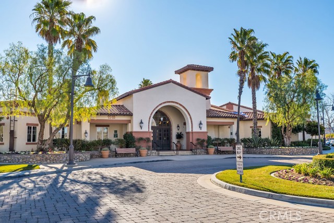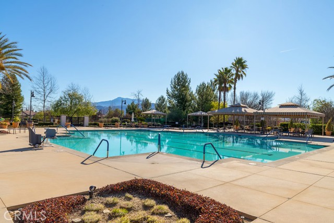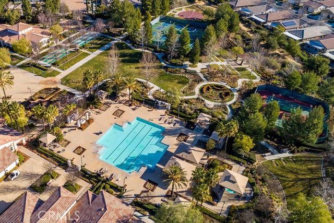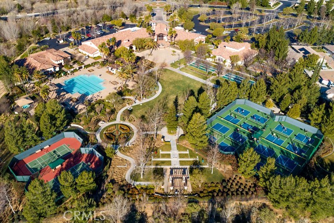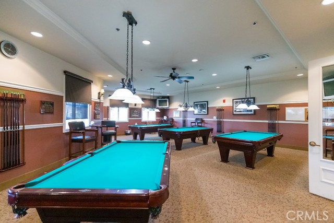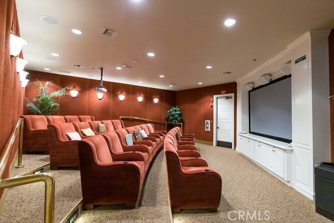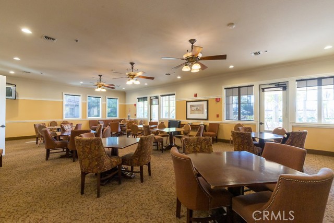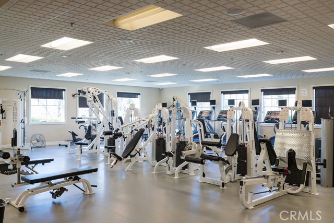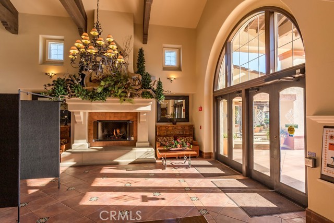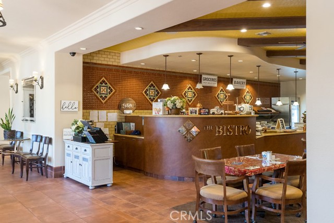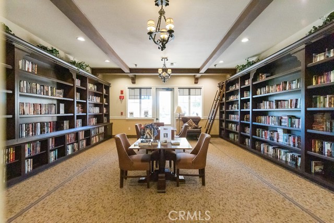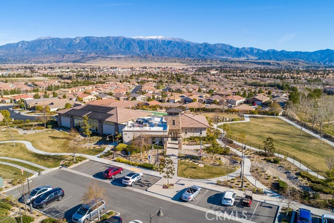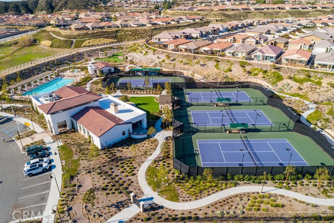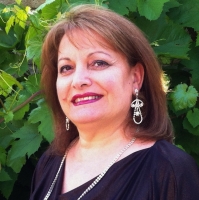332 Mock , Beaumont, CA 92223
Contact Silva Babaian
Schedule A Showing
Request more information
Adult Community
- MLS#: IG25032081 ( Single Family Residence )
- Street Address: 332 Mock
- Viewed: 3
- Price: $689,000
- Price sqft: $319
- Waterfront: No
- Year Built: 2018
- Bldg sqft: 2163
- Bedrooms: 2
- Total Baths: 3
- Full Baths: 2
- 1/2 Baths: 1
- Garage / Parking Spaces: 2
- Days On Market: 25
- Additional Information
- County: RIVERSIDE
- City: Beaumont
- Zipcode: 92223
- Subdivision: Other (othr)
- District: Banning Unified
- High School: BEAUMO
- Provided by: CENTURY 21 LOIS LAUER REALTY
- Contact: WILLIAM WILLIAM

- DMCA Notice
-
DescriptionHighly upgraded Solar Powered home Located in the 55+ Senior community of Four Seasons Beaumont. Amazing mountain and city light views. This Ridgestone model has upgraded features such as: Front courtyard with pavers, leaded glass front door, whole house exhaust fan including the garage, crown molding, granite kitchen counter tops, designer mosaic tile backsplash, pecan finished cabinets, walk in pantry, pendent lights, double ovens, custom kitchen island, interior laundry with extra cabinets and sink, custom barn door at the master bathroom. The rear yard has a Alumawood patio cover, pavers, custom planter walls, a large side yard with mature fruit trees. The Owned Solar system size is 5.76 kWh and includes an LG battery backup. The Four Seasons resort community includes a lodge with a resort style pool complex with cabanas and jacuzzi, grand ballroom, bistro, 50 seat movie theater, billiards room, full service salon, bocce ball courts, 4 tennis courts, 8 pickle ball courts, 9 hole putting green, horseshoe court, shuffle board courts, basketball courts, 2 large fitness centers, six miles of walking trails, indoor pool complex and dog park.
Property Location and Similar Properties
Features
Appliances
- Dishwasher
- Double Oven
- Disposal
- Gas Cooktop
- Gas Water Heater
- High Efficiency Water Heater
- Microwave
- Range Hood
- Tankless Water Heater
- Vented Exhaust Fan
- Water Line to Refrigerator
Architectural Style
- Mediterranean
Assessments
- Special Assessments
- CFD/Mello-Roos
Association Amenities
- Pickleball
- Pool
- Spa/Hot Tub
- Sauna
- Fire Pit
- Barbecue
- Outdoor Cooking Area
- Dog Park
- Tennis Court(s)
- Paddle Tennis
- Bocce Ball Court
- Gym/Ex Room
- Clubhouse
- Billiard Room
- Card Room
- Banquet Facilities
- Recreation Room
- Meeting Room
- Management
- Controlled Access
Association Fee
- 295.00
Association Fee Frequency
- Monthly
Builder Model
- Ridgestone
Builder Name
- K. Hovnanian
Commoninterest
- Planned Development
Common Walls
- No Common Walls
Construction Materials
- Stucco
Cooling
- Central Air
- Electric
- Whole House Fan
Country
- US
Door Features
- Panel Doors
Eating Area
- Breakfast Counter / Bar
- Breakfast Nook
Electric
- Photovoltaics Seller Owned
Fencing
- Block
- Vinyl
- Wrought Iron
Fireplace Features
- Family Room
- Gas
Flooring
- Vinyl
Foundation Details
- Slab
Garage Spaces
- 2.00
Green Energy Generation
- Solar
Heating
- Central
- Natural Gas
High School
- BEAUMO
Highschool
- Beaumont
Interior Features
- Built-in Features
- Ceiling Fan(s)
- Crown Molding
- Granite Counters
- High Ceilings
- Open Floorplan
- Pantry
- Quartz Counters
- Wainscoting
Laundry Features
- Individual Room
Levels
- One
Living Area Source
- Assessor
Lockboxtype
- Supra
Lockboxversion
- Supra BT LE
Lot Features
- Corner Lot
- Sprinkler System
Parcel Number
- 428430045
Parking Features
- Garage
Patio And Porch Features
- Concrete
- Slab
Pool Features
- Association
Postalcodeplus4
- 7569
Property Type
- Single Family Residence
Property Condition
- Turnkey
Roof
- Concrete
- Tile
School District
- Banning Unified
Security Features
- Gated with Attendant
- Fire and Smoke Detection System
- Fire Sprinkler System
- Gated Community
- Smoke Detector(s)
Sewer
- Public Sewer
Spa Features
- Association
Subdivision Name Other
- Four Seasons Beaumont
Utilities
- Natural Gas Connected
- Sewer Connected
View
- City Lights
- Mountain(s)
- Neighborhood
Water Source
- Public
Window Features
- Plantation Shutters
- Screens
Year Built
- 2018
Year Built Source
- Assessor

