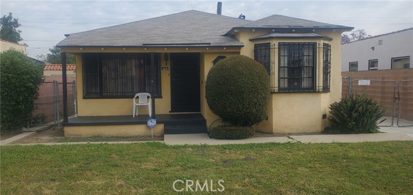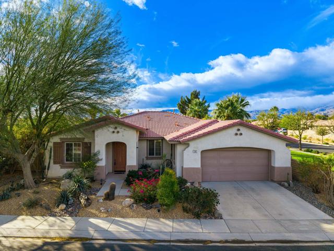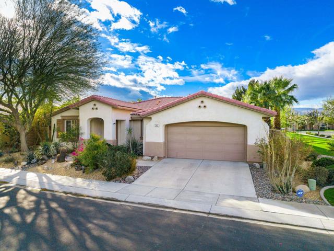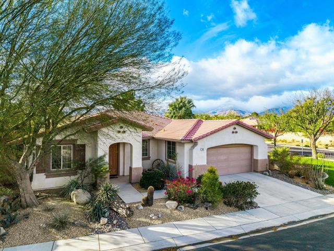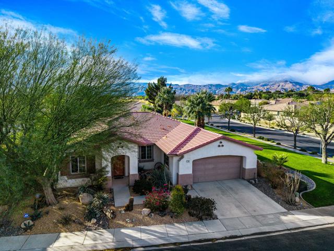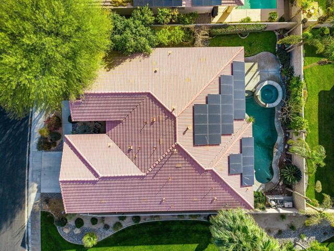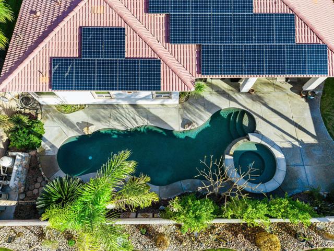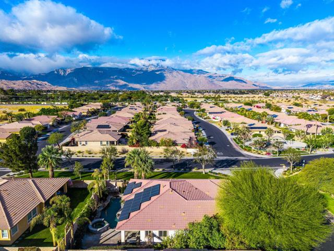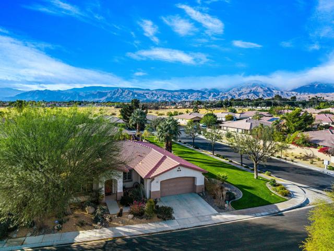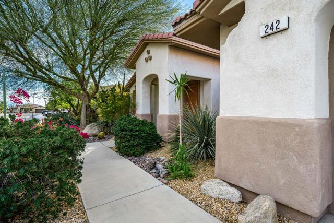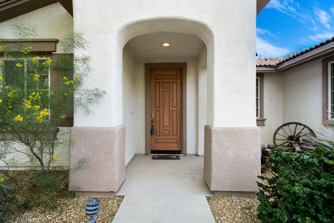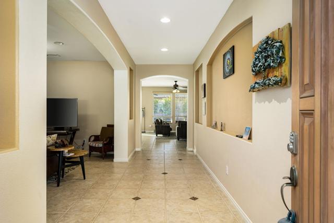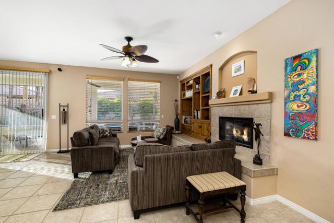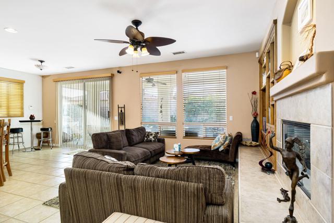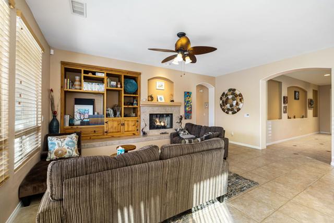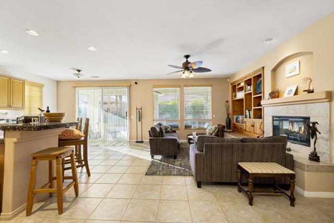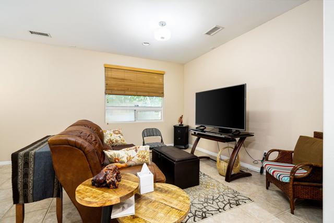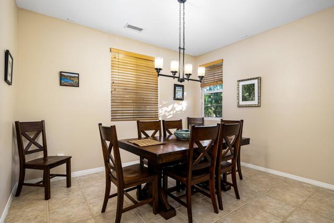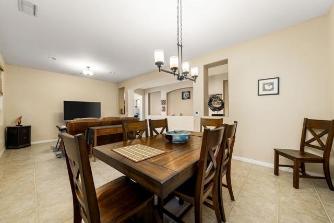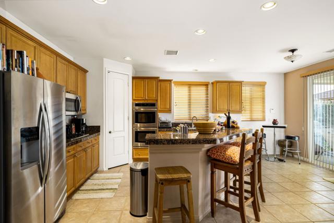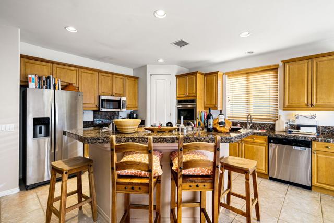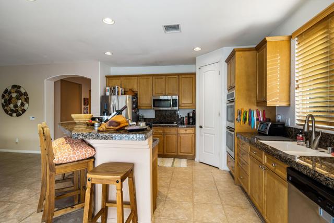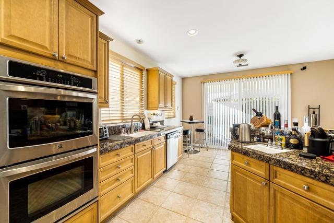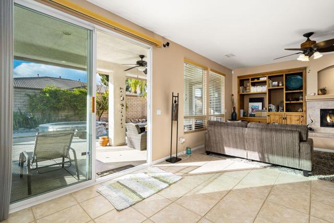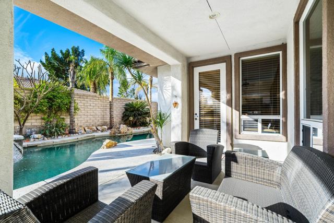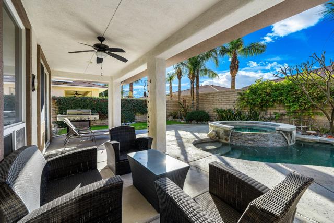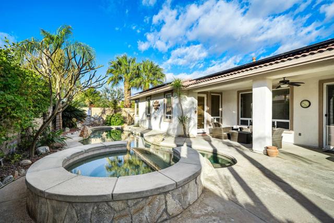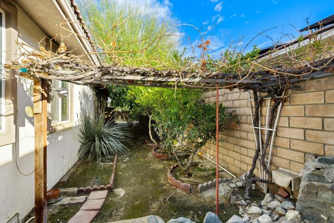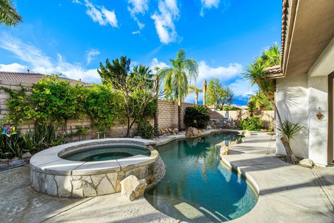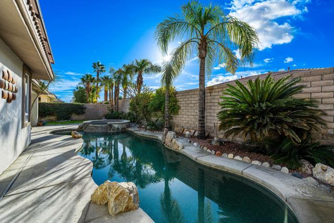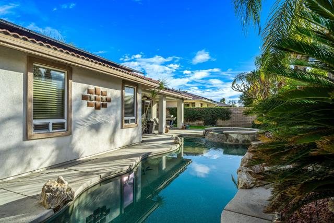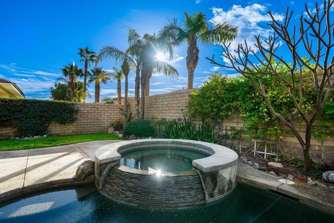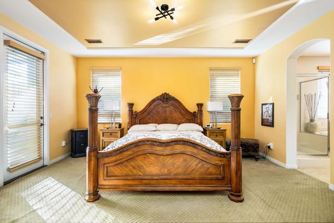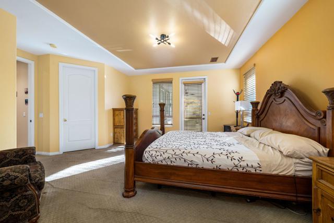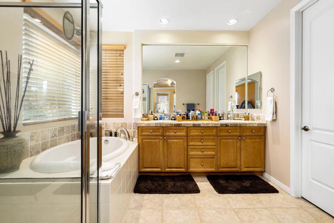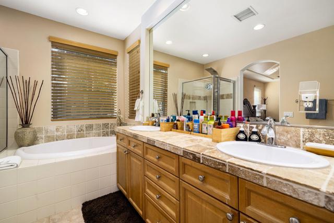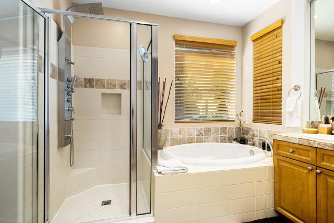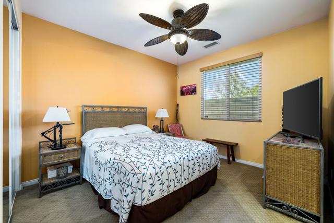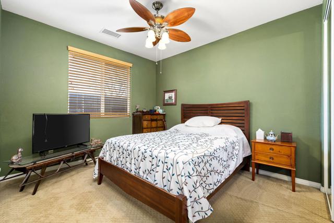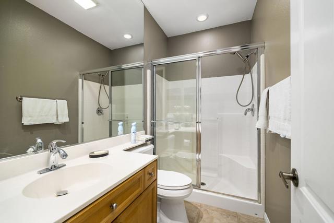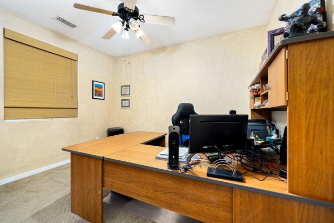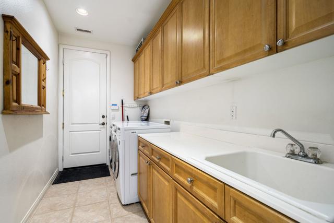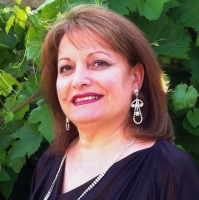242 Via San Lucia, Rancho Mirage, CA 92270
Contact Silva Babaian
Schedule A Showing
Request more information
- MLS#: 219124695DA ( Single Family Residence )
- Street Address: 242 Via San Lucia
- Viewed: 24
- Price: $749,000
- Price sqft: $317
- Waterfront: No
- Year Built: 2003
- Bldg sqft: 2363
- Bedrooms: 4
- Total Baths: 3
- Full Baths: 3
- Garage / Parking Spaces: 2
- Days On Market: 92
- Additional Information
- County: RIVERSIDE
- City: Rancho Mirage
- Zipcode: 92270
- Subdivision: Tuscany
- District: Palm Springs Unified
- Elementary School: SUNSAN
- Middle School: JAMWOR
- High School: CATCIT
- Provided by: Anthony Caronna Real Estate
- Contact: Anthony Anthony

- DMCA Notice
-
DescriptionLocated in the gated community of Tuscany, Rancho Mirage. South facing pool. This 2,363 square foot home offers 4 bedrooms and 3 bathrooms. Corner lot adjacent to community green belt, with private pool and spa. This home provides plenty of space to entertain and has been meticulously maintained by the current owners. The interior is spacious and offers a large seating area and lounge with a fireplace. Stainless steel appliances, spacious kitchen with bar, solar panels, granite counter tops, high ceilings and doors give this home a very spacious feel. Low HOA ($229 per month) includes high speed internet (600 MPS), cable TV with premium channels: HBO, Starz, Showtime, Cinemax, on demand, etc. Highly efficient 9kW Solar System ($199 per month) meets household electric needs and produces several hundred dollars of refund per year.t Contact listing agent for Property inspection report and Termite inspection report. Sold furnished.
Property Location and Similar Properties
Features
Appliances
- Gas Water Heater
Architectural Style
- Mediterranean
Association Amenities
- Cable TV
Association Fee
- 229.00
Association Fee Frequency
- Monthly
Carport Spaces
- 0.00
Cooling
- Central Air
Country
- US
Elementary School
- SUNSAN
Elementaryschool
- Sunny Sands
Fireplace Features
- Gas
- Living Room
Flooring
- Tile
Garage Spaces
- 2.00
Heating
- Central
High School
- CATCIT
Highschool
- Cathedral City
Levels
- One
Living Area Source
- Appraiser
Lockboxtype
- Combo
- Supra
Lot Features
- Corner Lot
- Greenbelt
- Sprinkler System
- Planned Unit Development
Middle School
- JAMWOR
Middleorjuniorschool
- James Workman
Parcel Number
- 670480069
Parking Features
- Street
- Driveway
- Garage Door Opener
Patio And Porch Features
- Covered
Pool Features
- In Ground
- Electric Heat
- Private
Property Type
- Single Family Residence
Property Condition
- Updated/Remodeled
Roof
- Tile
School District
- Palm Springs Unified
Security Features
- Gated Community
Spa Features
- Heated
- Private
- In Ground
Subdivision Name Other
- Tuscany
Uncovered Spaces
- 0.00
View
- Mountain(s)
Views
- 24
Virtual Tour Url
- https://app.cloudpano.com/tours/3huvEY7c2
Window Features
- Double Pane Windows
Year Built
- 2003
Year Built Source
- Appraiser

