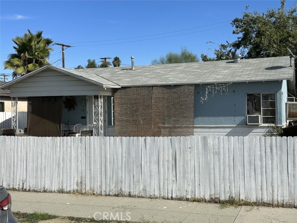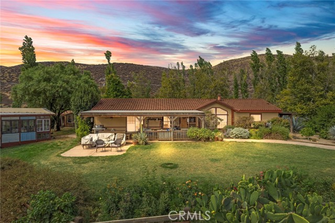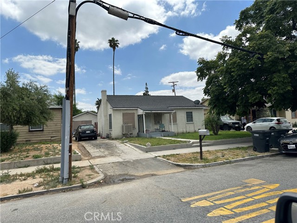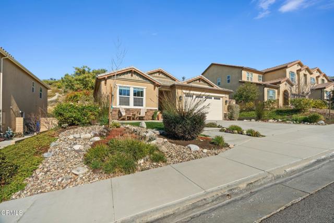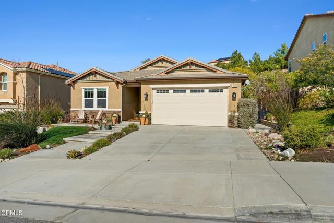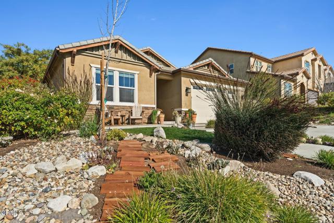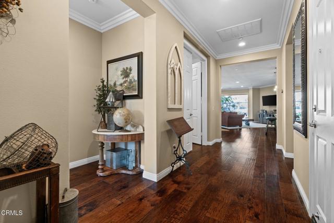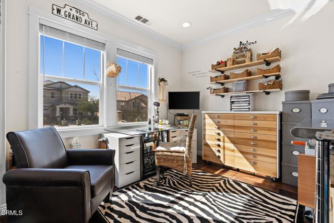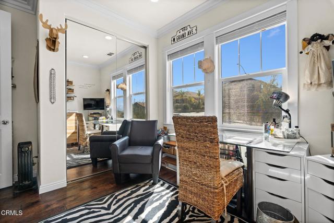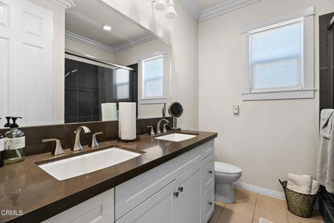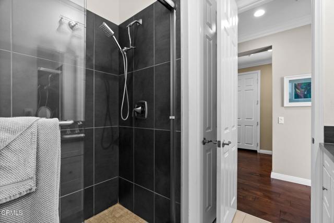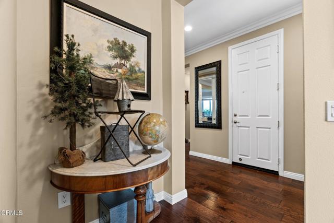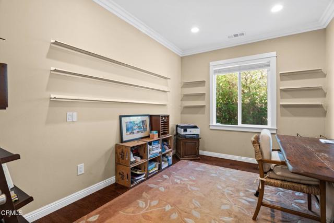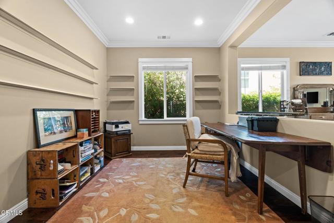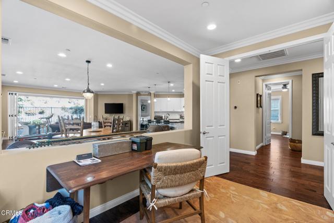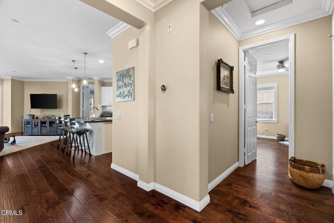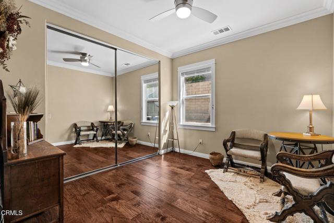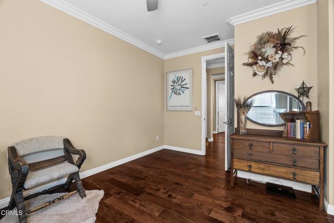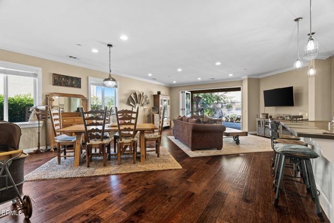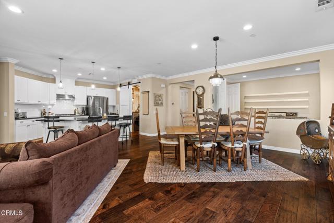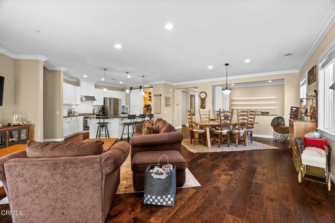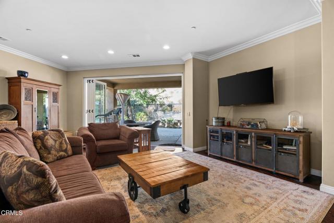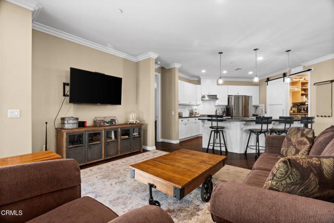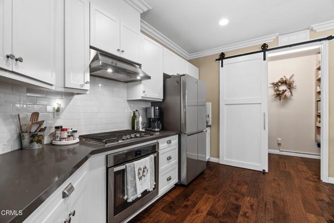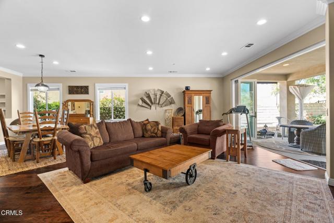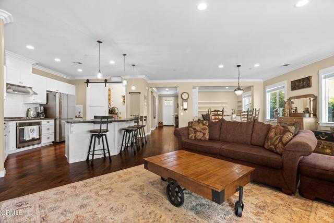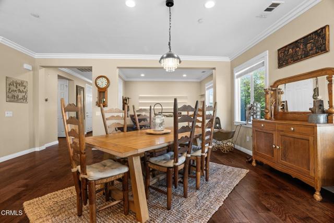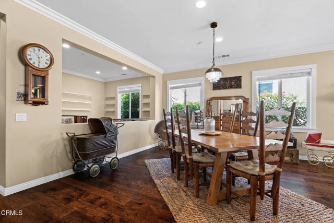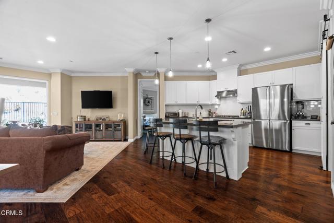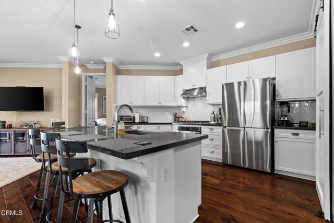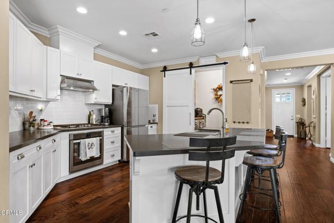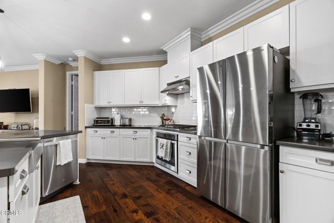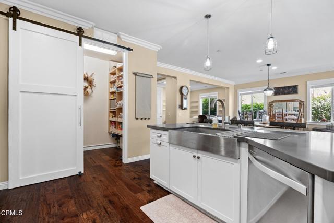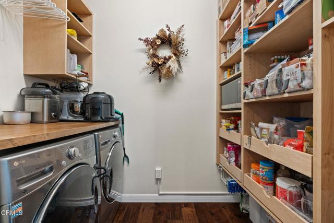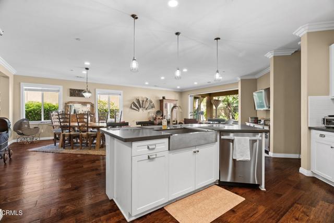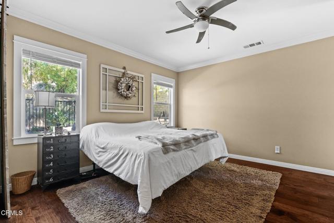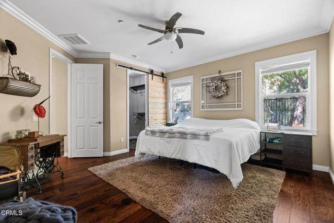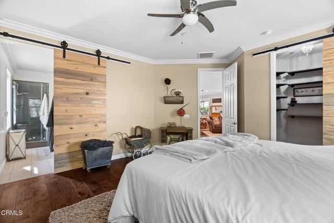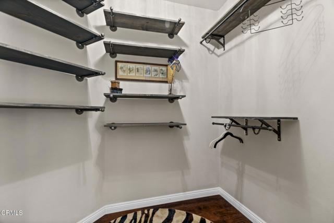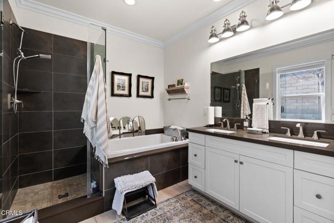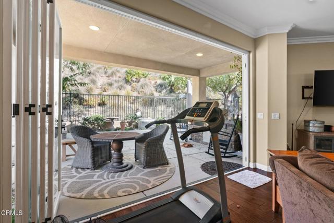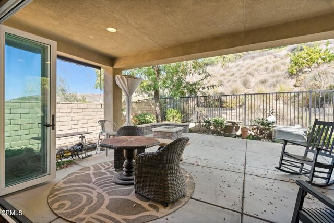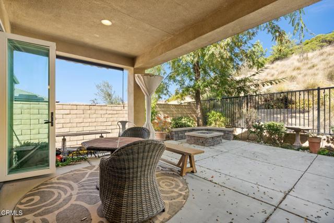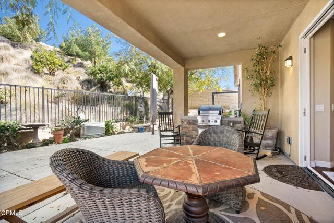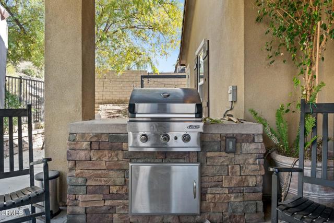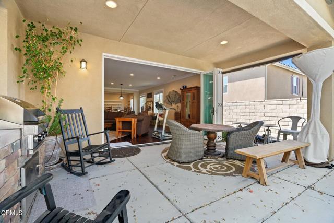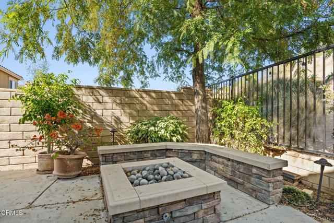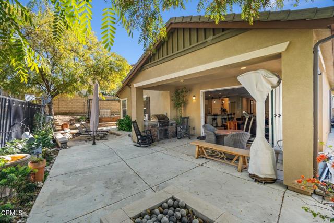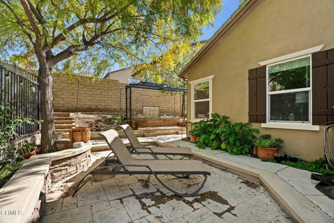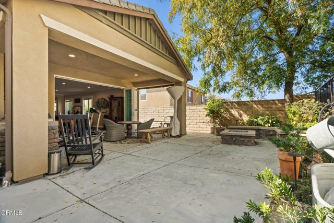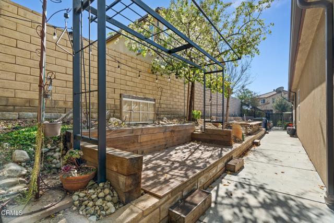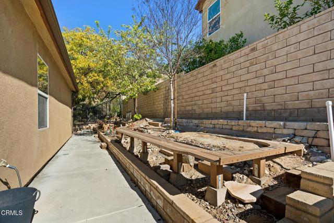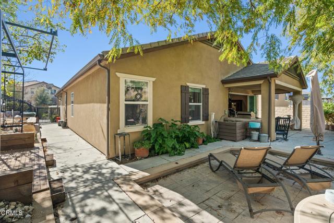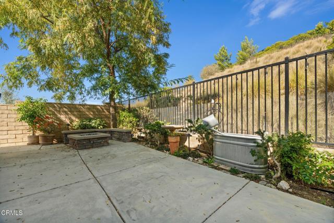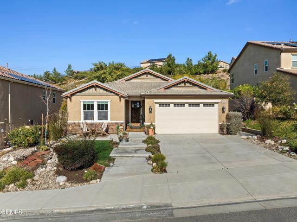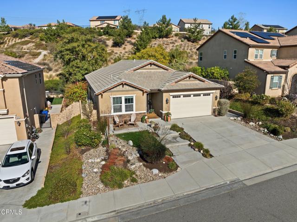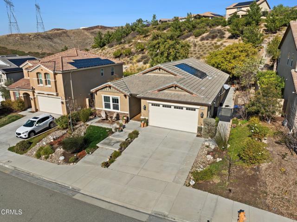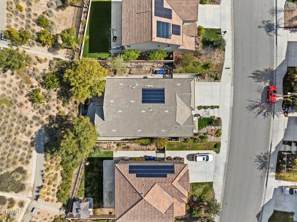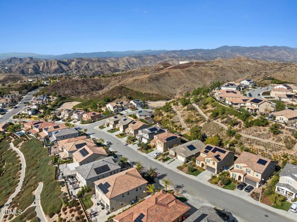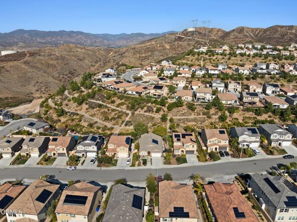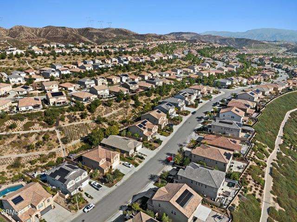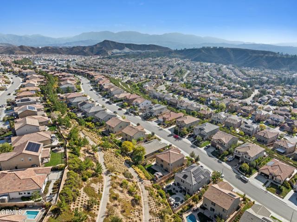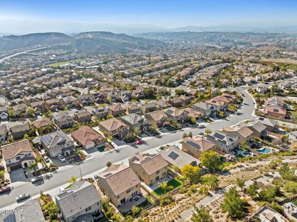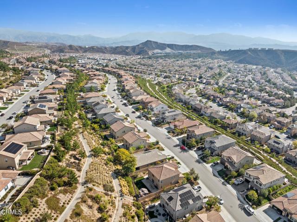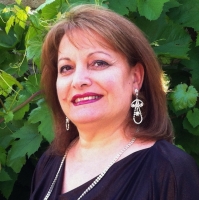19719 Lanfranca Drive, Santa Clarita, CA 91350
Contact Silva Babaian
Schedule A Showing
Request more information
- MLS#: P1-20828 ( Single Family Residence )
- Street Address: 19719 Lanfranca Drive
- Viewed: 2
- Price: $919,000
- Price sqft: $473
- Waterfront: No
- Year Built: 2015
- Bldg sqft: 1943
- Bedrooms: 3
- Total Baths: 2
- Full Baths: 2
- Garage / Parking Spaces: 2
- Days On Market: 12
- Additional Information
- County: LOS ANGELES
- City: Santa Clarita
- Zipcode: 91350
- Subdivision: Sage
- Provided by: COMPASS
- Contact: Steven Steven

- DMCA Notice
-
DescriptionWhat a find! Located in the much sought after Plum Canyon neighborhood. The current owners of this special home have loved living here and only hope the same for the fortunate buyer. The formal entry leads to open floor plan with combination dining, living and chef's kitchen with a huge center island. The wall of windows is an according door that bring the outdoors in. The covered patio with built in barbeque, is a wonderful place for outdoor entertaining. This is a very well thought out floor plan and a hard to find single story. There is also a open office space off the dining area. Upgrades include, engineered walnut flooring, tiled baths, crown molding, custom case windows, custom barn doors, tankless water heater, stainless steel appliances Tesla Charger and paid off solar. All this plus the award winning schools!
Property Location and Similar Properties
Features
Appliances
- Dishwasher
- Barbecue
- Tankless Water Heater
Architectural Style
- Mediterranean
Assessments
- None
Association Amenities
- Barbecue
- Pool
- Spa/Hot Tub
Association Fee
- 130.00
Association Fee2
- 48.00
Association Fee2 Frequency
- Monthly
Association Fee Frequency
- Monthly
Commoninterest
- Planned Development
Common Walls
- No Common Walls
Cooling
- Central Air
Country
- US
Eating Area
- Family Kitchen
Electric
- 220 Volts in Garage
Entry Location
- YES
Fencing
- Block
- Wrought Iron
Fireplace Features
- None
Flooring
- See Remarks
Foundation Details
- Slab
Garage Spaces
- 2.00
Heating
- Forced Air
Interior Features
- High Ceilings
- Ceiling Fan(s)
- Recessed Lighting
Laundry Features
- In Closet
Levels
- One
Living Area Source
- Assessor
Lockboxtype
- Supra
Lockboxversion
- Supra BT LE
Parcel Number
- 2812085027
Parking Features
- Side by Side
- Driveway
Patio And Porch Features
- Concrete
Pool Features
- Association
- In Ground
Postalcodeplus4
- 3896
Property Type
- Single Family Residence
Property Condition
- Turnkey
Road Frontage Type
- City Street
Road Surface Type
- Paved
Roof
- Tile
Security Features
- Carbon Monoxide Detector(s)
- Fire and Smoke Detection System
- Fire Sprinkler System
Sewer
- Sewer Paid
Spa Features
- Association
- In Ground
Subdivision Name Other
- Sage
Utilities
- Cable Available
- Natural Gas Connected
- Electricity Connected
View
- None
Virtual Tour Url
- https://my.matterport.com/show/?m=KPjiJfYWsN8&
Water Source
- Public
Window Features
- Double Pane Windows
Year Built
- 2015
Year Built Source
- Assessor

