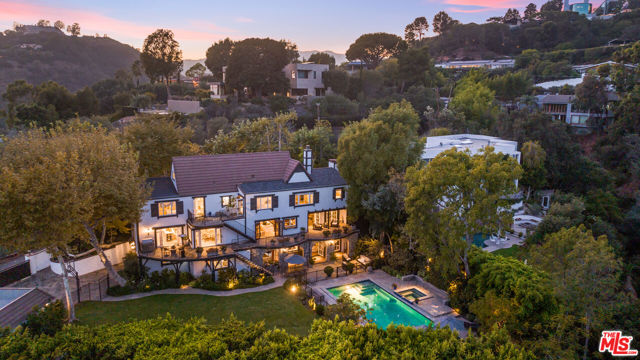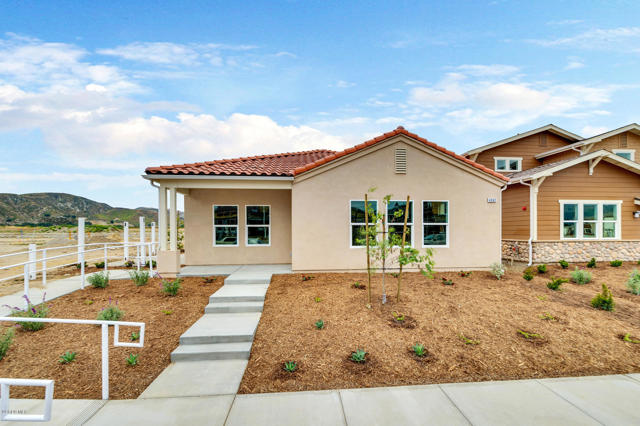9037 Vista Anacapa Road, Moorpark, CA 93021
Contact Silva Babaian
Schedule A Showing
Request more information
- MLS#: 225000705 ( Single Family Residence )
- Street Address: 9037 Vista Anacapa Road
- Viewed: 18
- Price: $4,900,000
- Price sqft: $1,080
- Waterfront: No
- Year Built: 2001
- Bldg sqft: 4537
- Bedrooms: 5
- Total Baths: 6
- Full Baths: 4
- 1/2 Baths: 2
- Garage / Parking Spaces: 3
- Days On Market: 48
- Acreage: 28.85 acres
- Additional Information
- County: VENTURA
- City: Moorpark
- Zipcode: 93021
- Provided by: Sotheby's International Realty
- Contact: Megan Mary Megan Mary

- DMCA Notice
-
DescriptionNestled in the exclusive, gated community of Rancho San Miguel, this extraordinary Ventura County avocado estate offers a stunning residence with unparalleled privacy, breathtaking ocean views from Point Mugu to the Sespe Condor Sanctuary. and a lucrative agricultural operation. Spanning two parcels and fully fenced for security, the property is located in a rich agricultural area. Perched high above the farm sits the impeccably styled residence which can be purchased furnished.The heart of the estate includes the single story fully renovated home, designed by architect Ali Rahim (New York), boasting over 4,500 square feet of modern, European inspired design. Stepping through the custom double entry doors, guests are welcomed into an elegant space with Spanish stone tiles (Kursaal Raven), and solid oak hardwood flooring throughout the home. The chef's kitchen is a masterpiece, featuring a massive 15 foot island, Caesarstone quartz countertops, a walk in pantry, custom solid wood cabinetry with soft close drawers and top of the line Thermador stainless steel appliances. A custom wine refrigerator enhances the space, making it ideal for celebrations. The clever design creates a haven for intimate family meals and large gatherings alike.There is a dedicated oversized library/office with full length custom shelving to display all forms of art, photographs and books. There are multiple grand windows throughout the home that look out to the planted hills, newly resurfaced pool and captivating vista of the Santa Barbara Islands and sparkling Pacific Ocean. The groves' location is ideal. Set high on a promontory, the property benefits from ocean breezes between the Santa Monica and the Topa Topa Mountains.There are two wings in the home separated by the large kitchen and living area and includes multiple ensuite bedrooms, all of which provide access and/or views to the lush landscaping and outdoor patios and deck which overlook the orchards.The primary suite is a luxurious retreat with its own fireplace with stacked stone facade, a spa like (Carrera) marble ensuite bath and oversized shower with a free standing tub, Toto Neorest automatic toilet and luxury backlit LED bathroom mirrors by Robern. Complimented by a generous walk in closet, this expansive suite is a sanctuary. Nearly every room in the home offers a breathtaking scene outside with oversized windows where Hunter Douglas automatic shades provide comfort and privacy.Beyond the home, the estate's outdoor spaces are designed for both relaxation and entertainment. A resort style backyard features a built in firepit, a secondary movable fire feature, a Green Egg BBQ, a pizza oven, and a lush lawn with a covered patio. At the end of the day, unwind in the free standing wood sauna after a refreshing swim while gazing out at the rolling tree lined hills and the ocean beyond.The property's almost 29 acres of (Haas) avocados has been extensively improved in the past four years with much attention to modern farming methods. The recent investments to the avocado orchards provide not only natural beauty but a highly profitable agricultural investment. With a net income nearing $400,000 for 2024, the meticulously improved infrastructure and advanced growing methods have transformed this into a top producing farm in this region. In addition to the stylish home and income generating agriculture business, this property offers affordable ag water provided by Fuller Falls Mutual Water Company with dedicated shares to irrigate the entire orchard. Every detail has been optimized to ensure maximum production and premium quality fruit, making this an exceptional opportunity for those looking to combine luxury living with a thriving agricultural business. Perched atop a scenic hill with no visible neighbors, this is an opportunity is of a lifetime.
Property Location and Similar Properties
Features
Accessibility Features
- No Interior Steps
Appliances
- Dishwasher
- Freezer
- Refrigerator
- Disposal
- Range
- Microwave
Association Amenities
- Maintenance Grounds
Association Fee
- 800.00
Association Fee Frequency
- Monthly
Common Walls
- No Common Walls
Construction Materials
- Stucco
Days On Market
- 46
Door Features
- Double Door Entry
- Sliding Doors
- French Doors
Eating Area
- Breakfast Counter / Bar
- Dining Room
Entry Location
- Ground Level - No Steps
Exclusions
- Some farm equipment.
Fireplace Features
- Great Room
- Primary Retreat
Flooring
- Wood
Garage Spaces
- 3.00
Heating
- Central
Inclusions
- Paid solar system including 33 panels
- battery and transferable warranty
- Ring door camera
- ADT security system
- pizza oven
- exterior dining table
- free-standing 2-person wood sauna
- shipping container.
Interior Features
- Open Floorplan
- Furnished
- Built-in Features
- Recessed Lighting
- Coffered Ceiling(s)
- Pantry
Landleaseamount
- 0.00
Laundry Features
- Gas & Electric Dryer Hookup
- Individual Room
Levels
- One
Living Area Source
- Seller
Lockboxtype
- None
Lot Features
- Yard
- Paved
- Ranch
- Landscaped
- Back Yard
- Lawn
- Agricultural
- Sprinklers Drip System
- Sprinklers Timer
- Sprinkler System
Other Structures
- Sauna Private
Parcel Number
- 5030072265
Parking Features
- Garage Door Opener
- Garage - Two Door
- Guest
- Street
- Golf Cart Garage
Patio And Porch Features
- Deck
- Concrete
Pool Features
- Waterfall
- Private
- Heated
- In Ground
Postalcodeplus4
- 9757
Property Type
- Single Family Residence
Property Condition
- Updated/Remodeled
Road Frontage Type
- Private Road
Security Features
- 24 Hour Security
- Smoke Detector(s)
- Automatic Gate
- Security System
- Gated Community
- Security Lights
- Carbon Monoxide Detector(s)
Spa Features
- In Ground
- Heated
View
- Canyon
- Pool
- Panoramic
- Orchard
- Ocean
- Mountain(s)
- Hills
Views
- 18
Virtual Tour Url
- https://my.matterport.com/show/?m=QJWoz8NLbbK&mls=1
Water Source
- Private
Window Features
- Custom Covering
Year Built
- 2001
Year Built Source
- Assessor
Zoning
- OS20AC






