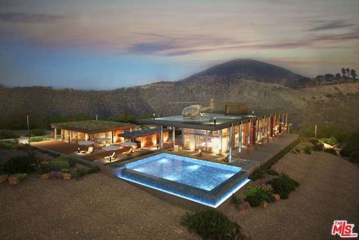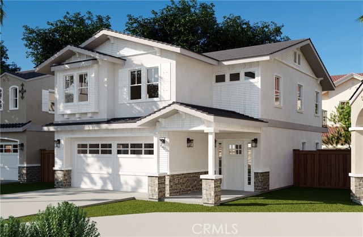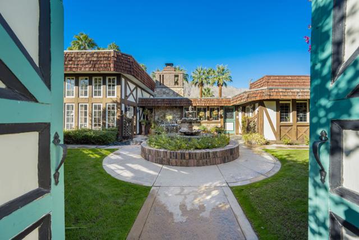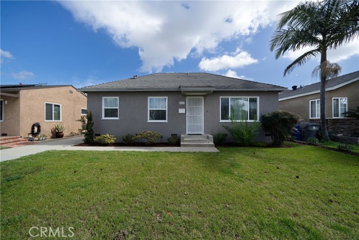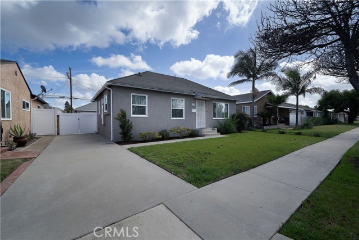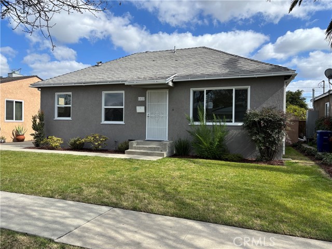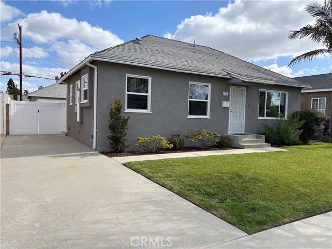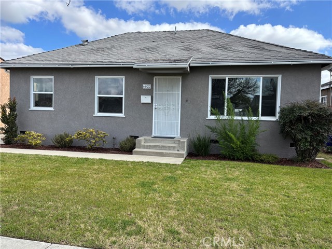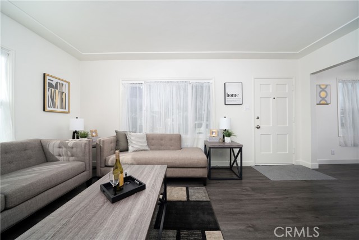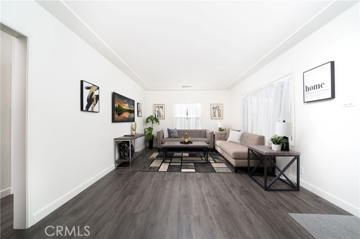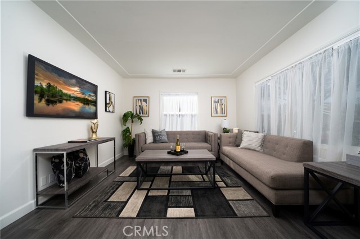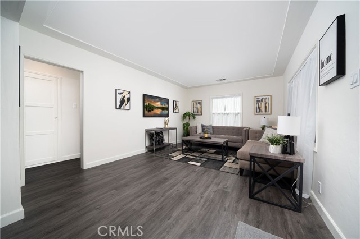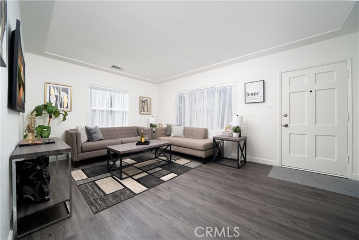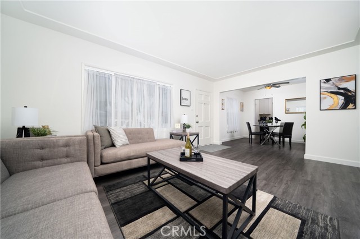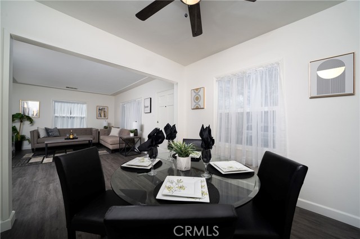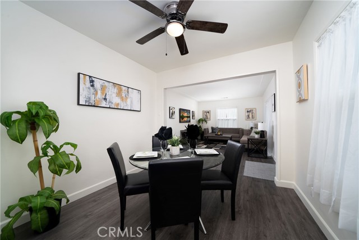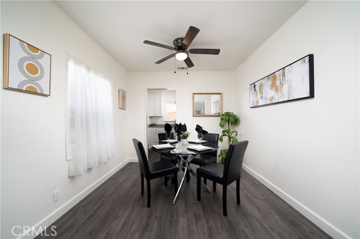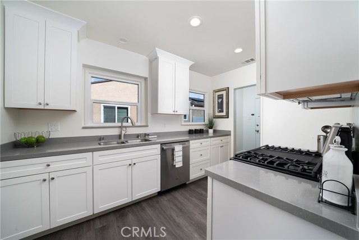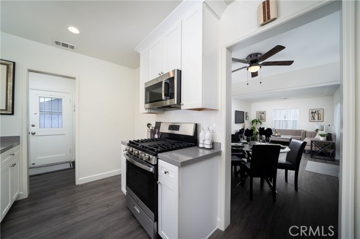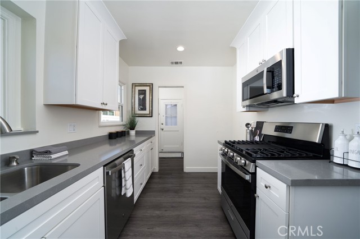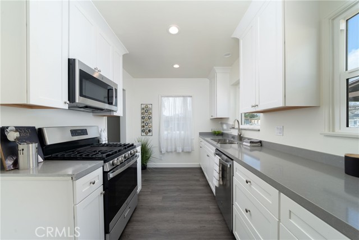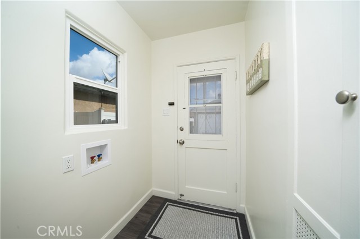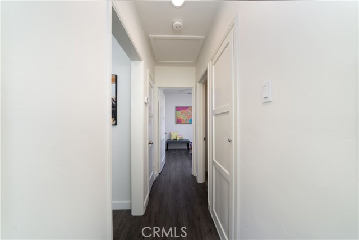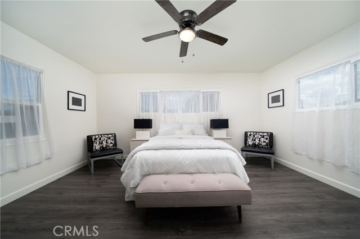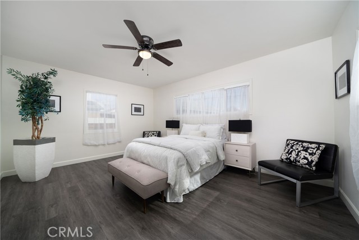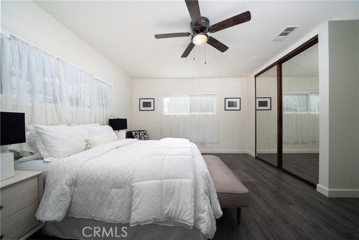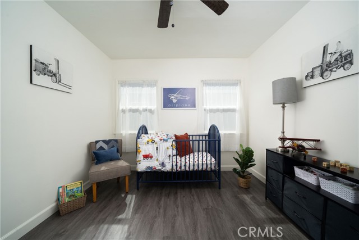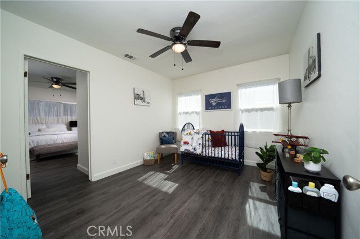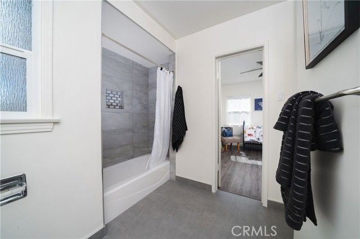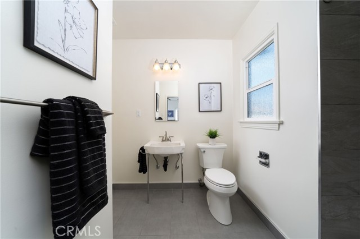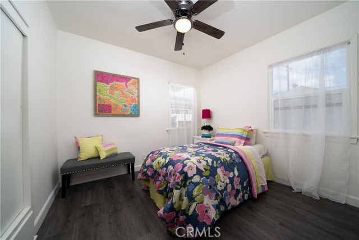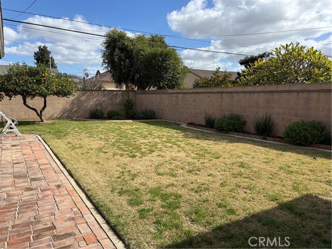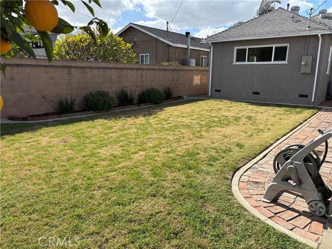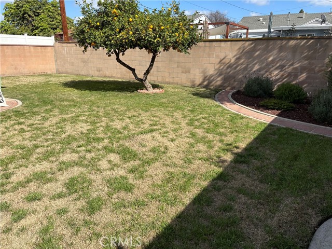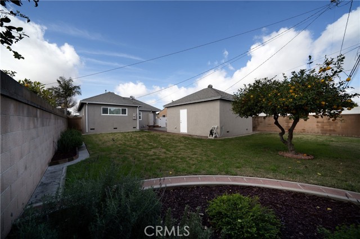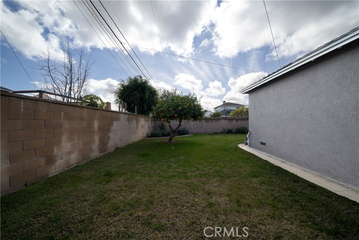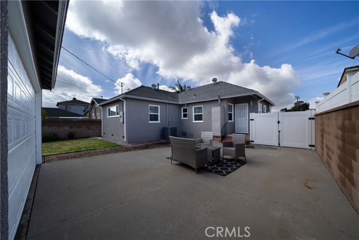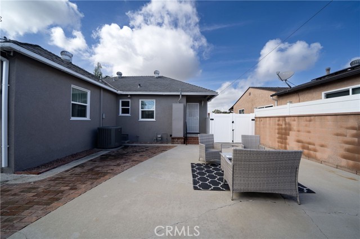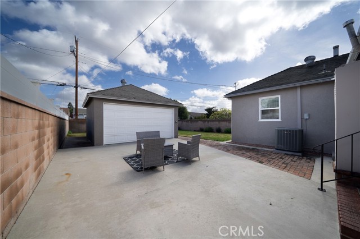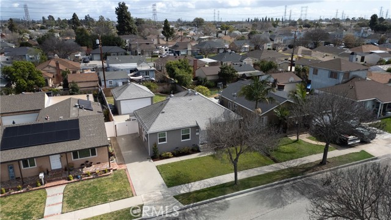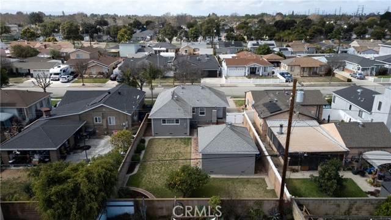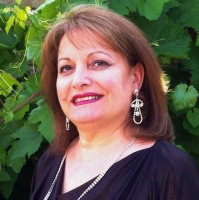6022 Adenmoor Avenue, Lakewood, CA 90713
Contact Silva Babaian
Schedule A Showing
Request more information
- MLS#: PW25030318 ( Single Family Residence )
- Street Address: 6022 Adenmoor Avenue
- Viewed: 8
- Price: $849,000
- Price sqft: $764
- Waterfront: Yes
- Wateraccess: Yes
- Year Built: 1941
- Bldg sqft: 1111
- Bedrooms: 3
- Total Baths: 1
- Full Baths: 1
- Garage / Parking Spaces: 2
- Days On Market: 12
- Additional Information
- County: LOS ANGELES
- City: Lakewood
- Zipcode: 90713
- Subdivision: Mayfair (mayf)
- District: Bellflower Unified
- Provided by: Berkshire Hathaway HomeServices California Propert
- Contact: Kathy Kathy

- DMCA Notice
-
DescriptionWelcome home to 6022 Adenmoor, a charming and delightful 3 bedroom 1 bath home. This well maintained home blends classic charm with modern comforts. Vinyl plank floors and newer windows throughout, newer interior and exterior paint, baseboards, recessed and LED lights, ceiling fans, 40 gallon water heater, and R38 insulation in the attic. Kitchen has been updated, cabinets and drawers with soft close, Quartz countertops, garbage disposal, deep double stainless steel sink, faucet with sprayer, stainless steel stove with broiler pan, microwave and dishwasher. The updated bathroom includes tile flooring, Kohler tub and fixtures, toilet and medicine cabinet along with the vintage architectural sink and linen closet. Also, a coat closet and another linen closet in the hallway. The primary bedroom has double mirror closet doors with built in shelving, separate dining room and living room, convenient indoor washer and dryer hookups, forced air heat and air conditioning for year round comfort, large backyard with pleasing flower beds and lemon tree for outdoor fun and entertaining. Detached garage with newer metal walk in door, auto opener and long driveway that can accommodate 3 cars along with another 2 inside the garage (depending on the size of your cars). Garage has cabinets, overhead storage, work bench and gas line. The newer gate across the driveway adds to the privacy of the backyard. The property is located near shopping, dining, schools and transportation. Dont miss this opportunity to own this lovely home. (Professional Pictures Coming Soon)
Property Location and Similar Properties
Features
Appliances
- Dishwasher
- Free-Standing Range
- Disposal
- Microwave
Assessments
- Unknown
Association Fee
- 0.00
Commoninterest
- None
Common Walls
- No Common Walls
Cooling
- Central Air
Country
- US
Door Features
- Mirror Closet Door(s)
Eating Area
- Dining Room
Entry Location
- Front Porch
Exclusions
- Personal Items - Staging Items
Fencing
- Block
Fireplace Features
- None
Flooring
- Tile
- Vinyl
Garage Spaces
- 2.00
Heating
- Central
Interior Features
- Ceiling Fan(s)
- Quartz Counters
- Recessed Lighting
Laundry Features
- Gas Dryer Hookup
- Individual Room
- Washer Hookup
Levels
- One
Living Area Source
- Assessor
Lockboxtype
- See Remarks
Lot Features
- Back Yard
- Front Yard
- Lawn
Parcel Number
- 7165004009
Parking Features
- Driveway
- Garage
Pool Features
- None
Postalcodeplus4
- 1006
Property Type
- Single Family Residence
Property Condition
- Turnkey
Road Frontage Type
- City Street
Road Surface Type
- Paved
Roof
- Composition
School District
- Bellflower Unified
Security Features
- Carbon Monoxide Detector(s)
- Smoke Detector(s)
Sewer
- Public Sewer
Spa Features
- None
Subdivision Name Other
- Mayfair (MAYF)
Utilities
- Electricity Connected
- Natural Gas Connected
- Sewer Connected
- Water Connected
View
- None
Water Source
- Public
Window Features
- Double Pane Windows
Year Built
- 1941
Year Built Source
- Assessor
Zoning
- LKR1*

