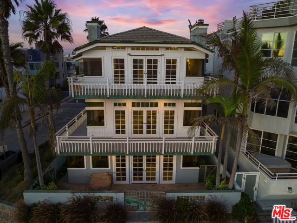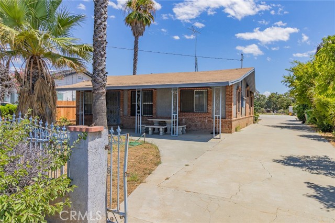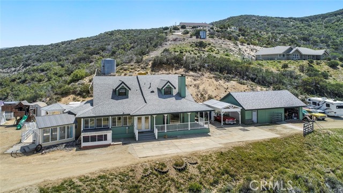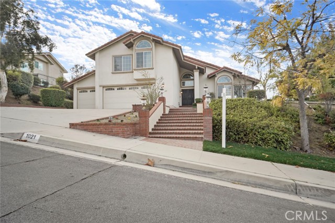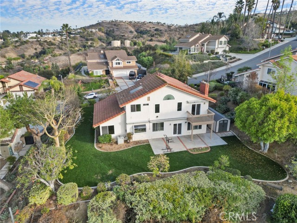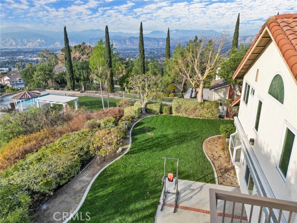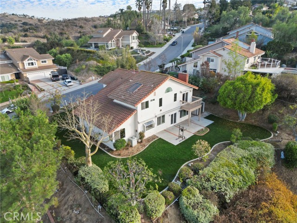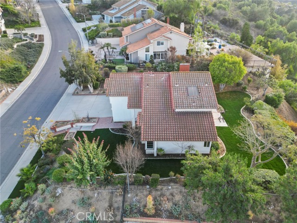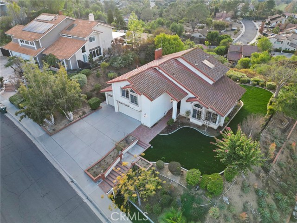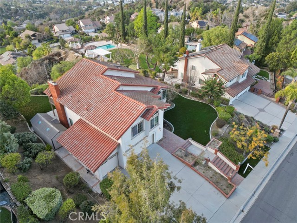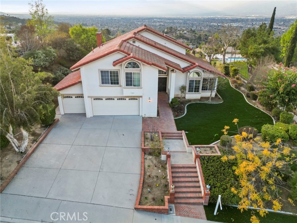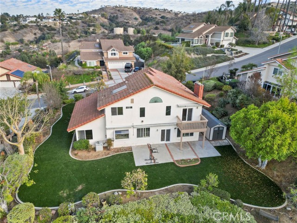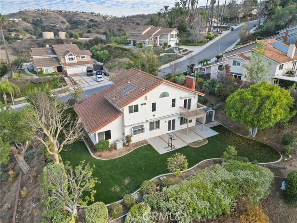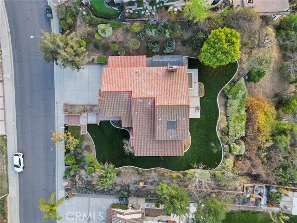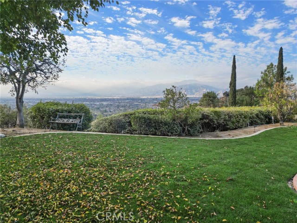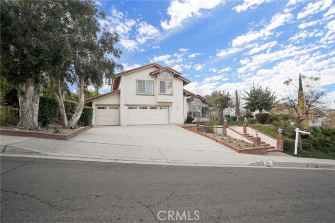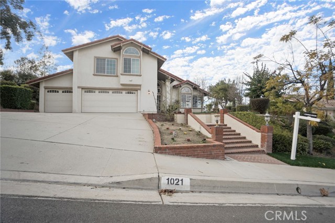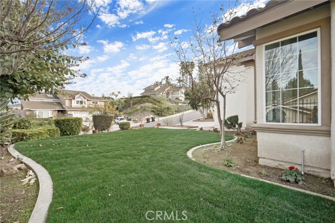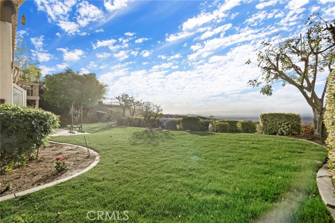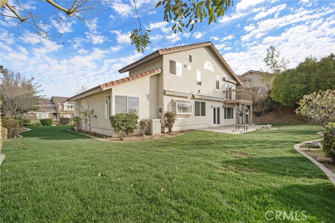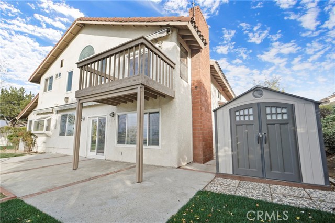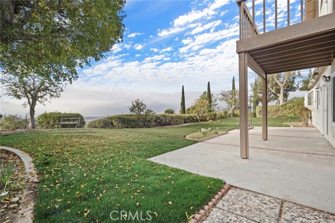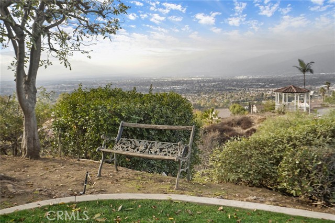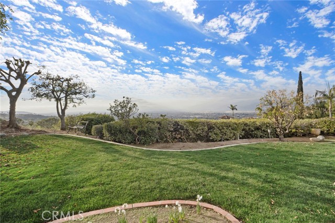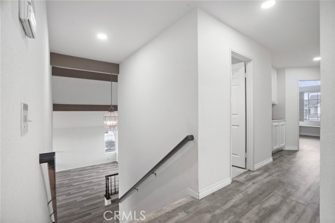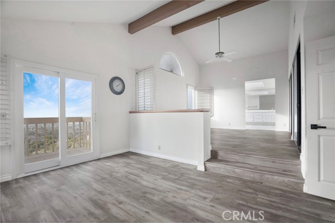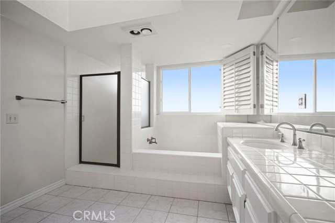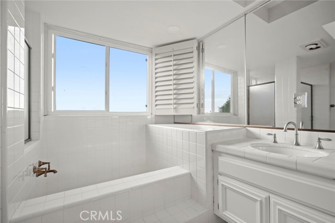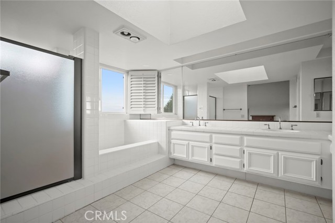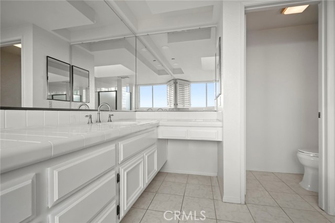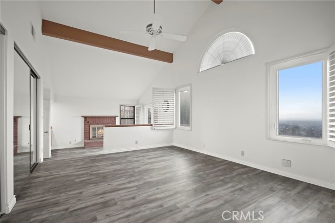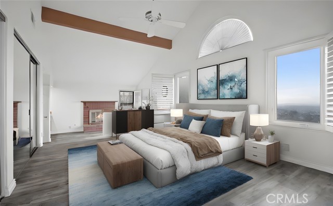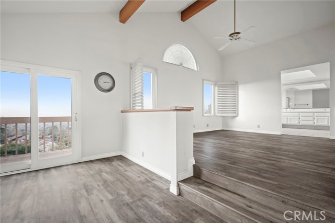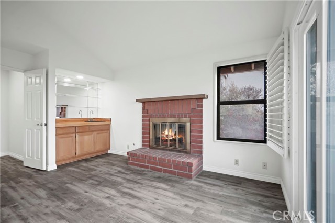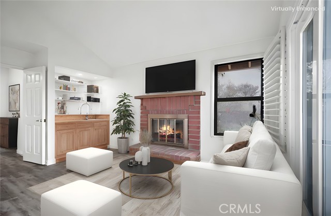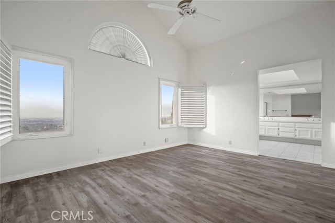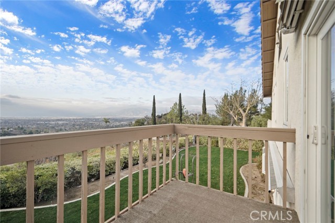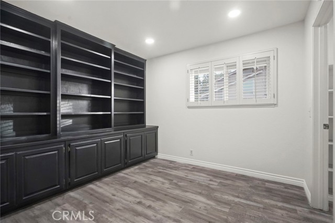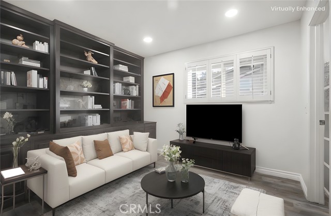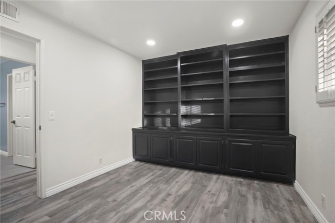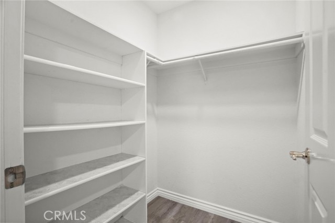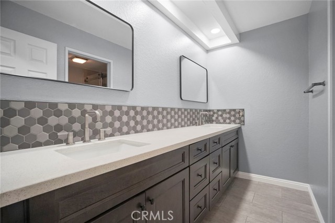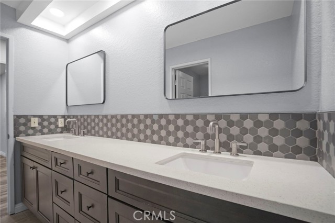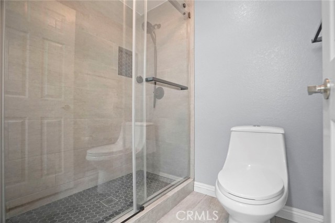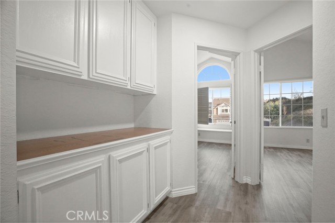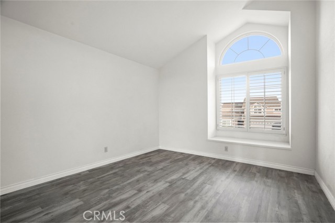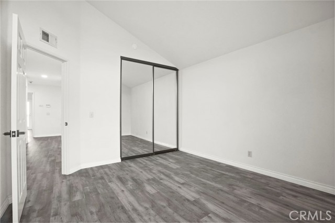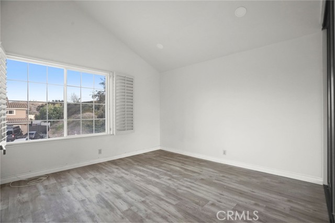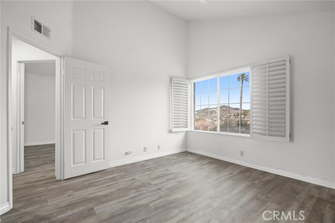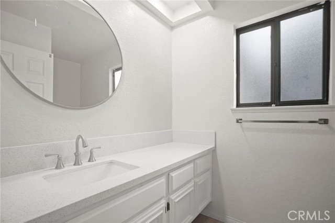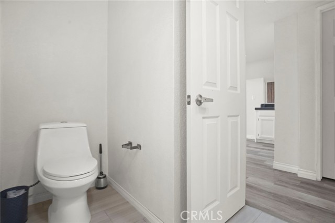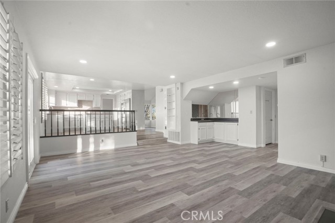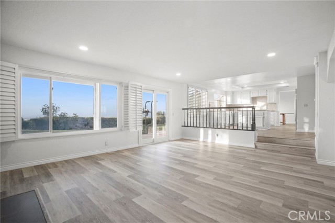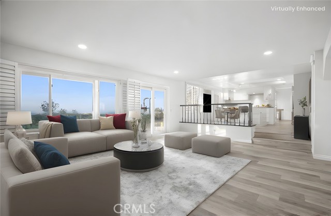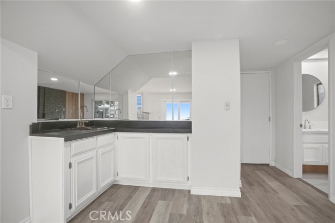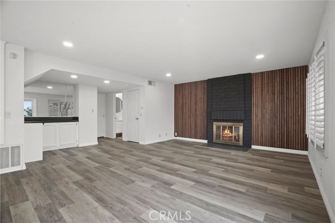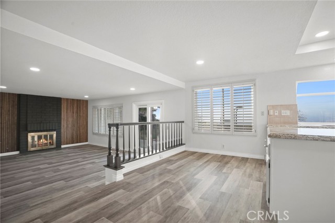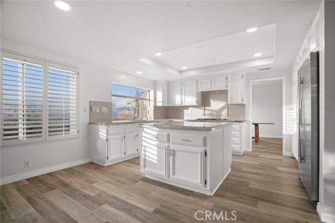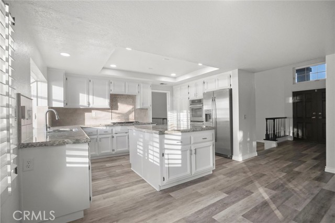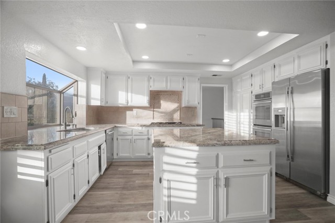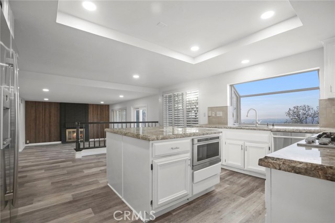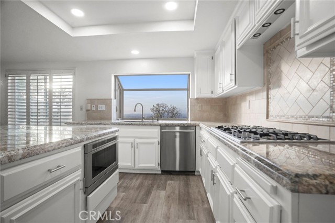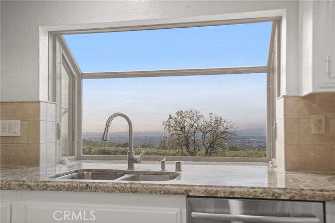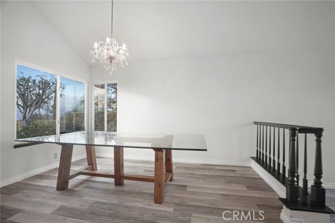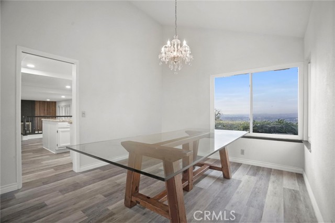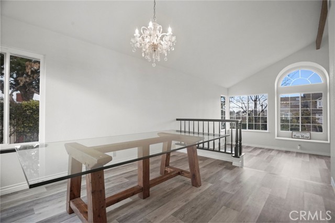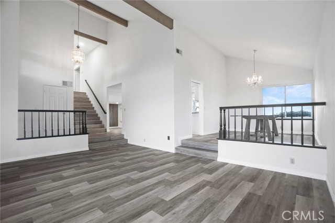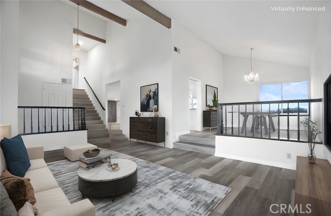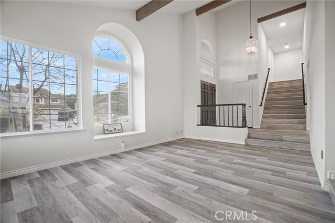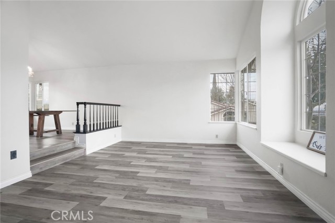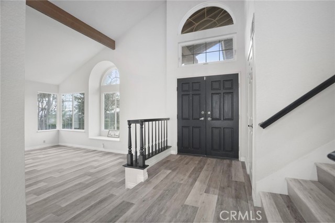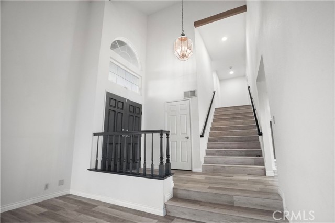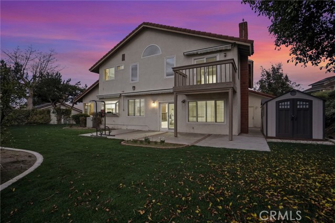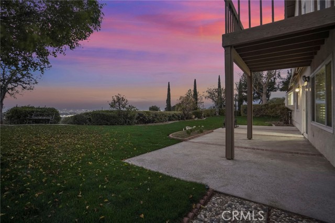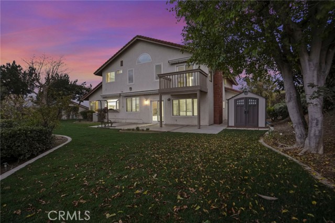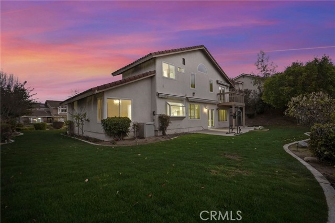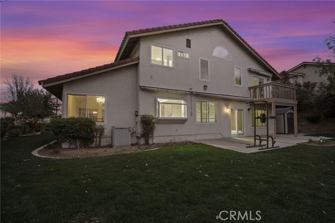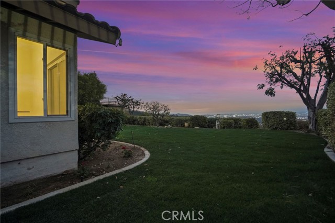1021 S Easthills Dr, West Covina, CA 91791
Contact Silva Babaian
Schedule A Showing
Request more information
- MLS#: OC25022566 ( Single Family Residence )
- Street Address: 1021 S Easthills Dr
- Viewed: 6
- Price: $1,499,888
- Price sqft: $534
- Waterfront: Yes
- Wateraccess: Yes
- Year Built: 1985
- Bldg sqft: 2810
- Bedrooms: 4
- Total Baths: 3
- Full Baths: 2
- 1/2 Baths: 1
- Garage / Parking Spaces: 3
- Days On Market: 16
- Additional Information
- County: LOS ANGELES
- City: West Covina
- Zipcode: 91791
- District: West Covina
- Elementary School: MESA
- Middle School: GIANO
- High School: SOUHIL
- Provided by: California Custom Realty
- Contact: Debra Debra

- DMCA Notice
-
DescriptionLocated in the highly desirable South Hills Estates, this exquisite home, built in 1985, offers unparalleled views and exceptional living spaces. Nestled on a spacious 24,083 square foot lot, the property is just minutes away from the prestigious South Hills Country Club, South Hills High School, Mesa Elementary, and Hollencrest Middle School. This captivating residence features 4 bedrooms, 3 bathrooms, a 3 car garage, and two inviting fireplacesone in the family room and another in the primary bedroom. The thoughtfully designed layout includes a convenient downstairs laundry room with a sink, easy access to the garage, and ample storage throughout, including a large outdoor shed. The home has been extensively updated, with a brand new irrigation system and beautifully landscaped grounds. In 2023, the property underwent significant renovations, including a full repiping, complete updates to downstairs and upstairs bathrooms, and new luxury vinyl flooring. Additionally, the home is fitted with elegant plantation shutters. The primary suite offers a true retreat with a step down seating area, a second fireplace, a wet bar, and a private balcony with breathtaking views. Two of the additional bedrooms also offer scenic vistas, while the third and fourth bedrooms feature walk in closets and high ceilings, and one includes built in bookcases. The expansive lot provides endless possibilities for expansion or enhancement. Whether you're considering a large deck, a second home, or a pool, the nearly flat area at the base of the property presents a rare opportunity to create your ideal outdoor oasis with unobstructed views. This stunning home is sure to attract significant interest and will be a sought after property. Don't miss the chance to make this exceptional residence your own
Property Location and Similar Properties
Features
Accessibility Features
- 2+ Access Exits
- Parking
Appliances
- Built-In Range
- Convection Oven
- Dishwasher
- Double Oven
- Electric Oven
- Gas Oven
- Gas Range
- Gas Water Heater
- Ice Maker
- Microwave
- Range Hood
- Refrigerator
- Self Cleaning Oven
- Water Heater
Architectural Style
- Contemporary
Assessments
- Unknown
Association Fee
- 0.00
Commoninterest
- None
Common Walls
- No Common Walls
Construction Materials
- Stucco
Cooling
- Central Air
- Electric
Country
- US
Door Features
- Double Door Entry
- Mirror Closet Door(s)
- Sliding Doors
Eating Area
- Breakfast Counter / Bar
- Family Kitchen
- Dining Room
- In Kitchen
Electric
- Standard
Elementary School
- MESA
Elementaryschool
- Mesa
Entry Location
- Main level
Fireplace Features
- Family Room
- Primary Bedroom
- Gas
Flooring
- Vinyl
Garage Spaces
- 3.00
Heating
- Central
- Fireplace(s)
- Natural Gas
High School
- SOUHIL
Highschool
- South Hills
Inclusions
- Microwave
- Washer
- Dryer
- Refrigerator
- Stove
Interior Features
- Bar
- Beamed Ceilings
- Built-in Features
- Cathedral Ceiling(s)
- Ceiling Fan(s)
- Granite Counters
- High Ceilings
- Open Floorplan
- Pantry
- Quartz Counters
- Sunken Living Room
- Tile Counters
- Unfurnished
- Vacuum Central
Laundry Features
- Dryer Included
- Individual Room
- Inside
- Washer Included
Levels
- Two
Living Area Source
- Public Records
Lockboxtype
- Supra
Lot Dimensions Source
- Public Records
Lot Features
- 0-1 Unit/Acre
- Back Yard
- Front Yard
- Lawn
- Lot 20000-39999 Sqft
- Sprinkler System
- Sprinklers In Front
- Sprinklers In Rear
- Sprinklers On Side
- Sprinklers Timer
- Up Slope from Street
- Walkstreet
Middle School
- GIANO
Middleorjuniorschool
- Giano
Parcel Number
- 8482038064
Parking Features
- Driveway Up Slope From Street
- Garage
Patio And Porch Features
- Deck
- Patio
- Front Porch
- Slab
Pool Features
- None
Property Type
- Single Family Residence
Road Surface Type
- Paved
Roof
- Tile
School District
- West Covina
Sewer
- Public Sewer
Spa Features
- None
Utilities
- Cable Available
- Electricity Connected
- Natural Gas Connected
- Sewer Connected
- Water Connected
View
- Canyon
- City Lights
- Hills
- Mountain(s)
- Neighborhood
Virtual Tour Url
- https://my.matterport.com/show/?m=HJSj5TJHQWu&
Water Source
- Public
Window Features
- Bay Window(s)
- Double Pane Windows
- Plantation Shutters
Year Built
- 1985
Year Built Source
- Public Records
Zoning
- WCR140000&H

