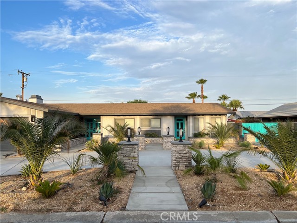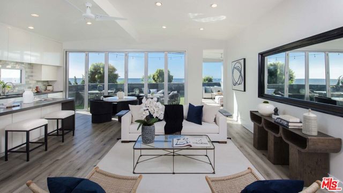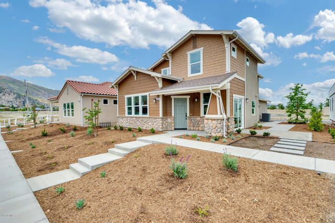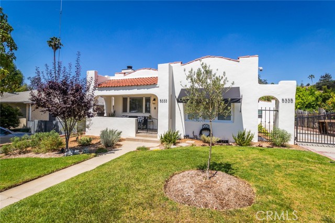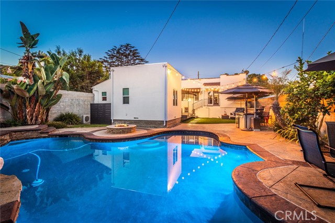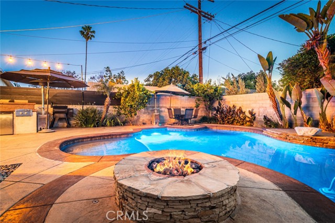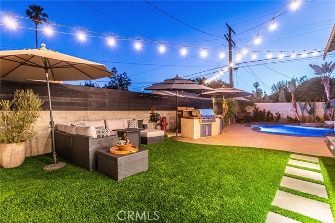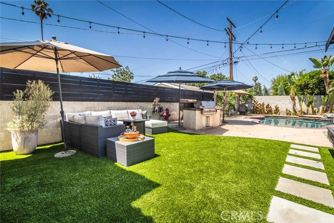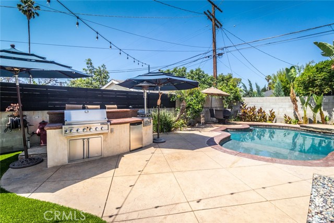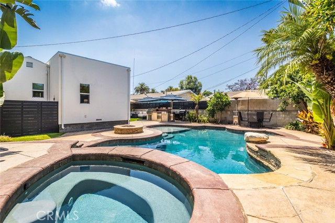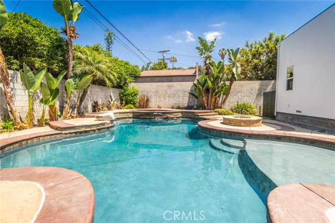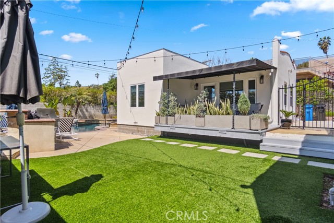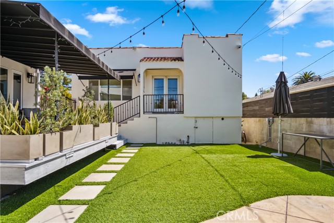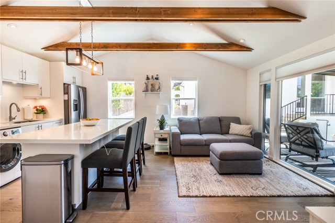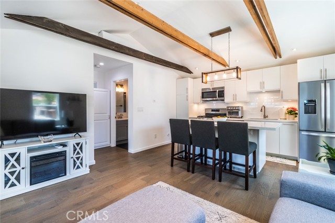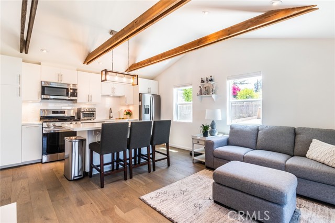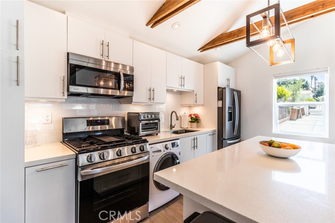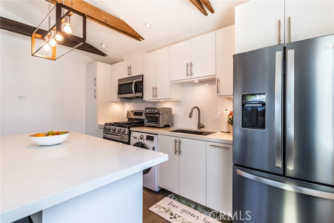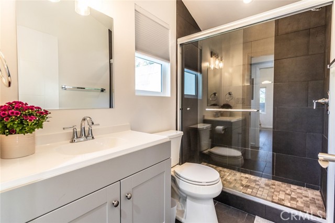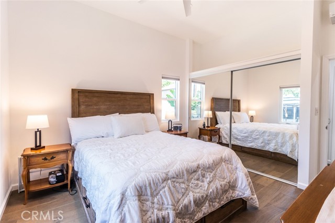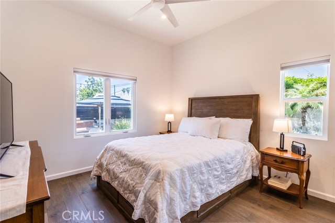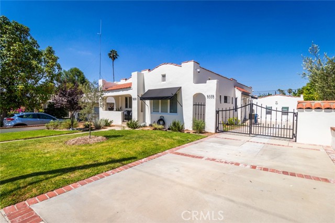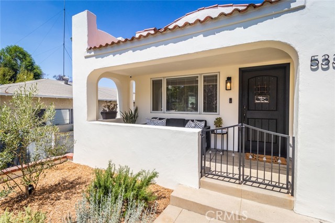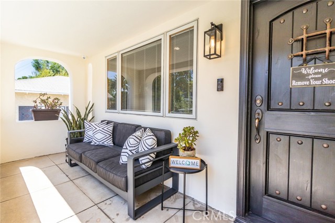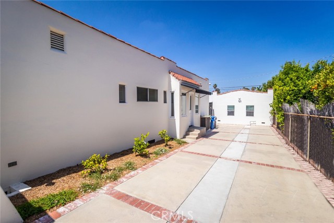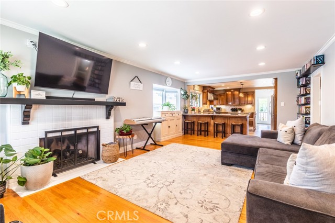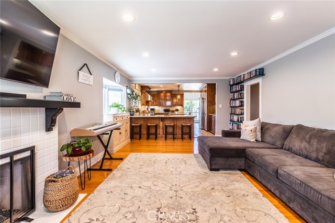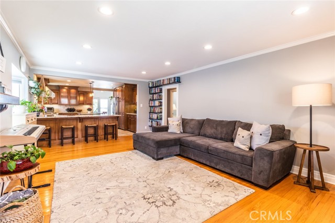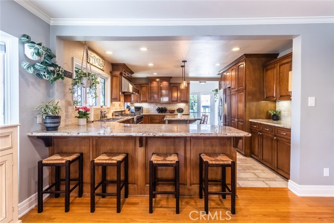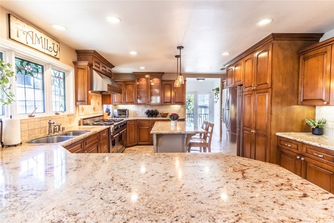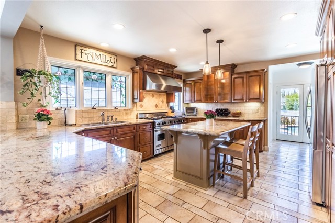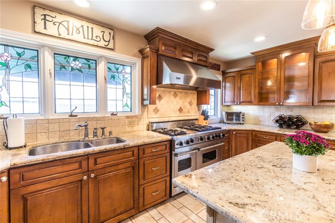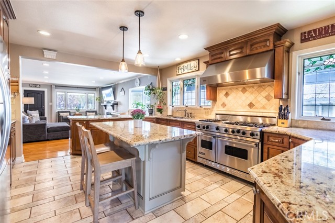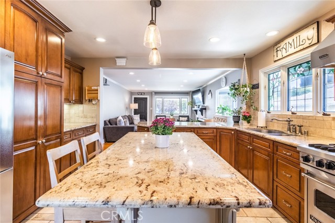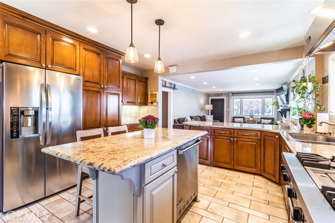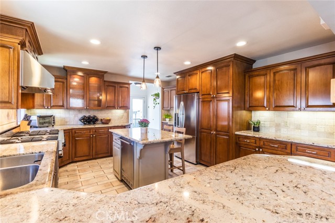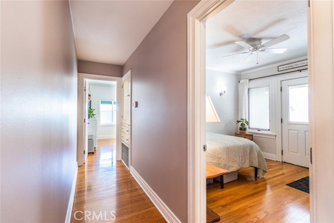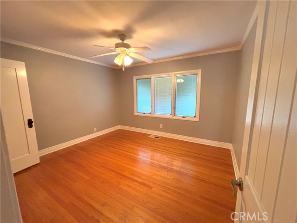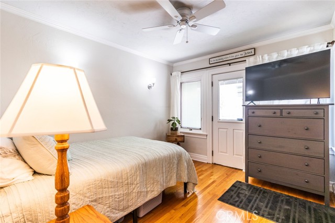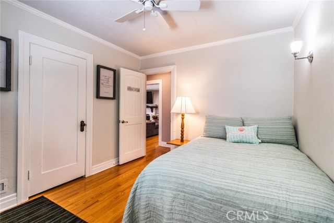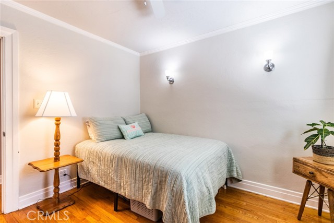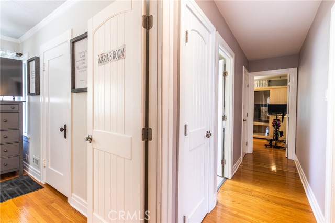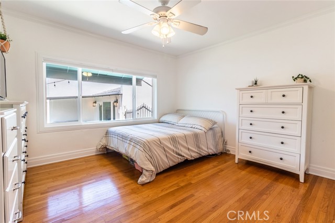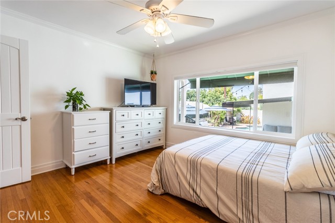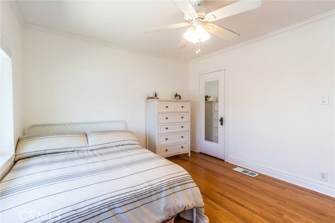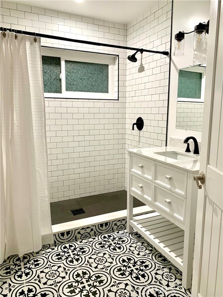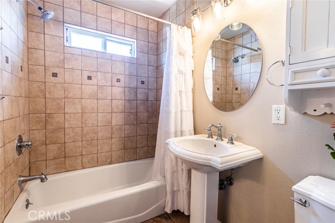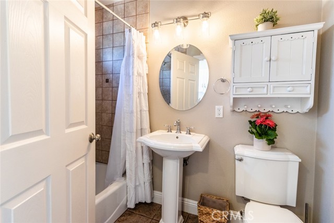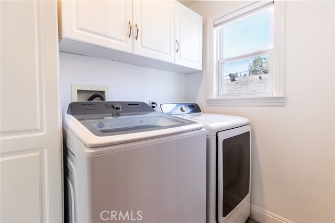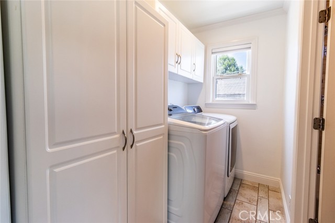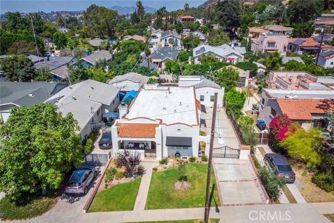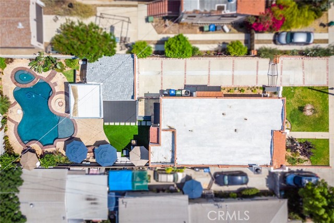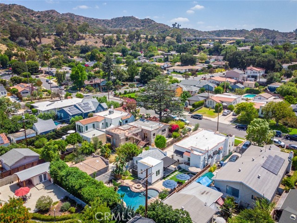5333 Hartwick Street, Los Angeles, CA 90041
Contact Silva Babaian
Schedule A Showing
Request more information
- MLS#: SB25027839 ( Single Family Residence )
- Street Address: 5333 Hartwick Street
- Viewed: 13
- Price: $1,895,000
- Price sqft: $1,021
- Waterfront: Yes
- Wateraccess: Yes
- Year Built: 1924
- Bldg sqft: 1856
- Bedrooms: 4
- Total Baths: 1
- Full Baths: 1
- Days On Market: 67
- Additional Information
- County: LOS ANGELES
- City: Los Angeles
- Zipcode: 90041
- District: Los Angeles Unified
- Elementary School: LOANUN
- High School: EAGROC
- Provided by: Daisy Taylor
- Contact: Daisy Daisy

- DMCA Notice
-
DescriptionThis 3 bedroom/2 bath Spanish Mediterranean beauty is tucked away north of Colorado Blvd in one of LA's most vibrantneighborhoods and conveniently located near all the trendy boutiques, coffee shops and dining that Eagle Rock has to offer. Main house features include a spacious gourmet kitchen with a 6 burner/double oven Viking range, fireplace in living room, original hardwood floors, a classically updated bathroom and a laundry area. French doors lead into the fabulous backyard where many memorable gatherings await you! Ideal setup for outdoor dining with a built in stainless steel gas BBQ, a refrigerator and bar seating that would make for an amazing al fresco experience for those long summer days and nights. The heated salt water pool with fountain features definitely elevates the whole atmosphere; perfect for relaxation and fun all year round. Or if you're just looking to unwind after a long day at the office, how about taking a dip in the hot tub with a glass of wine under the stars. And there's something about sitting around a fire pit, toasting marshmallows and making s'mores, who doesn't love that cozy, laid back vibe. This mini oasis is certain to keep you & your guests entertained all year long. One bedroom/one bath ADU features vaulted ceilings with wood beams, recessed lighting, stainless steel appliances including an electric washer/dryer, quartz counter tops, engineered hardwood floors, electric heater, AC unit and a lovely covered patio that overlooks the backyard. And don'tmiss the the California basement with plenty of storage room.
Property Location and Similar Properties
Features
Accessibility Features
- None
Appliances
- 6 Burner Stove
- Barbecue
- Dishwasher
- Double Oven
- Free-Standing Range
- Disposal
- Gas Oven
- Gas Range
- Gas Cooktop
- Ice Maker
- Refrigerator
- Tankless Water Heater
- Vented Exhaust Fan
Architectural Style
- Mediterranean
- Spanish
Assessments
- None
Association Fee
- 0.00
Basement
- Unfinished
Commoninterest
- None
Common Walls
- No Common Walls
Cooling
- Central Air
Country
- US
Days On Market
- 61
Eating Area
- Area
- See Remarks
Electric
- 220 Volts For Spa
- Standard
Elementary School
- LOANUN
Elementaryschool
- Los Angeles Unified
Entry Location
- front porch
Fencing
- Block
- See Remarks
- Wood
- Wrought Iron
Fireplace Features
- Living Room
- Gas
Flooring
- See Remarks
- Tile
- Wood
Foundation Details
- Combination
- Raised
- Slab
Garage Spaces
- 0.00
Green Water Conservation
- Water-Smart Landscaping
Heating
- Central
High School
- EAGROC
Highschool
- Eagle Rock
Interior Features
- Ceiling Fan(s)
- Copper Plumbing Full
- Crown Molding
- Granite Counters
- Open Floorplan
- Recessed Lighting
- Storage
- Unfurnished
Laundry Features
- Dryer Included
- Gas Dryer Hookup
- Individual Room
- Inside
- See Remarks
- Washer Hookup
- Washer Included
Levels
- One
Living Area Source
- Other
Lockboxtype
- None
Lot Features
- Back Yard
- Front Yard
- Landscaped
- Lawn
- Level with Street
- Lot 6500-9999
- Rectangular Lot
- Near Public Transit
- Park Nearby
- Walkstreet
Parcel Number
- 5691001015
Parking Features
- Driveway
- Oversized
Patio And Porch Features
- Covered
- Patio
- See Remarks
Pool Features
- Private
- In Ground
Postalcodeplus4
- 1516
Property Type
- Single Family Residence
Road Frontage Type
- City Street
Road Surface Type
- Paved
Roof
- Composition
- Rolled/Hot Mop
- Shingle
School District
- Los Angeles Unified
Security Features
- Smoke Detector(s)
Sewer
- Public Sewer
Spa Features
- Private
- In Ground
Utilities
- Electricity Connected
- Natural Gas Connected
- Sewer Connected
- Water Connected
View
- Hills
- See Remarks
Views
- 13
Water Source
- Public
Window Features
- Bay Window(s)
- Blinds
Year Built
- 1924
Year Built Source
- Assessor
Zoning
- LAR1

