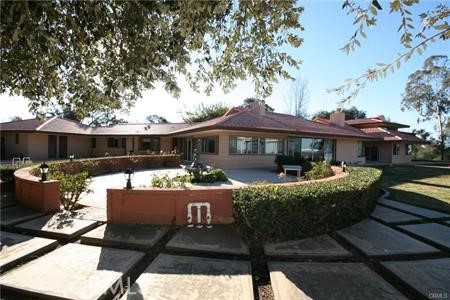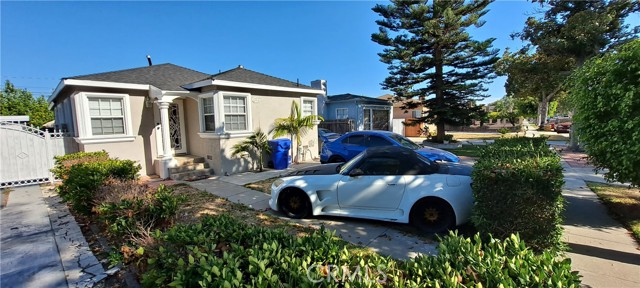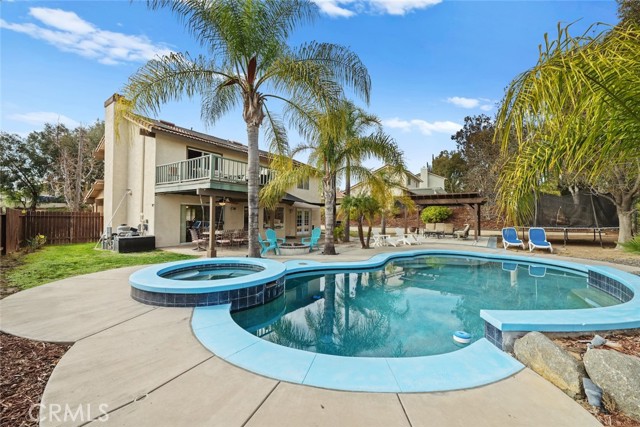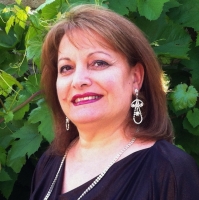42928 Agena Street, Temecula, CA 92592
Contact Silva Babaian
Schedule A Showing
Request more information
- MLS#: SW25029685 ( Single Family Residence )
- Street Address: 42928 Agena Street
- Viewed: 14
- Price: $789,900
- Price sqft: $400
- Waterfront: Yes
- Wateraccess: Yes
- Year Built: 1986
- Bldg sqft: 1975
- Bedrooms: 4
- Total Baths: 3
- Full Baths: 1
- 1/2 Baths: 2
- Garage / Parking Spaces: 2
- Days On Market: 55
- Additional Information
- County: RIVERSIDE
- City: Temecula
- Zipcode: 92592
- District: Temecula Unified
- Elementary School: VAIL
- Middle School: MARGAR
- High School: TEMVAL
- Provided by: Temecula Valley Homes Team
- Contact: Theresa Theresa

- DMCA Notice
-
DescriptionLocation, location, centrally located in Temecula, Spectacular Pool/Spa two story, with main floor bedroom/bathroom, with 4 bedrooms, 3 bath, 2 car garage, with RV parking access This home is in the highly sought after neighborhood of Starlight ridge, with backyard Views all around, from your primary bedroom, your balcony no neighbors behind, on over a of an acre,11,761 square feet, of your own private Paradise for Entertaining, pull up a chair, and enjoy, your glass of Temecula wine, from your local wineries. Included in the backyard is a beautiful pergola, with lights, fire pit, patio cover and much more. This home features the curb appeal with landscaping, large front yard, and a sitting porch where you can enjoy your home privacy. You enter the double doors, to sunny natural sunlight, through all windows, with cathedral ceilings, and a brick fireplace. Immediately you will be transported through the dining room windows, into your Oasis, a sparkling blue water pool & spa, with lots of shading, covered patio with fan, palm trees, views everywhere, from your backyard. The side yard in a hardscaped hill with fruit trees, citrus with lemons, and entertainers dream. Home has a living space is 1,975 square feet. The kitchen is an open floor plan to family room, wood countertop, white cabinets lots of storage, and eating bar, with stainless steel appliances. Family room has French doors from family room to outside. The other three bedrooms are upstairs, and the full bathroom has double vanities. The primary bathroom has a custom walk in shower, double vanity, and skylight above for natural sunlight. Close to Temecula Valley High School, Vail Elementary School, Margarita middle School. Temecula valley unified school district has top rated schools. Close to Ronald Reagan Park, baseball diamonds, skate park, our annual fourth of July fireworks. Community center, with activities community pool with water slide. By 15 freeway, shopping, restaurants. Close by Temecula Valley hospital. Come enjoy the most popular Temecula Wine Country, and Old Town Temecula, close to Pechanga Casino.
Property Location and Similar Properties
Features
Accessibility Features
- None
Appliances
- Dishwasher
- Disposal
- Gas Oven
- Microwave
- Refrigerator
- Water Heater
Assessments
- Special Assessments
Association Amenities
- Maintenance Grounds
- Call for Rules
- Management
Association Fee
- 78.00
Association Fee Frequency
- Monthly
Commoninterest
- None
Common Walls
- No Common Walls
Cooling
- Central Air
Country
- US
Days On Market
- 46
Door Features
- French Doors
- Mirror Closet Door(s)
- Panel Doors
- Sliding Doors
Eating Area
- Area
- Breakfast Counter / Bar
- Family Kitchen
Electric
- Standard
Elementary School
- VAIL
Elementaryschool
- Vail
Entry Location
- Front
Exclusions
- Kitchen refrigerator
- Backyard Patio Sets under patio
- and pergola
- primary bedroom balcony patio furniture
- garage washer and dryer
Fencing
- Wood
- Wrought Iron
Fireplace Features
- Living Room
Flooring
- Laminate
- Tile
Foundation Details
- Slab
Garage Spaces
- 2.00
Heating
- Central
- Fireplace(s)
High School
- TEMVAL2
Highschool
- Temecula Valley
Inclusions
- Garage refrigerator
- backyard standing BBQ
Interior Features
- Balcony
- Cathedral Ceiling(s)
- Ceiling Fan(s)
- High Ceilings
- Open Floorplan
- Pantry
- Recessed Lighting
Laundry Features
- In Garage
Levels
- Two
Living Area Source
- Assessor
Lockboxtype
- Supra
Lockboxversion
- Supra BT LE
Lot Dimensions Source
- Assessor
Lot Features
- 0-1 Unit/Acre
- Back Yard
- Front Yard
- Lawn
- Sprinklers In Front
- Sprinklers In Rear
- Yard
Middle School
- MARGAR
Middleorjuniorschool
- Margarita
Parcel Number
- 945240001
Patio And Porch Features
- Covered
- Patio
- Front Porch
- Wood
Pool Features
- Private
- In Ground
Postalcodeplus4
- 3262
Property Type
- Single Family Residence
Road Surface Type
- Paved
School District
- Temecula Unified
Sewer
- Public Sewer
Spa Features
- In Ground
Utilities
- Cable Available
View
- Neighborhood
Views
- 14
Virtual Tour Url
- https://wetransfer.com/downloads/896f0cb416a038e6844c1012f67dafb520250210045001/b3e4f47f6d87af6e7bde5c44403ad3d420250210045034/ff02b0?t_exp=1739422201&t_lsid=f1e280a4-4fc7-4967-a4e7-08306d5fb20a&t_network=email&t_rid=ZW1haWx8Njc0NGYwNjZiNjM1NTFjNmY2M
Water Source
- Public
Window Features
- Bay Window(s)
- Blinds
- Skylight(s)
Year Built
- 1986
Year Built Source
- Assessor






