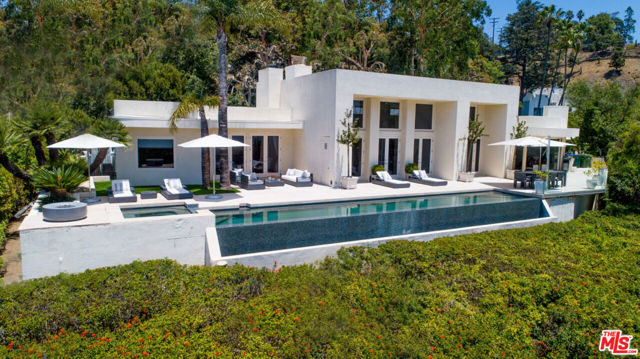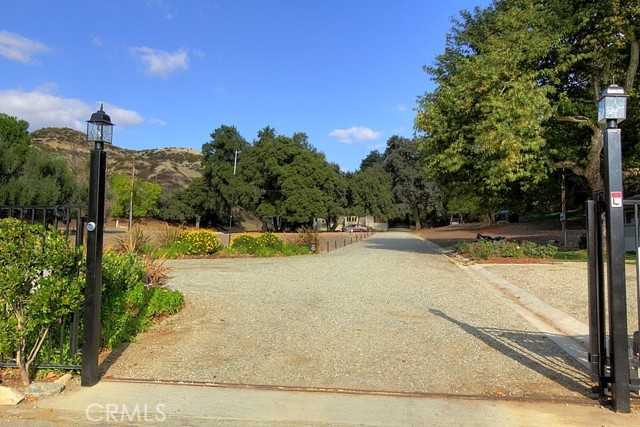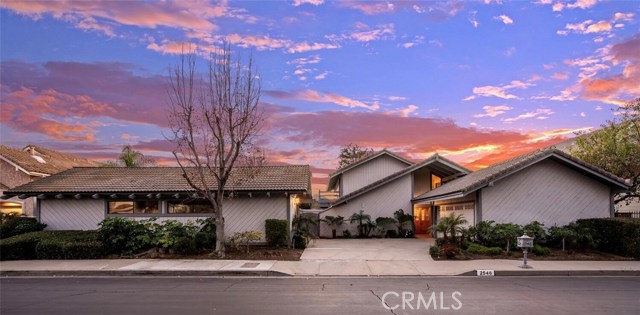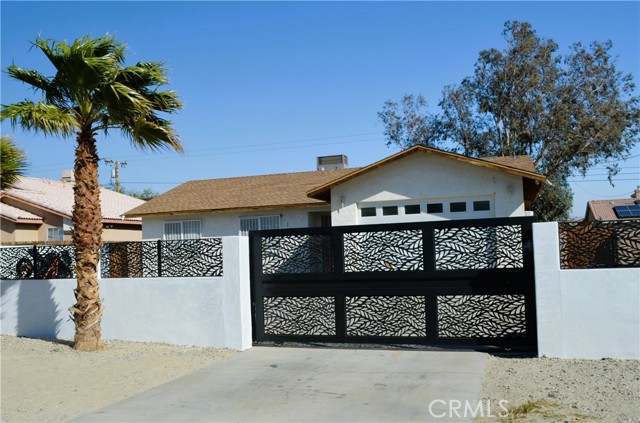15810 Avenida Manzana, Desert Hot Springs, CA 92240
Contact Silva Babaian
Schedule A Showing
Request more information
- MLS#: IV25029788 ( Single Family Residence )
- Street Address: 15810 Avenida Manzana
- Viewed: 14
- Price: $360,000
- Price sqft: $325
- Waterfront: No
- Year Built: 1994
- Bldg sqft: 1107
- Bedrooms: 3
- Total Baths: 2
- Full Baths: 1
- 1/2 Baths: 1
- Garage / Parking Spaces: 4
- Days On Market: 51
- Additional Information
- County: RIVERSIDE
- City: Desert Hot Springs
- Zipcode: 92240
- Subdivision: Other (othr)
- District: Palm Springs Unified
- Elementary School: BUBWEL
- Middle School: DESSPR
- High School: DEHOSP
- Provided by: BETTER HOMES AND GARDENS REAL ESTATE CHAMPIONS
- Contact: THERESA THERESA

- DMCA Notice
-
DescriptionIDEAL FIRST TIME HOME BUYER OPPORTUNITY Nestled in the serene locale of Desert Hot Springs. This delightful home offers a perfect blend of comfort, convenience, and modern living. Ideal for first time home buyers or Downsizers...this property promises a lifestyle of ease and enjoyment amidst the tranquil desert landscape. The home boasts a newly added modern front security gate and fencing of concrete/stucco construction with decorative metal designs, new laminate flooring, new marble counter tops in kitchen & new bathroom vanities with 3 bedrooms, 1.5 bathrooms and a newly tiled shared walk in shower, which includes private access from the primary bedroom's bathroom. The thoughtful layouts ensure that these spaces are functional and aesthetically pleasing. The heart of this home is its updated kitchen with stylish new marble countertops that make this kitchen both practical and beautiful. One of the standout features of this property is its expansive yard with large patio; perfect for outdoor gatherings, gardening, or simply enjoying the California sunshine with endless possibilities. Whether you envision a lush garden, a play area for children, or a tranquil space for relaxation, this yard can accommodate your dreams. The home includes an attached garage, providing ample storage and convenience that also includes an A/C unit for the warm summer months. With its thoughtful renovations, spacious layout, and large yard, it provides both comfort and potential for future personalization. The welcoming community of Desert Hot Springs further enhances its appeal, making this home a wise investment for those looking to plant roots and create lasting memories. Don't miss the chance to make this charming house your new home.
Property Location and Similar Properties
Features
Accessibility Features
- None
Appliances
- Dishwasher
- Disposal
- Gas Range
- Water Heater
Architectural Style
- Traditional
Assessments
- Unknown
Association Fee
- 0.00
Commoninterest
- None
Common Walls
- No Common Walls
Construction Materials
- Stucco
Cooling
- Central Air
Country
- US
Days On Market
- 31
Direction Faces
- West
Eating Area
- Dining Room
Electric
- 220 Volts in Garage
- Electricity - On Property
Elementary School
- BUBWEL
Elementaryschool
- Bubbling Wells
Entry Location
- Front
Fencing
- Chain Link
- New Condition
- See Remarks
- Stucco Wall
- Wood
Fireplace Features
- None
Flooring
- Laminate
- Vinyl
Foundation Details
- Slab
Garage Spaces
- 1.50
Heating
- Central
High School
- DEHOSP
Highschool
- Desert Hot Springs
Interior Features
- Stone Counters
Laundry Features
- Gas & Electric Dryer Hookup
- In Garage
Levels
- One
Living Area Source
- Appraiser
Lockboxtype
- Combo
Lot Features
- 0-1 Unit/Acre
Middle School
- DESSPR
Middleorjuniorschool
- Desert Springs
Parcel Number
- 656191033
Parking Features
- Driveway
- Garage
Patio And Porch Features
- Concrete
Pool Features
- None
Postalcodeplus4
- 1027
Property Type
- Single Family Residence
Property Condition
- Additions/Alterations
- Turnkey
Road Frontage Type
- City Street
Road Surface Type
- Paved
School District
- Palm Springs Unified
Sewer
- Public Sewer
Spa Features
- None
Subdivision Name Other
- Dos Palmas
Uncovered Spaces
- 2.00
Utilities
- Cable Available
- Natural Gas Available
- Phone Available
- Sewer Available
- Water Available
View
- Mountain(s)
Views
- 14
Virtual Tour Url
- https://www.wellcomemat.com/mls/59ijc9045c671m0t3
Water Source
- Public
Year Built
- 1994
Year Built Source
- Assessor
Zoning
- W-2






