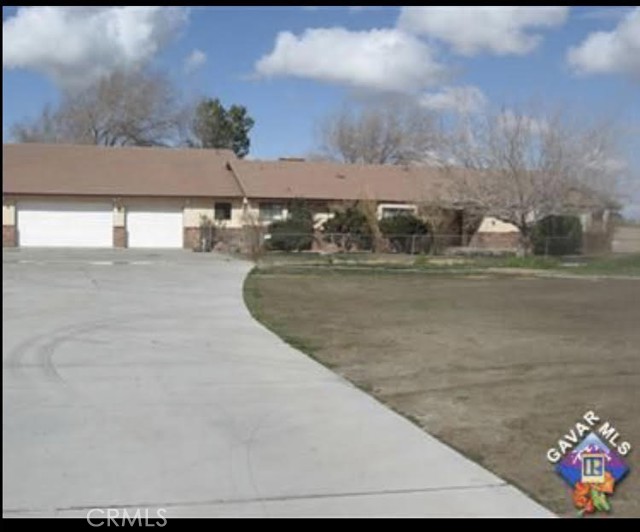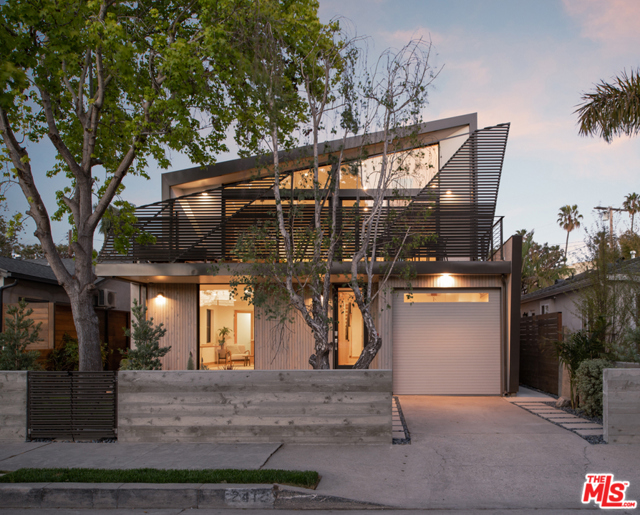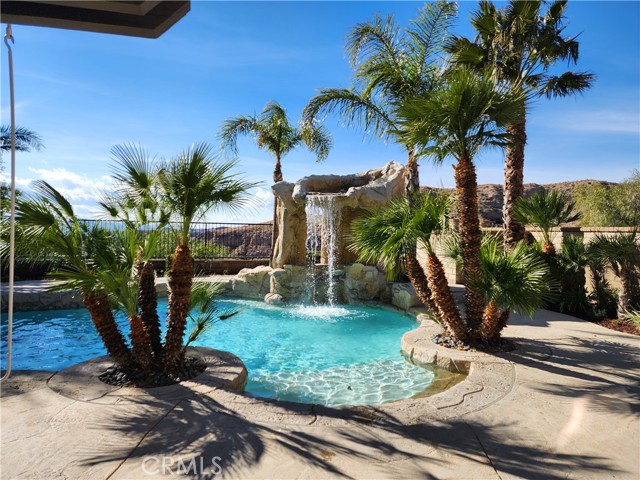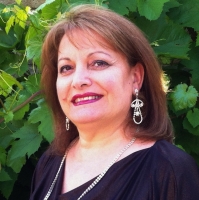29547 Big Bend Place, Canyon Country, CA 91387
Contact Silva Babaian
Schedule A Showing
Request more information
- MLS#: SR25031505 ( Single Family Residence )
- Street Address: 29547 Big Bend Place
- Viewed: 1
- Price: $1,135,000
- Price sqft: $383
- Waterfront: Yes
- Wateraccess: Yes
- Year Built: 2002
- Bldg sqft: 2962
- Bedrooms: 5
- Total Baths: 3
- Full Baths: 3
- Garage / Parking Spaces: 3
- Days On Market: 52
- Additional Information
- County: LOS ANGELES
- City: Canyon Country
- Zipcode: 91387
- Subdivision: Stone Crest (stcr)
- District: William S. Hart Union
- Provided by: Berkshire Hathaway HomeServices California Propert
- Contact: Marc Marc

- DMCA Notice
-
Description***Attention all Santa Clarita Pool Home Buyers***Here is your only chance to get one of the Best View Homes available in the wonderful Stone Crest community of Canyon Country. This stunning home features 5 spacious bedrooms with 3 of upstairs bedrooms having beautiful views of the west valley including the master suite, 3 full bathrooms, and a rare 3 car tandem garage. A convenient downstairs bedroom and full bathroom make this home perfect for guests or multi generational living. Step inside and be captivated by the luxurious upgrades throughoutbeautiful wood look tile flooring, plantation shutters, recessed lighting, designer light fixtures. Every bedroom boasts a walk in closet, and the home offers ample storage with two large linen closets upstairs and an oversized laundry room with built in cabinetry. The heart of the home is the bright and airy kitchen, featuring a large center island, a stylish walk in pantry with an upgraded glass door, and an abundance of storage. The kitchen seamlessly flows into the spacious family room with a cozy fireplace, custom entertainment center making it perfect for entertaining. Step outside to your private backyard paradise, where you'll find a rock style pool and spa with an incredible grotto and waterfall, a large grassy area, and a covered patioideal for relaxing or hosting gatherings. And the best part? Youll never miss another breathtaking sunset! Other amenities include a extra large RV access, another laundry hookup in garage, a doggy door to side yard for a dog run. This prime location offers incredible conveniencea community park just up the street, urgent care nearby, grocery stores, your favorite In N Out, and even a drive thru Starbucks just minutes away! Dont miss the opportunity to make this extraordinary home yours!
Property Location and Similar Properties
Features
Appliances
- Dishwasher
- Double Oven
- Disposal
- Gas Cooktop
- Gas Water Heater
- Microwave
- Range Hood
- Vented Exhaust Fan
- Water Heater
- Water Line to Refrigerator
Assessments
- None
Association Amenities
- Management
Association Fee
- 212.00
Association Fee Frequency
- Monthly
Commoninterest
- None
Common Walls
- No Common Walls
Cooling
- Central Air
- Dual
Country
- US
Days On Market
- 29
Eating Area
- In Kitchen
Fencing
- Block
- Wrought Iron
Fireplace Features
- Family Room
- Gas
Foundation Details
- Pillar/Post/Pier
- Slab
Garage Spaces
- 3.00
Heating
- Central
Interior Features
- Ceiling Fan(s)
- Granite Counters
Laundry Features
- In Garage
- Individual Room
- Inside
- Upper Level
Levels
- Two
Living Area Source
- Assessor
Lockboxtype
- None
Lot Features
- Back Yard
- Cul-De-Sac
- Front Yard
- Landscaped
- Lawn
- Level with Street
- Lot 6500-9999
- Sprinkler System
- Sprinklers Timer
- Yard
Parcel Number
- 2854057007
Parking Features
- Direct Garage Access
- Driveway
- Garage
- Garage Faces Front
- Garage - Single Door
- Garage Door Opener
- RV Gated
- Side by Side
Patio And Porch Features
- Concrete
- Covered
- Patio
Pool Features
- Private
- Gunite
- Gas Heat
- Waterfall
Postalcodeplus4
- 6240
Property Type
- Single Family Residence
Road Frontage Type
- City Street
Road Surface Type
- Paved
Roof
- Tile
School District
- William S. Hart Union
Security Features
- Carbon Monoxide Detector(s)
- Smoke Detector(s)
Sewer
- Public Sewer
- Sewer Paid
Spa Features
- Private
- Gunite
- Heated
Subdivision Name Other
- Stone Crest (STCR)
Utilities
- Cable Connected
- Electricity Connected
- Natural Gas Connected
- Sewer Connected
- Water Connected
View
- Canyon
- Mountain(s)
- Neighborhood
- Panoramic
- Valley
Virtual Tour Url
- https://tour.caimagemaker.com/l/?id=182088IDX
Water Source
- Public
Window Features
- Double Pane Windows
- Drapes
- Plantation Shutters
Year Built
- 2002
Year Built Source
- Assessor
Zoning
- SCUR2






