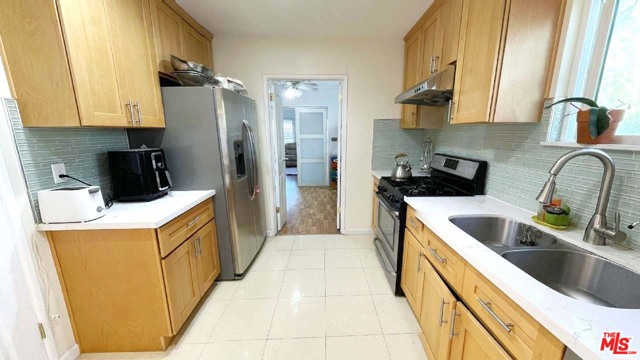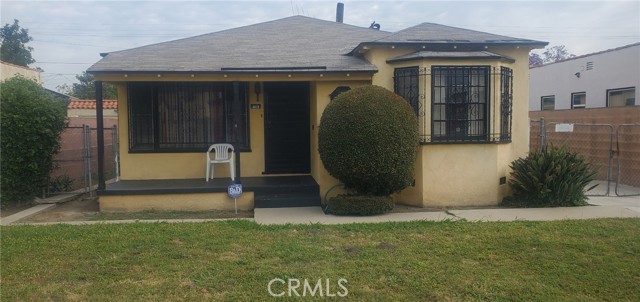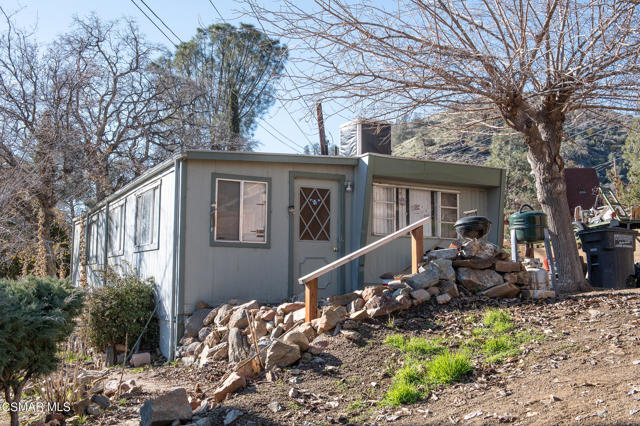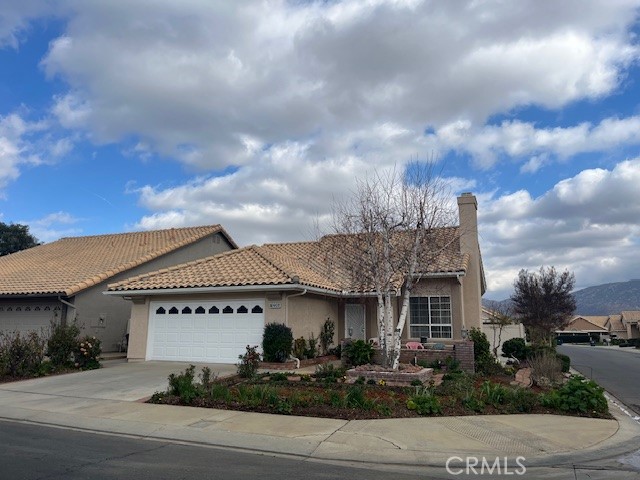1226 Hilton Head Drive, Banning, CA 92220
Contact Silva Babaian
Schedule A Showing
Request more information
Adult Community
- MLS#: IG25028434 ( Single Family Residence )
- Street Address: 1226 Hilton Head Drive
- Viewed: 1
- Price: $395,000
- Price sqft: $271
- Waterfront: Yes
- Wateraccess: Yes
- Year Built: 1990
- Bldg sqft: 1456
- Bedrooms: 2
- Total Baths: 3
- Full Baths: 3
- Garage / Parking Spaces: 2
- Days On Market: 55
- Additional Information
- County: RIVERSIDE
- City: Banning
- Zipcode: 92220
- District: Banning Unified
- Provided by: Berkshire Hathaway Homeservices California Realty
- Contact: Anna Anna

- DMCA Notice
-
DescriptionLovely st. Moritz on corner lot. 2 bedrooms and 2 baths downstairs with huge loft with full bath upstairs. Freshly painted exterior. Living room has vaulted ceilings and brick fireplace. Dining room is open to living room with open doorway to kitchen. Kitchen has granite countertops with breakfast bar and stainless steel gas range, built in microwave and refrigerator. Family room is open to kitchen and has wall of built in cabinets w/ pull out drawers and vaulted ceilings. Wood laminate flooring in kitchen and hallway. Primary bedroom has vaulted ceilings w/ walk in closet and slider leading to back yard. Primary bathroom has double sinks and walk in shower. Guest bedroom has walk in closet and private entrance to jack and jill bathroom. Guest bath has walk in jetted tub and is accessible from hallway and guest bdrm. Loft could be used as a 3rd bedroom with private bath. From upstairs bath is an added door leading to carpeted attic space and is great for extra storage. Back yard is a gardeners dream with raised planters and fruit trees. Newer a/c and heater. Sun lakes country club is an active 55+ guard gated community with 2 18 hole private golf courses (championship and executive), 3 club houses, 3 pools/spas (one is indoors), tennis courts, pickle ball courts, bocce courts, billiard room, 2 restaurants, full bar, veranda, lounge, ball room, libraries, 3 gyms, driving range, putting greens, live entertainment most friday and saturday nights, craft room w/ kiln and over 70 clubs to join for those interested. Centrally located near restaurants, hospital, shopping, movie theater, casinos and only 35 minutes from palm springs. Living in sun lakes is truly like living in a resort!!!
Property Location and Similar Properties
Features
Accessibility Features
- Grab Bars In Bathroom(s)
Appliances
- Dishwasher
- Disposal
- Gas Range
- Gas Water Heater
- Microwave
- Refrigerator
- Water Line to Refrigerator
Assessments
- None
Association Amenities
- Pickleball
- Pool
- Spa/Hot Tub
- Barbecue
- Golf Course
- Tennis Court(s)
- Paddle Tennis
- Bocce Ball Court
- Gym/Ex Room
- Clubhouse
- Billiard Room
- Recreation Room
- Meeting Room
- Common RV Parking
- Cable TV
- Pet Rules
- Pets Permitted
- Call for Rules
- Guard
- Security
- Controlled Access
Association Fee
- 385.00
Association Fee Frequency
- Monthly
Commoninterest
- Planned Development
Common Walls
- No Common Walls
Construction Materials
- Drywall Walls
- Stucco
Cooling
- Central Air
Country
- US
Door Features
- Sliding Doors
Eating Area
- Breakfast Counter / Bar
- Dining Ell
Entry Location
- Front
Fencing
- Vinyl
Fireplace Features
- Living Room
Flooring
- Carpet
- Laminate
Foundation Details
- Slab
Garage Spaces
- 2.00
Heating
- Central
Interior Features
- Built-in Features
- Cathedral Ceiling(s)
- Ceiling Fan(s)
- Granite Counters
- Home Automation System
- Recessed Lighting
- Two Story Ceilings
Laundry Features
- Dryer Included
- In Garage
- Washer Included
Levels
- Two
Living Area Source
- Assessor
Lockboxtype
- None
Lot Features
- 0-1 Unit/Acre
- Corner Lot
- Sprinklers In Front
- Sprinklers In Rear
Parcel Number
- 440112022
Parking Features
- Direct Garage Access
- Garage Faces Front
Pool Features
- Association
- In Ground
Postalcodeplus4
- 6401
Property Type
- Single Family Residence
Property Condition
- Termite Clearance
- Turnkey
Road Surface Type
- Paved
Roof
- Spanish Tile
School District
- Banning Unified
Security Features
- Carbon Monoxide Detector(s)
- Gated Community
- Gated with Guard
- Smoke Detector(s)
Sewer
- Public Sewer
Utilities
- Cable Connected
- Electricity Connected
- Natural Gas Connected
- Sewer Connected
- Water Connected
View
- None
Waterfront Features
- Lake
Water Source
- Public
Window Features
- Double Pane Windows
Year Built
- 1990
Year Built Source
- Assessor






