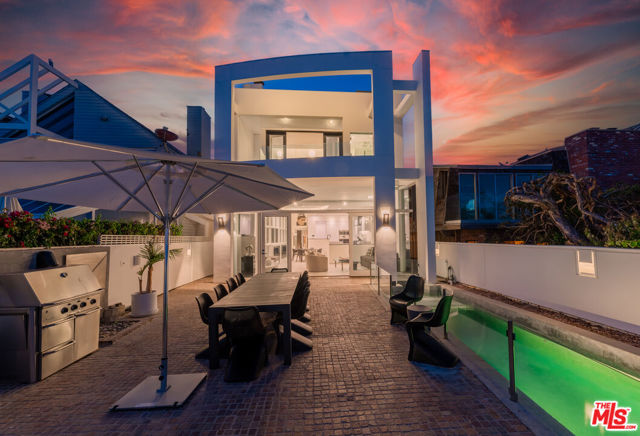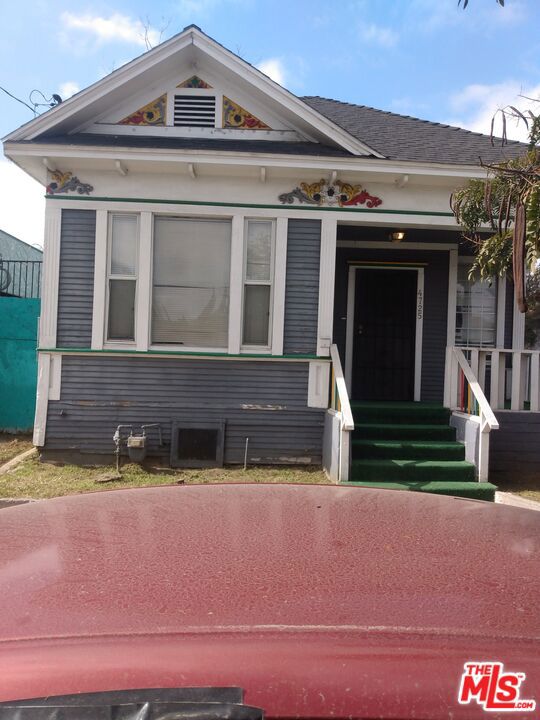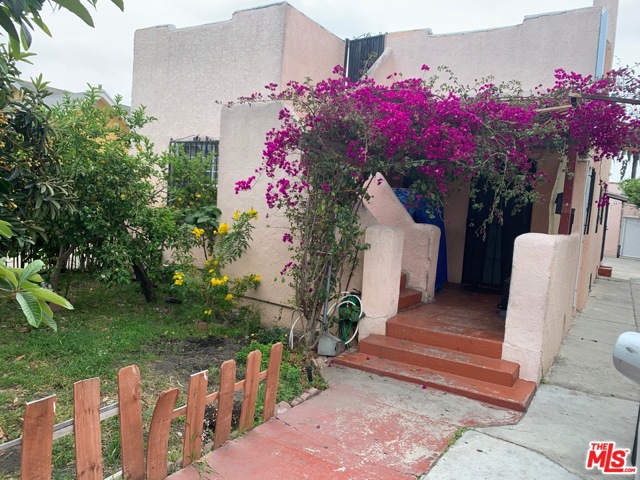1216 Bayside Circle, Oxnard, CA 93035
Contact Silva Babaian
Schedule A Showing
Request more information
- MLS#: V1-28077 ( Condominium )
- Street Address: 1216 Bayside Circle
- Viewed: 8
- Price: $1,100,000
- Price sqft: $464
- Waterfront: No
- Year Built: 2003
- Bldg sqft: 2372
- Bedrooms: 4
- Total Baths: 3
- Full Baths: 3
- Garage / Parking Spaces: 2
- Days On Market: 426
- Additional Information
- County: VENTURA
- City: Oxnard
- Zipcode: 93035
- Elementary School: CHIELE
- Middle School: FREMON
- High School: OXNARD
- Provided by: Truth Realty
- Contact: Linda Linda

- DMCA Notice
-
DescriptionLuxury home for sale in upscale Westport Mandalay Bay Gated Commujnity. Located steps away from the water and Sea Bridge Shopping Center. This 4 bedroom, 3 bath gated home features over 2300 sf. of spacious living space. Upon entering this home, you will feel like you've been whisked away to a luxurious retreat with beautiful wood floors throughtout, souring ceilings, and natural light that sets the mood of tranquility. This home features a 2 car garage with storage racks, indoor lanundry room, family room off the kitchen for an open concept. Kitchen island with sitting area, coffee bar, granite counters, double oven, microwave, stove top, refrigerator and plenty of cabinet space. Next to the kitchen is a separate dinning area, separate living room with fire place leading to a spacious balcony/patio with beautiful hand crafted used brick finished flooring. The master bedroom features a large balcony with stunning views, a large walk in closet, with attic access for extra storage, huge in suite bathroom with vanity and private water closet. There are 3 bedrooms upstairs and one bedroom downstairs. This home is also an end unit with only one side attached, and it sits in a cul de sac location, making it the envy of all homes in the community. This gated community features a pool and spa. There are too many upgrades and features to mention here. Homes rarely sell in this community, making this a rare opportunity. Submit all offers!
Property Location and Similar Properties
Features
Accessibility Features
- Parking
Appliances
- Dishwasher
- Built-In Range
- Microwave
- Gas Cooktop
- Double Oven
- Refrigerator
Assessments
- None
Association Amenities
- Management
- Maintenance Grounds
- Water
- Trash
- Pool
- Security
Association Fee
- 502.00
Association Fee2
- 40.00
Association Fee2 Frequency
- Monthly
Association Fee Frequency
- Monthly
Commoninterest
- Planned Development
Common Walls
- 1 Common Wall
- End Unit
Cooling
- Central Air
Country
- US
Days On Market
- 47
Eating Area
- Breakfast Counter / Bar
- Dining Room
Elementary School
- CHIELE
Elementaryschool
- Christa McAuliffe
Exclusions
- washer and dryer
Fencing
- Wrought Iron
Fireplace Features
- Living Room
Flooring
- Carpet
- Wood
Garage Spaces
- 2.00
Heating
- Baseboard
- Central
High School
- OXNARD
Highschool
- Oxnard
Inclusions
- built-in double oven
- stove top
- refrigerator
- microwave
- dishwasher
Interior Features
- 2 Staircases
- Ceiling Fan(s)
- Balcony
- High Ceilings
- Cathedral Ceiling(s)
- Crown Molding
- Built-in Features
Laundry Features
- Individual Room
- Gas Dryer Hookup
- Washer Hookup
Levels
- Multi/Split
Living Area Source
- Assessor
Lockboxtype
- Call Listing Office
- See Remarks
- None
Lot Dimensions Source
- Assessor
Lot Features
- Landscaped
- 36-40 Units/Acre
Middle School
- FREMON
Middleorjuniorschool
- Fremont
Parcel Number
- 1880200065
Parking Features
- Garage
- Gated
- Garage - Two Door
Patio And Porch Features
- Brick
- Patio
- Front Porch
- Concrete
Pool Features
- Association
- Heated
Postalcodeplus4
- 2147
Property Type
- Condominium
Property Condition
- Updated/Remodeled
Road Frontage Type
- City Street
- Private Road
Security Features
- 24 Hour Security
- Security Lights
- Smoke Detector(s)
- Gated Community
Sewer
- Public Sewer
Spa Features
- Association
- Heated
Subdivision Name Other
- Westport at Mandalay Bay
Utilities
- Cable Available
- Water Connected
- Sewer Available
- Phone Available
- Cable Connected
View
- Coastline
- Ocean
Waterfront Features
- Across the Road from Lake/Ocean
Water Source
- Public
Year Built
- 2003
Year Built Source
- Assessor



























