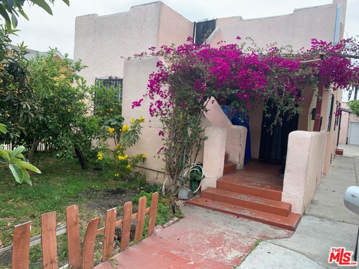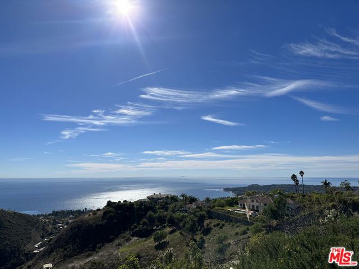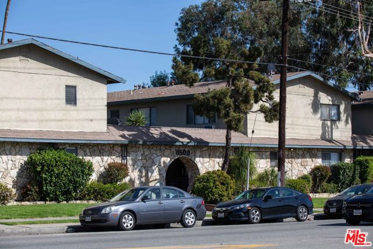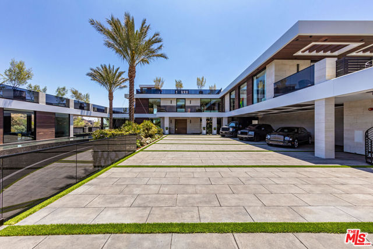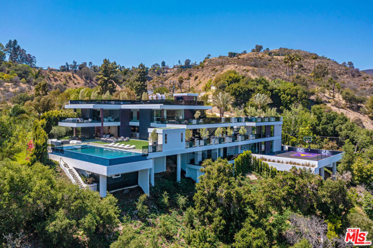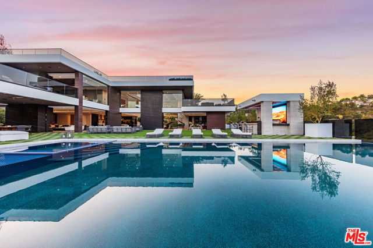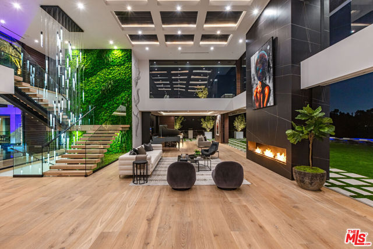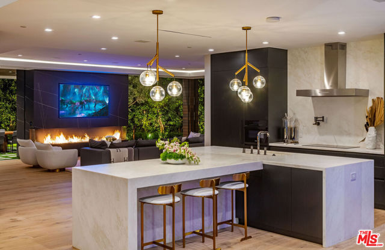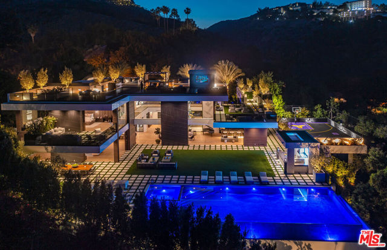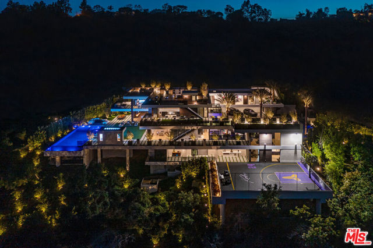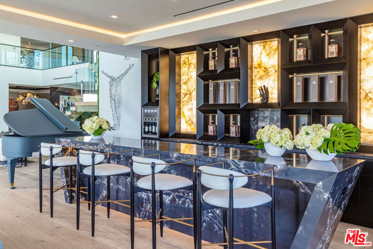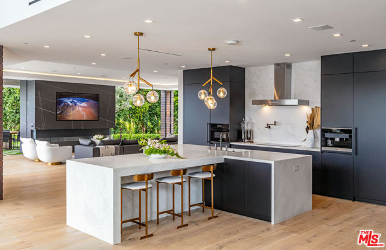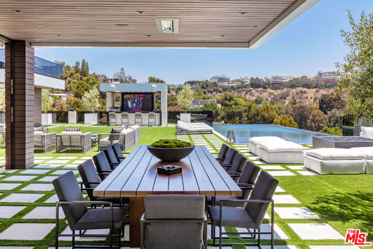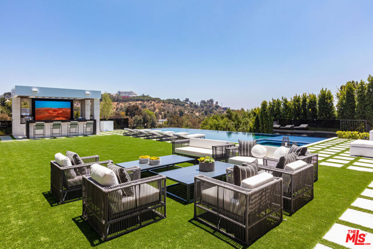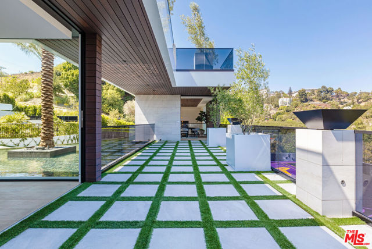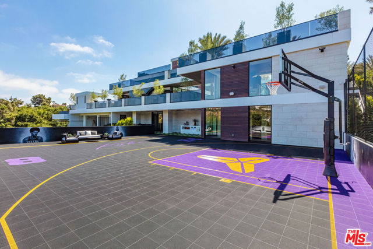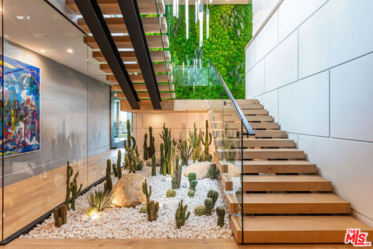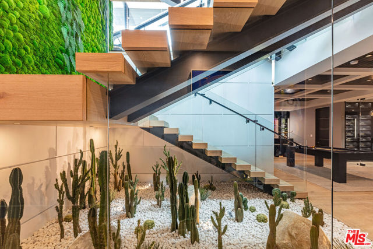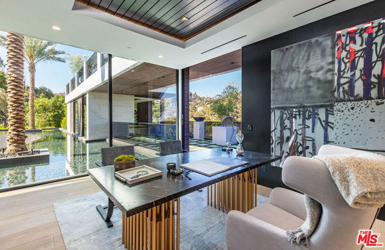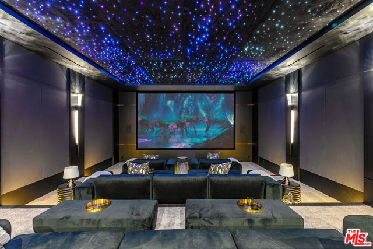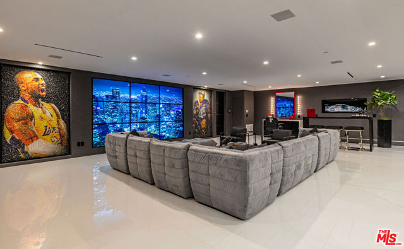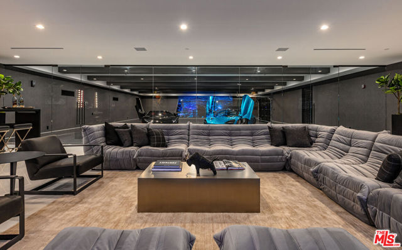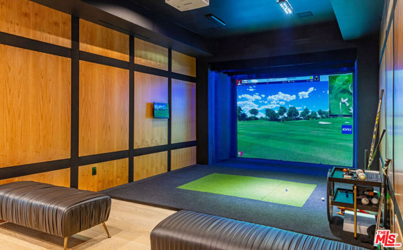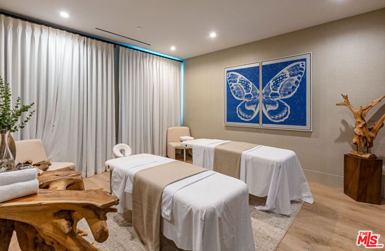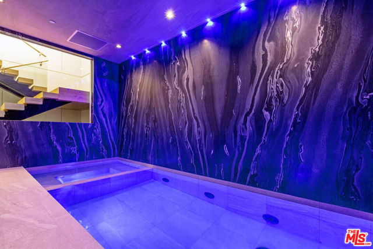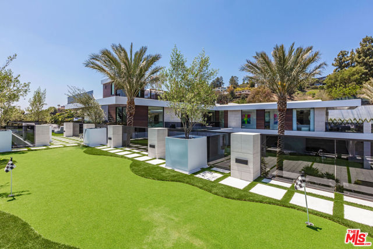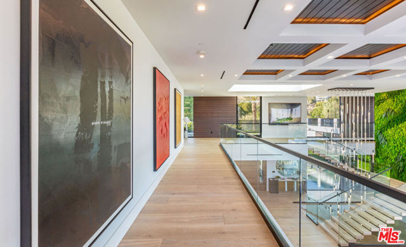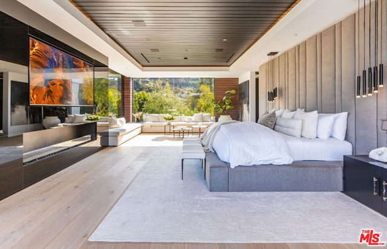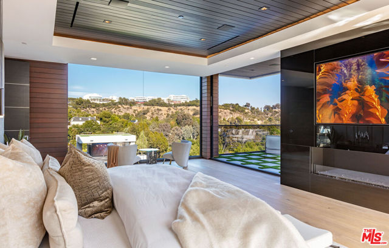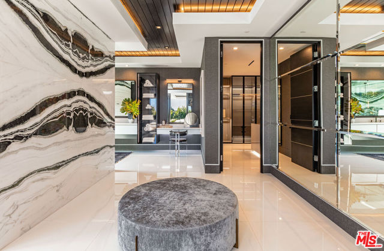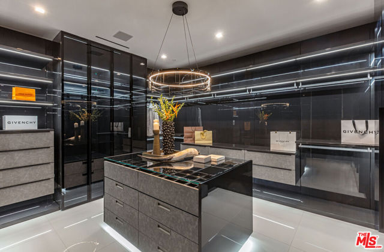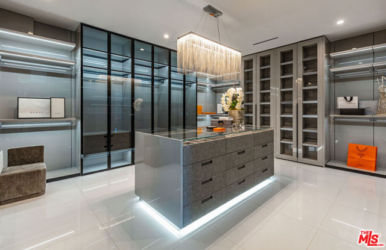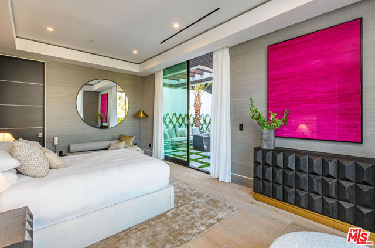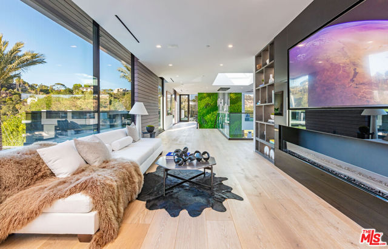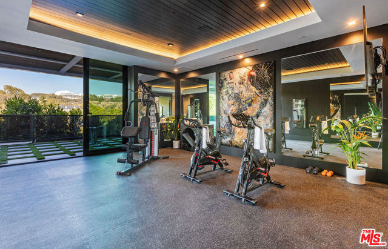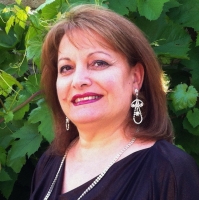1047 Bundy Drive, Los Angeles, CA 90049
Contact Silva Babaian
Schedule A Showing
Request more information
- MLS#: 25497031 ( Single Family Residence )
- Street Address: 1047 Bundy Drive
- Viewed: 30
- Price: $39,950,000
- Price sqft: $2,396
- Waterfront: Yes
- Wateraccess: Yes
- Year Built: 2021
- Bldg sqft: 16672
- Bedrooms: 7
- Total Baths: 11
- Full Baths: 7
- 1/2 Baths: 4
- Garage / Parking Spaces: 20
- Days On Market: 74
- Acreage: 1.27 acres
- Additional Information
- County: LOS ANGELES
- City: Los Angeles
- Zipcode: 90049
- Provided by: Westside Estate Agency Inc.
- Contact: Kurt Kurt

- DMCA Notice
-
DescriptionA spectacular contemporary estate built in 2021 located behind gates on over 1.2 acres of land. Situated above dazzling city lights, this sprawling state of the art home has sweeping views (including unobstructed Getty, city & ocean views). Incredible scale, walls of glass, indoor/outdoor areas for entertaining, water features and true resort style living. The gated compound sits on a private cul de sac in exclusive Brentwood, N. of Sunset. Automobile showroom separated by floor to ceiling glass walls that open to an expansive lounge anchored by a 9 TV media wall, bar & barbershop. State of the art gym w/sports simulator room, indoor pool & spa. Exterior lower level w/Kobe Bryant inspired NBA sized basketball half court, outdoor seating & gym overlooking the city. Amenities include modern office, open concept kitchen, 1000 gallon dual sided aquarium, prep kitchen, double height living room, 2 story guest house, balconies, city view putting green, 30' living wall, world class primary suite w/spa bath & boutique worthy closets, & so much more. Outdoor oasis thru automatic glass pocket doors w/verdant lawn, cabana w/custom TV, bar, pizza oven, infinity edge pool w/Baja seating & spa, inviting sun soaked relaxation year round.
Property Location and Similar Properties
Features
Appliances
- Barbecue
- Dishwasher
- Disposal
- Microwave
- Refrigerator
- Electric Cooktop
- Oven
- Range Hood
- Built-In
Architectural Style
- Contemporary
Baths Total
- 11
Common Walls
- No Common Walls
Cooling
- Central Air
Country
- US
Direction Faces
- South
Door Features
- Sliding Doors
Eating Area
- Dining Room
- Breakfast Counter / Bar
- In Living Room
- In Kitchen
Entry Location
- Ground Level - no steps
Fireplace Features
- Great Room
- Family Room
- Fire Pit
- Living Room
Flooring
- Wood
Garage Spaces
- 10.00
Heating
- Central
- Fireplace(s)
Interior Features
- 2 Staircases
- Bar
- Open Floorplan
- Living Room Deck Attached
- High Ceilings
- Elevator
- Recessed Lighting
- Two Story Ceilings
- Wet Bar
- Phone System
Laundry Features
- Washer Included
- Dryer Included
- Individual Room
Levels
- Three Or More
Living Area Source
- Assessor
Lot Features
- Back Yard
- Front Yard
- Landscaped
Other Structures
- Guest House
Parcel Number
- 4494005034
Parking Features
- Controlled Entrance
- Covered
- Guest
- Driveway
- Gated
- Heated Garage
- Uncovered
- Private
- Subterranean
Patio And Porch Features
- Roof Top
- Patio Open
- Deck
- Covered
Pool Features
- In Ground
- Heated
- Infinity
- Private
Postalcodeplus4
- 1510
Property Type
- Single Family Residence
Security Features
- 24 Hour Security
- Fire and Smoke Detection System
- Smoke Detector(s)
- Carbon Monoxide Detector(s)
- Guarded
- Fire Sprinkler System
- Gated Community
- Automatic Gate
Spa Features
- In Ground
- Heated
Uncovered Spaces
- 5.00
View
- City Lights
- Landmark
- Mountain(s)
- Ocean
- Panoramic
- Canyon
- Pool
Views
- 30
Window Features
- Custom Covering
- Double Pane Windows
- Skylight(s)
Year Built
- 2021
Year Built Source
- Assessor
Zoning
- LARS

