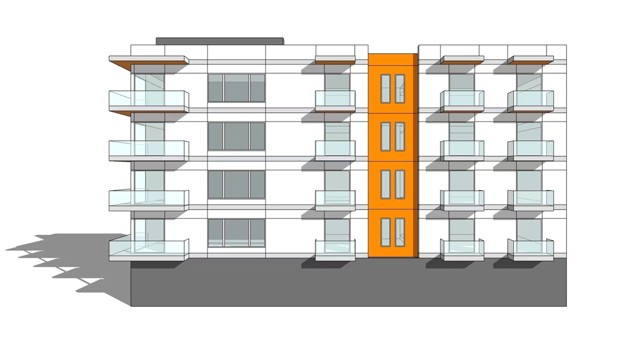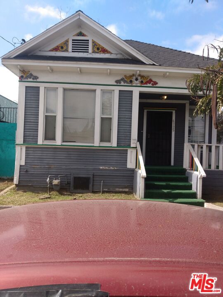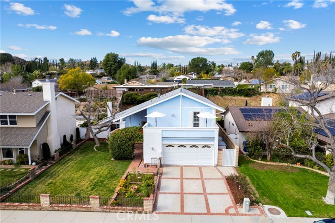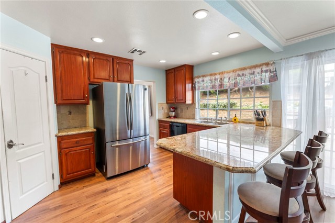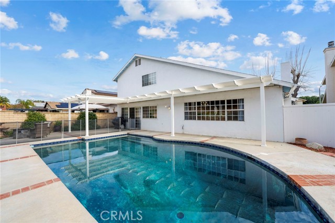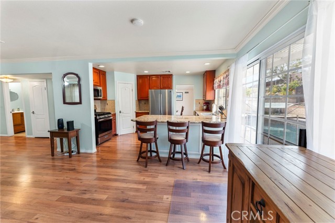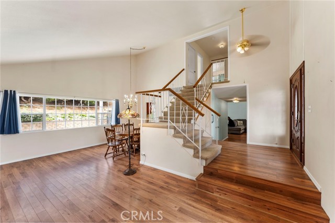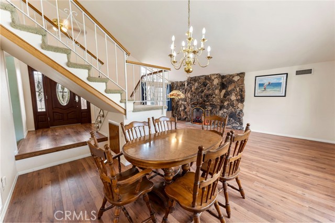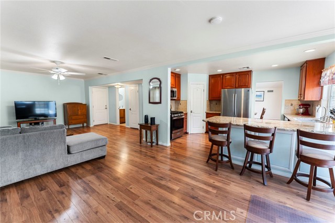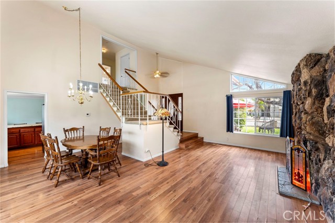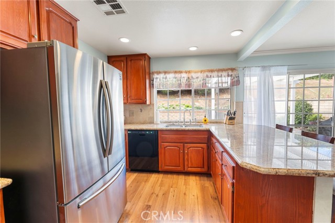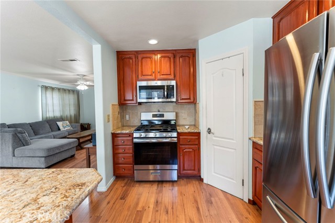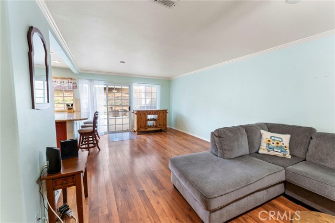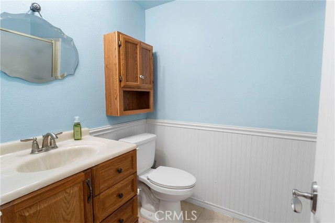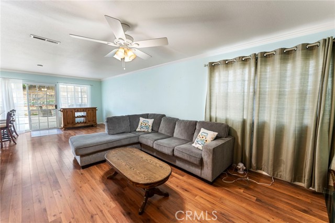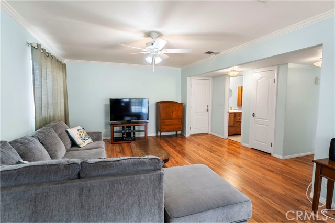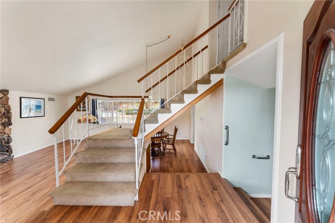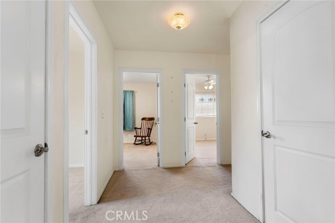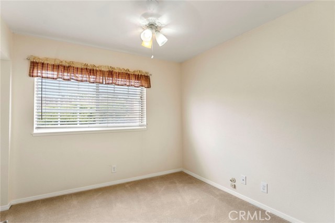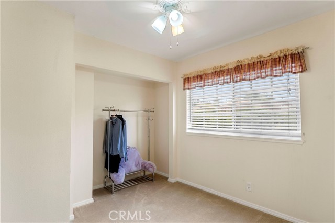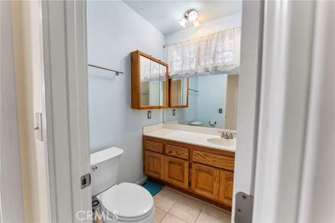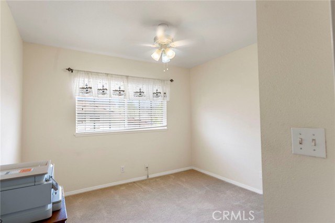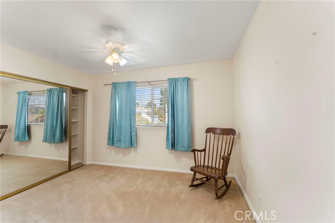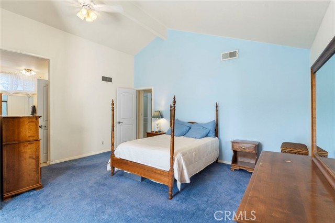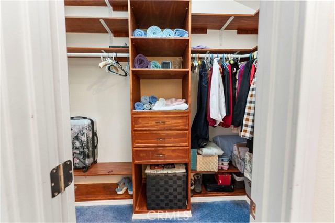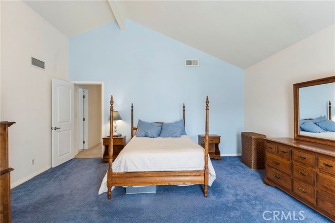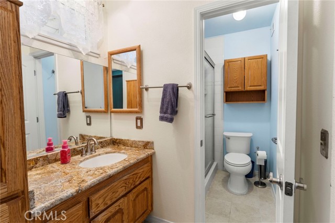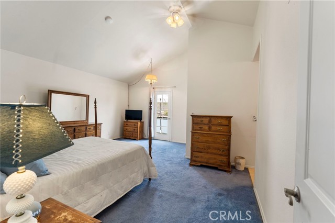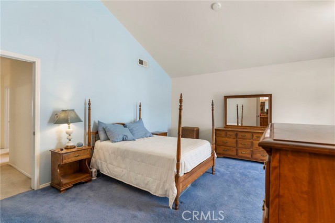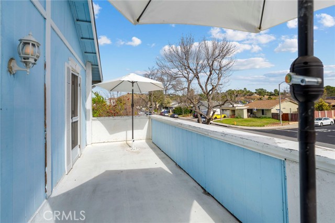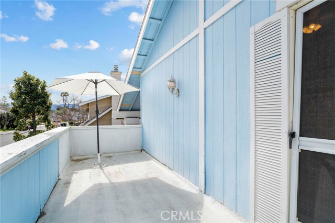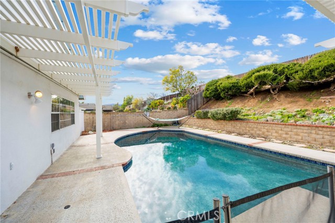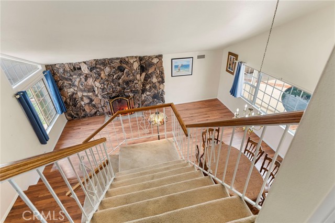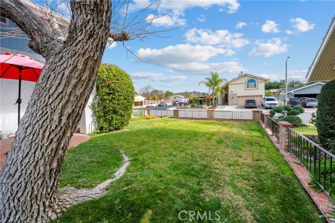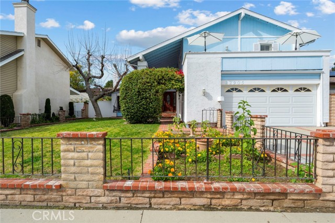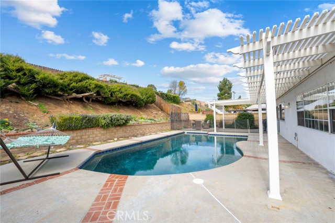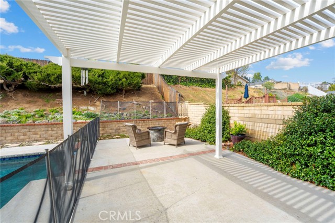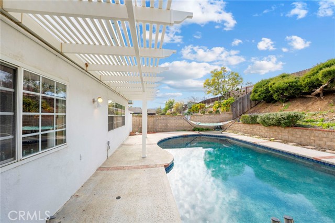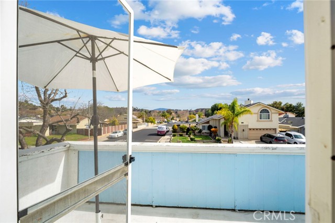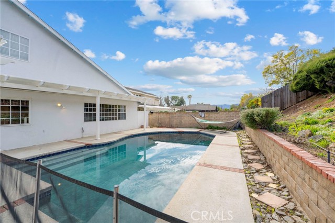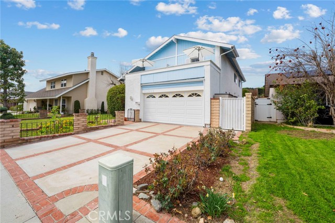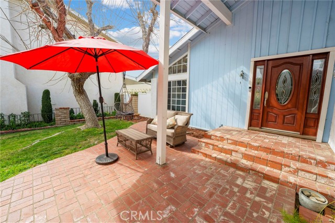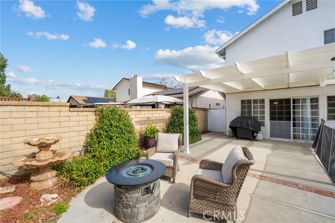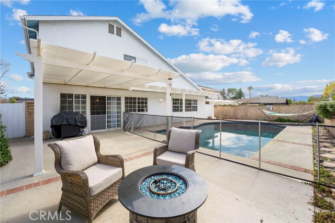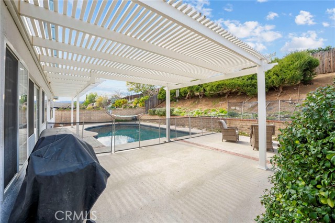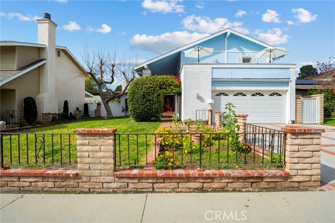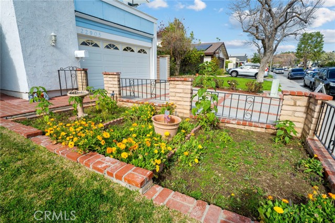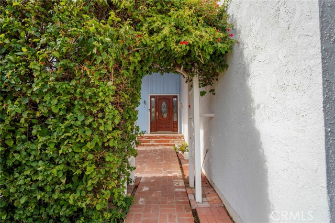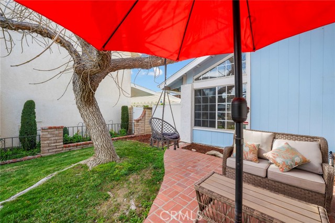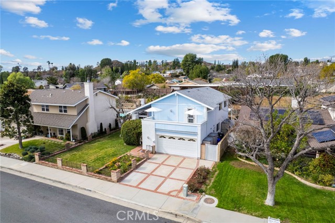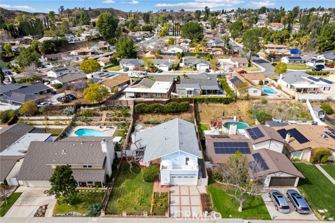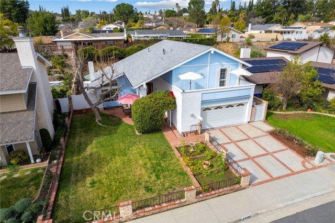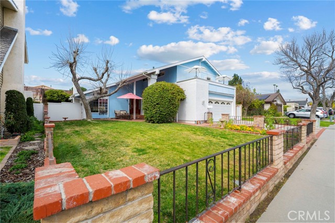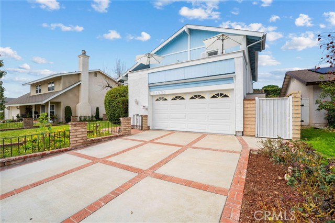22905 Las Mananitas Drive, Valencia, CA 91354
Contact Silva Babaian
Schedule A Showing
Request more information
- MLS#: SR25029998 ( Single Family Residence )
- Street Address: 22905 Las Mananitas Drive
- Viewed: 2
- Price: $900,000
- Price sqft: $416
- Waterfront: No
- Year Built: 1969
- Bldg sqft: 2162
- Bedrooms: 4
- Total Baths: 3
- Full Baths: 3
- Garage / Parking Spaces: 2
- Days On Market: 58
- Additional Information
- County: LOS ANGELES
- City: Valencia
- Zipcode: 91354
- Subdivision: Monteverde (mvrd)
- District: William S. Hart Union
- Provided by: RE/MAX of Santa Clarita
- Contact: Mark Mark

- DMCA Notice
-
DescriptionNO HOA OR MELLO ROOS: Step through a picturesque bougainvillea covered trellis, and you'll instantly feel the charm and serenity of this beautifully maintained pool home. A majestic exterior and thoughtfully landscaped front patio, shaded seasonally by a stunning mature tree, create a welcoming retreat. The red brick patio, rich in character, offers an idyllic setting for your morning coffee or weekend brunch. Vaulted ceilings soar above the spacious living room. The kitchen is as stylish as it is functional. It has rich red brown cabinetry, granite countertops, and a stainless steel stove, all complemented by recessed lighting that adds the perfect ambiance. A large pantry offers ample storage, while newly upgraded interior doors with refined hinges and knobs add an upscale touch. The family room's intricate crown molding enhances its timeless appeal, and well cared for hardwood style floors throughout the first level create a seamless flow. A wide staircase, with versatile open space beneath, leads to the second floor, where the primary suite features a vaulted ceiling and a private balcony with satisfying partial mountain views. Initially a five bedroom home, it now offers a sprawling four bedroom layout with an extended family room near the kitchen, offering versatility for entertainment or work from home needs. Step outside to your private backyard retreat, where a black bottom pool with child proof fencing sets the stage for summer relaxation. The slumpstone fencing ensures privacy, while the expansive, lush 45 degree flower bed with mature greenery adds a luxurious touch. The deluxe gazebo, built with durable, high end materials, offers a serene escapewhether for an evening under the stars or a weekend gathering with friends. This home has been meticulously updated to ensure comfort and efficiency. A new roof and HVAC system (2023), a water heater (2020), and new gutters (2024) provide lasting peace of mind. Upgraded windows, an insulated garage door with a newer opener, and a professionally sealed garage floor with added storage complete the home's modern conveniences. Thoughtfully designed and lovingly maintained, this home balances understated luxury and livability.
Property Location and Similar Properties
Features
Appliances
- Dishwasher
- Gas Oven
- Gas Range
- Microwave
Architectural Style
- Traditional
Assessments
- Special Assessments
Association Fee
- 0.00
Commoninterest
- None
Common Walls
- No Common Walls
Construction Materials
- Stucco
Cooling
- Central Air
Country
- US
Days On Market
- 47
Eating Area
- Breakfast Counter / Bar
- In Family Room
- Dining Room
- In Kitchen
Electric
- Standard
Entry Location
- Front Patio
Exclusions
- Washer
- Dryer Refridgerater
Fencing
- Stone
Fireplace Features
- Living Room
Flooring
- Bamboo
- Wood
Garage Spaces
- 2.00
Heating
- Central
Interior Features
- Balcony
- Granite Counters
Laundry Features
- Gas & Electric Dryer Hookup
Levels
- Two
Living Area Source
- Assessor
Lockboxtype
- Supra
Lockboxversion
- Supra
Lot Features
- 0-1 Unit/Acre
Parcel Number
- 2811008011
Parking Features
- Built-In Storage
- Attached Carport
- Driveway - Combination
- Garage Faces Front
- Garage - Single Door
Patio And Porch Features
- Covered
- Patio
- Front Porch
Pool Features
- Private
- Black Bottom
Postalcodeplus4
- 2360
Property Type
- Single Family Residence
Road Surface Type
- Paved
Roof
- Composition
School District
- William S. Hart Union
Sewer
- Public Sewer
Spa Features
- None
Subdivision Name Other
- Monteverde (MVRD)
Utilities
- Electricity Available
- Natural Gas Available
- Sewer Connected
- Water Available
View
- See Remarks
Virtual Tour Url
- http://veewme.com/ub/191305/22905-las-mananitas-valencia-ca-91354
Water Source
- Public
Year Built
- 1969
Year Built Source
- Assessor
Zoning
- SCUR2

