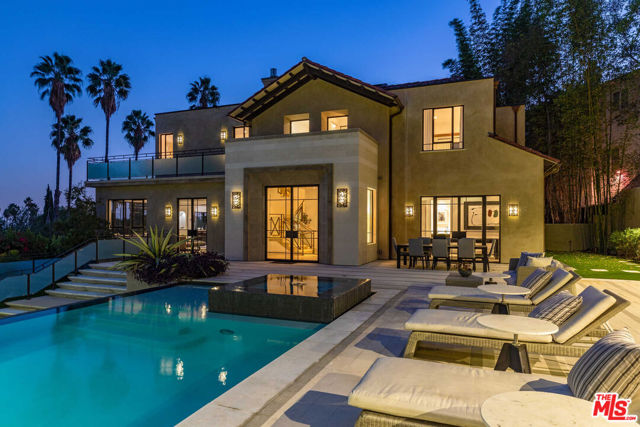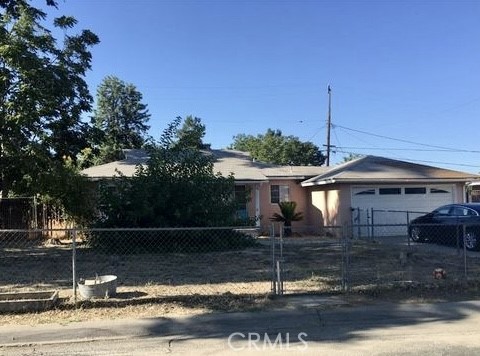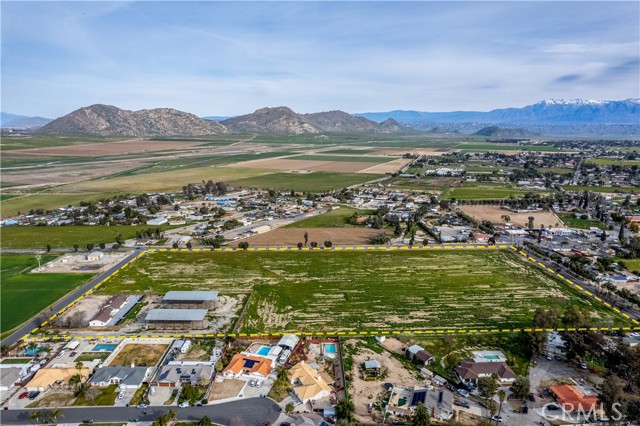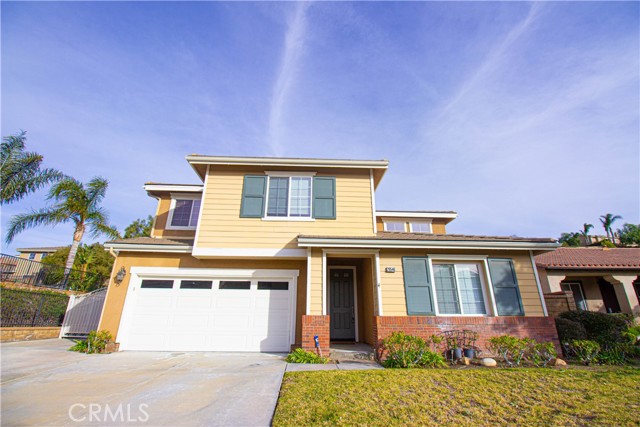29546 Big Bend Place, Canyon Country, CA 91387
Contact Silva Babaian
Schedule A Showing
Request more information
- MLS#: SR25025371 ( Single Family Residence )
- Street Address: 29546 Big Bend Place
- Viewed: 1
- Price: $1,050,000
- Price sqft: $373
- Waterfront: No
- Year Built: 2003
- Bldg sqft: 2813
- Bedrooms: 4
- Total Baths: 3
- Full Baths: 3
- Garage / Parking Spaces: 3
- Days On Market: 52
- Additional Information
- County: LOS ANGELES
- City: Canyon Country
- Zipcode: 91387
- Subdivision: Stone Crest (stcr)
- District: William S. Hart Union
- Provided by: HomeSmart Evergreen Realty
- Contact: Jennifer Jennifer

- DMCA Notice
-
DescriptionStunning Pool/Spa Home with RV Access and Entertainer's Backyard Cul de Sac Location! This exceptional 4 bedroom, 3 bathroom home offers everything youve been looking for! Nestled on a sprawling 14,000+ sqft lot, the property boasts excellent curb appeal, a wide driveway, and RV access. Inside, you'll enjoy 2,813 sqft of thoughtfully designed living space. The home features a versatile layout with one bedroom and a full bath downstairs, perfect for guests or multigenerational living. The bright and airy living room and dining area offer high ceilings, large windows, and an abundance of natural light. The cozy family room with a fireplace and ceiling fan provides a comfortable space for relaxation. The spacious kitchen is a chefs dream, complete with granite countertops, a large island, double ovens, a gas stove, a walk in pantry, recessed lighting, and custom cabinetry. Adjacent to the kitchen is a charming dining area, making this home perfect for hosting gatherings. Upstairs, you'll find three bedrooms and a loft area that can be used as an office or a fifth bedroom, complete with built in desks and cabinets. The generously sized master suite features a private bathroom with dual sinks, a walk in mirrored closet, and a separate tub and shower. The third full bath has been upgraded with a stylish vanity and shower/tub combo. The backyard is an entertainer's paradise with a large, gated pool and spa, a spacious sitting area, a grassy area, a walkway, and a built in BBQ, ideal for outdoor gatherings and relaxation. Additional features include a separate laundry room with washer/dryer hookups, newer wood flooring in the upstairs bedrooms, ample storage space, and more. Located in a desirable neighborhood, just minutes from the 14 freeway, this home offers both luxury and convenience. Dont miss out on this incredible opportunity make this house your new home!
Property Location and Similar Properties
Features
Appliances
- Dishwasher
- Double Oven
- Gas Oven
- Gas Range
- Water Heater
Assessments
- None
Association Amenities
- Playground
- Maintenance Grounds
Association Fee
- 190.00
Association Fee Frequency
- Monthly
Commoninterest
- Planned Development
Common Walls
- No Common Walls
Cooling
- Central Air
Country
- US
Eating Area
- Area
- Dining Room
- Separated
Entry Location
- One Step
Fencing
- Block
- Wrought Iron
Fireplace Features
- Family Room
Foundation Details
- Slab
Garage Spaces
- 3.00
Heating
- Central
Interior Features
- Ceiling Fan(s)
- Granite Counters
- High Ceilings
- Pantry
- Recessed Lighting
- Unfurnished
Laundry Features
- Gas Dryer Hookup
- Individual Room
Levels
- Two
Living Area Source
- Assessor
Lockboxtype
- Combo
Lot Features
- Cul-De-Sac
- Landscaped
- Lot 10000-19999 Sqft
- Sprinkler System
- Yard
Parcel Number
- 2854057008
Parking Features
- Garage Faces Front
- RV Access/Parking
Pool Features
- Private
- Fenced
- Gunite
- Heated
- In Ground
Postalcodeplus4
- 6240
Property Type
- Single Family Residence
Property Condition
- Turnkey
School District
- William S. Hart Union
Security Features
- Carbon Monoxide Detector(s)
- Smoke Detector(s)
Sewer
- Public Sewer
Spa Features
- Private
- Heated
- In Ground
Subdivision Name Other
- Stone Crest (STCR)
View
- Mountain(s)
Water Source
- Public
Year Built
- 2003
Year Built Source
- Assessor
Zoning
- SCUR2






