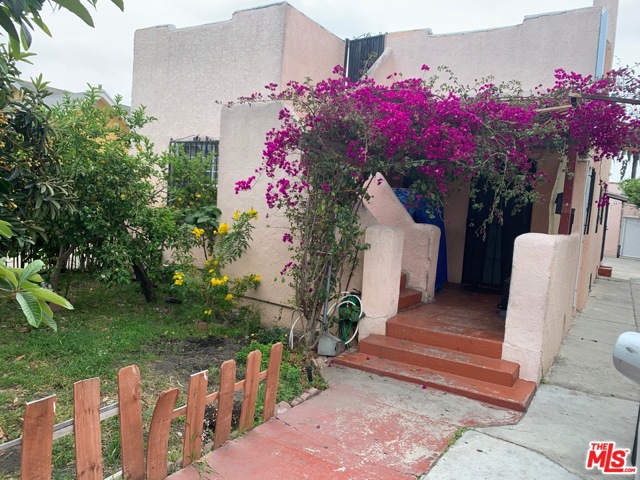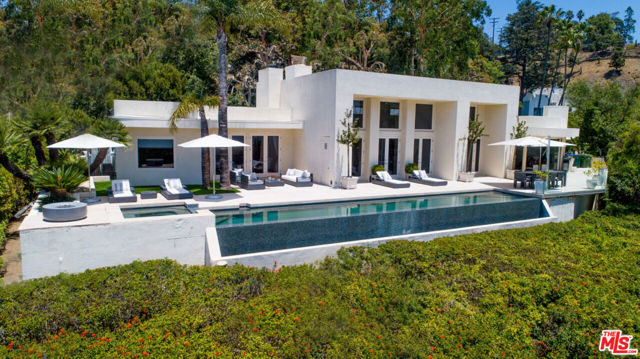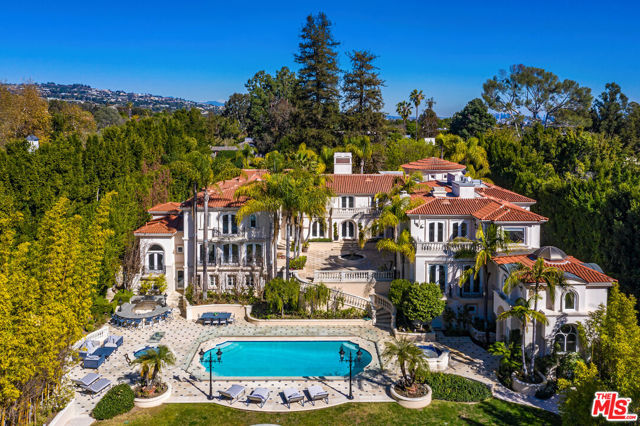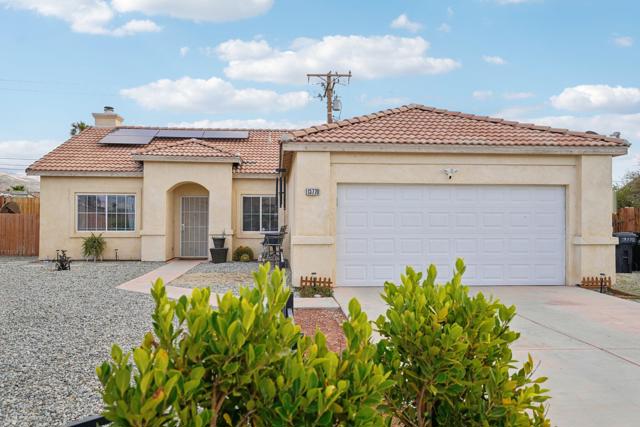13770 Cactus Drive, Desert Hot Springs, CA 92240
Contact Silva Babaian
Schedule A Showing
Request more information
- MLS#: 219124588DA ( Single Family Residence )
- Street Address: 13770 Cactus Drive
- Viewed: 10
- Price: $419,900
- Price sqft: $273
- Waterfront: Yes
- Wateraccess: Yes
- Year Built: 2002
- Bldg sqft: 1539
- Bedrooms: 4
- Total Baths: 2
- Full Baths: 2
- Garage / Parking Spaces: 4
- Days On Market: 51
- Additional Information
- County: RIVERSIDE
- City: Desert Hot Springs
- Zipcode: 92240
- Subdivision: Not Applicable 1
- District: Palm Springs Unified
- Elementary School: TWBUPA
- High School: DEHOSP
- Provided by: Redfin Corporation
- Contact: James James

- DMCA Notice
-
Description4 bed, 2 bath home with Solar Panels, a spacious floorplan, and an attached 2 car garage is ready for its new owner! Offering nice curb appeal with drought tolerant landscaping and a gated front yard. The interior has tile flooring in the main living areas, recessed lights, and lots of natural light. Enter into the living room with fireplace. The living room opens to the dining area and kitchen with slider to the backyard, and the kitchen features wood cabinetry, tile counters, and stainless steel appliances including the oven, microwave, and dishwasher. All 4 bedrooms have ceiling fans and carpet floors. The large primary bedroom features a walk in closet and private bathroom with dual sink vanity, and there is a full size hall bathroom for the 3 secondary bedrooms to share. Enjoy the private backyard with grass area this space is ready for the new owner's design. Conveniently located near schools, shopping, dining, and No HOA! Schedule your tour today!
Property Location and Similar Properties
Features
Appliances
- Dishwasher
- Gas Range
- Microwave
- Disposal
Carport Spaces
- 0.00
Construction Materials
- Stucco
Country
- US
Door Features
- Sliding Doors
Eating Area
- Dining Room
Elementary School
- TWBUPA
Elementaryschool
- Two Bunch Palms
Exclusions
- The refrigerator
- washer
- dryer
- TVs
- and potted plants are excluded.
Fencing
- Privacy
Fireplace Features
- Living Room
Flooring
- Carpet
- Tile
Garage Spaces
- 2.00
Heating
- Fireplace(s)
High School
- DEHOSP
Highschool
- Desert Hot Springs
Interior Features
- Open Floorplan
- Storage
- Recessed Lighting
Laundry Features
- Individual Room
Levels
- One
Living Area Source
- Assessor
Lockboxtype
- Supra
Lot Features
- Back Yard
- Yard
- Paved
- Level
- Landscaped
- Lawn
- Front Yard
- Sprinklers Drip System
- Sprinklers Timer
- Sprinkler System
Parcel Number
- 641242028
Parking Features
- Garage Door Opener
- Driveway
Postalcodeplus4
- 5712
Property Type
- Single Family Residence
Roof
- Tile
School District
- Palm Springs Unified
Security Features
- Security Lights
Subdivision Name Other
- Not Applicable-1
Uncovered Spaces
- 2.00
View
- Mountain(s)
Views
- 10
Virtual Tour Url
- https://my.matterport.com/show/?m=cRmoonEQhsx&brand=0
Window Features
- Blinds
- Shutters
Year Built
- 2002
Year Built Source
- Assessor






