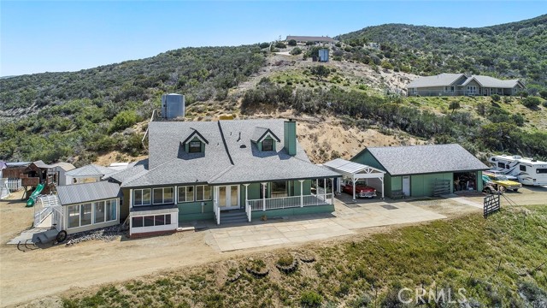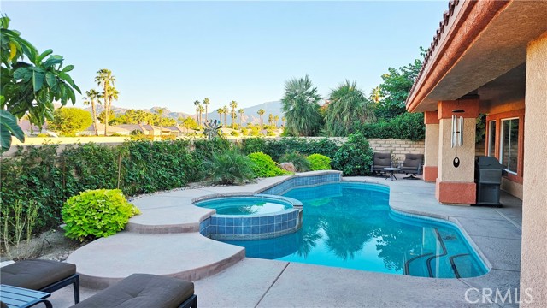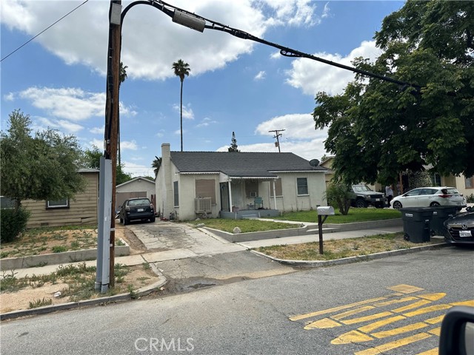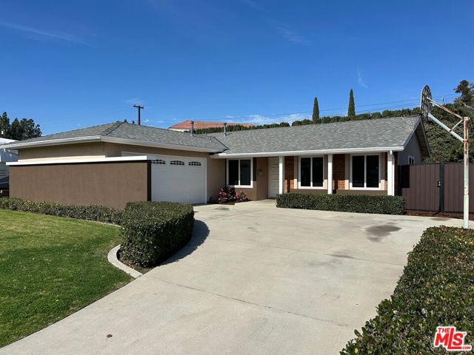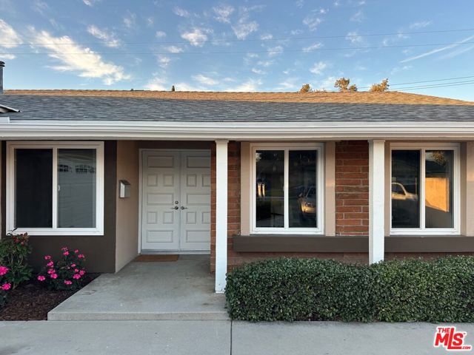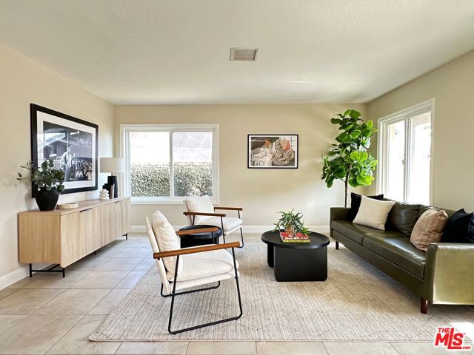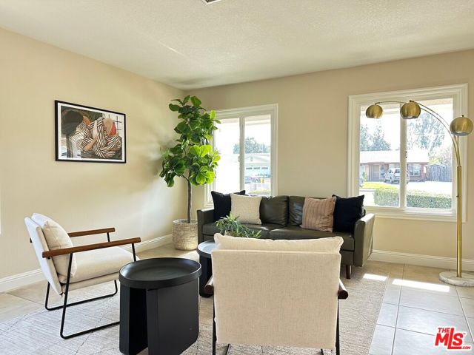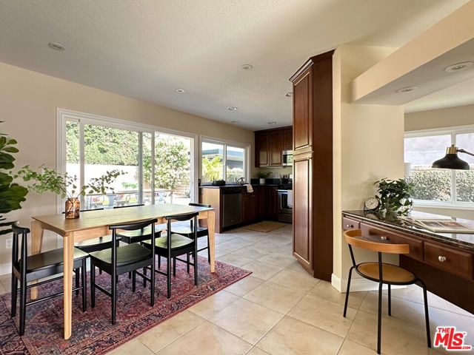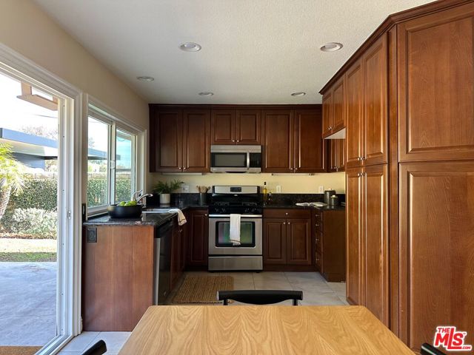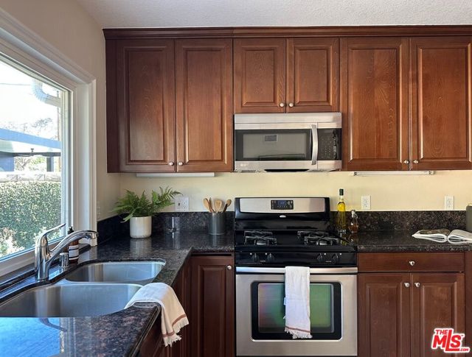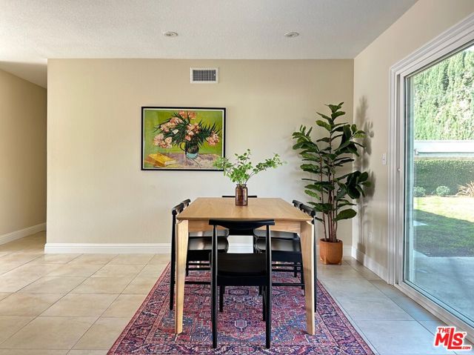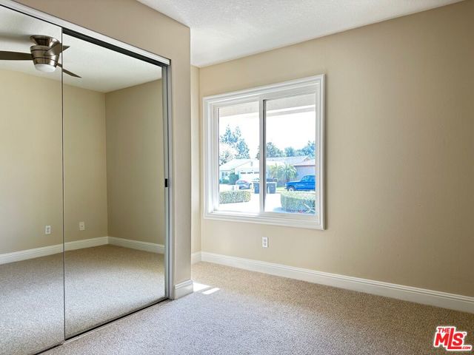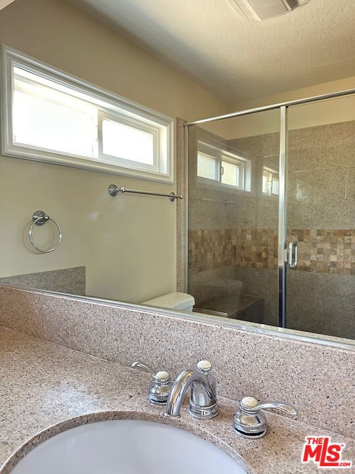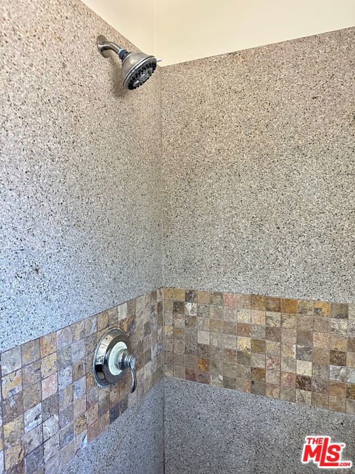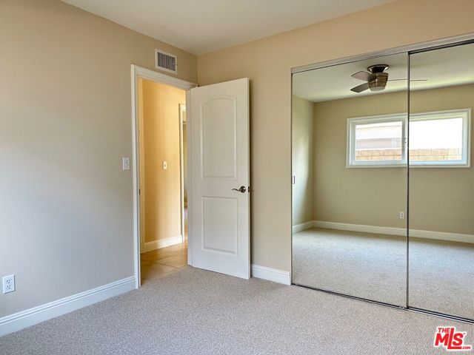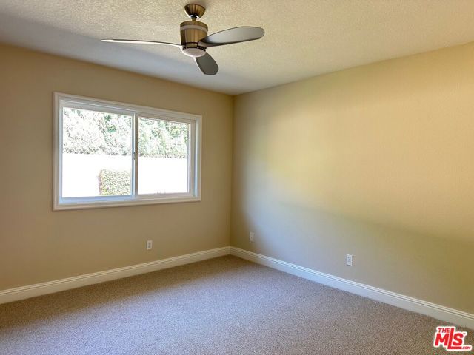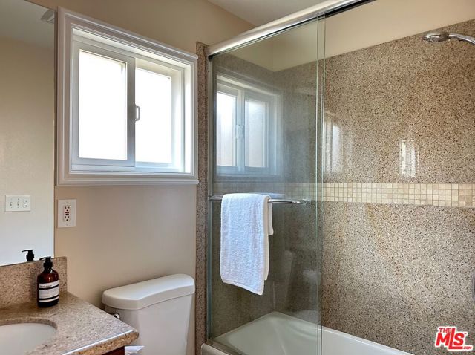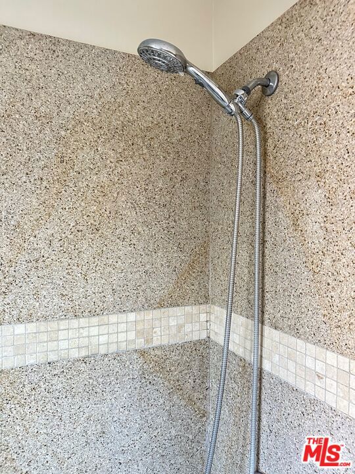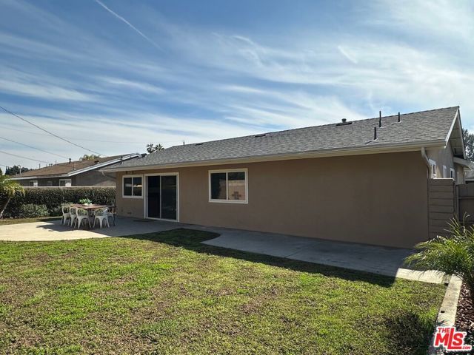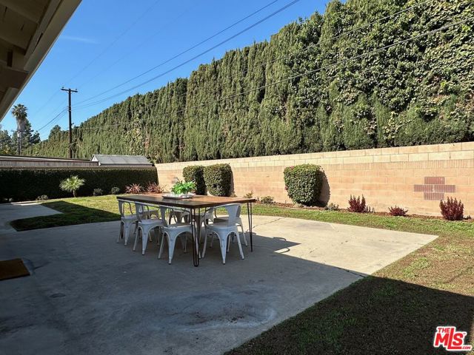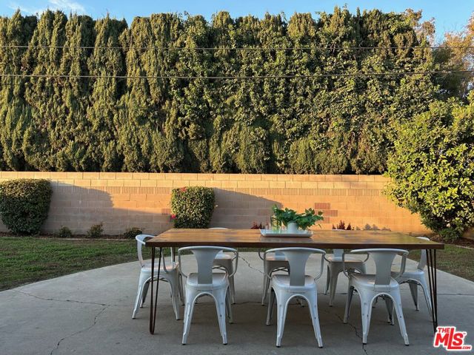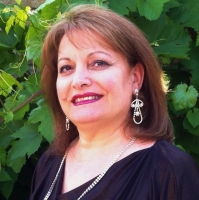11433 184th Street, Artesia, CA 90701
Contact Silva Babaian
Schedule A Showing
Request more information
- MLS#: 25496895 ( Single Family )
- Street Address: 11433 184th Street
- Viewed: 1
- Price: $950,000
- Price sqft: $782
- Waterfront: No
- Year Built: 1967
- Bldg sqft: 1215
- Bedrooms: 3
- Total Baths: 2
- Full Baths: 2
- Garage / Parking Spaces: 2
- Days On Market: 16
- Additional Information
- County: LOS ANGELES
- City: Artesia
- Zipcode: 90701
- Provided by: Modern California House
- Contact: Nate Nate

- DMCA Notice
-
DescriptionBeautifully maintained and updated 3 bed / 2 bath home situated on a cul de sac street in a peaceful location. Built by an architect and developer of many distinctive Orange County homes from the 1960's onward. Quality of construction and well designed spaces were their signature. A spacious and open plan connects seamlessly to the expansive rear yard through a large sliding door. The renovated kitchen is adjacent with plentiful storage and a well organized workspace. The home's floor plan is a thoughtful distribution of space placing all three bedrooms off a central hallway with guest bath. The primary bedroom has it's own en suite bath. Some of the recent updates include fresh paint and flooring, roofing, HVAC, recessed lighting, and double pane windows throughout. A rare opportunity in one of the city's most desirable locations just one block from the Los Cerritos Center, within a highly rated school district, and in close proximity to many excellent restaurants and amenities.
Property Location and Similar Properties
Features
Property Type
- Single Family

