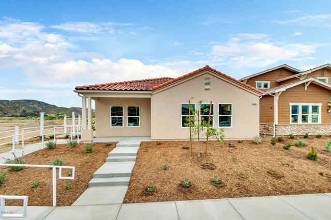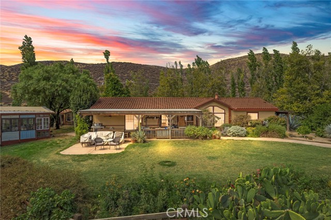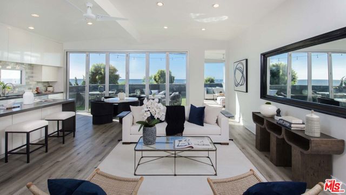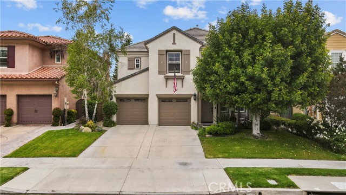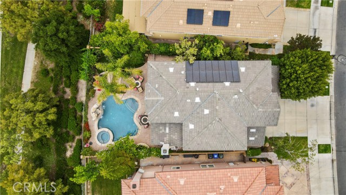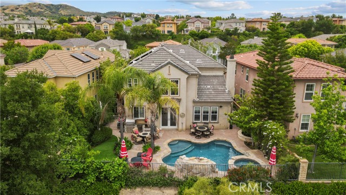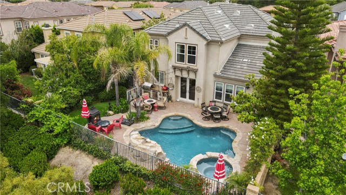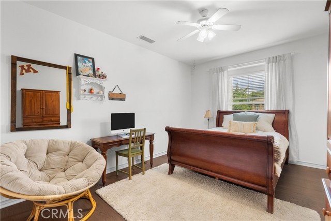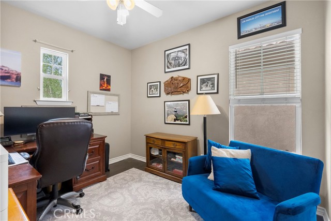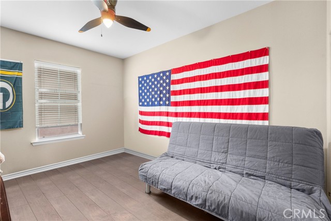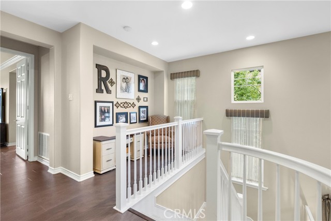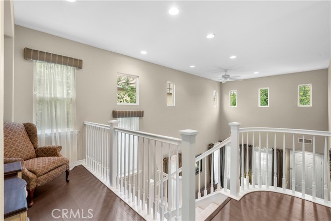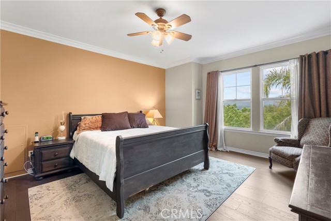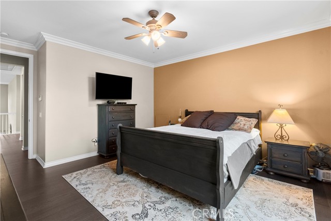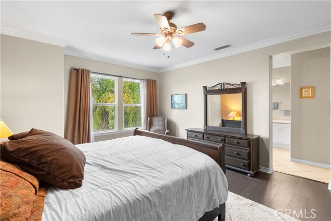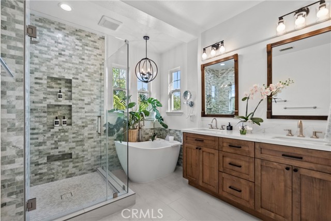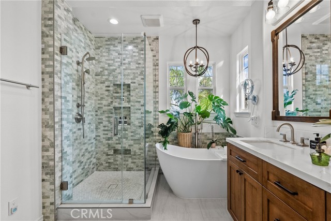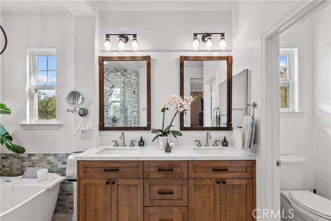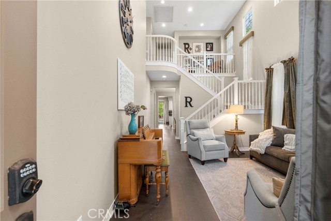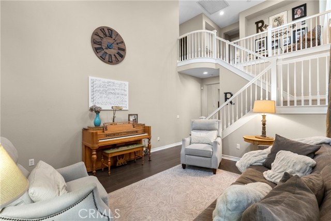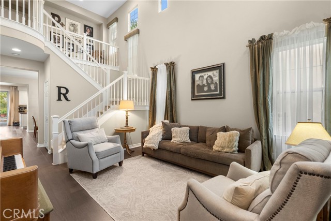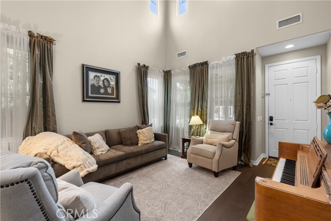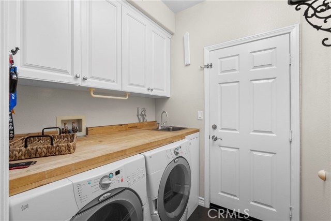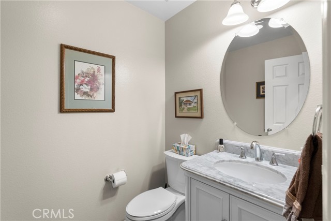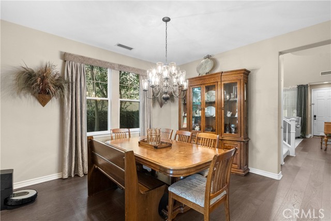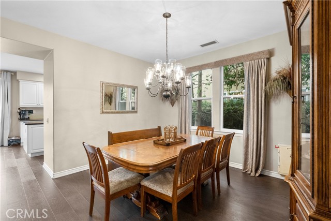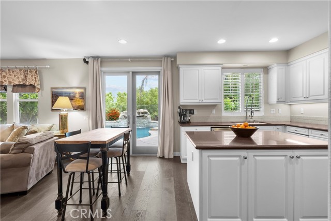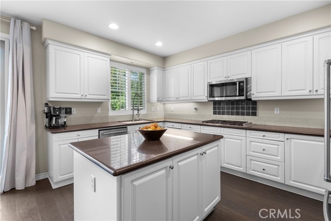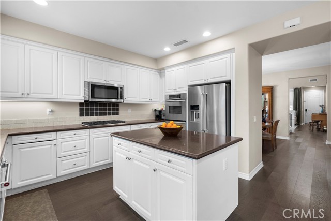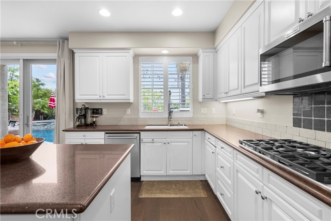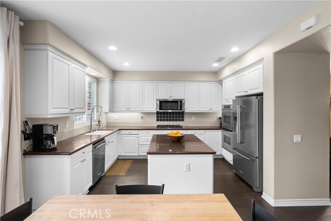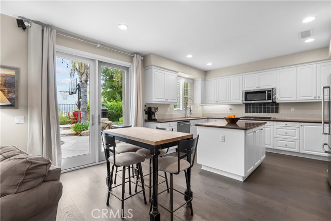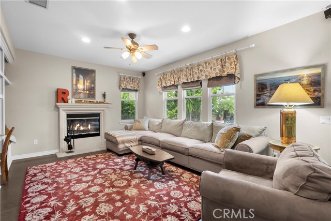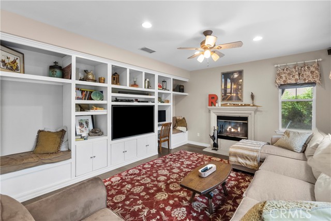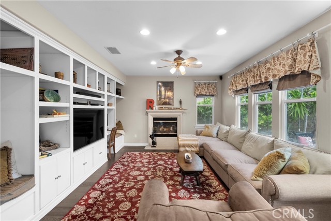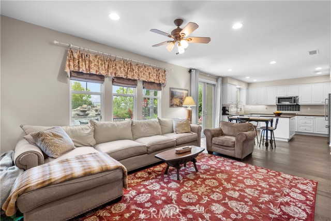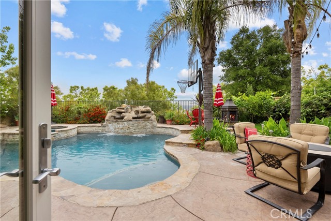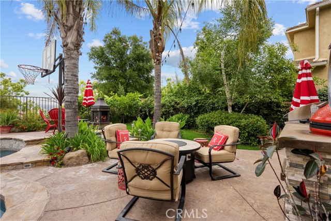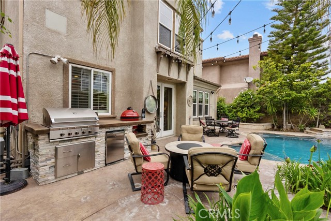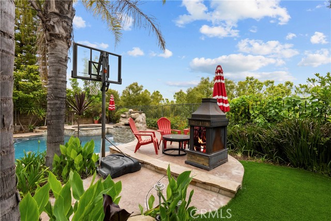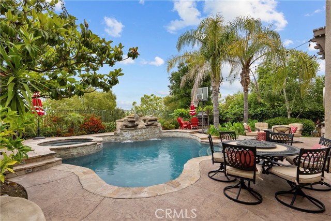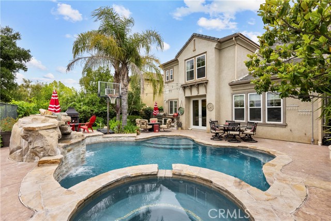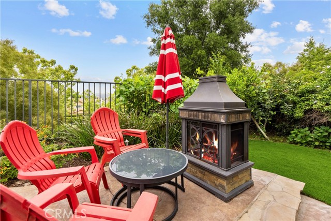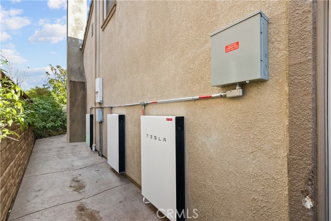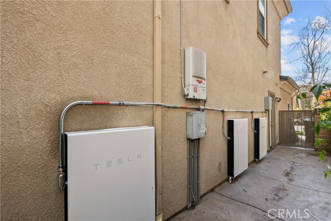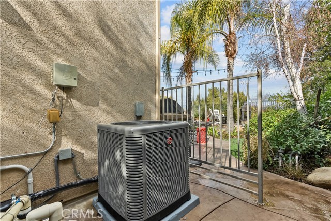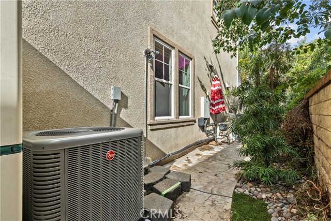26844 Peppertree Drive, Valencia, CA 91381
Contact Silva Babaian
Schedule A Showing
Request more information
- MLS#: SR25023300 ( Single Family Residence )
- Street Address: 26844 Peppertree Drive
- Viewed: 1
- Price: $1,225,000
- Price sqft: $499
- Waterfront: Yes
- Wateraccess: Yes
- Year Built: 2003
- Bldg sqft: 2455
- Bedrooms: 4
- Total Baths: 3
- Full Baths: 2
- 1/2 Baths: 1
- Garage / Parking Spaces: 3
- Days On Market: 59
- Additional Information
- County: LOS ANGELES
- City: Valencia
- Zipcode: 91381
- Subdivision: Sundance (sndnl)
- District: William S. Hart Union
- Provided by: RE/MAX of Santa Clarita
- Contact: Leslie Leslie

- DMCA Notice
-
DescriptionBeautiful 4 bedroom SUNDANCE home in exclusive GATED Westridge community. Newer RICH dark engineered wood floors throughout (carpet on stairs). Living room with cathedral ceilings and lot of light. Formal separate dining room. Kitchen with quartz countertops, tile back splash, white cabinets and center island. Huge family room with built in cabinetry and fireplace. Neutral paint colors throughout. Upstairs has three good sized bedrooms plus a large lovely primary suite with a view. Primary suite bathroom has been recently updated (October 2023) and it is beautiful! It features grayish neutral marble in the shower and around the separate free standing tub with neutral ceramic floor tile. The counter tops are a neutral quartz with 2 sinks and plenty of cabinet space and a walk in closet. Small cozy loft at top of staircase. No downstairs bedroom however 3rd car tandem garage has been converted in many of these homes. Downstairs laundry room with sink leads to three car garage. Backyard has an incredible pool and spa with stacked stone and waterfall with a view of the valley. Built in grill, smoker and fridge as well as lots of relaxation/eating areas. 2 new California compliant HVAC system. (Installed 08/2024), owned solar, and 3 new Tesla power wall batteries. (Installed 12/24).
Property Location and Similar Properties
Features
Appliances
- Built-In Range
- Dishwasher
- Double Oven
- Microwave
Assessments
- Unknown
Association Amenities
- Pool
- Outdoor Cooking Area
- Picnic Area
- Playground
- Clubhouse
Association Fee
- 179.00
Association Fee Frequency
- Monthly
Commoninterest
- Planned Development
Common Walls
- No Common Walls
Cooling
- Central Air
Country
- US
Days On Market
- 48
Fireplace Features
- Family Room
Garage Spaces
- 3.00
Heating
- Central
Inclusions
- OWNED SOLAR
- 3 PANEL TESLA WALL
Laundry Features
- Individual Room
Levels
- Two
Living Area Source
- Assessor
Lockboxtype
- Supra
Lockboxversion
- Supra BT LE
Lot Features
- Front Yard
Parcel Number
- 2826137001
Patio And Porch Features
- Front Porch
Pool Features
- Private
- Association
- Community
Postalcodeplus4
- 0611
Property Type
- Single Family Residence
School District
- William S. Hart Union
Sewer
- Public Sewer
Spa Features
- Private
- Association
- Community
Subdivision Name Other
- Sundance (SNDNL)
View
- City Lights
Virtual Tour Url
- https://www.tourfactory.com/idxr3094278
Water Source
- Public
Year Built
- 2003
Year Built Source
- Assessor
Zoning
- LCA2

