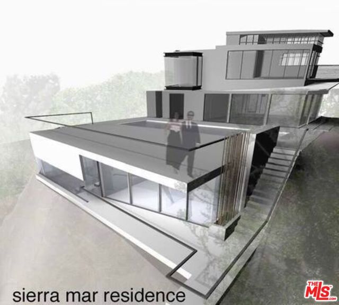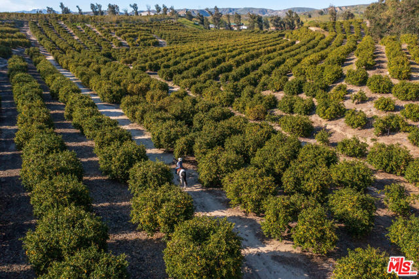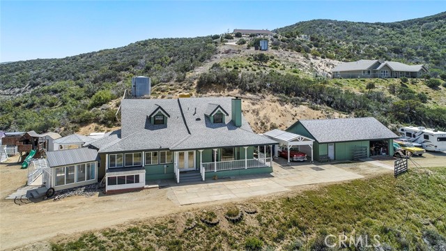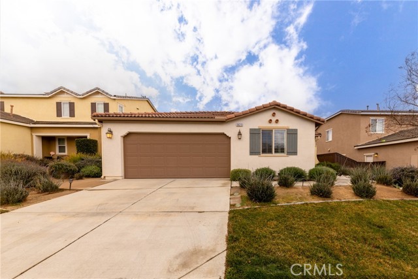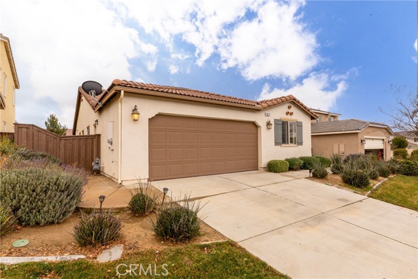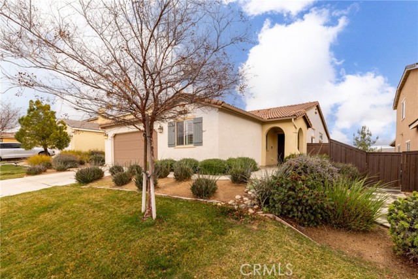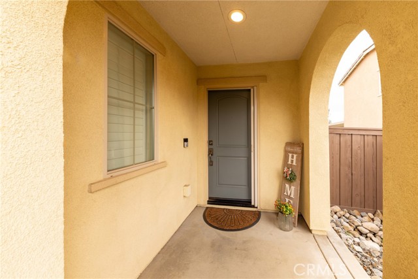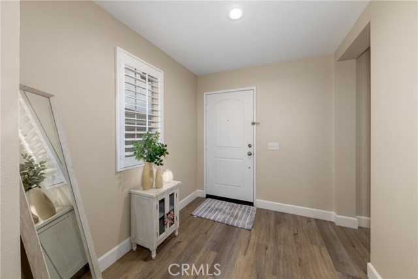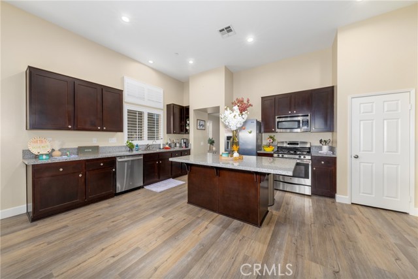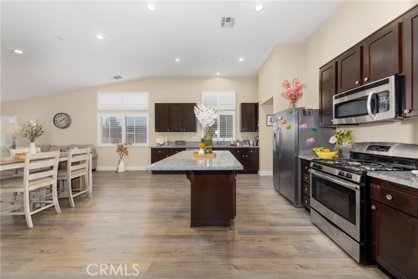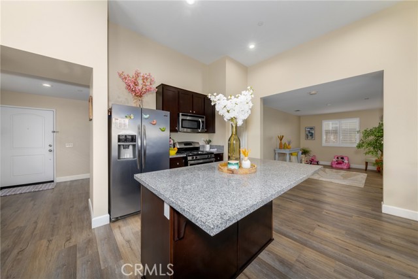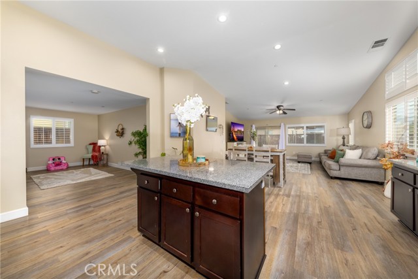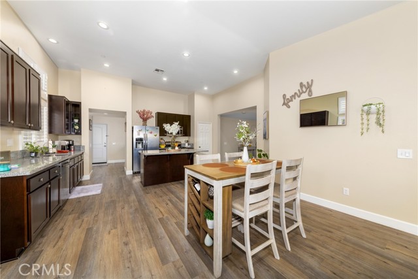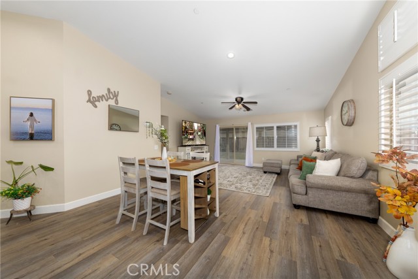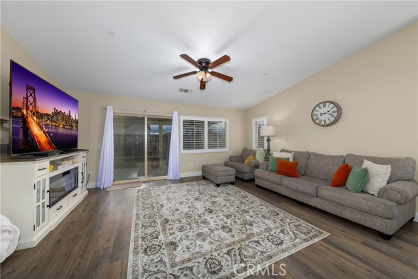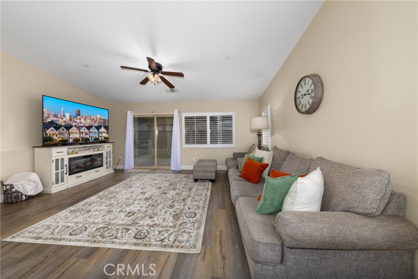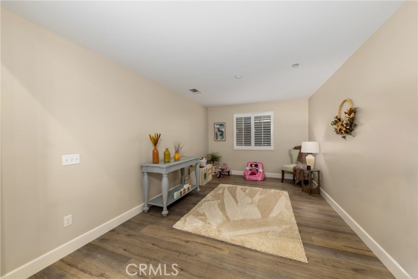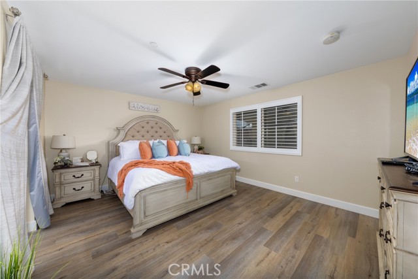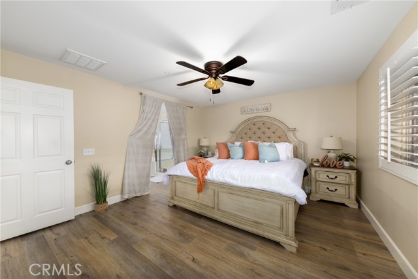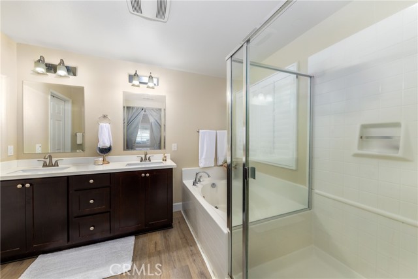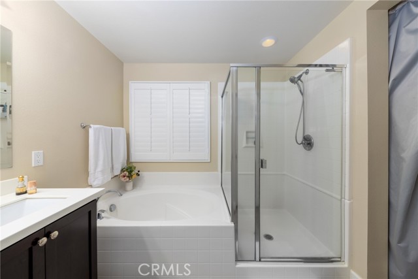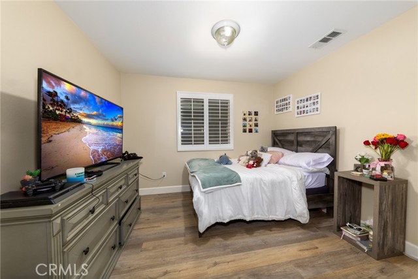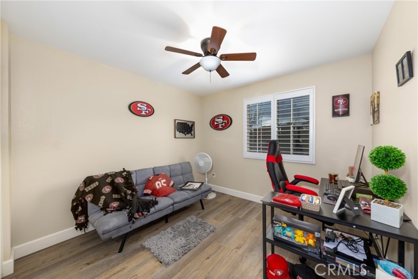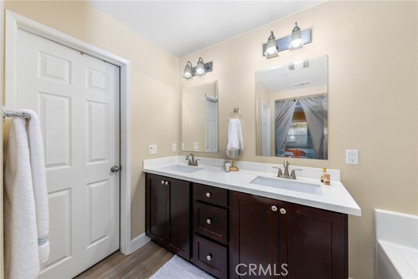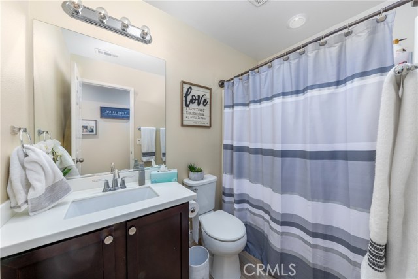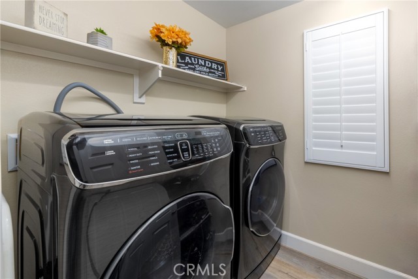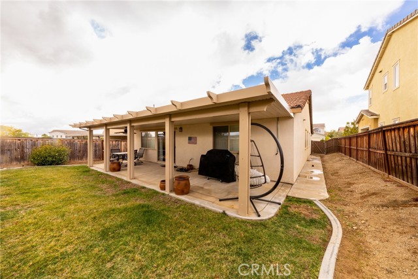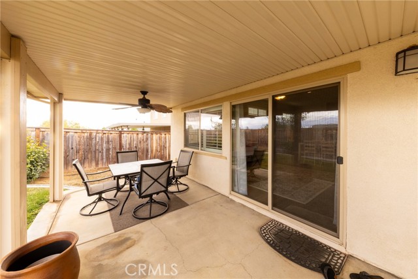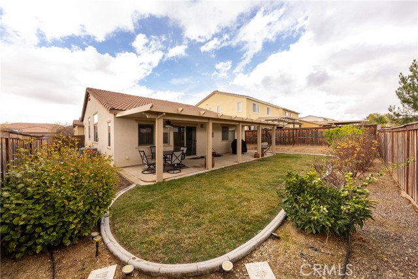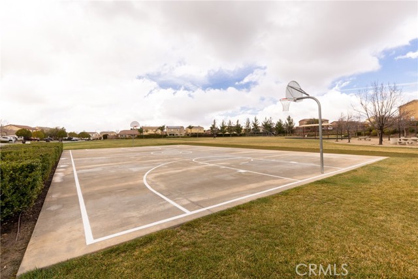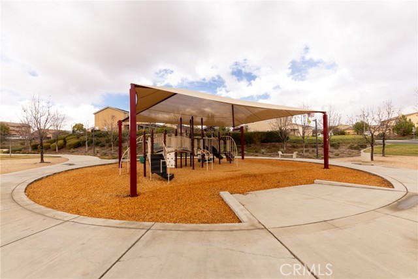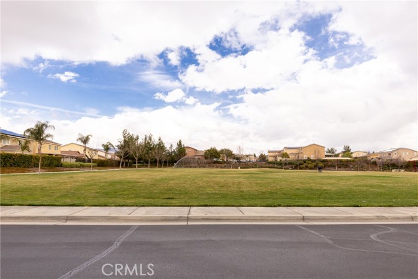36219 Straightaway Drive, Beaumont, CA 92223
Contact Silva Babaian
Schedule A Showing
Request more information
- MLS#: IG25030488 ( Single Family Residence )
- Street Address: 36219 Straightaway Drive
- Viewed: 2
- Price: $519,900
- Price sqft: $295
- Waterfront: Yes
- Wateraccess: Yes
- Year Built: 2013
- Bldg sqft: 1761
- Bedrooms: 3
- Total Baths: 2
- Full Baths: 2
- Garage / Parking Spaces: 2
- Days On Market: 13
- Additional Information
- County: RIVERSIDE
- City: Beaumont
- Zipcode: 92223
- Subdivision: Solera (slra)
- District: Beaumont
- Elementary School: TOUHIL
- Middle School: MOUVIE
- High School: BEAUMO
- Provided by: REALTY MASTERS & ASSOCIATES
- Contact: Jennifer Jennifer

- DMCA Notice
-
DescriptionImmaculate home ready for its new family! This 3 bedroom, 2 bath home is located in the gated community of Oak Valley II. Upon arrival, you will see a single story home with a neatly landscaped yard. Inside the home there is luxury vinyl plank flooring, plantation shutters, and ceiling fans throughout. The nice sized kitchen has plenty of cabinet space, a walk in pantry, an island with a breakfast bar that opens up to the dining and living rooms creating a large open floor plan. Off the kitchen is a separate area that could be used as an office or playroom or it could be closed off for an additional bedroom. The primary suite has a large walk in closet, large shower, and a separate bathtub. There are 2 additional bedrooms on the opposite side of the home along with an indoor laundry room. The backyard is upgraded with a vinyl covered patio with a ceiling fan and is nicely landscaped. Added bonuses included rain gutters and a water softener system. Priced to sell! Come view this home today!
Property Location and Similar Properties
Features
Appliances
- Dishwasher
- Disposal
- Gas Oven
- Gas Range
- Gas Cooktop
- Gas Water Heater
- Microwave
- Self Cleaning Oven
- Water Line to Refrigerator
- Water Softener
Architectural Style
- Traditional
Assessments
- Unknown
Association Amenities
- Picnic Area
- Playground
Association Fee
- 117.00
Association Fee Frequency
- Monthly
Commoninterest
- None
Common Walls
- No Common Walls
Construction Materials
- Drywall Walls
- Stucco
Cooling
- Central Air
Country
- US
Direction Faces
- West
Door Features
- Sliding Doors
Eating Area
- Breakfast Counter / Bar
- Dining Room
Electric
- Standard
Elementary School
- TOUHIL
Elementaryschool
- Tournament Hills
Entry Location
- Front
Fencing
- Wood
Fireplace Features
- None
Flooring
- Vinyl
Foundation Details
- Slab
Garage Spaces
- 2.00
Heating
- Central
High School
- BEAUMO
Highschool
- Beaumont
Interior Features
- Ceiling Fan(s)
- Granite Counters
- High Ceilings
- Open Floorplan
- Pantry
- Recessed Lighting
- Storage
- Unfurnished
Laundry Features
- Gas Dryer Hookup
- Individual Room
- Inside
- Washer Hookup
Levels
- One
Living Area Source
- Assessor
Lockboxtype
- Combo
Lot Dimensions Source
- Public Records
Lot Features
- 0-1 Unit/Acre
- Park Nearby
- Sprinklers In Front
- Sprinklers In Rear
- Yard
Middle School
- MOUVIE
Middleorjuniorschool
- Mountain View
Parcel Number
- 400620046
Parking Features
- Direct Garage Access
- Driveway
- Garage
- Garage Faces Front
- Garage - Single Door
- Public
Patio And Porch Features
- Concrete
- Covered
- Patio
- Front Porch
- Slab
Pool Features
- None
Postalcodeplus4
- 8144
Property Type
- Single Family Residence
Property Condition
- Turnkey
- Updated/Remodeled
Road Frontage Type
- City Street
Roof
- Tile
School District
- Beaumont
Security Features
- Gated Community
- Smoke Detector(s)
Sewer
- Public Sewer
Subdivision Name Other
- Solera (SLRA)
Utilities
- Cable Available
- Electricity Connected
- Natural Gas Connected
- Sewer Connected
- Water Connected
View
- Neighborhood
Virtual Tour Url
- https://video214.com/play/dnn0A3vuFOzO6iqrVUv0Qg/s/dark
Water Source
- Public
Window Features
- Double Pane Windows
- Plantation Shutters
- Screens
Year Built
- 2013
Year Built Source
- Public Records

