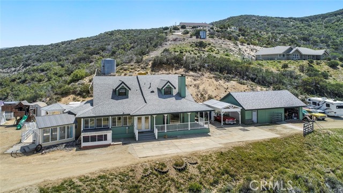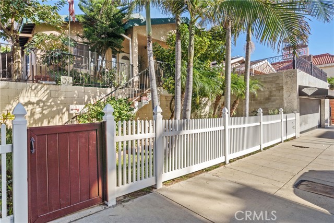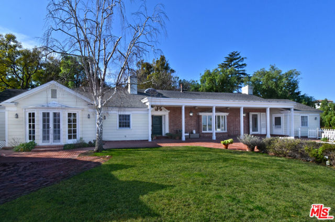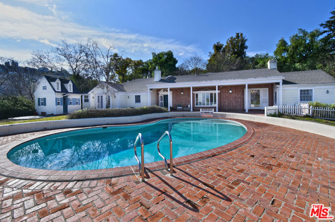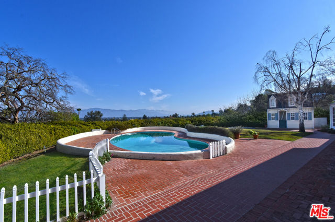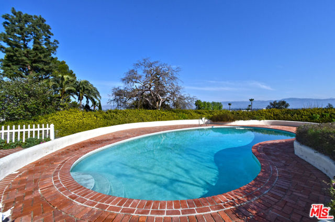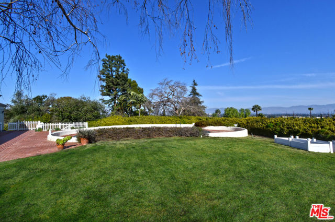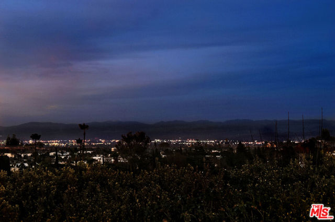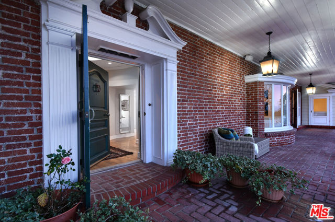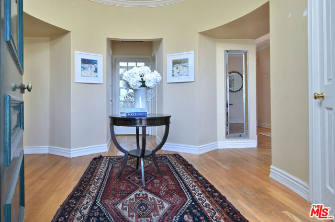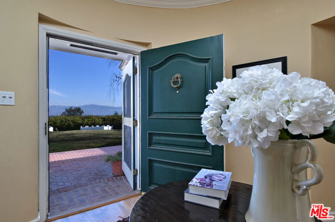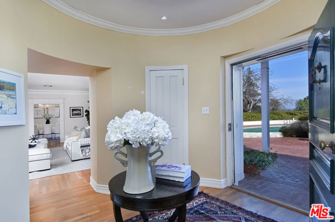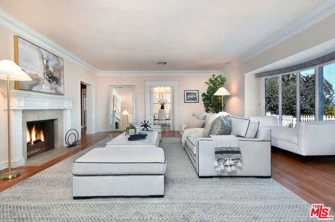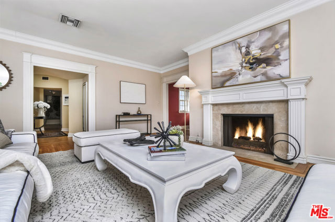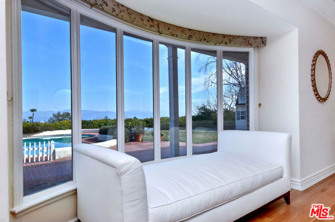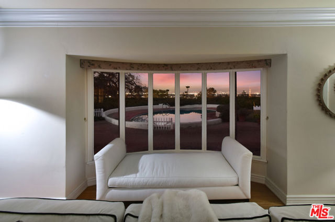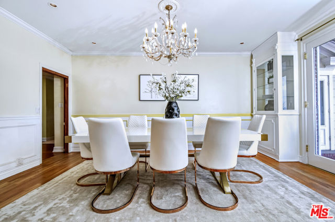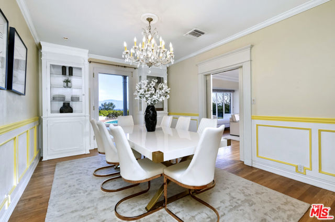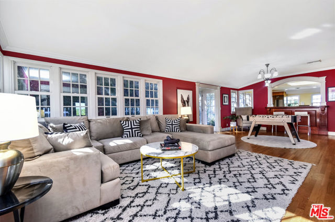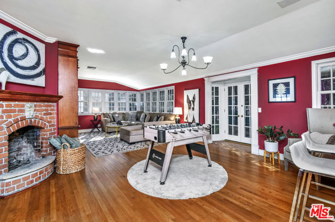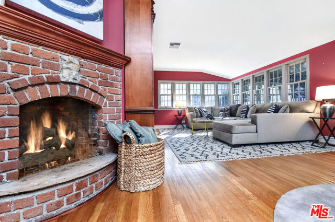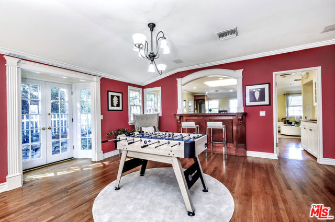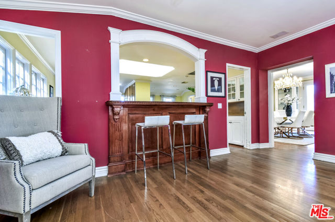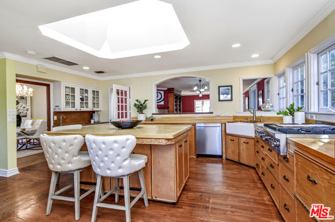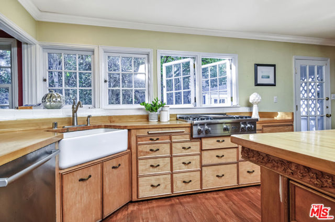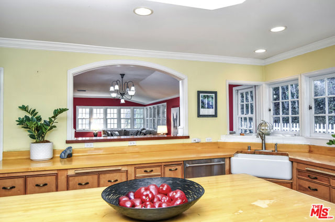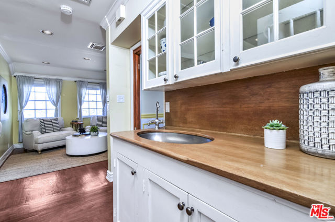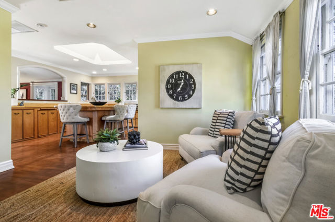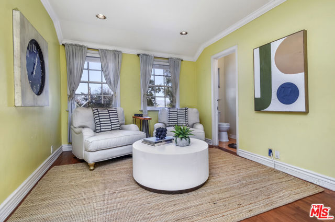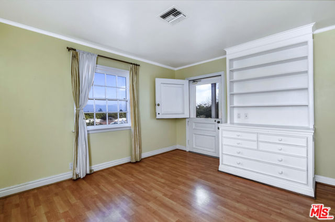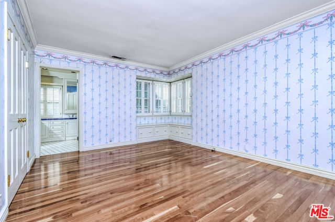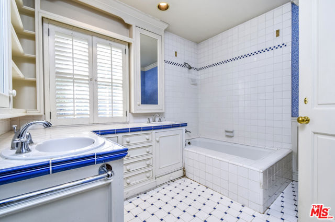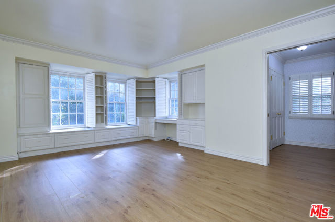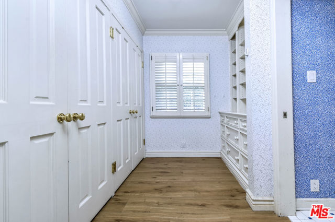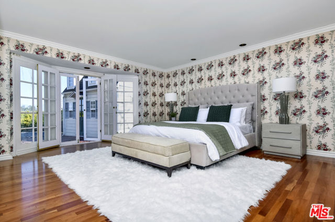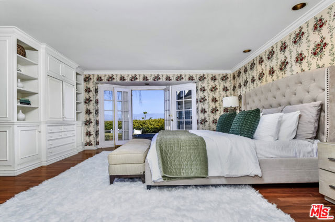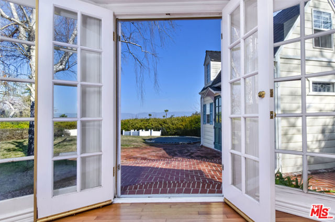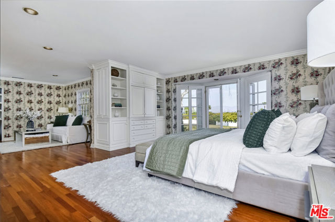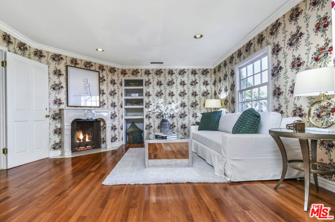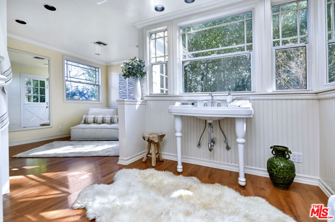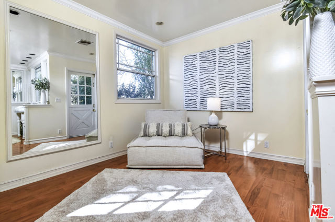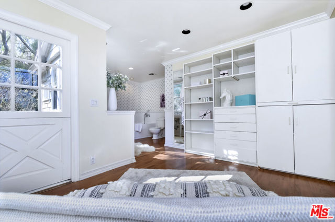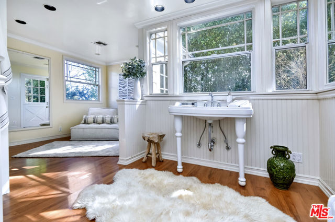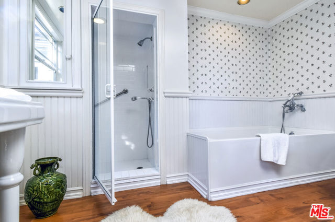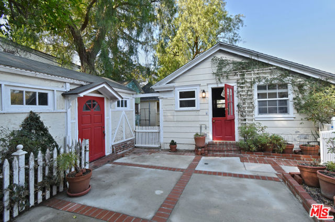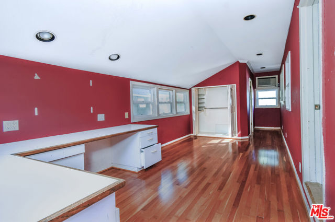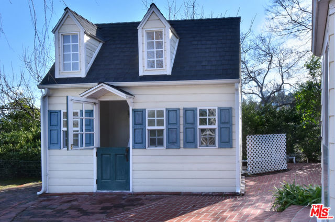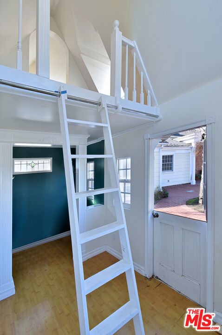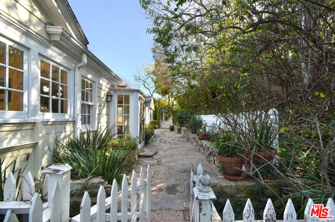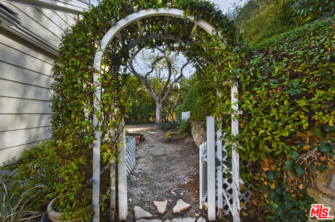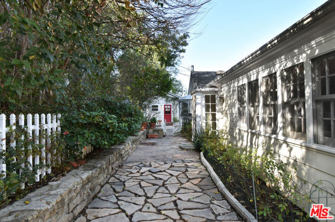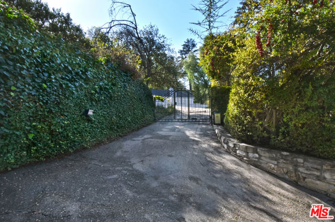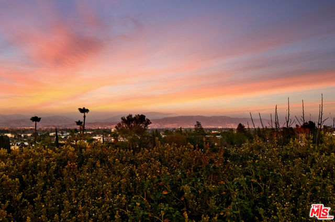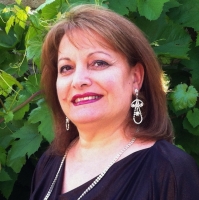4141 Knobhill Drive, Sherman Oaks, CA 91403
Contact Silva Babaian
Schedule A Showing
Request more information
- MLS#: 25496811 ( Single Family Residence )
- Street Address: 4141 Knobhill Drive
- Viewed: 1
- Price: $3,800,000
- Price sqft: $952
- Waterfront: Yes
- Wateraccess: Yes
- Year Built: 1938
- Bldg sqft: 3992
- Bedrooms: 4
- Total Baths: 4
- Full Baths: 4
- Garage / Parking Spaces: 2
- Days On Market: 14
- Additional Information
- County: LOS ANGELES
- City: Sherman Oaks
- Zipcode: 91403
- District: Los Angeles Unified
- Provided by: Rodeo Realty
- Contact: Nick Nick

- DMCA Notice
-
DescriptionMagical Oasis sitting on over 1/2 acre on one of the most private promontories in the hills of Sherman Oaks, with 180 degree forever views for as far as the eyes can see. Wonderful opportunity to make this beautiful 1 Story Traditional with immense character into your dream home. The first thing you will see when you drive up is the large, grassy front yard with a pool overlooking the city and mountains. Step into your elegant formal entry and into your light & bright living room with hardwood floors, a fireplace and a large bay window overlooking the views. Off the living room is a grand dining room again with a floor to ceiling French window that opens out and overlooks the yard and views. Large family style kitchen with center island and sitting bar area w/ a separate sitting area that could be a breakfast area or another den area. There is a bedroom and bathroom just off the kitchen area. Opening up from the kitchen is a large family room with a brick fireplace and a game room area. Private center hall floor plan leading to the 3 family bedrooms. Primary suite sits secluded with its own view point, lovely sitting area w/ fireplace, amazing bathroom with additional sitting area, gym, possible additional closet space and/or private relaxation room. Also on the property are several other structures a large shed, a 2 story playhouse and a guest structure with an office space and bathroom. Nighttime is enchanting on this mini compound with its peaceful tranquility and spectacular views. Meandering paths with gardens. Homes like this rarely come on the market. You don't want to miss this special & unique property.
Property Location and Similar Properties
Features
Accessibility Features
- No Interior Steps
Appliances
- Dishwasher
- Disposal
- Double Oven
- Gas Cooktop
Architectural Style
- Traditional
Common Walls
- No Common Walls
Construction Materials
- Brick
- Frame
- Wood Siding
Cooling
- Central Air
Country
- US
Direction Faces
- North
Door Features
- French Doors
Eating Area
- Family Kitchen
- Breakfast Counter / Bar
Entry Location
- Foyer
Fencing
- Partial
- Wood
- Wrought Iron
Fireplace Features
- Family Room
- Living Room
Flooring
- Wood
Foundation Details
- Combination
Garage Spaces
- 2.00
Heating
- Central
Interior Features
- Crown Molding
- High Ceilings
- Open Floorplan
- Recessed Lighting
- Storage
- Wainscoting
- Wet Bar
Laundry Features
- Inside
Levels
- One
Living Area Source
- Assessor
Lockboxtype
- None
Lot Dimensions Source
- Assessor
Lot Features
- Back Yard
- Front Yard
- Landscaped
- Lawn
- Yard
- Secluded
Other Structures
- Guest House
Parcel Number
- 2275004006
Parking Features
- Driveway Down Slope From Street
- Driveway
- Gated
- Garage - Two Door
Patio And Porch Features
- Brick
- Covered
- Front Porch
Pool Features
- Gunite
- In Ground
- Private
Postalcodeplus4
- 4620
Property Type
- Single Family Residence
Roof
- Composition
- Shingle
School District
- Los Angeles Unified
Security Features
- Automatic Gate
- Carbon Monoxide Detector(s)
- Smoke Detector(s)
Sewer
- Sewer Paid
Spa Features
- None
Uncovered Spaces
- 4.00
View
- City Lights
- Canyon
- Panoramic
- Mountain(s)
- Valley
Window Features
- Bay Window(s)
- Plantation Shutters
Year Built
- 1938
Year Built Source
- Assessor
Zoning
- LAR1

