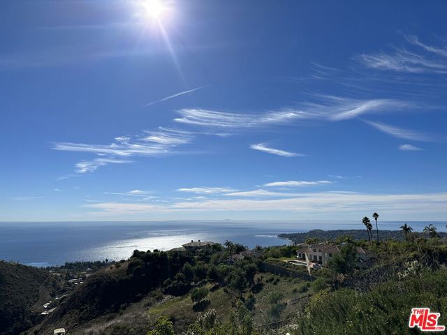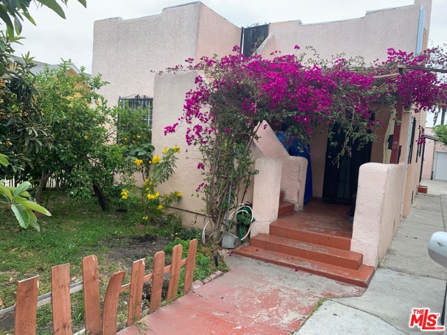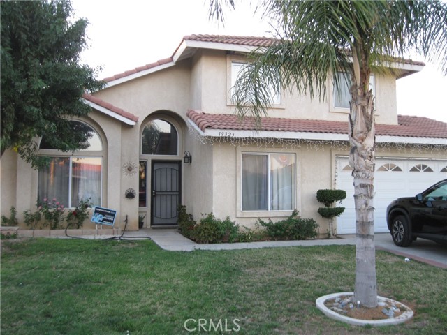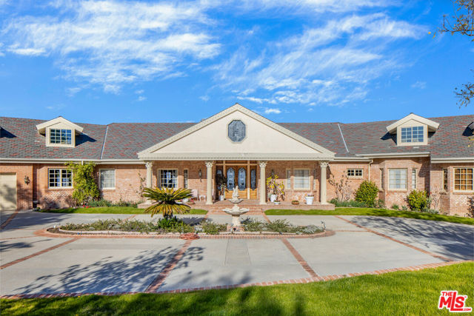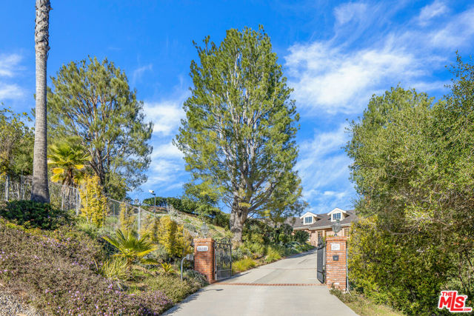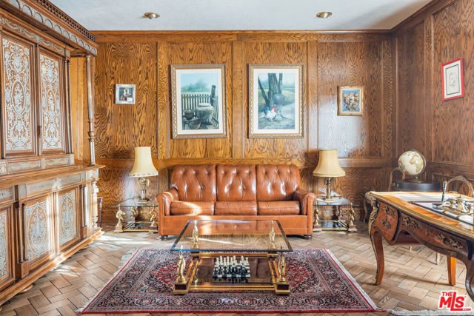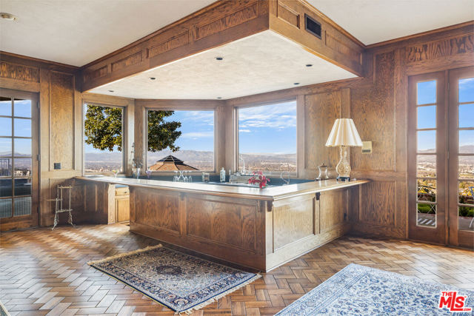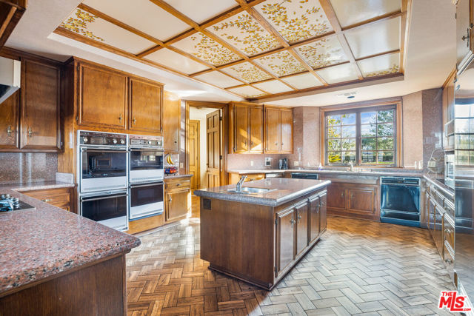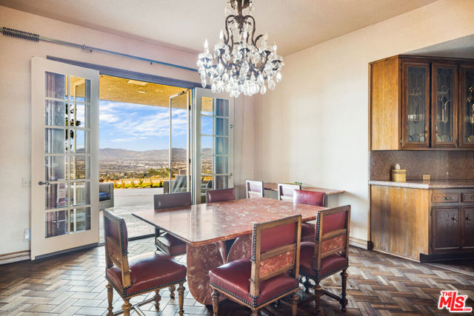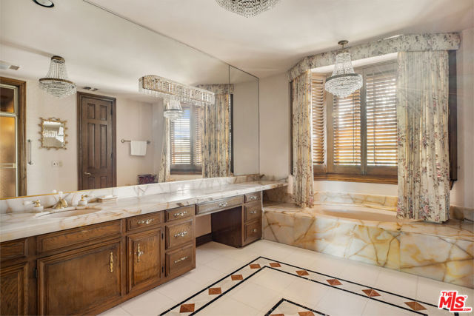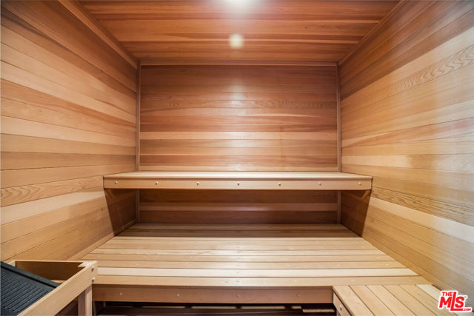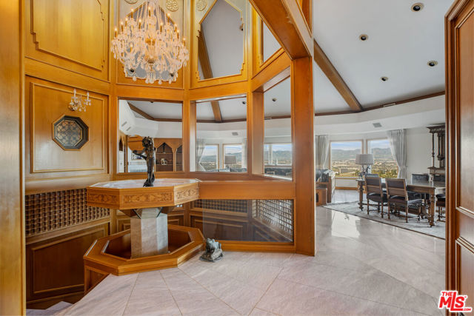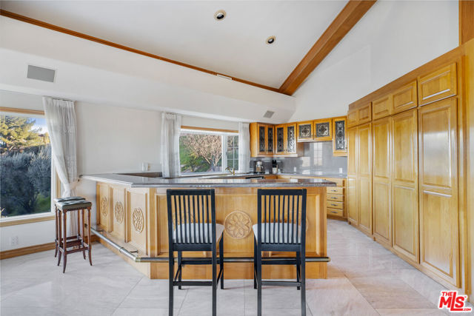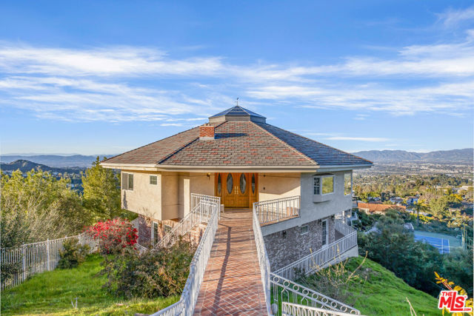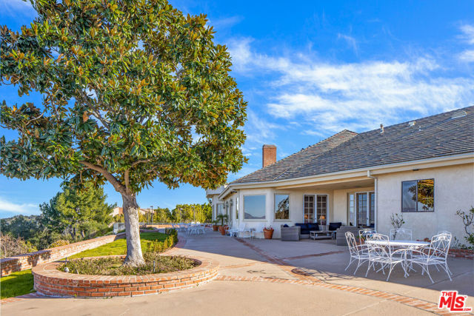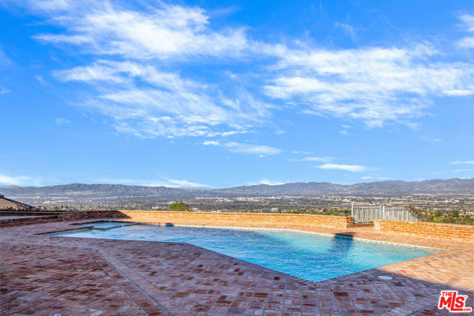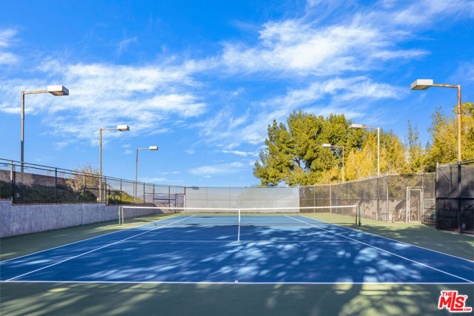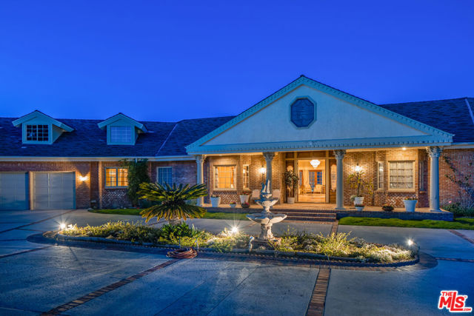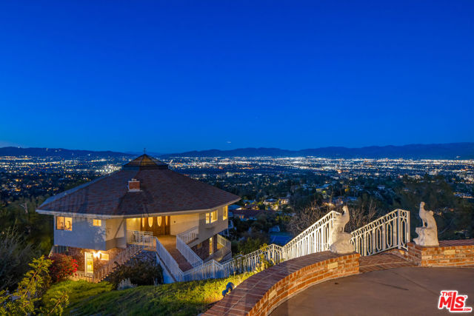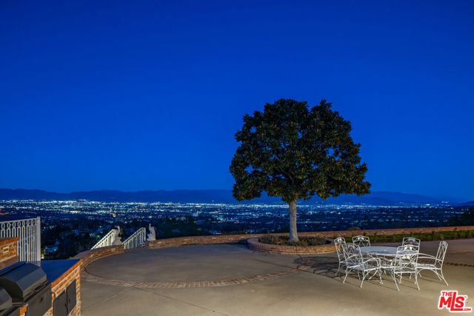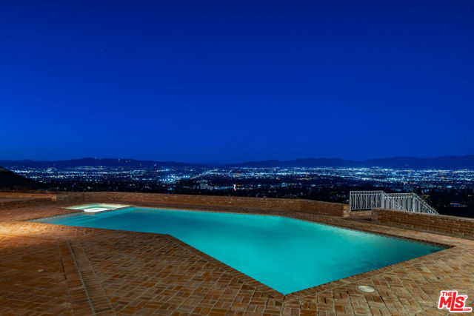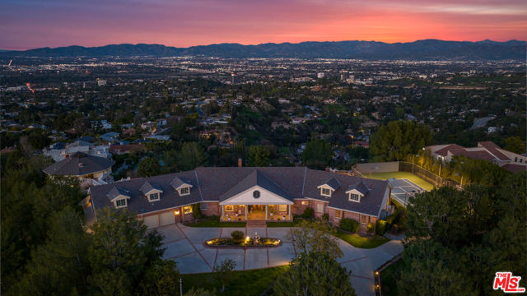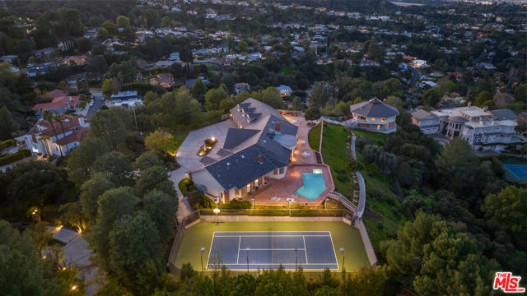16501 Mulholland Drive, Los Angeles, CA 90049
Contact Silva Babaian
Schedule A Showing
Request more information
- MLS#: 25496365 ( Single Family Residence )
- Street Address: 16501 Mulholland Drive
- Viewed: 6
- Price: $11,500,000
- Price sqft: $1,015
- Waterfront: No
- Year Built: 1981
- Bldg sqft: 11325
- Bedrooms: 8
- Total Baths: 12
- Full Baths: 11
- 1/2 Baths: 1
- Garage / Parking Spaces: 12
- Days On Market: 67
- Acreage: 2.96 acres
- Additional Information
- County: LOS ANGELES
- City: Los Angeles
- Zipcode: 90049
- Provided by: The Agency
- Contact: H. Blair H. Blair

- DMCA Notice
-
DescriptionSited discreetly beyond a gated entry, this 8 bed, 12 bath stately treasure of a home offers a rare single story paradise designed with an eye for the utmost in tranquility and sophistication throughout. Upon entering, you are greeted by a formal living room with an elegant fireplace showcasing a detailed custom mantel. An elegant hall leads you directly into an impressive sun soaked family room with vaulted ceilings accompanied by a custom wooden wet bar. You will find an oversized formal dining room with a crystal chandelier and windows that infuse an abundance of natural light. A gourmet kitchen with a center island is highlighted by professional grade appliances and a breakfast nook with french doors that open to the outdoor oasis featuring, landscaped gardens, a pool/spa with breathtaking views overlooking the entire valley, tennis court, and a 4,151 sqft detached guest house. Conveniently close to top rated schools, world class dining and entertainment. This is the perfect home for the California lifestyle.
Property Location and Similar Properties
Features
Appliances
- Barbecue
- Dishwasher
- Disposal
- Microwave
- Refrigerator
Architectural Style
- Traditional
Baths Full
- 11
Baths Total
- 12
Cooling
- Central Air
Country
- US
Fireplace Features
- Living Room
- Family Room
Flooring
- Carpet
- Wood
Garage Spaces
- 4.00
Heating
- Forced Air
Laundry Features
- Washer Included
- Dryer Included
- Inside
- Individual Room
Levels
- Multi/Split
Other Structures
- Guest House
Parcel Number
- 2293010017
Parking Features
- Gated
- Circular Driveway
Pool Features
- Private
Postalcodeplus4
- 1132
Property Type
- Single Family Residence
Spa Features
- Private
- Heated
View
- City Lights
- Mountain(s)
- Valley
Year Built
- 1981
Year Built Source
- Assessor
Zoning
- LARE15

