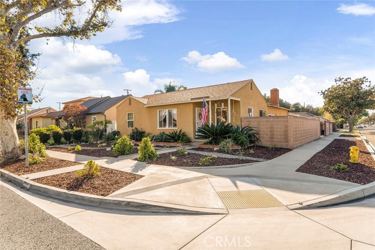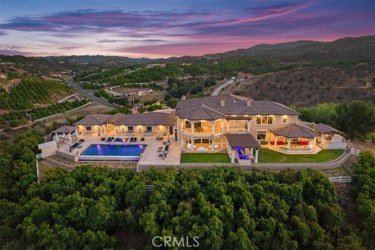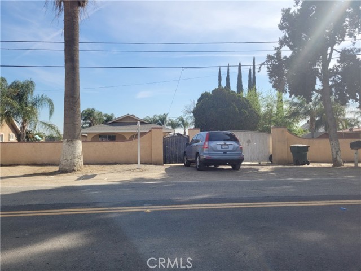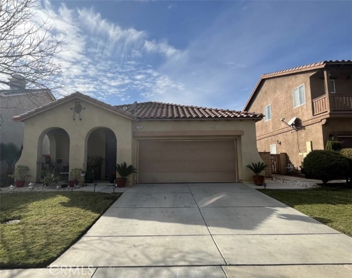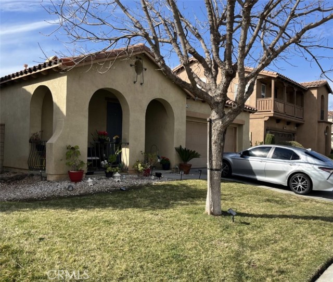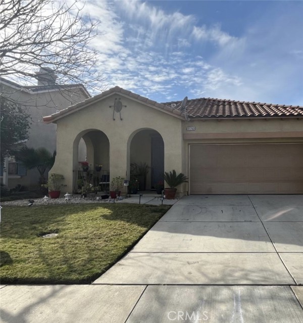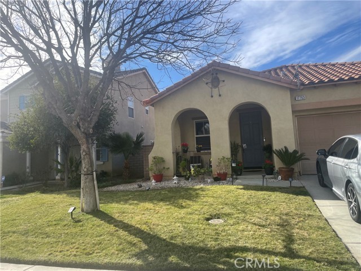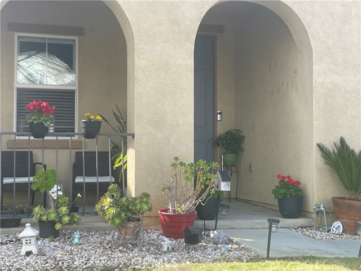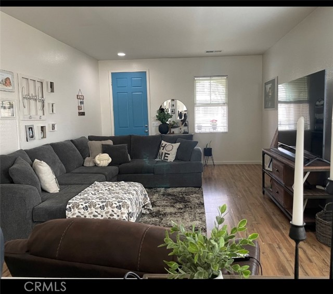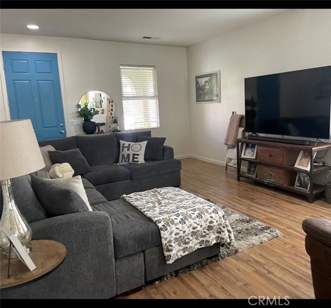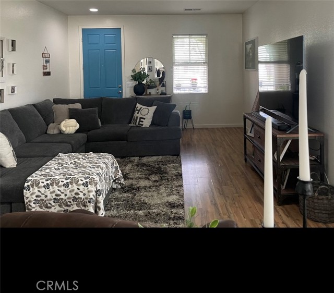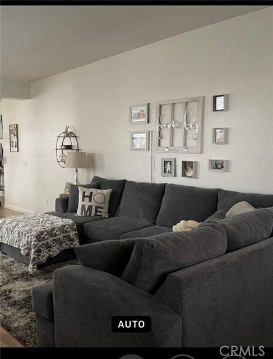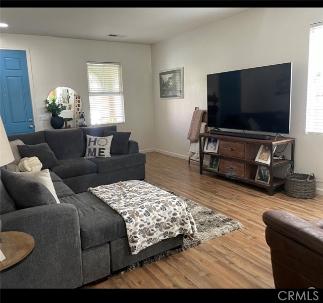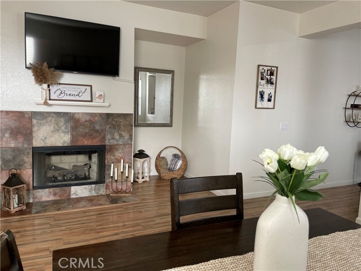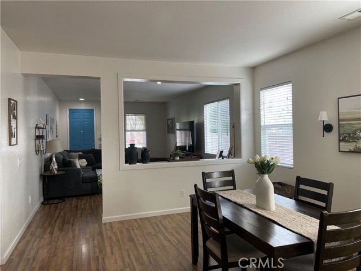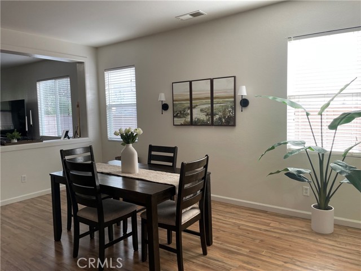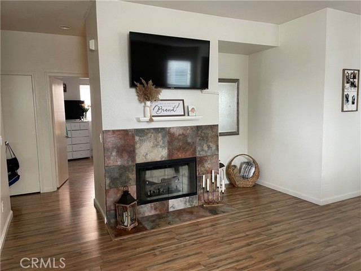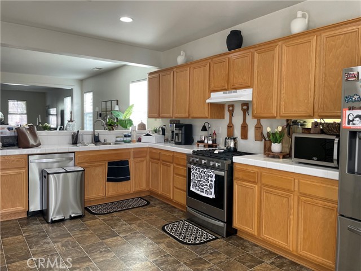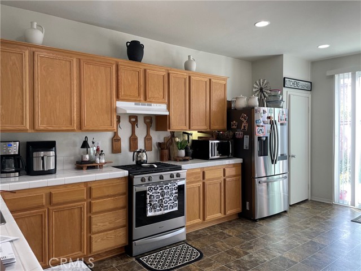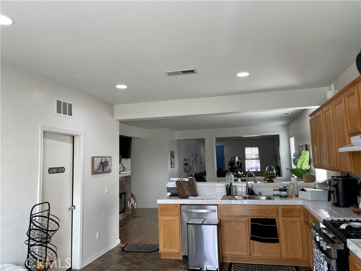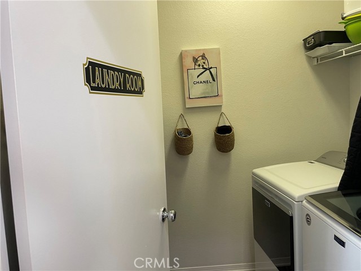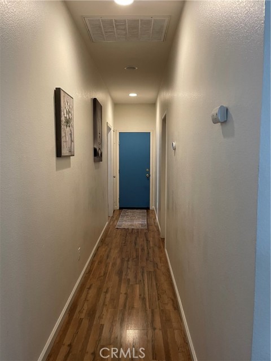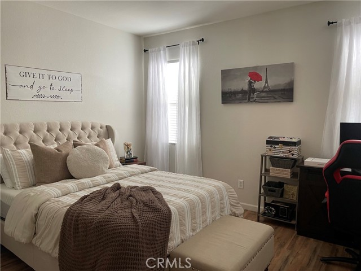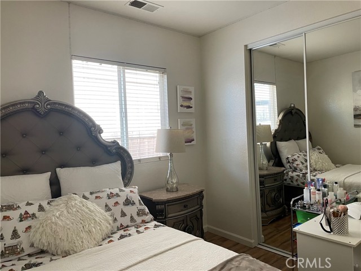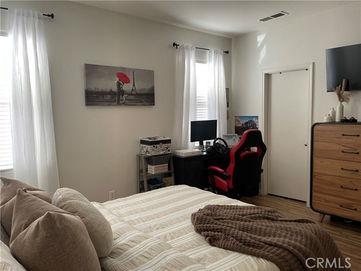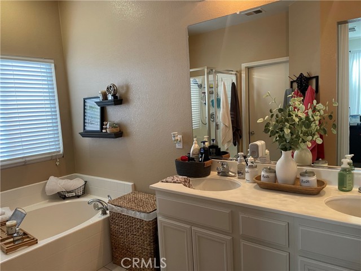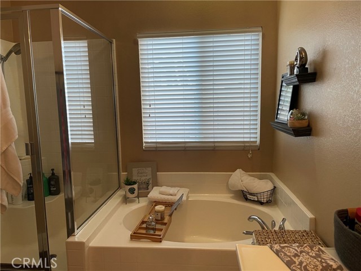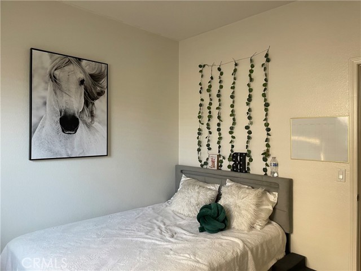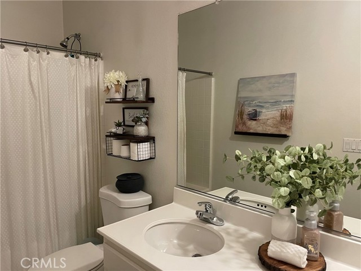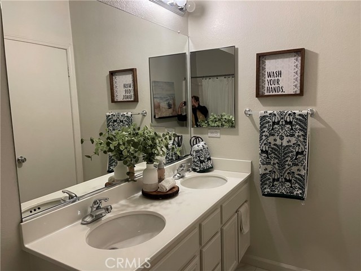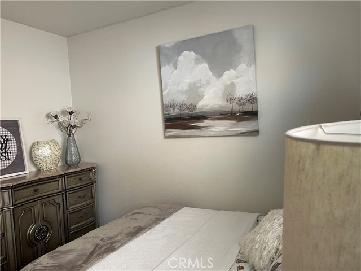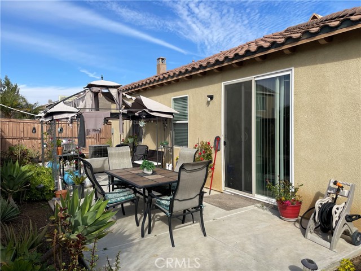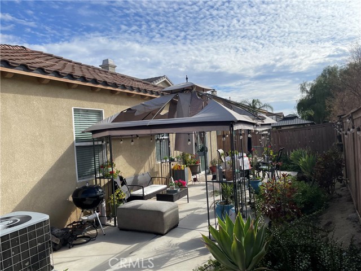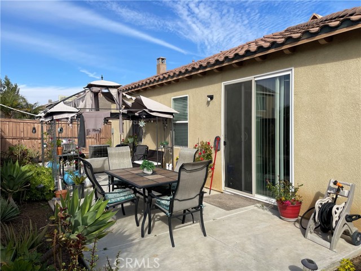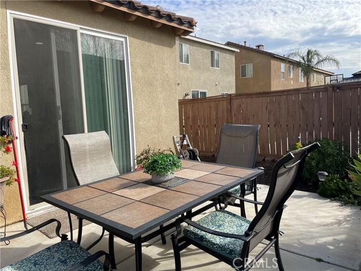17763 Camino Del Rey, Moreno Valley, CA 92551
Contact Silva Babaian
Schedule A Showing
Request more information
- MLS#: IG25029486 ( Single Family Residence )
- Street Address: 17763 Camino Del Rey
- Viewed: 9
- Price: $525,000
- Price sqft: $299
- Waterfront: Yes
- Wateraccess: Yes
- Year Built: 2005
- Bldg sqft: 1757
- Bedrooms: 3
- Total Baths: 2
- Full Baths: 2
- Garage / Parking Spaces: 2
- Days On Market: 54
- Additional Information
- County: RIVERSIDE
- City: Moreno Valley
- Zipcode: 92551
- District: Val Verde
- Middle School: VISVER
- High School: RANVER
- Provided by: Century 21 Masters
- Contact: Gioconda Gioconda

- DMCA Notice
-
DescriptionWhat a beautiful open floor plan 3 full bedrooms, 2 full bathrooms house , in a very desired area in moreno valley!!!! As you walk into the property a cute porch welcome you, leading you thru the cozy family room & dinning room with a fireplace! This property is a turnkey conditions house with beautiful laminating floors throught the entire house! A warm open kitchen located in the center of the home where the cooking & food storage are fully integrated! Next to it a separate private laundry room. Enjoyable very well taken care flowery & cemented back yard! The spacious master bedroom with a full bathroom & separate shower , tub & dual sink. Same with the other two nicest bedrooms and a full bathroom. This property looks like a model house! One of the best neighborhood! Close to shopping centers, schools & stores , golf club. Plus a master planned community located into the hills of moreno valley. Full of amenities for kids & adults , like community parks & basketbal & water park, large pool & spa , lake for fishing & activities , picnic area club house for events. Lowest hoa. Moreno valley ranch where life happens!!! Show it you won't dissapoint it!!
Property Location and Similar Properties
Features
Accessibility Features
- See Remarks
Appliances
- Water Heater
Architectural Style
- See Remarks
Assessments
- Special Assessments
Association Amenities
- Pool
- Spa/Hot Tub
- Sauna
- Picnic Area
- Sport Court
- Clubhouse
- Other
- Maintenance Front Yard
Association Fee
- 74.00
Association Fee Frequency
- Monthly
Commoninterest
- Planned Development
Common Walls
- No Common Walls
Construction Materials
- Stucco
Cooling
- Central Air
Country
- US
Days On Market
- 48
Electric
- Standard
Entry Location
- Ground level
Exclusions
- REFRIGERATOR
- WASHER
- DRYER
- STOVE .
Fencing
- Block
- Stucco Wall
Fireplace Features
- Dining Room
- Gas
- See Remarks
Flooring
- Carpet
- Laminate
Garage Spaces
- 2.00
Heating
- Central
- See Remarks
High School
- RANVER
Highschool
- Rancho Verde
Interior Features
- Open Floorplan
- Tile Counters
Laundry Features
- Individual Room
- See Remarks
Levels
- One
Living Area Source
- Assessor
Lockboxtype
- None
Lot Dimensions Source
- Assessor
Lot Features
- Front Yard
- Landscaped
- Paved
- Walkstreet
Middle School
- VISVER
Middleorjuniorschool
- Vista Verde
Parcel Number
- 312340064
Parking Features
- Garage Faces Front
Patio And Porch Features
- Patio
Pool Features
- Private
- See Remarks
Postalcodeplus4
- 6354
Property Type
- Single Family Residence
Property Condition
- Turnkey
Road Frontage Type
- City Street
Road Surface Type
- Paved
Roof
- Tile
School District
- Val Verde
Security Features
- Carbon Monoxide Detector(s)
- Smoke Detector(s)
Sewer
- Public Sewer
Utilities
- Electricity Available
- Natural Gas Available
- See Remarks
- Sewer Available
- Water Available
View
- See Remarks
Water Source
- Public
Window Features
- Blinds
Year Built
- 2005
Year Built Source
- Assessor

