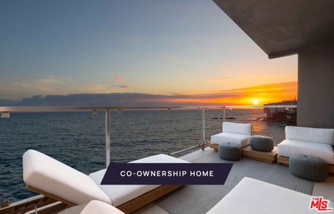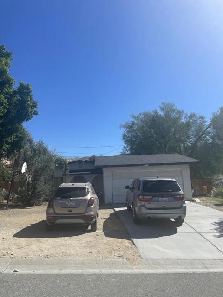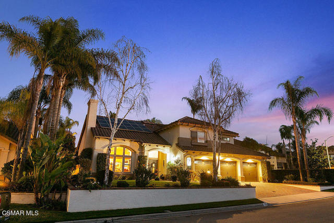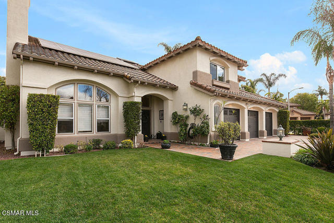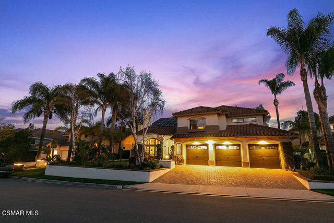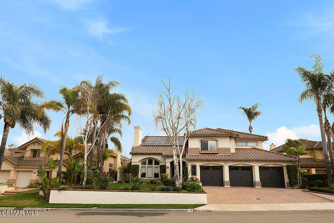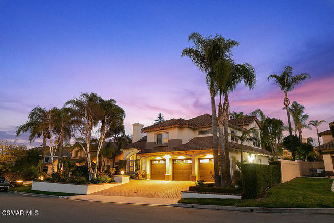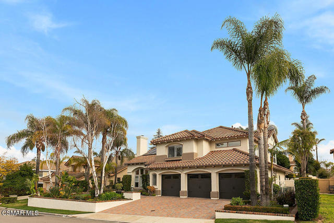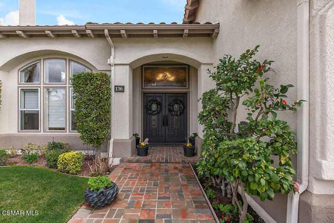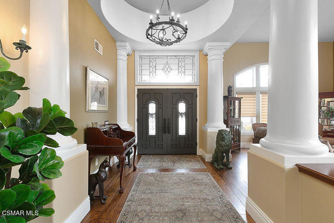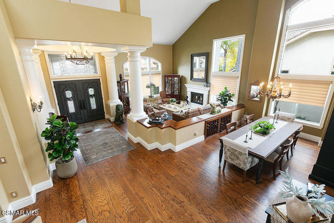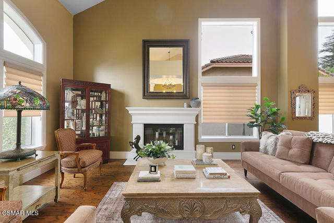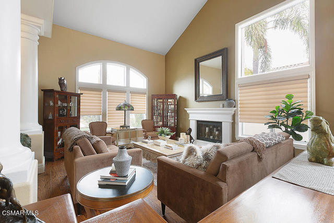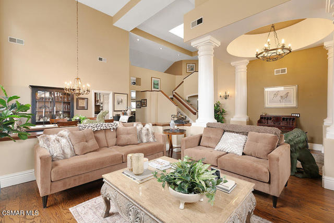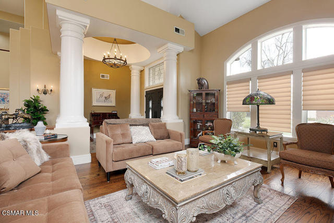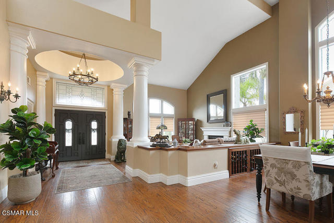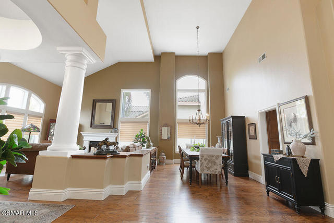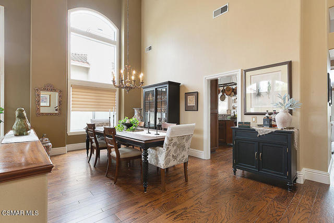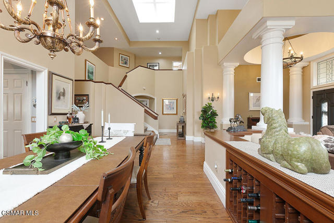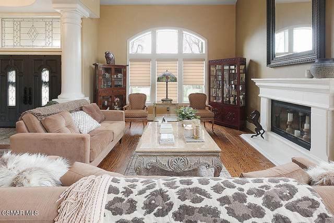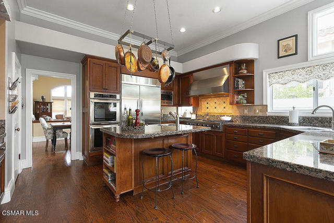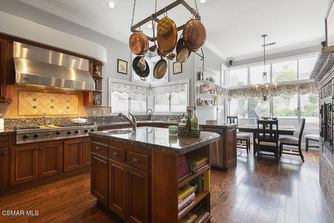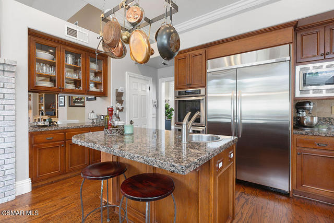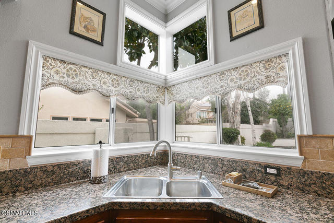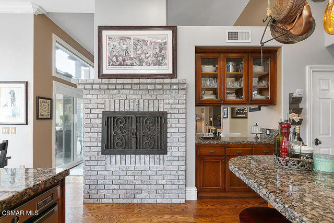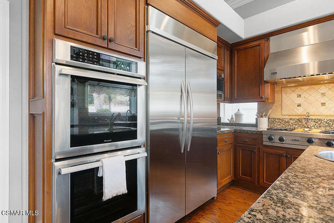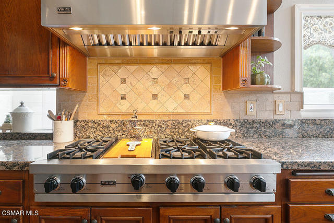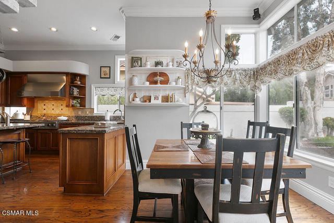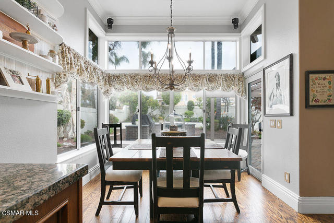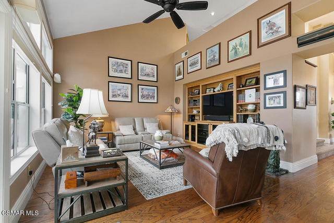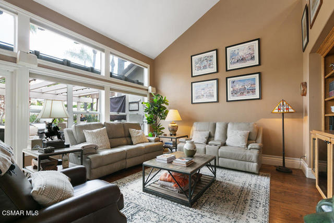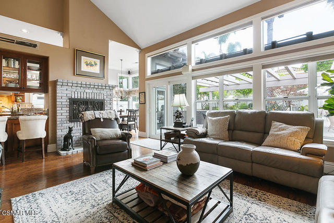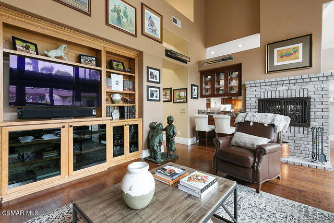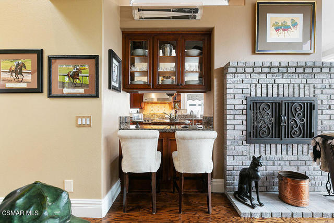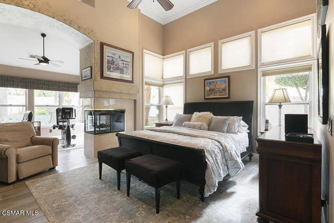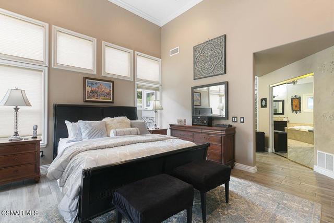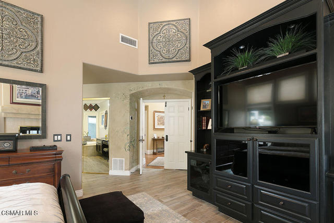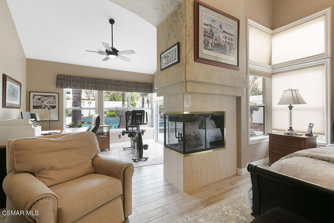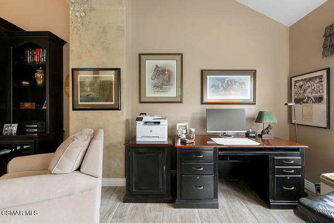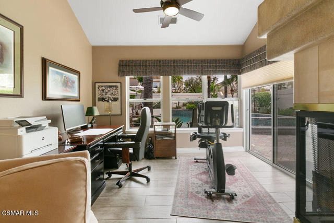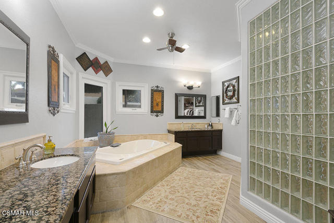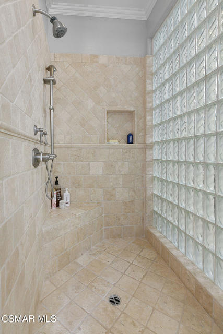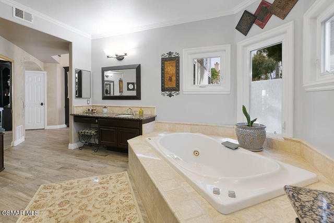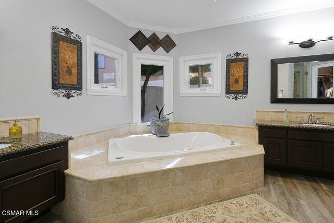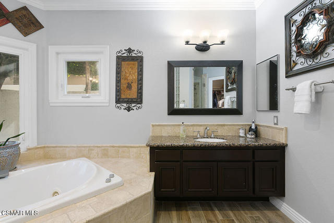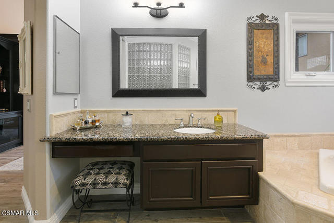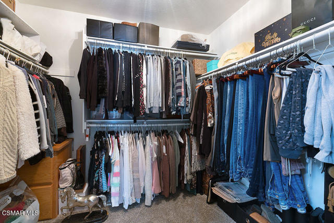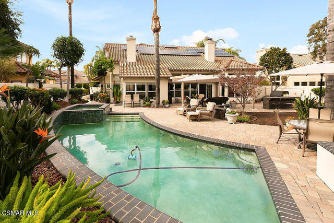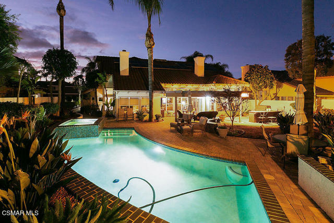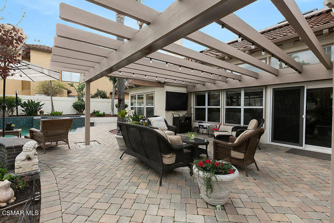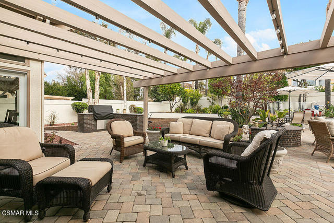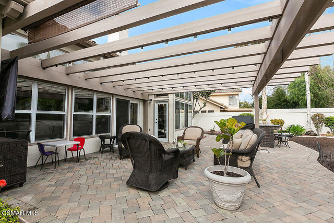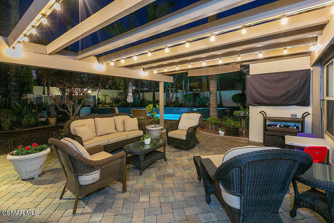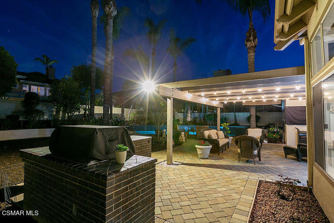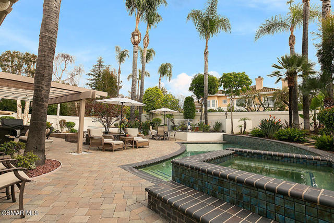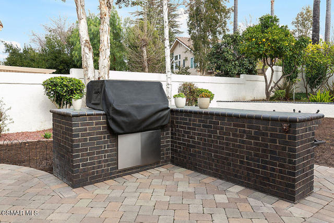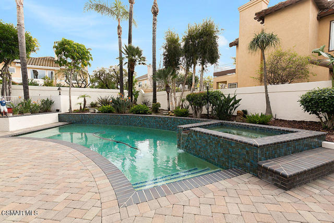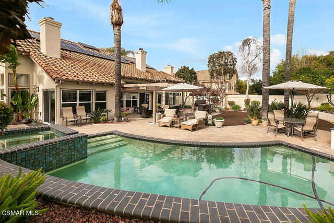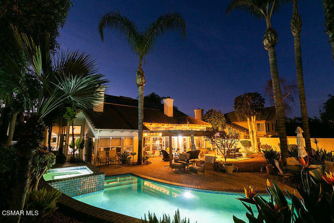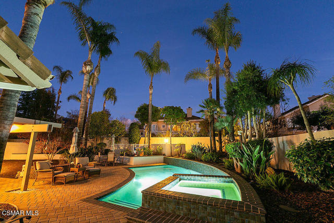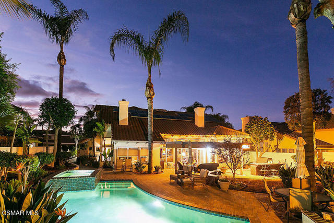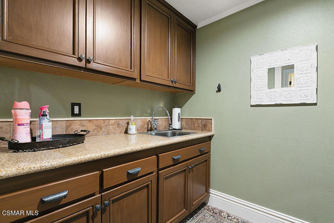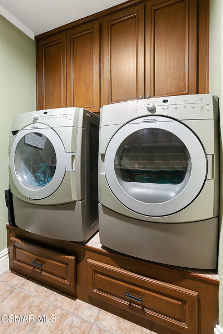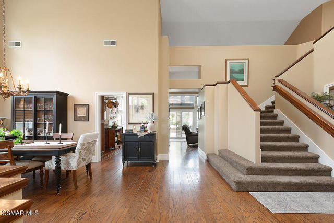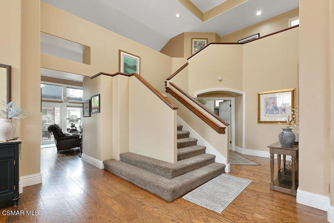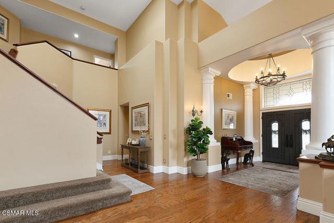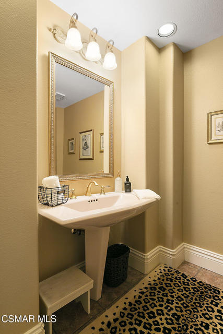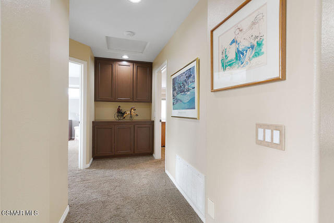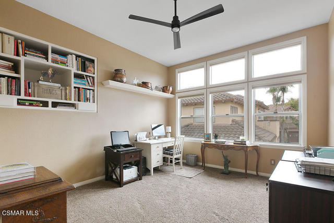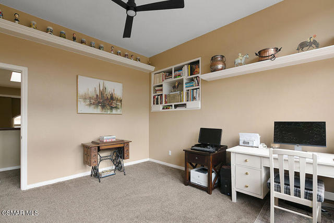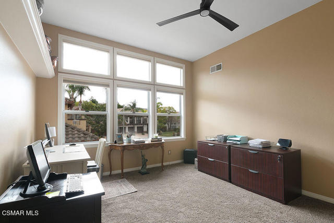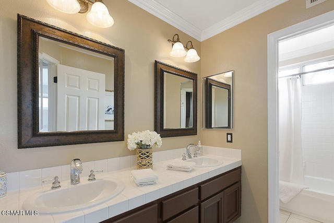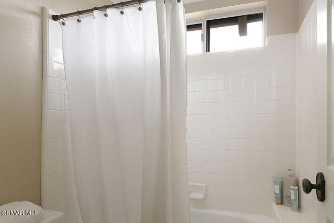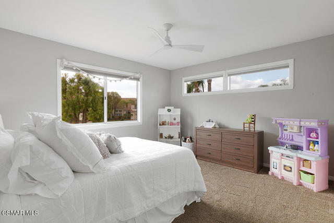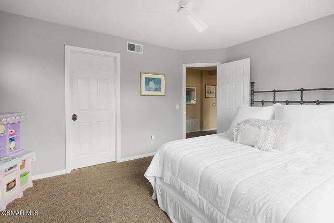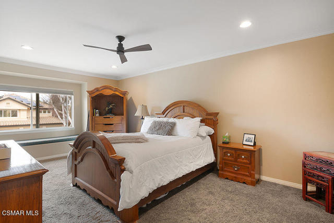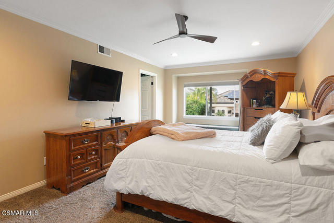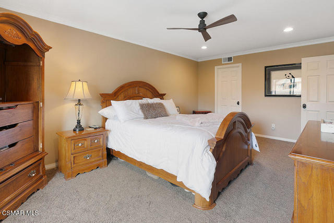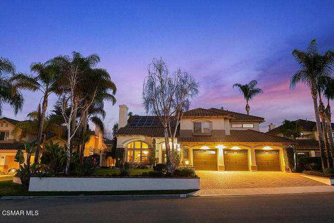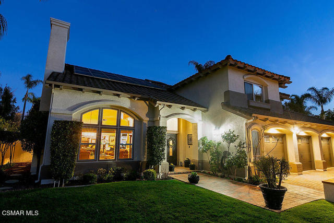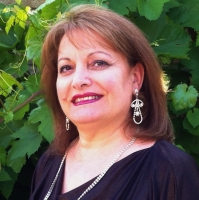136 Heath Meadow Place, Simi Valley, CA 93065
Contact Silva Babaian
Schedule A Showing
Request more information
- MLS#: 225000658 ( Single Family Residence )
- Street Address: 136 Heath Meadow Place
- Viewed: 5
- Price: $1,799,999
- Price sqft: $513
- Waterfront: Yes
- Wateraccess: Yes
- Year Built: 1992
- Bldg sqft: 3507
- Bedrooms: 4
- Total Baths: 4
- Full Baths: 3
- 1/2 Baths: 1
- Garage / Parking Spaces: 3
- Days On Market: 13
- Additional Information
- County: VENTURA
- City: Simi Valley
- Zipcode: 93065
- Subdivision: Legacy Collection 363 363
- District: Simi Valley Unified
- Provided by: Newbridge Real Estate Services
- Contact: Darin Darin

- DMCA Notice
-
DescriptionThis beautiful home sits behind the gates in the Legacy Collection at Wood Ranch. It is a well cared for home that offers a desirable floor plan and abundant space for family and guests. Enjoy Wood Ranch Country Club, parks, tennis courts, basketball courts, playground and soccer fields, shopping and dining. Solar Panels offer energy efficiency and savings. Enjoy the rich color scheme on the 3 car garage home with a brick paver driveway and beautifully designed hardscape and landscape. The home boasts a wonderful entertainer's backyard with pool, raised spa, built in BBQ, patio pavers, and pergola and freshly renewed landscaping. The exquisite kitchen is equipped with Viking appliances, granite counter tops and custom cabinetry and passthrough bar and breakfast nook. Skylights and abundant windows fill the home with natural light. The seller has installed crown molding and custom baseboards throughout the house. The main floor has incredible vaulted ceilings, a fireplace and architectural features including a built in wine rack next to the formal dining area and a passthrough fireplace with ornate ironwork to warm the family room and kitchen. The primary bedroom is also on the main floor and boasts double entry doors, vaulted ceilings, high end ceiling fan, dual sided fireplace, retreat area, direct access to the backyard, his and hers sinks, vanity, Jacuzzi tub, dual shower heads, travertine tiles and extra large walk in closet. All the remaining bedrooms are upstairs, oversized and inviting.
Property Location and Similar Properties
Features
Appliances
- Dishwasher
- Water Line to Refrigerator
- Refrigerator
- Disposal
- Electric Cooking
- Self Cleaning Oven
- Double Oven
- Range Hood
- Microwave
- Gas Cooking
Architectural Style
- Contemporary
Association Amenities
- Tennis Court(s)
- Picnic Area
- Sport Court
- Playground
- Maintenance Grounds
Association Fee
- 130.00
Association Fee2
- 230.00
Association Fee2 Frequency
- Monthly
Association Fee Frequency
- Monthly
Common Walls
- No Common Walls
Construction Materials
- Stucco
Cooling
- Zoned
Direction Faces
- West
Door Features
- Double Door Entry
Eating Area
- Breakfast Nook
- Dining Room
Electric
- 220 Volts in Garage
Entry Location
- Main Level
Fencing
- Block
Fireplace Features
- Two Way
- See Through
- Gas
- Primary Bedroom
- Living Room
- Kitchen
Flooring
- Carpet
- Wood
Foundation Details
- Slab
Garage Spaces
- 3.00
Heating
- Natural Gas
- Central
Interior Features
- Cathedral Ceiling(s)
- Two Story Ceilings
- Open Floorplan
- High Ceilings
- Bar
- Wet Bar
- Recessed Lighting
Landleaseamount
- 0.00
Laundry Features
- Gas & Electric Dryer Hookup
- Electric Dryer Hookup
- Individual Room
Levels
- Two
Lockboxtype
- None
Lot Features
- Yard
- Walkstreet
- Paved
- Level
- Rectangular Lot
- Landscaped
- Back Yard
- Lawn
- Park Nearby
- Sprinklers In Front
- Sprinklers Timer
- Sprinkler System
- Sprinklers On Side
- Sprinklers In Rear
Parcel Number
- 5800312335
Parking Features
- Direct Garage Access
- Driveway
- Garage Door Opener
- Paved
- Garage - Three Door
Patio And Porch Features
- Brick
- Deck
Pool Features
- Permits
- Gas Heat
- Private
- In Ground
Postalcodeplus4
- 2402
Property Type
- Single Family Residence
Property Condition
- Updated/Remodeled
Roof
- Spanish Tile
School District
- Simi Valley Unified
Security Features
- Gated Community
Sewer
- Public Sewer
Spa Features
- In Ground
- Private
Subdivision Name Other
- Legacy Collection-363 - 363
Utilities
- Cable Available
Water Source
- Public
Window Features
- Blinds
- Double Pane Windows
Year Built
- 1992
Year Built Source
- Assessor
Zoning
- R-1

