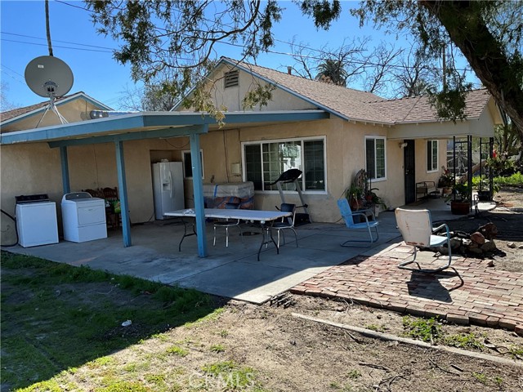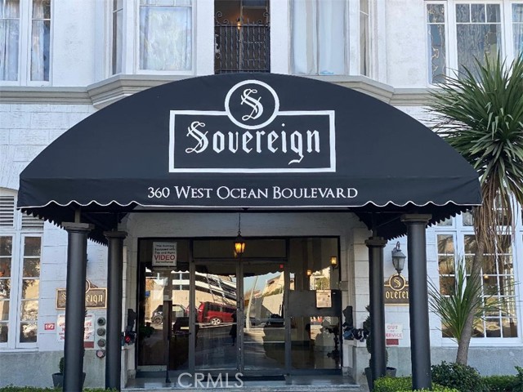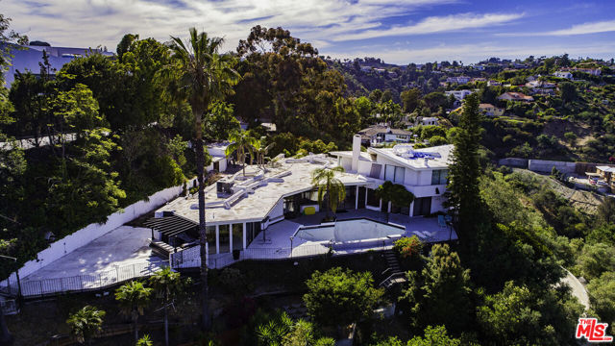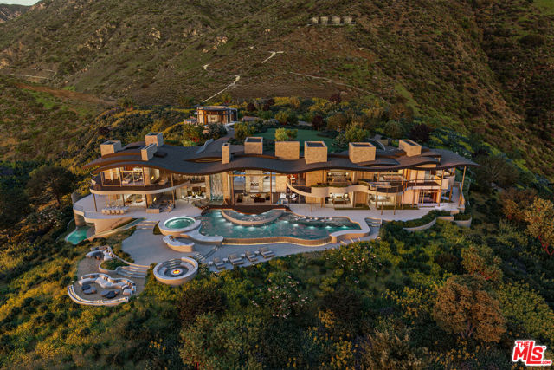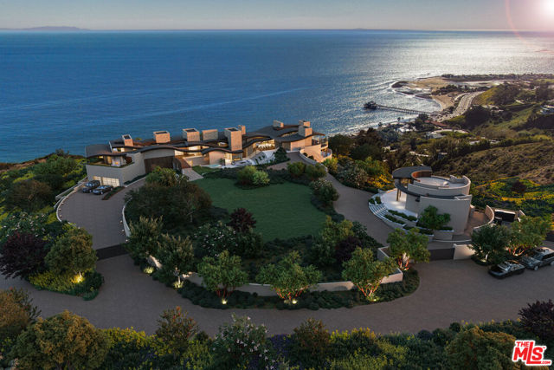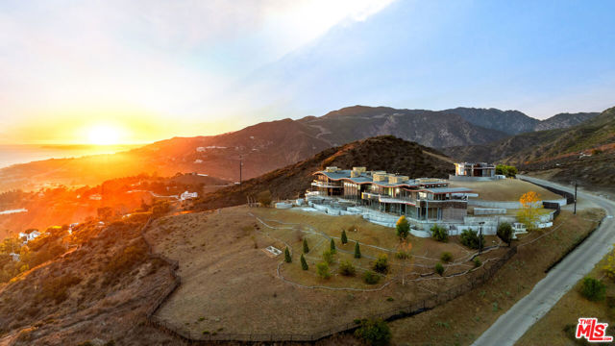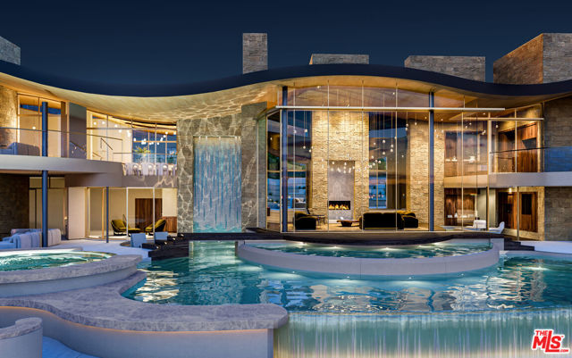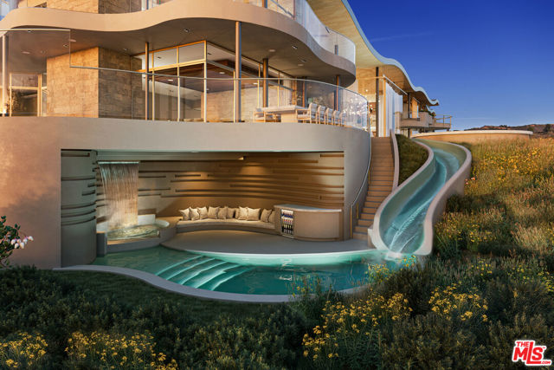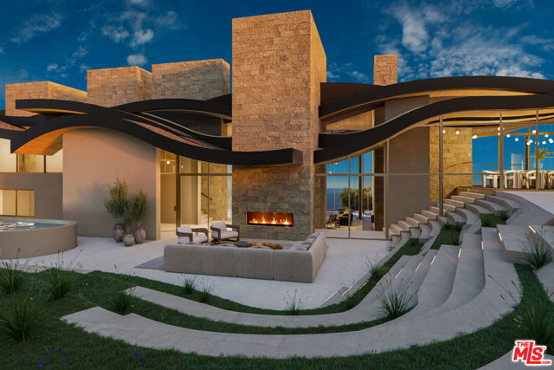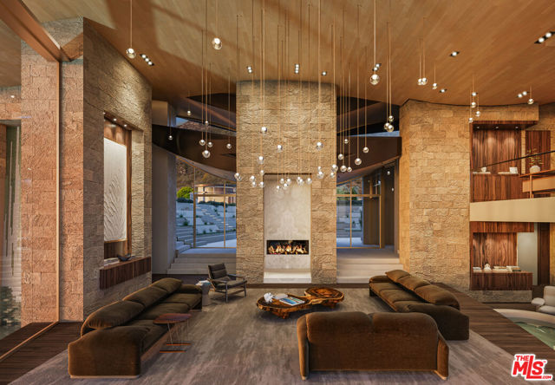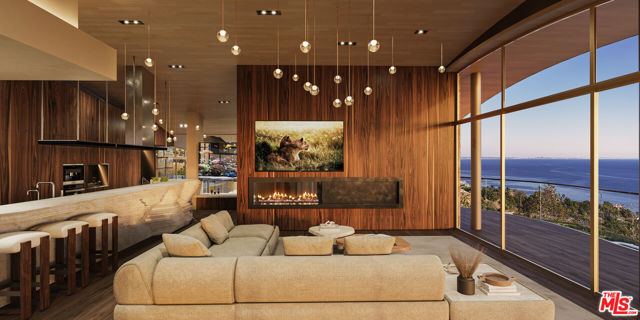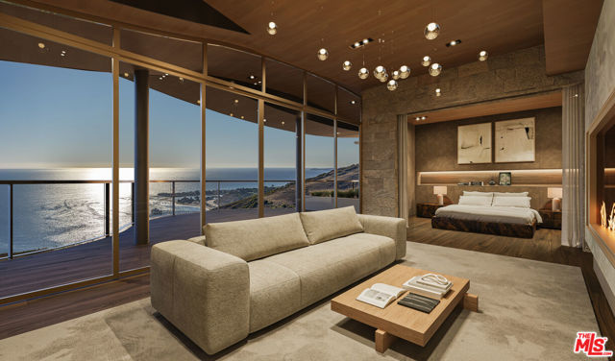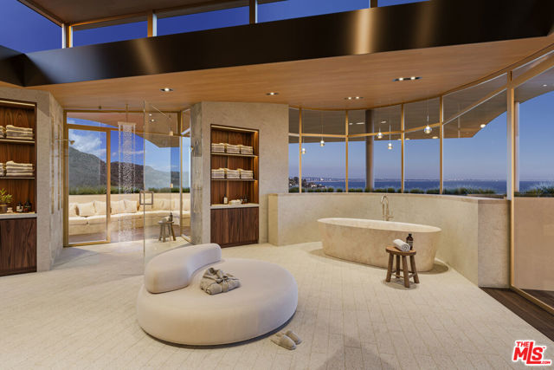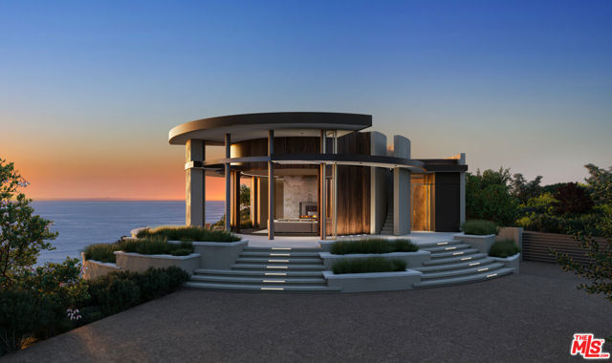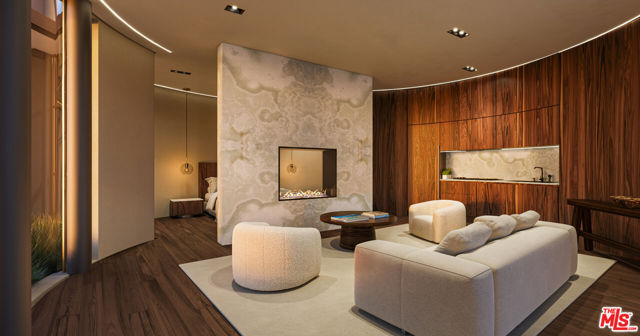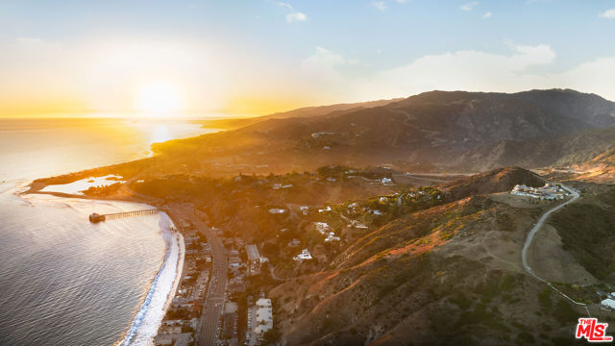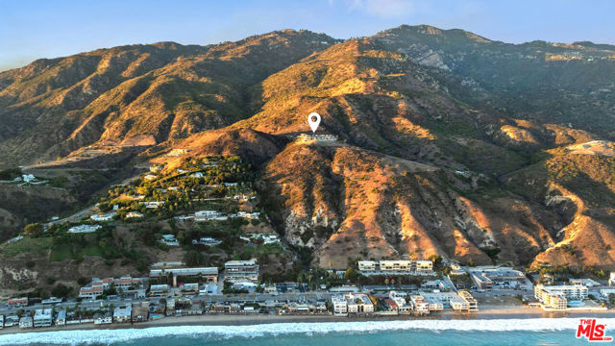2930 Sweetwater Mesa Road, Malibu, CA 90265
Contact Silva Babaian
Schedule A Showing
Request more information
- MLS#: 25496269 ( Single Family Residence )
- Street Address: 2930 Sweetwater Mesa Road
- Viewed: 18
- Price: $48,000,000
- Price sqft: $4,773
- Waterfront: No
- Year Built: Not Available
- Bldg sqft: 10057
- Bedrooms: 6
- Total Baths: 11
- Full Baths: 7
- 1/2 Baths: 4
- Days On Market: 49
- Acreage: 35.32 acres
- Additional Information
- County: LOS ANGELES
- City: Malibu
- Zipcode: 90265
- Provided by: Sotheby's International Realty
- Contact: Andrew Andrew

- DMCA Notice
-
DescriptionIntroducing one of the most exceptional properties to ever be built in Malibu, an unparalleled new construction designed by renowned architect Jay Vanos, AIA. Welcome to 2930 Sweetwater Mesa Rd, a once in a lifetime opportunity to complete an architectural masterpiece in Malibu's prestigious gated Serra Retreat. This residence has been meticulously crafted from raw land over the past 16 years and stands as a singular opportunity that can never be replicated. Set above the iconic Malibu Pier, this expansive estate spans 35+ private acres, offering unparalleled privacy and sweeping, unobstructed 360 degree views of the Pacific Ocean and scenic mountains. This monumental residence, nearing completion, offers an expansive 10,000+ square foot two story main house with a thoughtfully designed floor plan and amenities that are second to none. It includes 6 bedrooms, 7 bathrooms, 4 powder rooms, spacious living areas, a show kitchen, a chef's kitchen with private entrance, theater room, 18.5 foot Otiima sliding glass doors, basement, gym spa, grand scale pool, hot tub, grotto, amphitheater, abundant parking, room for a tennis court, and an approximately 750 square foot separate luxury guest house. With its visionary design, coupled with the highest standards of craftsmanship, this estate offers the rare chance to finalize a once in a lifetime architectural legacy. The structure is already framed, glassed, and ready for interior finishes. Do not miss this unparalleled opportunity to complete what promises to be one of the most sought after residences in Malibu.
Property Location and Similar Properties
Features
Appliances
- None
Association Fee Frequency
- Annually
Baths Total
- 11
Common Walls
- No Common Walls
Cooling
- Central Air
Country
- US
Door Features
- Sliding Doors
Eating Area
- Family Kitchen
- Dining Room
- Breakfast Nook
- Breakfast Counter / Bar
Entry Location
- Ground Level - no steps
Fireplace Features
- Gas
- Family Room
- Fire Pit
- Great Room
- Guest House
- See Through
- Kitchen
Garage Spaces
- 3.00
Heating
- Central
Interior Features
- Two Story Ceilings
Laundry Features
- Inside
- Individual Room
Levels
- Multi/Split
Living Area Source
- Plans
Lot Features
- Secluded
- Irregular Lot
Other Structures
- Guest House
Parcel Number
- 4452025021
Parking Features
- Driveway
- Guest
- Garage - Three Door
- Covered
- Uncovered
Patio And Porch Features
- Covered
- Patio Open
- Roof Top
Pool Features
- In Ground
- Waterfall
- Lap
- Heated
- Private
Postalcodeplus4
- 5665
Property Type
- Single Family Residence
Property Condition
- Under Construction
Security Features
- Guarded
- Gated with Guard
- 24 Hour Security
- Gated Community
Sewer
- Septic Type Unknown
Spa Features
- In Ground
- Heated
- Private
Uncovered Spaces
- 10.00
View
- Coastline
- Mountain(s)
- Ocean
- Panoramic
- Hills
- Pier
- Canyon
- Catalina
Views
- 18
Water Source
- Private
- Well
Zoning
- LCA101

