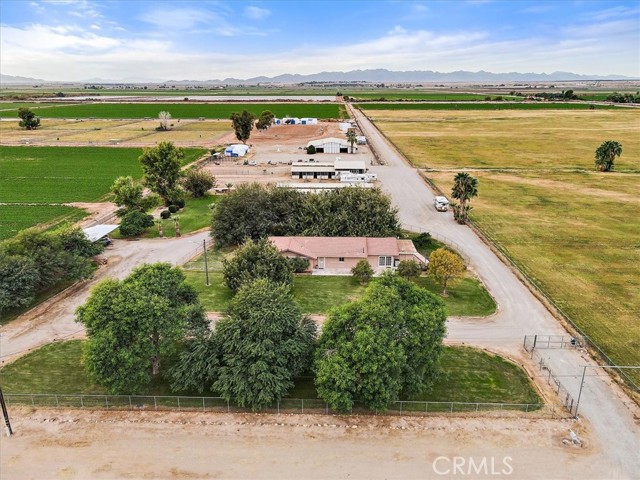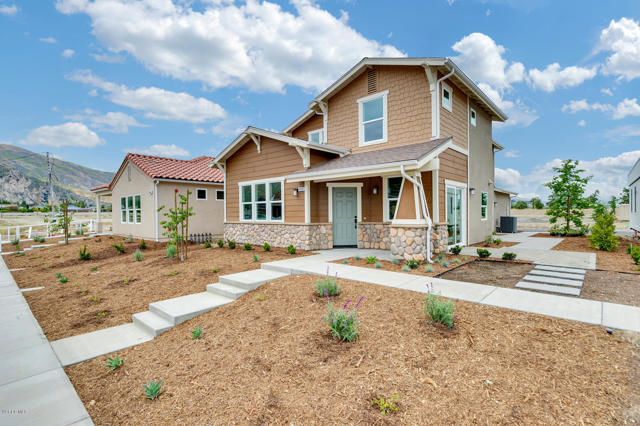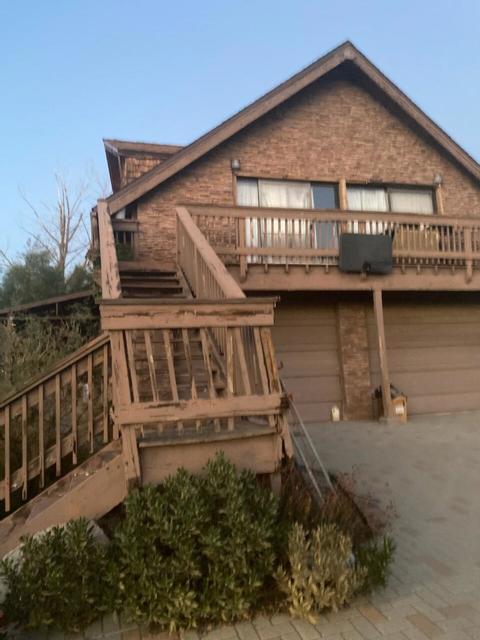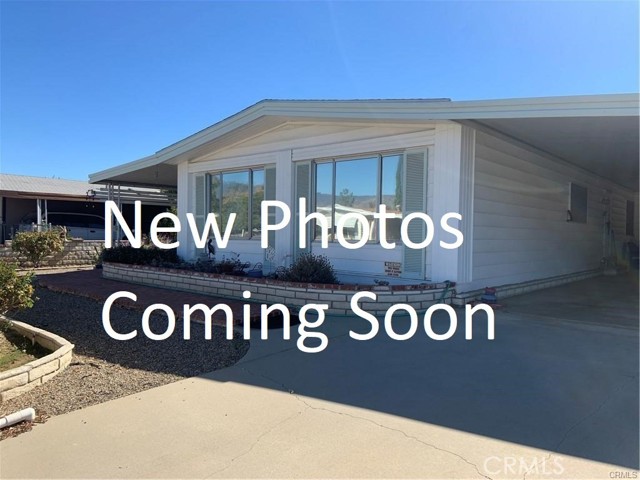43743 Hartley Avenue, Hemet, CA 92544
Contact Silva Babaian
Schedule A Showing
Request more information
Adult Community
- MLS#: CV25028879 ( Manufactured On Land )
- Street Address: 43743 Hartley Avenue
- Viewed: 5
- Price: $274,999
- Price sqft: $176
- Waterfront: No
- Year Built: 1978
- Bldg sqft: 1560
- Bedrooms: 2
- Total Baths: 2
- Full Baths: 2
- Garage / Parking Spaces: 2
- Days On Market: 64
- Additional Information
- County: RIVERSIDE
- City: Hemet
- Zipcode: 92544
- District: Hemet Unified
- Middle School: DARTMO
- High School: HEMET
- Provided by: NEIGHBORHOOD REAL ESTATE
- Contact: Deana Deana

- DMCA Notice
-
DescriptionDiscover this spacious and beautifully updated 2 bedroom, 2 bath manufactured home on a desirable corner lot, already on a permanent foundation, in the sought after 55+ senior community of Bautista Estates in East Hemet. This home offers a formal living and dining area, a cozy family room, and an updated kitchen featuring stainless steel appliances. The enclosed patio room provides additional space for relaxing or crafting. Convenience abounds with an inside laundry area and a large storage room at the end of the carport. Step onto the charming bricked front porch and take in the stunning mountain views. The landscaped yard features beautiful rose bushes and highly productive orange trees, perfect for enjoying natures beauty. Additional features include gated RV access from Casino Rd into the backyard and modernized systems, with the AC, furnace, and water heater replaced in 2018. Located near shopping and dining, this home also offers low HOA fees and taxes.
Property Location and Similar Properties
Features
Appliances
- Dishwasher
- Gas Range
Assessments
- Unknown
Association Amenities
- Pets Permitted
Association Fee
- 50.00
Association Fee Frequency
- Annually
Carport Spaces
- 2.00
Commoninterest
- Planned Development
Common Walls
- No Common Walls
Cooling
- Central Air
Country
- US
Days On Market
- 42
Eating Area
- Dining Room
Entry Location
- Left Side
Exclusions
- washer and dryer
Fireplace Features
- None
Foundation Details
- Permanent
Garage Spaces
- 0.00
Heating
- Central
High School
- HEMET
Highschool
- Hemet
Inclusions
- Refrigerator
- Dishwasher
Interior Features
- Ceiling Fan(s)
- Open Floorplan
Laundry Features
- Inside
Levels
- One
Living Area Source
- Assessor
Lockboxtype
- Combo
Lot Features
- Corner Lot
- Lot 6500-9999
Middle School
- DARTMO
Middleorjuniorschool
- Dartmouth
Parcel Number
- 552292015
Parking Features
- Carport
- Driveway
- RV Access/Parking
- RV Gated
Patio And Porch Features
- Brick
- Concrete
- Covered
- Patio
- Front Porch
Pool Features
- None
Postalcodeplus4
- 6659
Property Type
- Manufactured On Land
School District
- Hemet Unified
Sewer
- Public Sewer
Spa Features
- None
Utilities
- Cable Available
- Electricity Connected
- Natural Gas Connected
- Phone Available
- See Remarks
- Sewer Connected
- Water Not Available
View
- Mountain(s)
Water Source
- Public
Year Built
- 1978
Year Built Source
- Assessor
Zoning
- R-T






