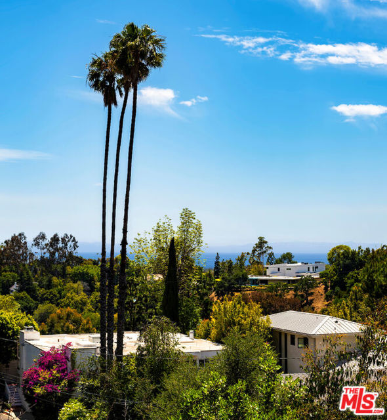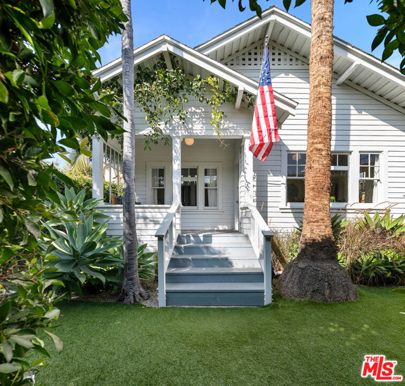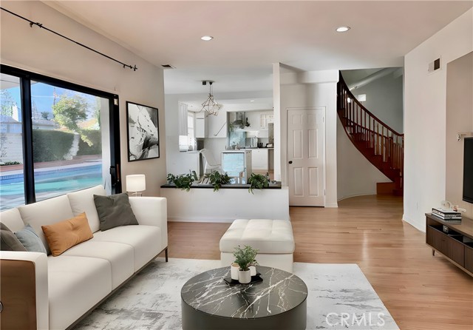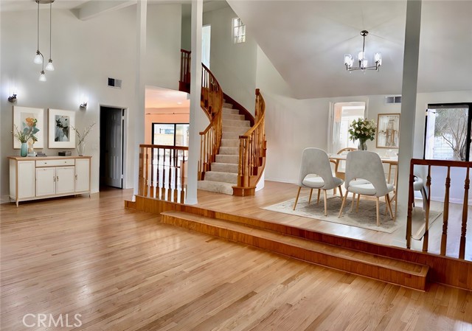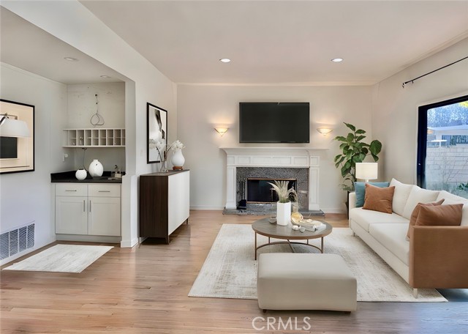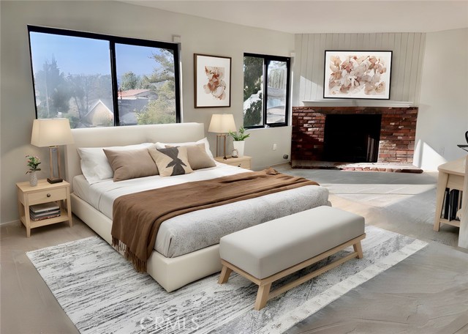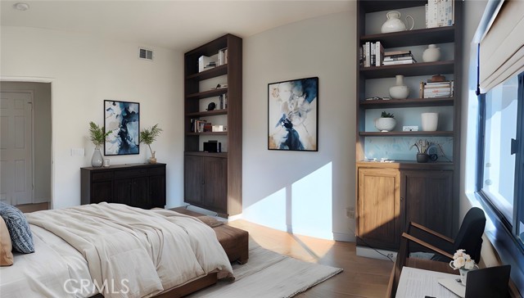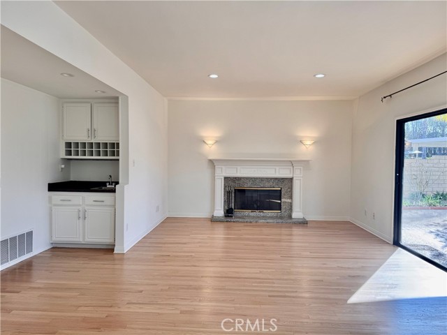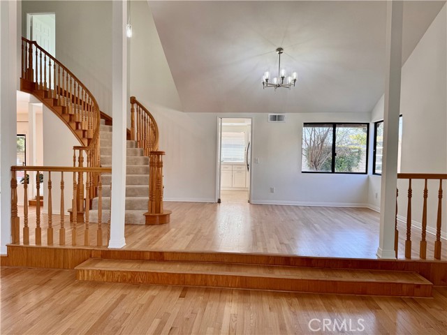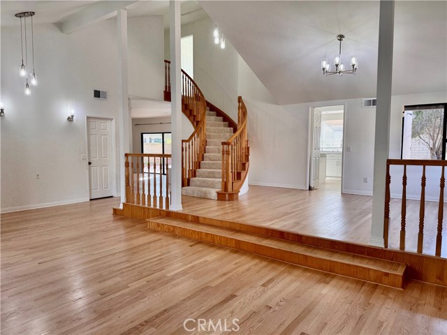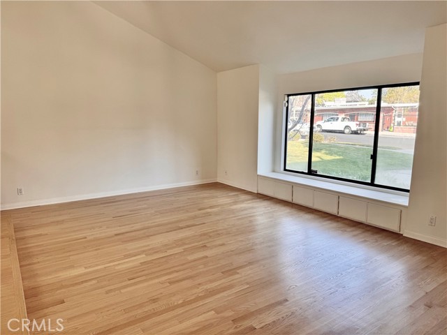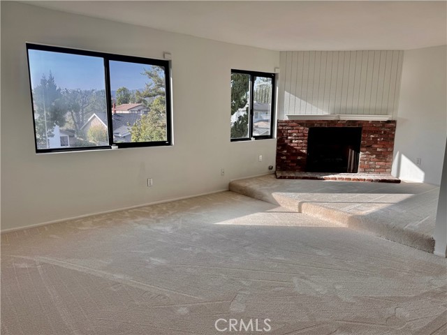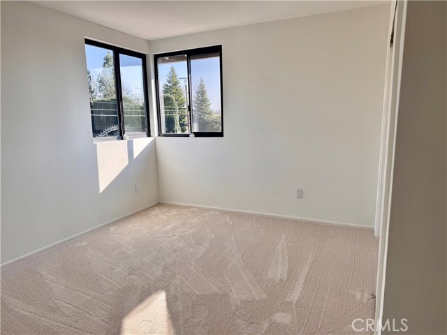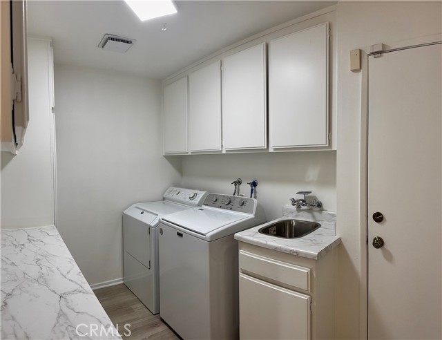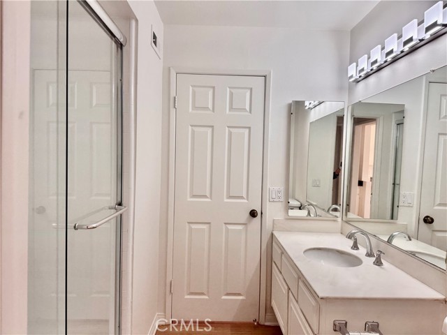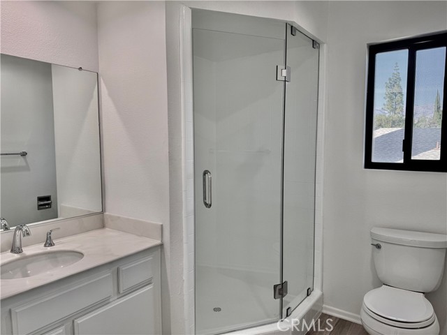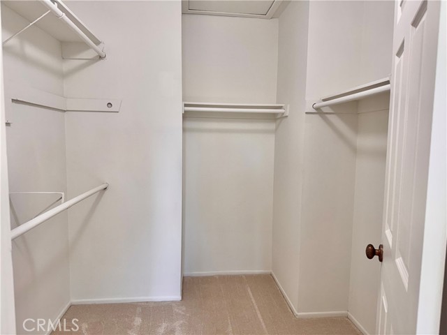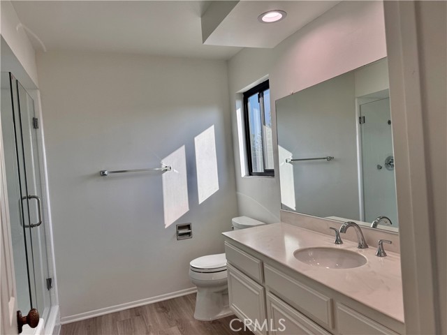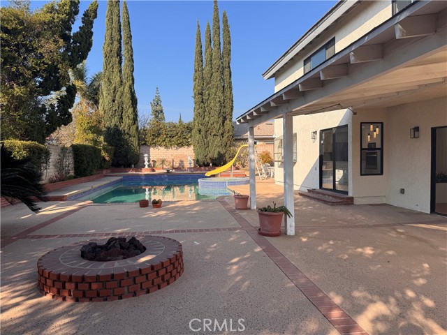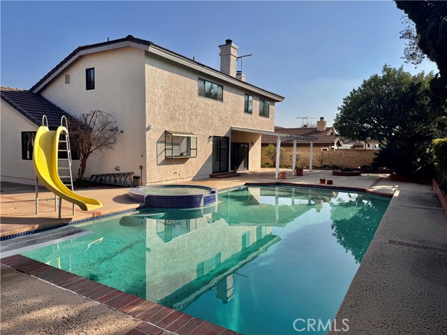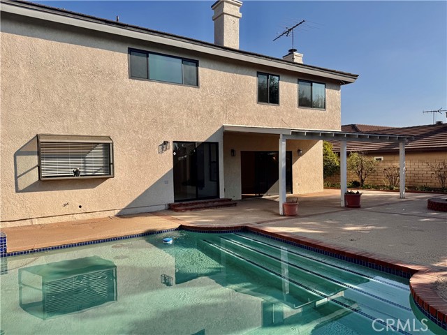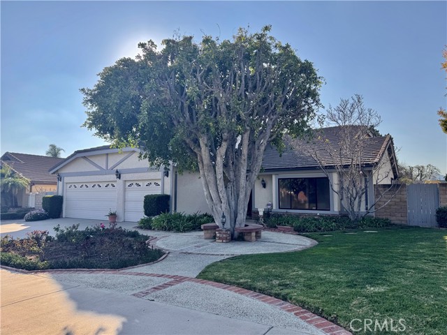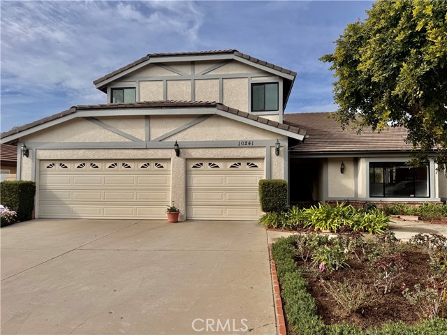10241 Oakdale Avenue, Chatsworth, CA 91311
Contact Silva Babaian
Schedule A Showing
Request more information
- MLS#: AR25010830 ( Single Family Residence )
- Street Address: 10241 Oakdale Avenue
- Viewed: 3
- Price: $7,000
- Price sqft: $2
- Waterfront: Yes
- Wateraccess: Yes
- Year Built: 1980
- Bldg sqft: 3057
- Bedrooms: 5
- Total Baths: 4
- Full Baths: 4
- Garage / Parking Spaces: 3
- Days On Market: 73
- Additional Information
- County: LOS ANGELES
- City: Chatsworth
- Zipcode: 91311
- District: Los Alamitos Unified
- Elementary School: SUPERI
- Middle School: NOBEL
- High School: CHATSW
- Provided by: eXp Realty of Southern CA, Inc
- Contact: Cedrick Cedrick

- DMCA Notice
-
DescriptionWelcome to your dream rental home in the heart of Chatsworth, offering 3,057 square feet of beautifully designed living space. This residence features five spacious bedrooms and four bathrooms, including a main floor bedroom ideal for guests or extended family. The home perfectly balances formal and casual living with a formal dining room, a cozy family room with a bar, and a generous living room. The modern kitchen is a highlight, boasting granite countertops, abundant cabinet space, and a charming breakfast area, The primary bedroom serves as a serene retreat with an en suite bathroom and a private seating area. Freshly painted and newly carpeted, this home is ready for you to move in and enjoy. A well appointed laundry room includes cabinets, a washer, and a dryer, while central HVAC and an alarm system add to your comfort and security. The backyard is a true entertainers paradise, featuring a sparkling heated pool, a relaxing jacuzzi, lush landscaping, and a spacious patio perfect for hosting gatherings or enjoying quiet evenings outdoors. The property also includes a three car garage and ample driveway parking. Conveniently located with easy access to the 118 freeway, this home is near Chatsworth Park, Northridge Fashion Center, Home Depot, and an array of dining options. Its directly across the street from Chaminade Middle School and just a short drive to Westfield Topanga Village, Pierce College, and CSUN. Experience this exceptional homes perfect blend of comfort, style, and convenience.
Property Location and Similar Properties
Features
Additional Rent For Pets
- No
Appliances
- Gas Oven
- Gas Range
- Gas Water Heater
Association Fee
- 0.00
Common Walls
- No Common Walls
Cooling
- Central Air
Country
- US
Creditamount
- 50
Credit Check Paid By
- Tenant
Days On Market
- 15
Depositsecurity
- 7000
Eating Area
- Dining Room
Elementary School
- SUPERI
Elementaryschool
- Superior
Entry Location
- Front door
Fireplace Features
- Family Room
- Primary Bedroom
Flooring
- Carpet
- Wood
Foundation Details
- Slab
Furnished
- Unfurnished
Garage Spaces
- 3.00
Heating
- Central
High School
- CHATSW
Highschool
- Chatsworth
Inclusions
- Washer
- Dryer
- Refrigerator
- Range
Interior Features
- Bar
- Open Floorplan
Laundry Features
- Dryer Included
- Individual Room
- Laundry Chute
- Washer Included
Levels
- Two
Living Area Source
- Assessor
Lockboxtype
- Call Listing Office
Lot Features
- Front Yard
Middle School
- NOBEL
Middleorjuniorschool
- Nobel
Parcel Number
- 2726001032
Parking Features
- Direct Garage Access
- Garage
- Garage Door Opener
- Side by Side
Patio And Porch Features
- Covered
Pets Allowed
- No
Pool Features
- Private
Postalcodeplus4
- 3534
Property Type
- Single Family Residence
Rent Includes
- None
School District
- Los Alamitos Unified
Sewer
- Public Sewer
Spa Features
- Private
Transferfee
- 0.00
Transferfeepaidby
- Tenant
View
- Neighborhood
Water Source
- Public
Year Built
- 1980
Year Built Source
- Public Records
Zoning
- LARE11

