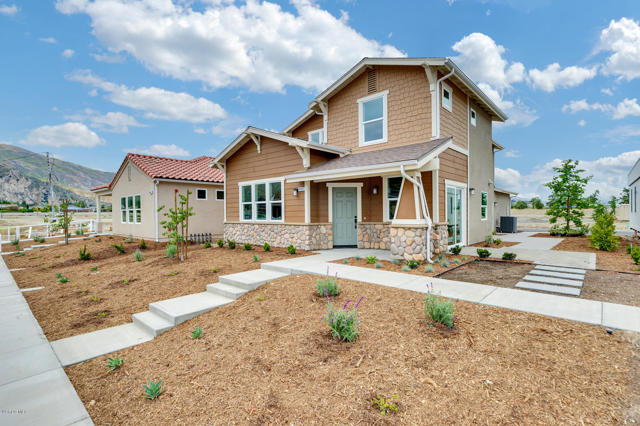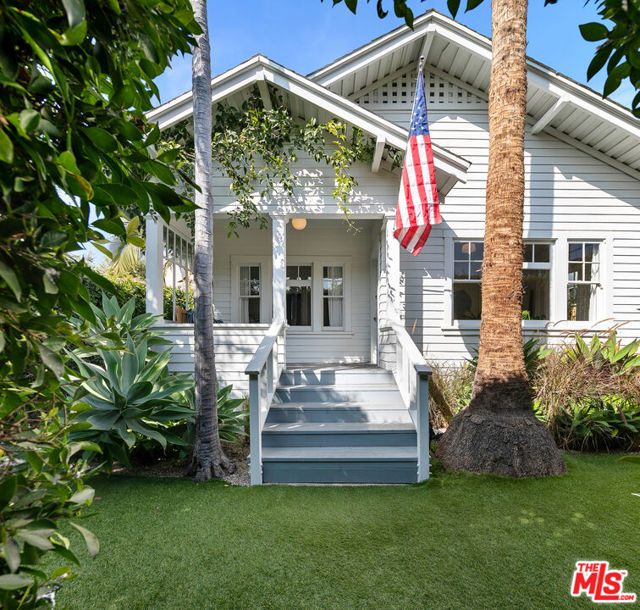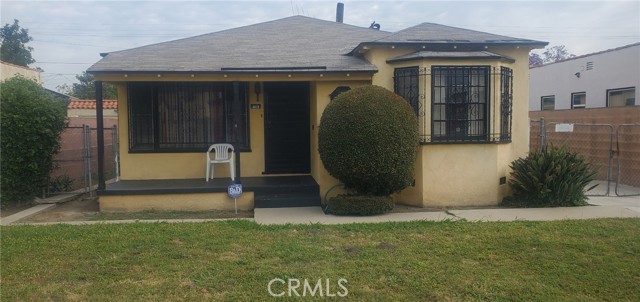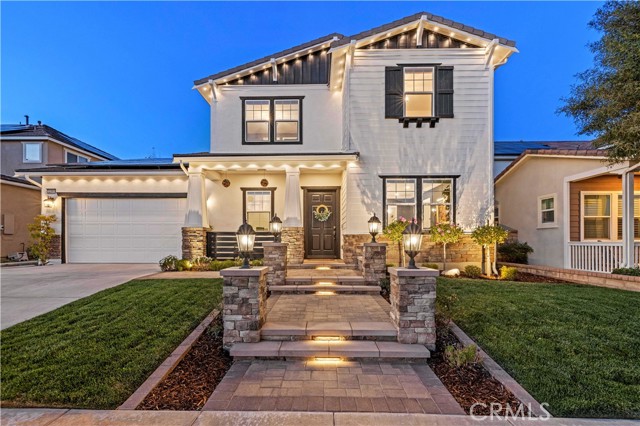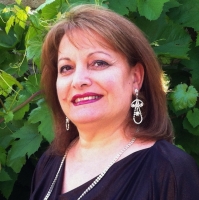22393 Copper Mountain Court, Saugus, CA 91350
Contact Silva Babaian
Schedule A Showing
Request more information
- MLS#: SR25029559 ( Single Family Residence )
- Street Address: 22393 Copper Mountain Court
- Viewed: 25
- Price: $1,499,999
- Price sqft: $391
- Waterfront: Yes
- Wateraccess: Yes
- Year Built: 2015
- Bldg sqft: 3833
- Bedrooms: 5
- Total Baths: 5
- Full Baths: 4
- 1/2 Baths: 1
- Garage / Parking Spaces: 5
- Days On Market: 51
- Additional Information
- County: LOS ANGELES
- City: Saugus
- Zipcode: 91350
- Subdivision: Classics (at River Village) (c
- District: William S. Hart Union
- Provided by: Equity Union
- Contact: Jessica Jessica

- DMCA Notice
-
DescriptionLuxury meets Lifestyle at River Village, a prestigious gated community offering the ultimate in modern living. This Classic model home boasts 5 spacious bedrooms and 4.5 bathrooms within 3,833 square feet of exquisite living space, built in 2015. The home features a downstairs primary suite, a guest suite, and a modern interior design that rivals the most sought after designers in the real estate industry. The upstairs level includes a loft, office, a private suite, two additional bedrooms sharing a hall bath, and a fully loaded custom theater room, complete with a big screen and Bowers & Wilkins surround sound system on both levelsjust add a projector. The 3 car custom garage comes with custom cabinets and ample storage. Night Owl cameras, wired for security with a hub in the primary suite, and a Vivint alarm system work seamlessly with the Ring doorbell for added peace of mind. The home also features a Rayne water softener system with monthly service, fire sprinklers throughout, and an electric car terminal with 220 volts. The HVAC system is dual operated for each level, and the loft includes an office space perfect for work or relaxation. The home is equipped with a $7,500 Italian Miele built in espresso/coffee maker with a milk steamer attachment, a built in wine fridge, and smart Phillip Hue lighting on both the front and back porches. Custom details abound, including shiplap, crown molding, upgraded door frames and doors, gold accents, and built up cabinets throughout the home. The house also features a massive solar system, financed to own at $404 per month, and includes two upgraded Tesla batteries and generators, ensuring you're never without power. This system ranks in the top 1% nationwide for solar production, with recently cleaned panels, producing more solar power than 99% of systems in America, often crediting the electricity bill. The upgraded backyard features a lush lawn, a cozy fire pit, vibrant fruit trees, and a producing grapevine, creating a perfect outdoor retreat. The property is completed with exterior custom paint, Govve permanent outdoor lighting with a 15 year warranty, and a fully upgraded landscape, making this the ultimate blend of style, sustainability, and luxury in Santa Clarita.
Property Location and Similar Properties
Features
Accessibility Features
- 2+ Access Exits
- Doors - Swing In
- Entry Slope Less Than 1 Foot
Appliances
- Built-In Range
- Convection Oven
- Dishwasher
- Double Oven
- Freezer
- Disposal
- Gas Oven
- Gas Range
- Instant Hot Water
- Microwave
- Range Hood
- Refrigerator
- Tankless Water Heater
- Vented Exhaust Fan
- Water Line to Refrigerator
Architectural Style
- Contemporary
Assessments
- Special Assessments
- CFD/Mello-Roos
Association Amenities
- Pool
- Spa/Hot Tub
- Playground
- Clubhouse
- Maintenance Grounds
Association Fee
- 185.00
Association Fee Frequency
- Monthly
Commoninterest
- Planned Development
Common Walls
- No Common Walls
Construction Materials
- Stucco
- Wood Siding
Cooling
- Central Air
- See Remarks
- Zoned
Country
- US
Days On Market
- 42
Eating Area
- Breakfast Counter / Bar
- Dining Room
- In Kitchen
Electric
- 220 Volts in Garage
Entry Location
- First floor
Fireplace Features
- Family Room
- Gas
Flooring
- Tile
- Wood
Foundation Details
- Slab
Garage Spaces
- 3.00
Heating
- Central
- Fireplace(s)
Interior Features
- Built-in Features
- Ceiling Fan(s)
- Granite Counters
- High Ceilings
- Open Floorplan
- Pantry
- Recessed Lighting
- Storage
- Wired for Data
- Wired for Sound
- Wood Product Walls
Laundry Features
- Gas & Electric Dryer Hookup
- Individual Room
- Inside
- Washer Hookup
Levels
- Two
Living Area Source
- Assessor
Lockboxtype
- Supra
Lot Features
- 0-1 Unit/Acre
- Back Yard
- Close to Clubhouse
- Cul-De-Sac
- Front Yard
- Garden
- Landscaped
- Lawn
- Lot 6500-9999
- Park Nearby
- Sprinkler System
- Sprinklers Drip System
- Sprinklers In Front
- Sprinklers In Rear
- Sprinklers Timer
- Up Slope from Street
Parcel Number
- 2849037002
Parking Features
- Direct Garage Access
- Driveway
- Garage - Single Door
- Street
Patio And Porch Features
- Covered
- Patio
- Porch
- Front Porch
- Rear Porch
- Slab
Pool Features
- Community
Postalcodeplus4
- 5740
Property Type
- Single Family Residence
Property Condition
- Turnkey
- Updated/Remodeled
Road Frontage Type
- City Street
Road Surface Type
- Paved
Roof
- Tile
School District
- William S. Hart Union
Security Features
- Carbon Monoxide Detector(s)
- Fire and Smoke Detection System
- Fire Sprinkler System
- Firewall(s)
- Gated Community
- Security Lights
- Security System
- Wired for Alarm System
Sewer
- Public Sewer
- Sewer Paid
Spa Features
- Community
Subdivision Name Other
- Classics (at River Village) (CLASS)
Uncovered Spaces
- 2.00
Utilities
- Cable Connected
- Electricity Connected
- Natural Gas Connected
- Phone Available
- Sewer Connected
- Water Connected
View
- Neighborhood
Views
- 25
Virtual Tour Url
- https://www.wellcomemat.com/mls/54fbae33f5d11m084
Water Source
- Public
Window Features
- Custom Covering
- Double Pane Windows
- Screens
Year Built
- 2015
Year Built Source
- Assessor
Zoning
- SCUR3

