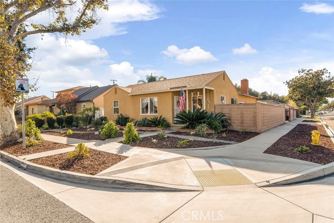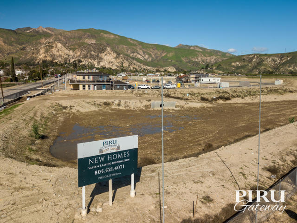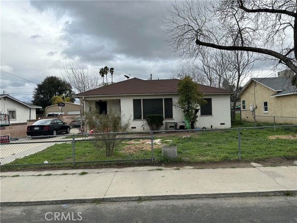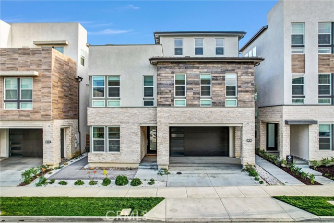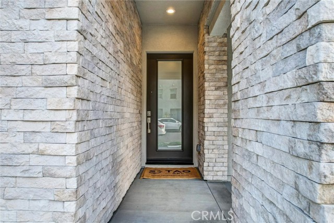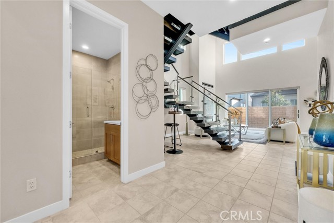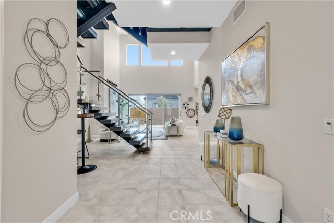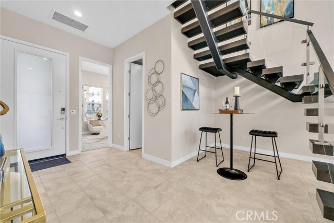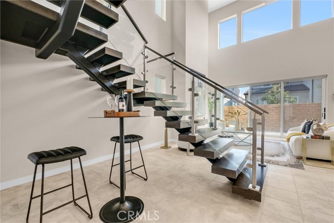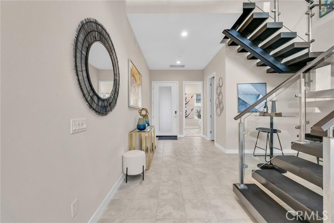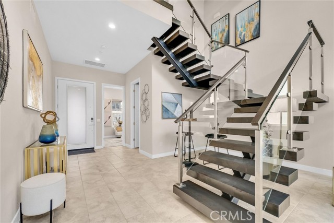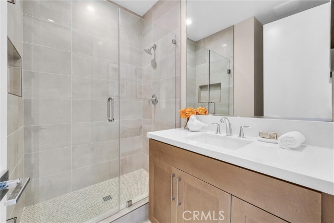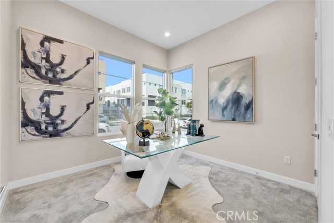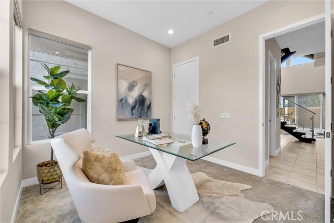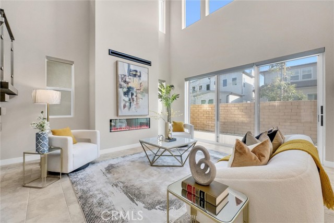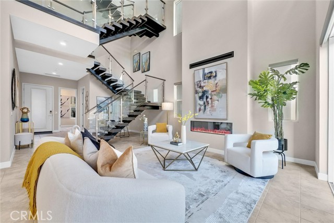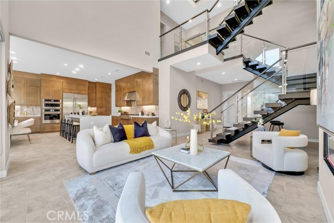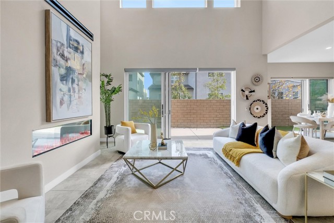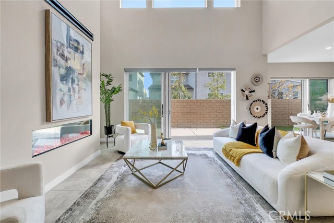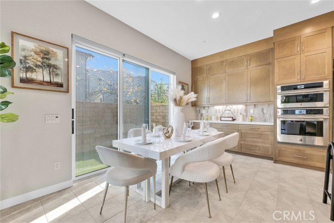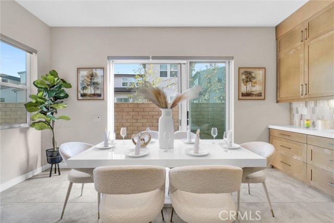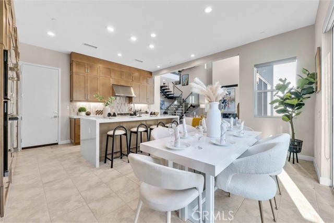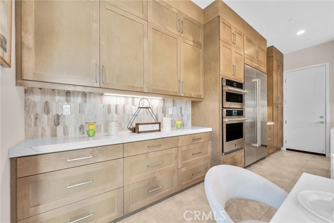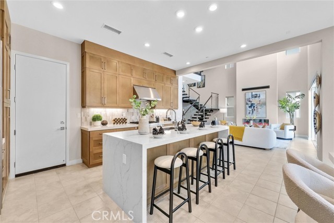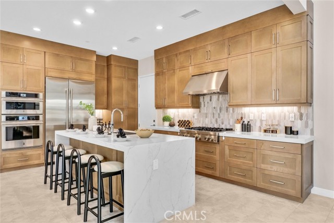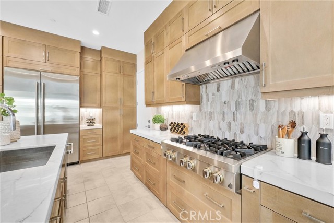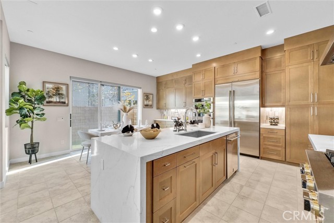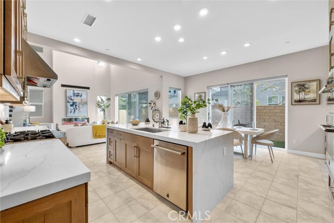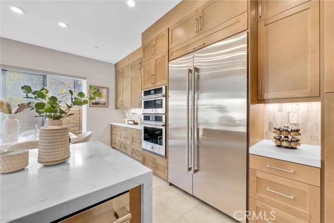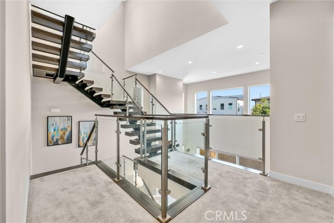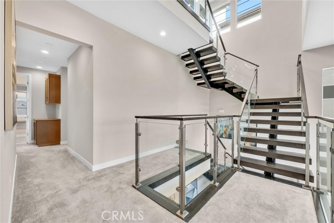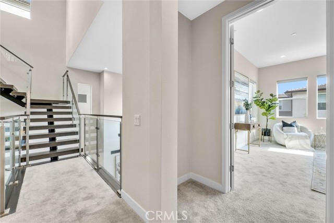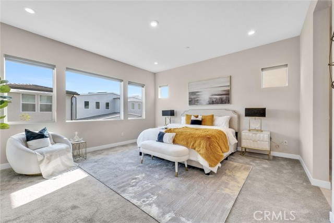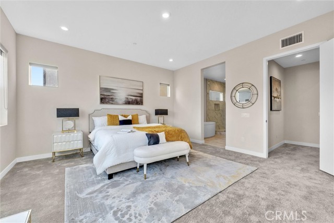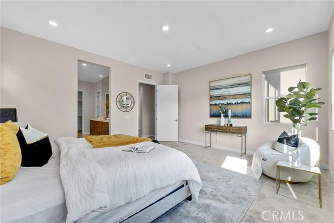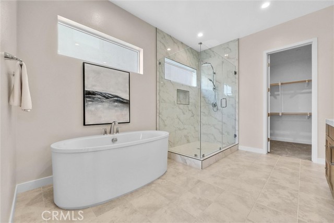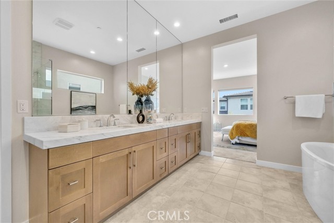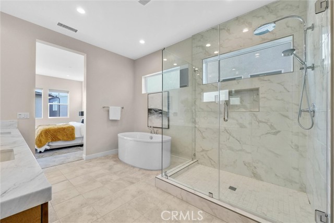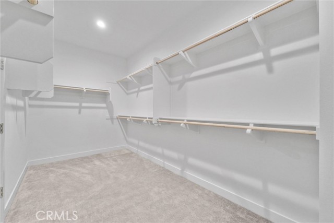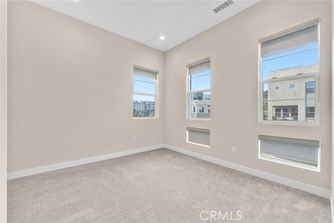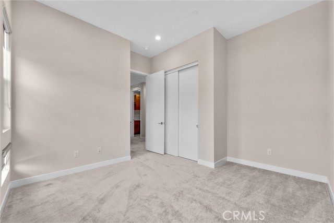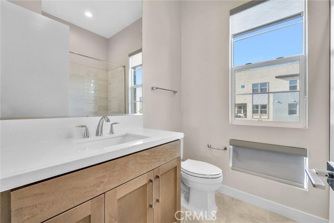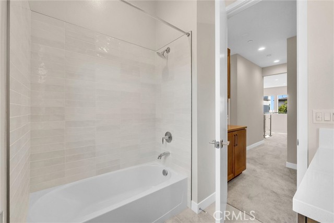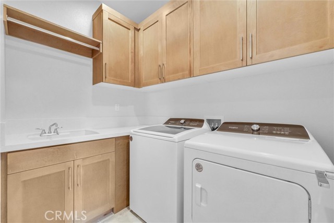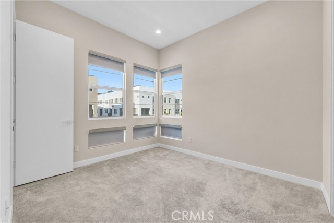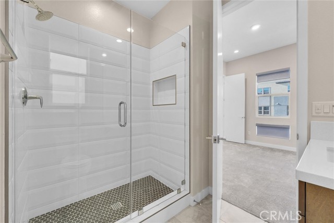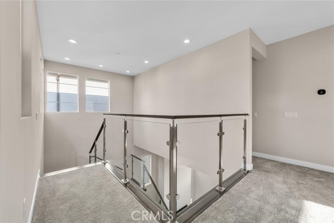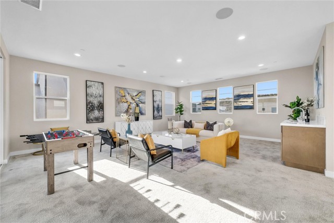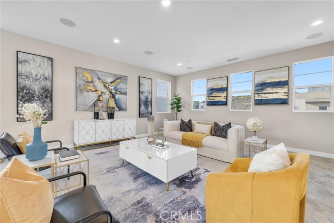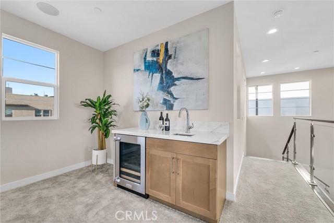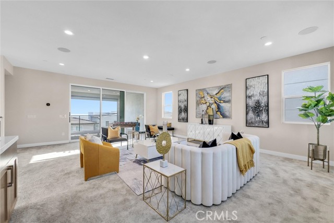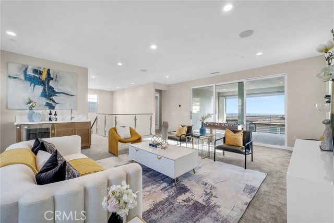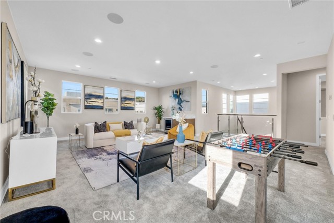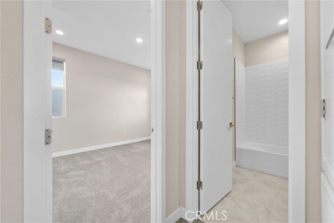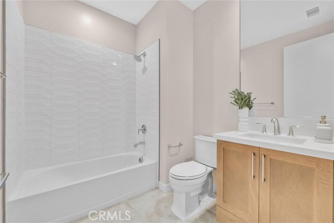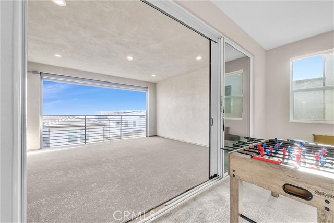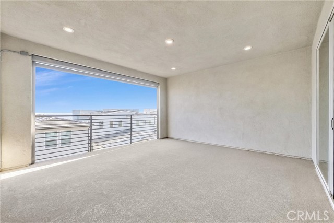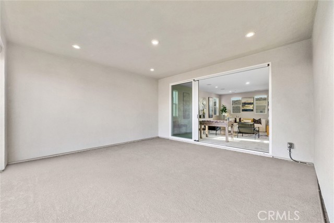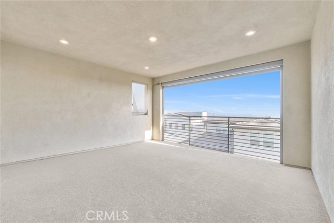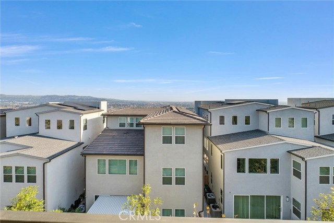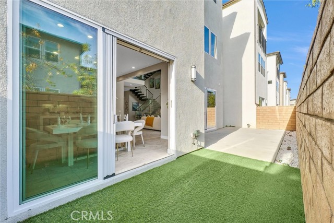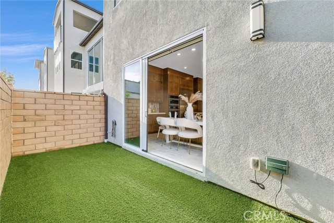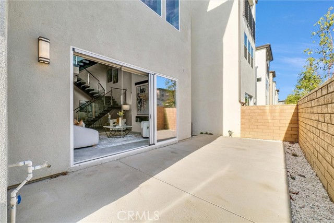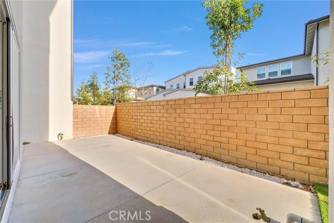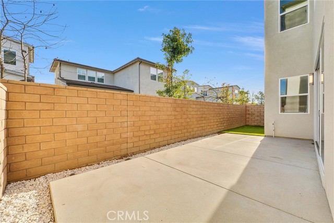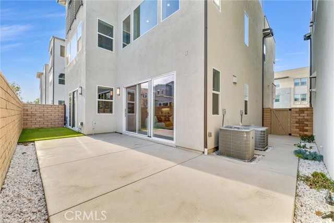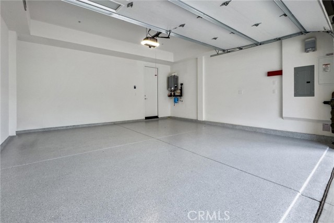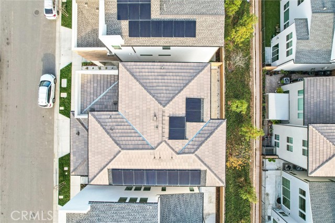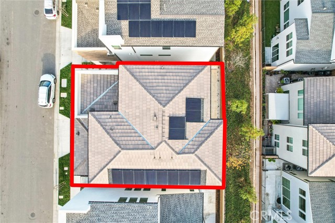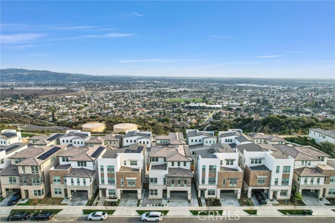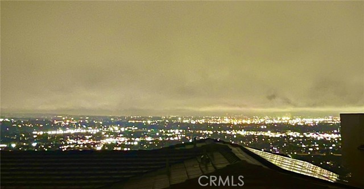1145 Poppy Court, Montebello, CA 90640
Contact Silva Babaian
Schedule A Showing
Request more information
- MLS#: AR25022087 ( Townhouse )
- Street Address: 1145 Poppy Court
- Viewed: 20
- Price: $2,058,000
- Price sqft: $631
- Waterfront: No
- Year Built: 2023
- Bldg sqft: 3259
- Bedrooms: 5
- Total Baths: 5
- Full Baths: 5
- Garage / Parking Spaces: 2
- Days On Market: 60
- Additional Information
- County: LOS ANGELES
- City: Montebello
- Zipcode: 90640
- District: Montebello Unified
- Provided by: RE/MAX GALAXY
- Contact: Xiao Yan Xiao Yan

- DMCA Notice
-
Description2023 Toll Brothers Build Upgraded Town Home located Guard gated Community. Very convenient location easy access to 60 Freeway , Shopping Center, Restaurant . Beautifully designed with ample space for every occasion, this special unit immediately captures your attention with a soaring three story foyer that flows into the expansive two story great room. The spacious kitchen and adjacent casual dining area offer a large center island with breakfast bar, plenty of counter and cabinet space, and desirable access to the rear yard. On the second floor, complementing the alluring primary bedroom suite are a massive walk in closet and impressive primary bath with dual sink vanity, large soaking tub, luxe shower. The other two bedrooms with their own bathroom. individual laundry room very convenient to use on the center level. Secluded on the third floor big loft can use an entertainment area with Upgraded sliding door goes to deck with beautiful City lights View!!!One bedroom with closet and shared hall bath. Community highlights include state of the art clubhouse, private pools and spa, fitness center, BBQ areas, event spaces and community green spaces all located within the gated development of Metro Heights.
Property Location and Similar Properties
Features
Assessments
- None
Association Amenities
- Pool
- Barbecue
- Dog Park
- Boathouse
Association Fee
- 291.00
Association Fee Frequency
- Monthly
Commoninterest
- Condominium
Common Walls
- No Common Walls
Cooling
- Central Air
Country
- US
Days On Market
- 46
Fireplace Features
- Family Room
Garage Spaces
- 2.00
Laundry Features
- Individual Room
Levels
- Three Or More
Lockboxtype
- Supra
Parcel Number
- 5271024158
Pool Features
- Community
Property Type
- Townhouse
School District
- Montebello Unified
Sewer
- Public Sewer
View
- City Lights
Views
- 20
Water Source
- Public
Year Built
- 2023
Year Built Source
- Builder

