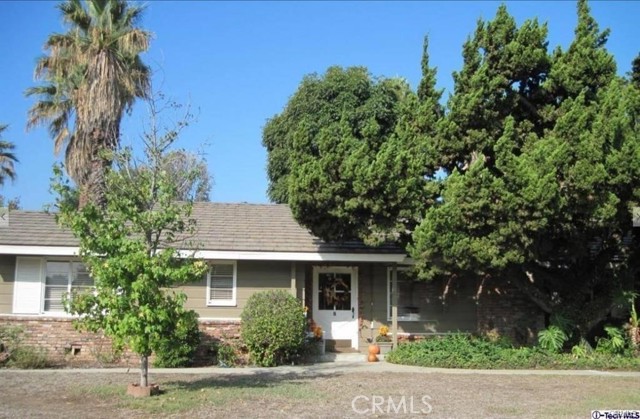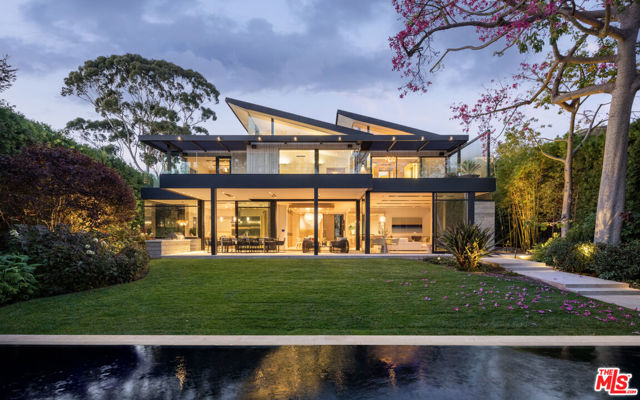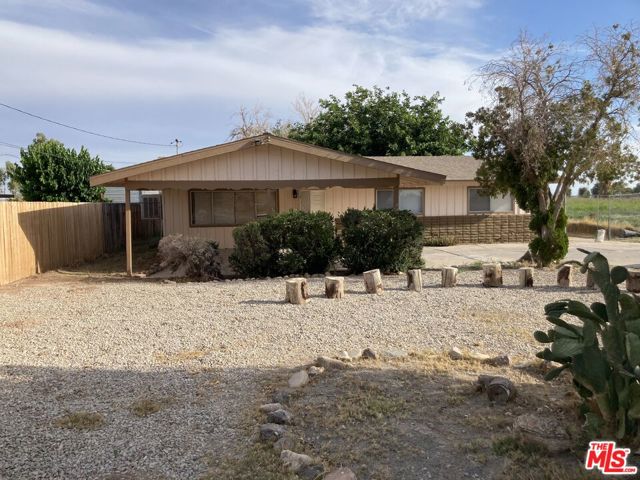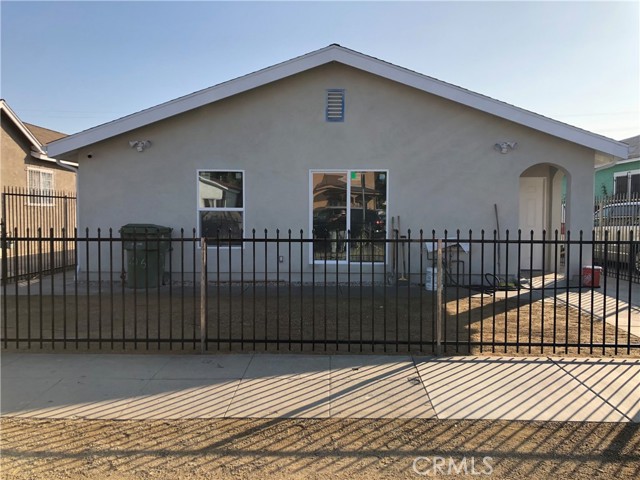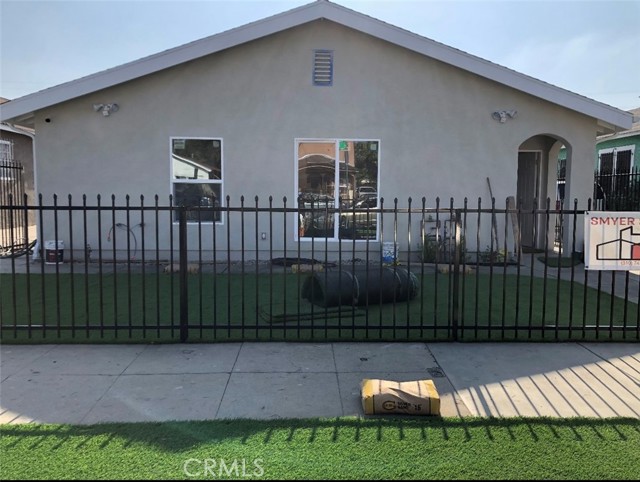226 84th Street, Los Angeles, CA 90003
Contact Silva Babaian
Schedule A Showing
Request more information
- MLS#: PW25029233 ( Duplex )
- Street Address: 226 84th Street
- Viewed: 2
- Price: $850,000
- Price sqft: $367
- Waterfront: No
- Year Built: 2021
- Bldg sqft: 2316
- Bedrooms: 6
- Total Baths: 4
- Full Baths: 4
- Garage / Parking Spaces: 2
- Days On Market: 15
- Additional Information
- County: LOS ANGELES
- City: Los Angeles
- Zipcode: 90003
- District: Los Angeles Unified
- High School: FREMON
- Provided by: Keller Williams Pacific Estate
- Contact: Alicia Alicia

- DMCA Notice
-
DescriptionLocated in the heart of Los Angeles, just south of Downtown, east of SoFi Stadium, and a short distance from LAX, this exceptional duplex offers a prime investment opportunity or the perfect living arrangement for two tenants. This property is ideal whether to increase rental income or accommodate others. Each unit features three spacious bedrooms, two modern bathrooms, and convenient washer and dryer hookups. The open floor plan has built in features, granite countertops, and Energy Star rated appliances. The private backyard provides the perfect space for outdoor entertaining, and the automatic gate ensures secure parking. Rebuilt in 2021, this duplex is well maintained and move in ready. The property is currently tenant occupied, making it an excellent investment opportunity.
Property Location and Similar Properties
Features
Accessibility Features
- 32 Inch Or More Wide Doors
- Customized Wheelchair Accessible
- No Interior Steps
- Parking
Appliances
- Dishwasher
- ENERGY STAR Qualified Appliances
- ENERGY STAR Qualified Water Heater
- Gas Oven
- Gas Range
- Gas Cooktop
- Range Hood
- Refrigerator
- Tankless Water Heater
Architectural Style
- Bungalow
- Custom Built
Assessments
- Unknown
Association Fee
- 0.00
Commoninterest
- None
Common Walls
- 1 Common Wall
Construction Materials
- Frame
Cooling
- Central Air
Country
- US
Entry Location
- Street
Fireplace Features
- None
Foundation Details
- Permanent
- Quake Bracing
- Raised
- Seismic Tie Down
Garage Spaces
- 0.00
High School
- FREMON
Highschool
- Fremont
Interior Features
- Built-in Features
- Granite Counters
- Open Floorplan
- Unfurnished
Laundry Features
- Gas Dryer Hookup
- Individual Room
- Inside
Levels
- One
Living Area Source
- Assessor
Lockboxtype
- None
Lot Features
- 2-5 Units/Acre
- Back Yard
- Landscaped
- Lawn
- Near Public Transit
- Yard
Parcel Number
- 6030014006
Parking Features
- No Driveway
- Parking Space
Patio And Porch Features
- None
Pool Features
- None
Postalcodeplus4
- 3026
Property Type
- Duplex
Property Condition
- Updated/Remodeled
Road Frontage Type
- City Street
Road Surface Type
- Paved
School District
- Los Angeles Unified
Security Features
- Automatic Gate
Sewer
- Public Sewer
Spa Features
- None
Uncovered Spaces
- 2.00
View
- None
Water Source
- Public
Year Built
- 2021
Year Built Source
- Seller
Zoning
- LAR3

