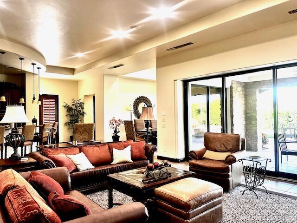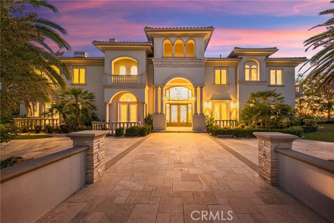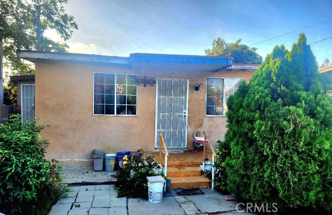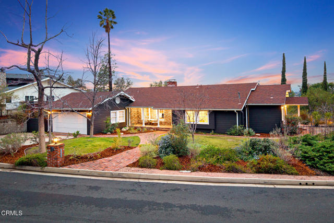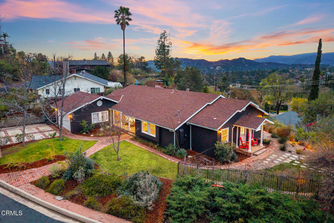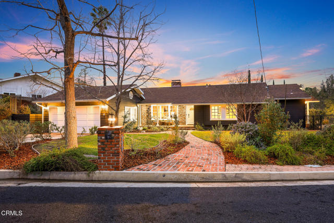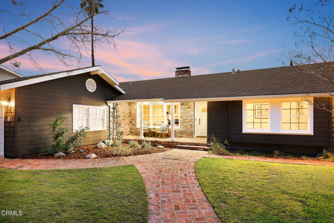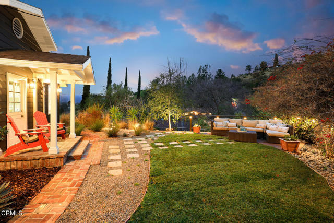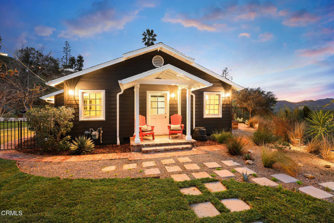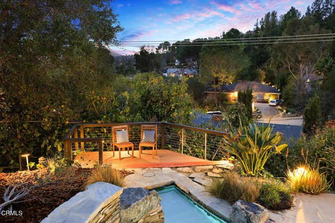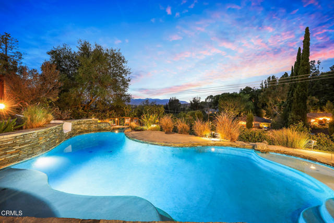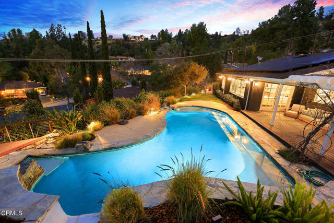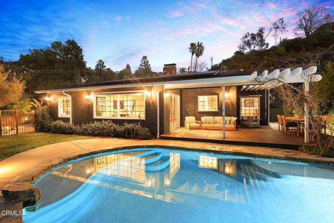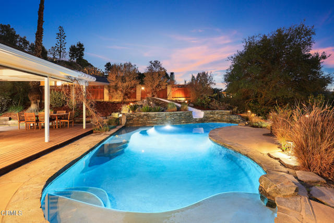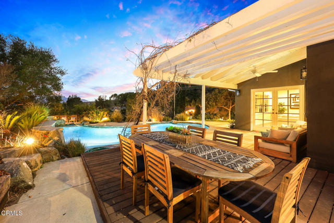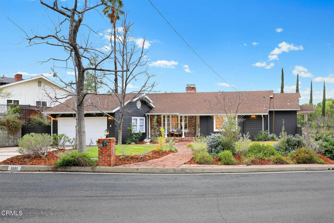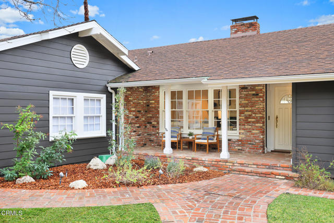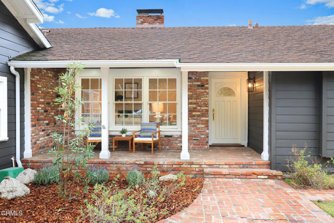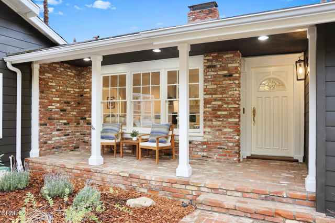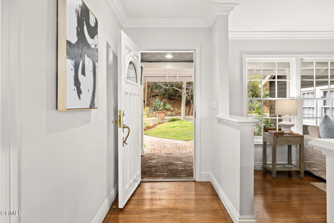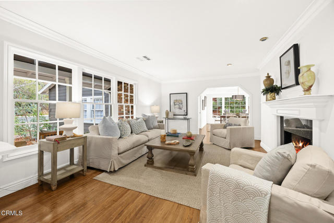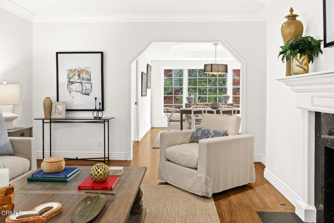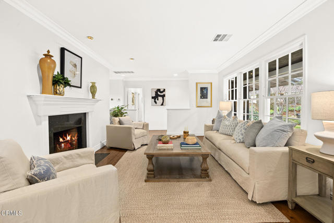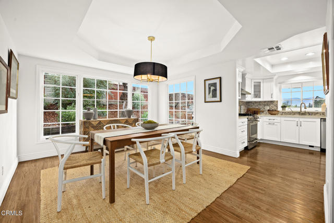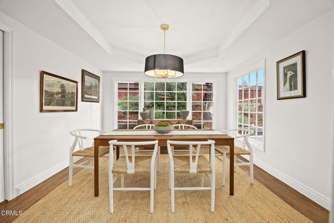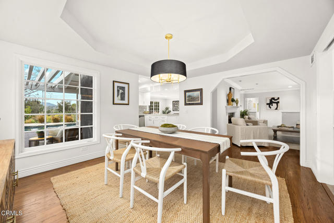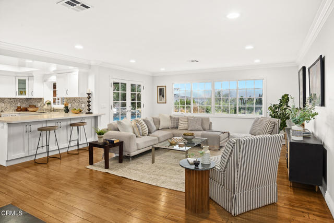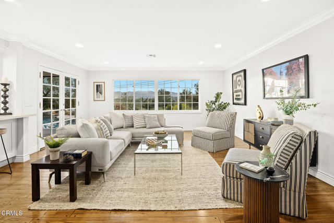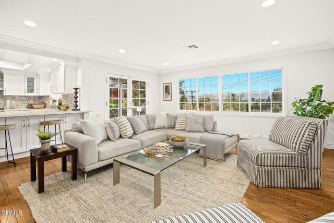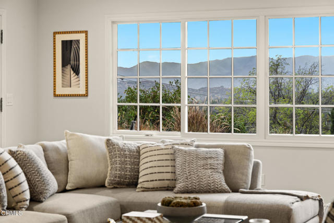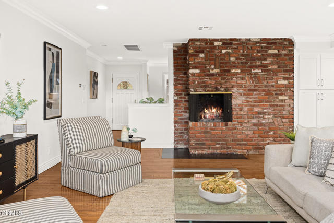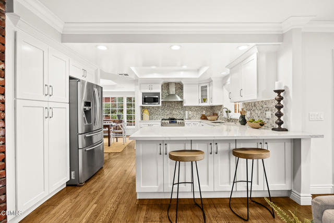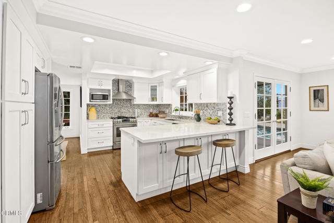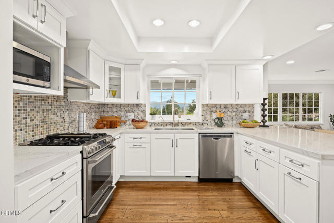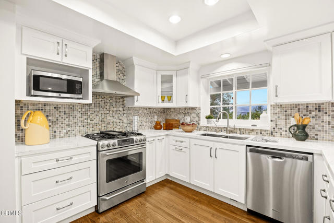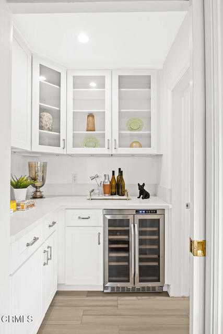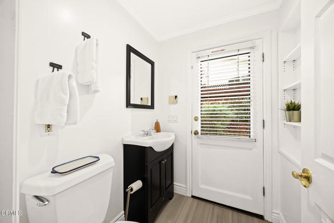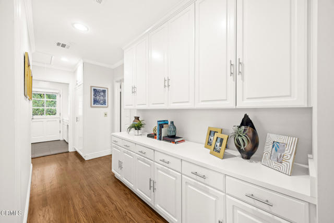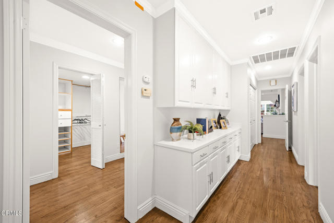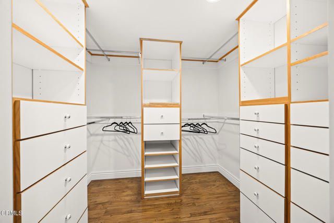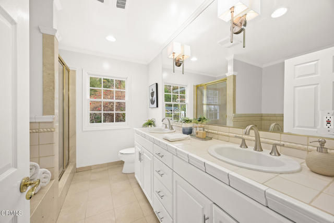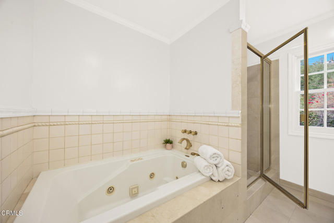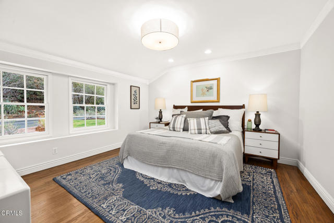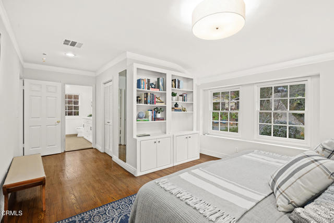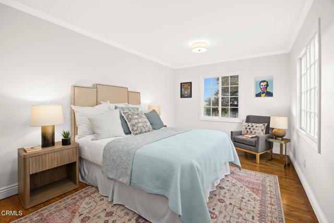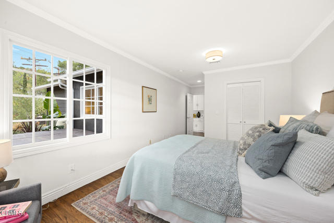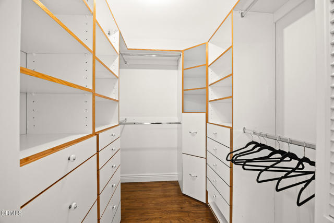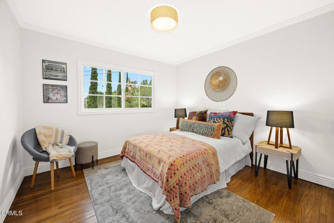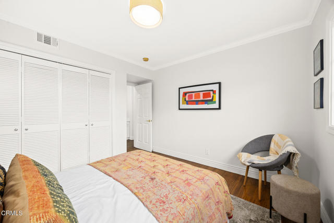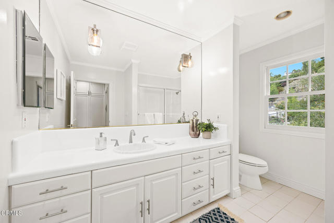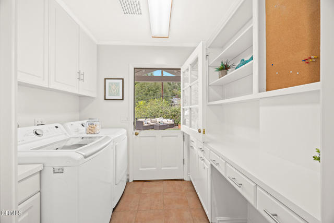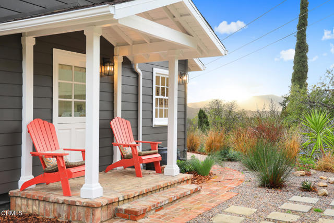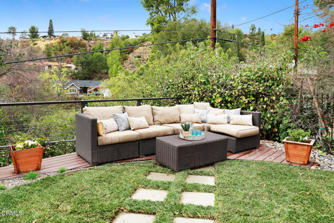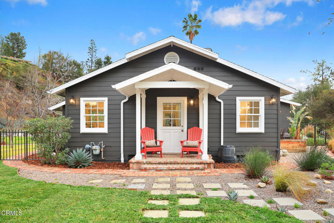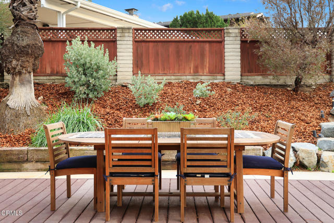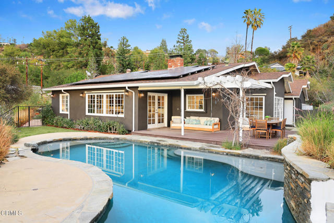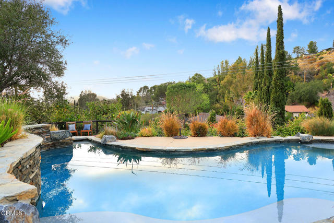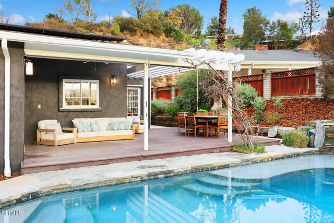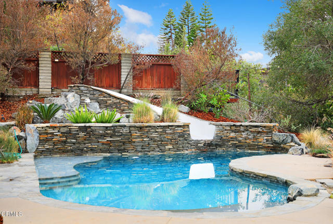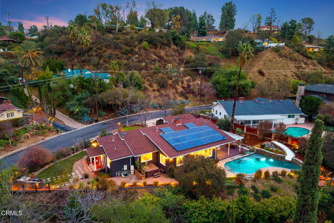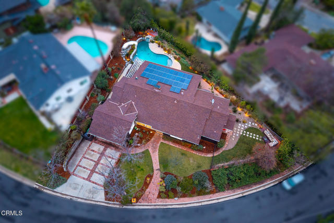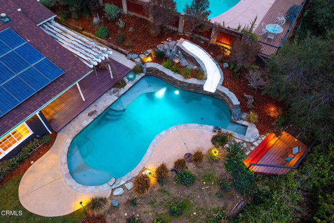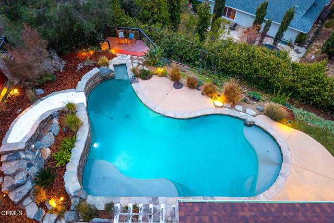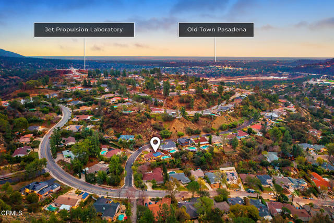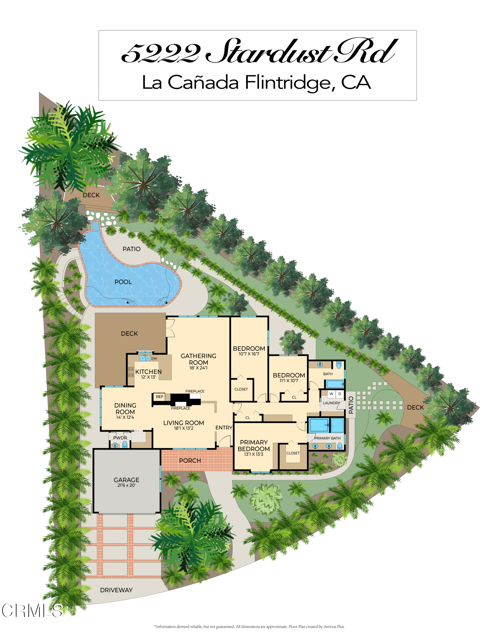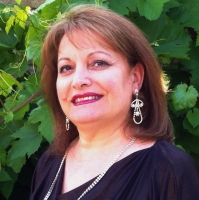5222 Stardust Road, La Canada Flintridge, CA 91011
Contact Silva Babaian
Schedule A Showing
Request more information
- MLS#: P1-20776 ( Single Family Residence )
- Street Address: 5222 Stardust Road
- Viewed: 5
- Price: $2,300,000
- Price sqft: $984
- Waterfront: Yes
- Wateraccess: Yes
- Year Built: 1957
- Bldg sqft: 2338
- Bedrooms: 3
- Total Baths: 2
- Full Baths: 2
- Garage / Parking Spaces: 2
- Days On Market: 14
- Additional Information
- County: LOS ANGELES
- City: La Canada Flintridge
- Zipcode: 91011
- High School: LACAN
- Provided by: COMPASS
- Contact: Carey Carey

- DMCA Notice
-
DescriptionResting above the LCF valley on an 11,771 SF lot, this reimagined 1957 ranch home offers serene living within a single level floor plan that is highlighted by modern upgrades, an open concept living space and expansive views. A covered front porch greets you into the home while opening to a formal living room with comfortable fireplace. The room spans into the dining room while passing through to the kitchen. A bar top and powder guest bath services the space. The spacious kitchen is ready for entertaining with a window sink facing the yard and pool, plenty of counter space and a sit at bar that opens to the family room. Acting as the hub of the home, this space is perfect for gathering with a brick fireplace that flanks a wall, ample windows giving picturesque views and French doors leading to a patio and the yard. A hallway from the space leads to the bedrooms while providing storage and counter space. A laundry/ mudroom sits at the end with an additional door to the grassy yard space and viewing deck. Two ample sized guest bedrooms share a full bathroom to one side of the hall. The primary suite faces the front of the home including a full bathroom with double sinks and separate shower and soaking tub. Tranquil yards surround the home with native planting, newly installed St. Augustine lawns and sparkling pool. A striking west facing view backdrops the setting and completes the property. Enjoy LCF living with top rated schools, close proximity to town, hiking trails and short drives to all that LA has to offer.
Property Location and Similar Properties
Features
Appliances
- Freezer
- Free-Standing Range
- Range Hood
- Refrigerator
Architectural Style
- Ranch
Assessments
- None
Commoninterest
- None
Common Walls
- No Common Walls
Cooling
- Central Air
Country
- US
Days On Market
- 10
Eating Area
- Breakfast Counter / Bar
- Dining Room
Entry Location
- Front
Fencing
- Wood
- Wrought Iron
Fireplace Features
- Family Room
- Living Room
Flooring
- Wood
Garage Spaces
- 2.00
Heating
- Forced Air
High School
- LACAN
Highschool
- La Canada
Interior Features
- Recessed Lighting
Laundry Features
- Inside
- Individual Room
Levels
- One
Living Area Source
- Taped
Lockboxtype
- None
Lot Features
- Back Yard
- Front Yard
Parcel Number
- 5817022003
Parking Features
- Driveway
Patio And Porch Features
- Brick
- Deck
Pool Features
- In Ground
Postalcodeplus4
- 2819
Property Type
- Single Family Residence
Roof
- Composition
Sewer
- Public Sewer
Spa Features
- None
View
- Mountain(s)
- Valley
Virtual Tour Url
- https://my.matterport.com/show/?m=mdPfXd98uZ5&mls=1
Water Source
- Private
Year Built
- 1957
Year Built Source
- Assessor

