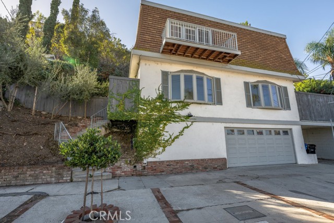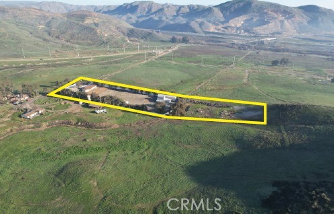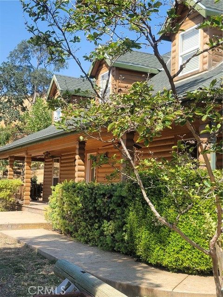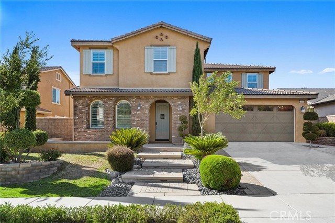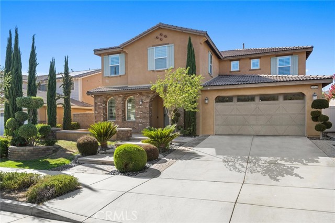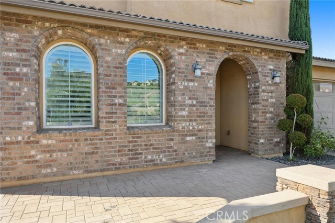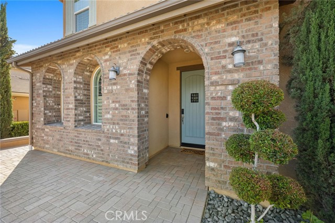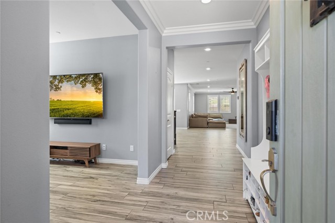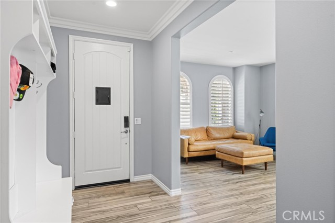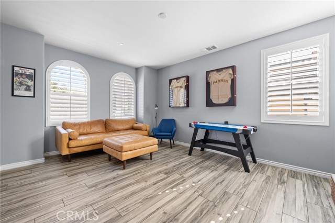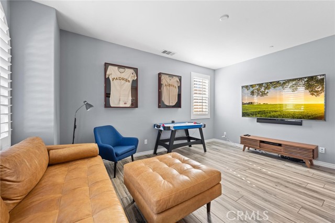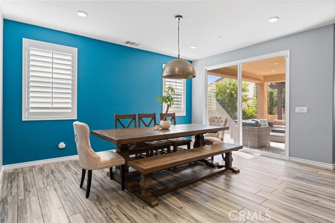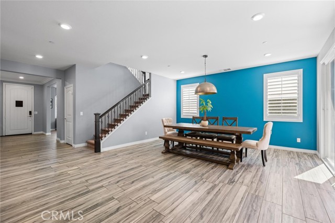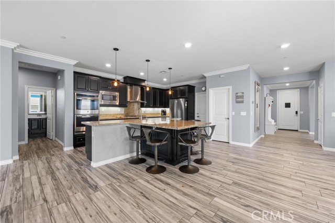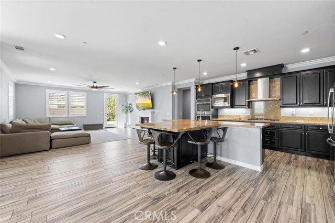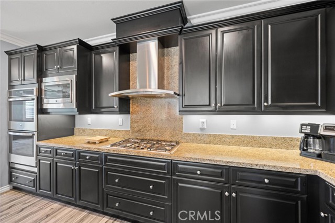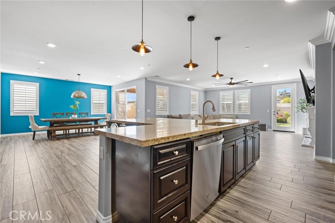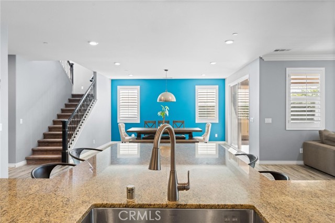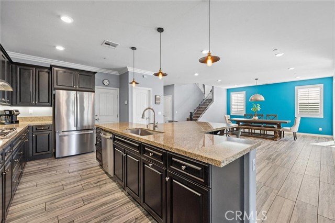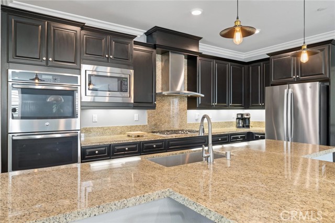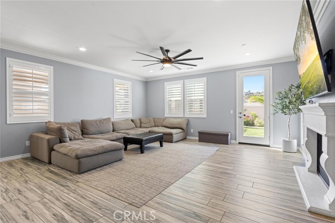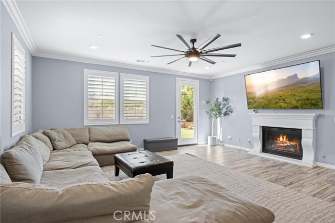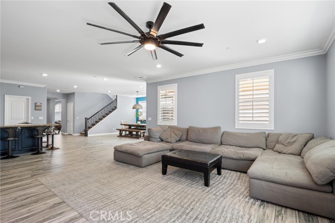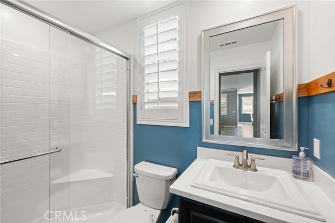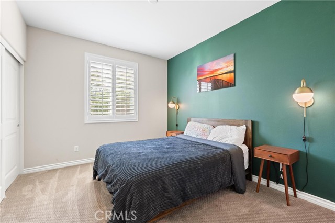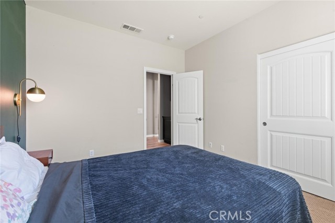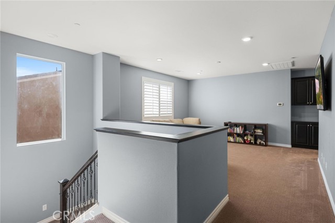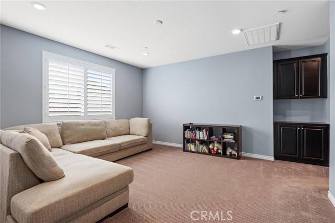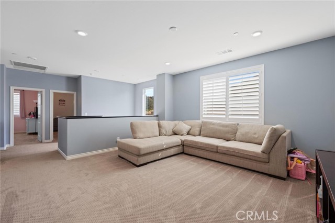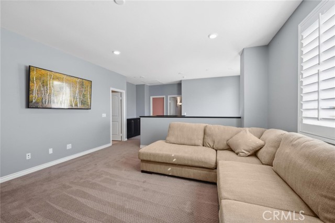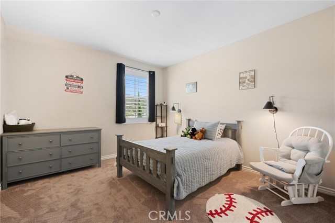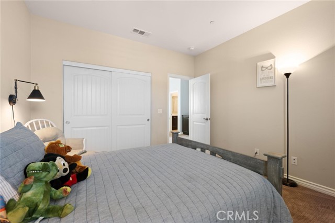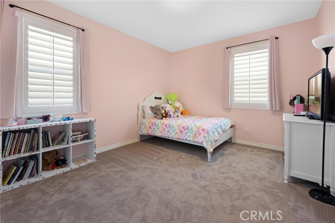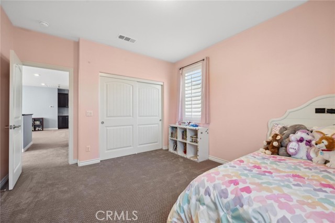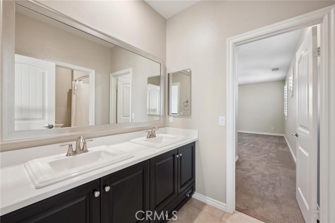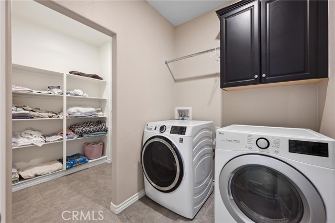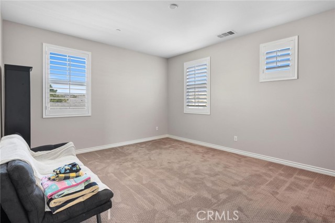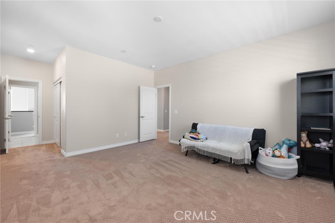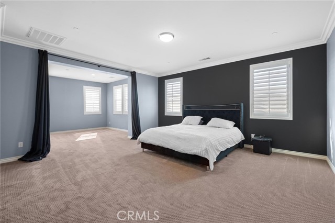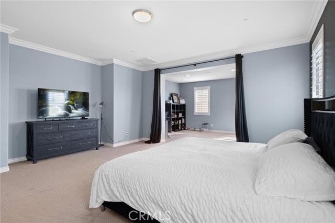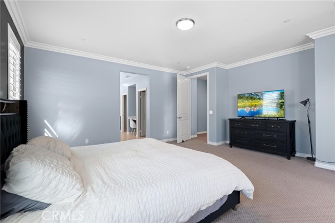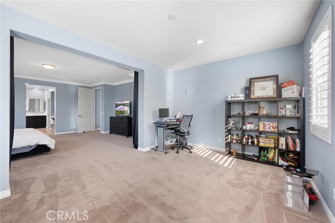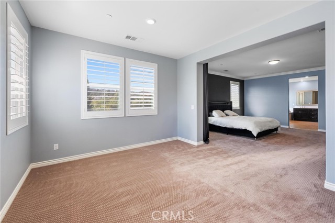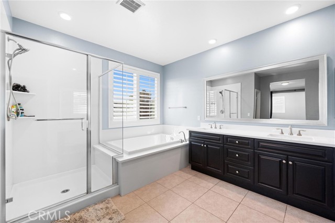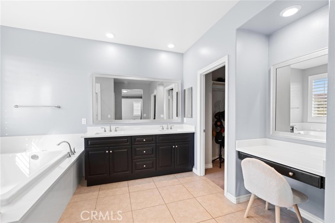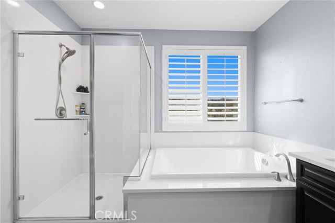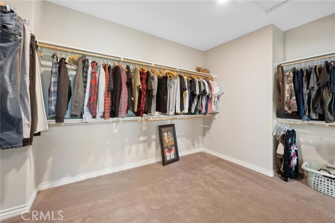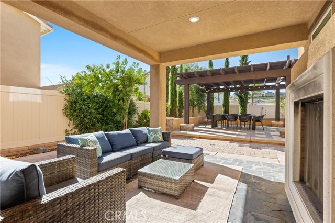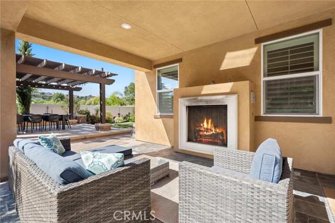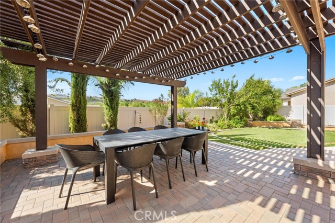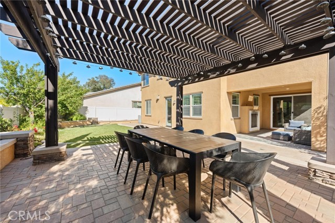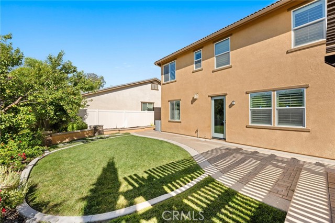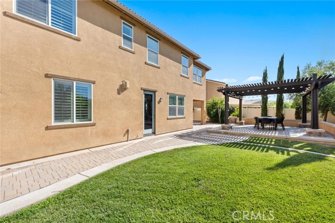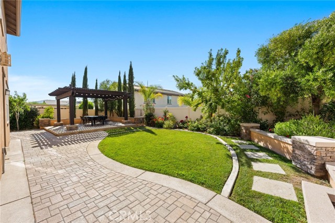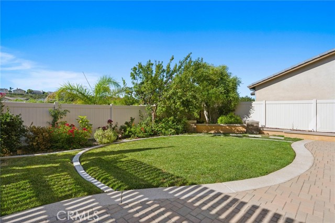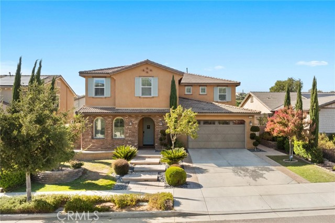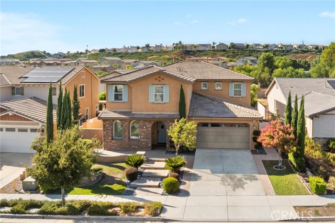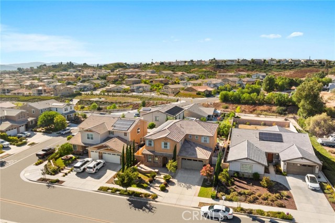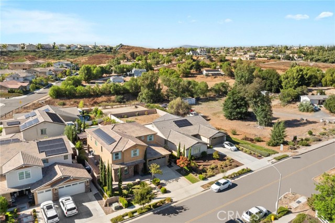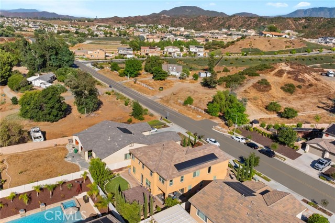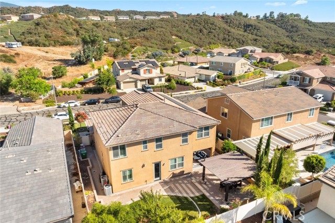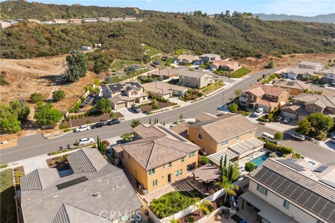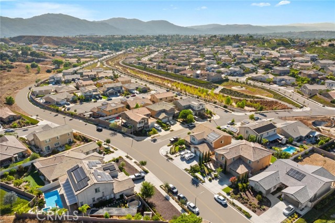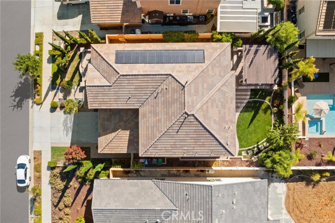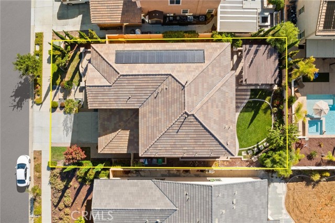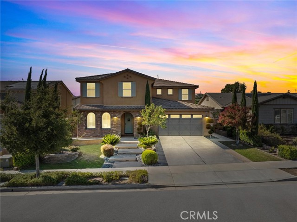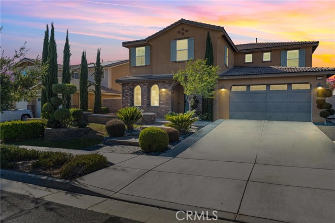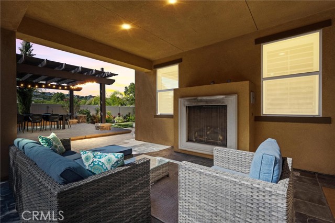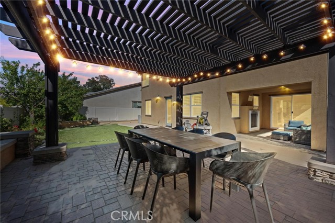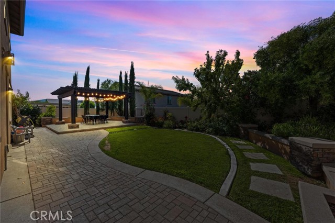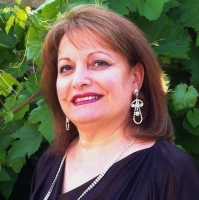33540 Monte Verde Road, Temecula, CA 92592
Contact Silva Babaian
Schedule A Showing
Request more information
- MLS#: SW25027831 ( Single Family Residence )
- Street Address: 33540 Monte Verde Road
- Viewed: 3
- Price: $1,075,000
- Price sqft: $281
- Waterfront: Yes
- Wateraccess: Yes
- Year Built: 2017
- Bldg sqft: 3823
- Bedrooms: 5
- Total Baths: 3
- Full Baths: 3
- Garage / Parking Spaces: 5
- Days On Market: 16
- Additional Information
- County: RIVERSIDE
- City: Temecula
- Zipcode: 92592
- District: Temecula Unified
- Elementary School: HEHUJA
- Middle School: VAIRAN
- High School: GREOAK
- Provided by: Coldwell Banker Realty
- Contact: Adam Adam

- DMCA Notice
-
DescriptionWelcome to your very own executive suite home at 33540 Monte Verde Rd, an expansive 3823 square foot 5 bedroom 3 bathroom luxury home where quality meets comfort for the whole family. This former Lennar model home was built in 2017 and is perfectly situated in the coveted community of Terracina in south Temecula and is located minutes from restaurants, entertainment, Pechanga resort, Old Town Temecula, Temecula Wine Country and the 15 freeway. Ideal for anyone who is looking for a large, family oriented home with high quality appointments while being located in one of Southern California's most renown school districts; including the prestigious Great Oak Highschool. The expansive kitchen features updated stainless steel appliances, double convection ovens, a 5 burner cooktop with hood, built in microwave, a large center island w/sink, soft close cabinets and drawers, walk in pantry, granite countertops with bar top seating for up to 6. The floor plan is perfect for entertaining family and friends in a modern open concept layout with an inviting family room w/ fireplace, dining room and kitchen with dual pane vinyl windows, tile flooring, plantation shutters, crown molding, recessed lighting, and easy access to the large 3 car tandem garage. Ideal for a large or extended family with 5 spacious bedrooms, including a bedroom downstairs with its own bath and walk in shower, an additional den/office and a large loft upstairs to ensure everyone has a space of their own. The master suite is spacious and private and includes a large walk in closet, a sitting area, his and hers vanities, a large soaking tub and a separate walk in shower. The rear California room offers a relaxing space where you can enjoy the built in fireplace while experiencing the beautiful Temecula weather and sunsets. The fully landscaped rear yard is ideal for hosting gatherings of family and friends and includes a free standing lattice pergola, paver stones and decorative masonry walls with rock faade. Additionally offering security and energy efficiency with PAID OFF SOLAR, a tankless water heater, weather controlled irrigation, Govee outdoor lighting, wired for a security system and includes 5 CCTV security cameras for your peace of mind. Hurry!! This home, with the living experience it offers along with its low HOAs, open space, desirable location and peaceful neighborhood won't last long.
Property Location and Similar Properties
Features
Accessibility Features
- Doors - Swing In
- Parking
Appliances
- Convection Oven
- Double Oven
- Gas Oven
- Gas Water Heater
- Microwave
- Range Hood
Assessments
- Special Assessments
Association Amenities
- Playground
Association Fee
- 74.50
Association Fee Frequency
- Monthly
Builder Name
- Lennar
Commoninterest
- Planned Development
Common Walls
- No Common Walls
Construction Materials
- Concrete
- Stone Veneer
- Stucco
Cooling
- Central Air
Country
- US
Direction Faces
- Southeast
Eating Area
- Area
- Breakfast Counter / Bar
- Dining Room
- In Kitchen
- Separated
Electric
- Photovoltaics Seller Owned
Elementary School
- HEHUJA
Elementaryschool
- Helen Hunt Jackson
Entry Location
- Front facing SE
Exclusions
- Tv Mounts
- Mirror in hallway downstairs near front door.
Fencing
- Block
- Good Condition
- Vinyl
Fireplace Features
- Family Room
- Outside
- Patio
- Gas
- Gas Starter
Flooring
- Carpet
- Tile
Foundation Details
- Slab
Garage Spaces
- 3.00
Green Energy Efficient
- Appliances
Green Energy Generation
- Solar
Heating
- Central
High School
- GREOAK2
Highschool
- Great Oak
Interior Features
- Crown Molding
- Granite Counters
- High Ceilings
- Open Floorplan
- Pantry
- Recessed Lighting
- Tandem
- Unfurnished
- Wired for Data
Laundry Features
- Gas Dryer Hookup
- Individual Room
- Inside
- Upper Level
- Washer Hookup
Levels
- Two
Living Area Source
- Assessor
Lockboxtype
- See Remarks
Lockboxversion
- Supra
Lot Features
- Front Yard
- Landscaped
- Lawn
- Lot 6500-9999
- Park Nearby
- Sprinkler System
Middle School
- VAIRAN
Middleorjuniorschool
- Vail Ranch
Parcel Number
- 917321002
Parking Features
- Direct Garage Access
- Driveway
- Garage Faces Front
- Garage - Single Door
- Tandem Garage
Patio And Porch Features
- Concrete
- Covered
- Lanai
- Patio
- Patio Open
- Slab
Pool Features
- None
Postalcodeplus4
- 3433
Property Type
- Single Family Residence
Property Condition
- Turnkey
Road Frontage Type
- City Street
Road Surface Type
- Paved
Roof
- Spanish Tile
School District
- Temecula Unified
Security Features
- Carbon Monoxide Detector(s)
- Fire and Smoke Detection System
- Fire Sprinkler System
- Security System
- Wired for Alarm System
Sewer
- Public Sewer
Spa Features
- None
Subdivision Name Other
- Terracina
Uncovered Spaces
- 2.00
Utilities
- Cable Connected
- Electricity Connected
- Natural Gas Connected
- Phone Connected
- Sewer Connected
- Water Connected
View
- Hills
- Neighborhood
Virtual Tour Url
- https://show.tours/33540monteverde?b=0
Water Source
- Public
Window Features
- Double Pane Windows
- Shutters
Year Built
- 2017
Year Built Source
- Assessor

