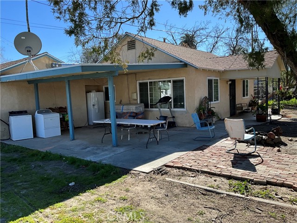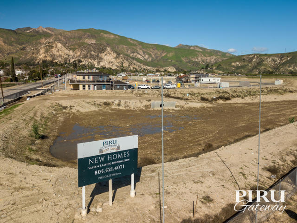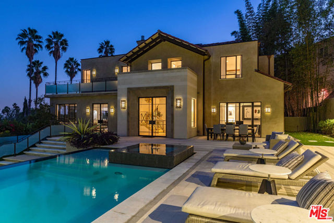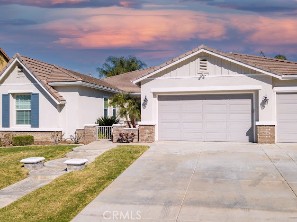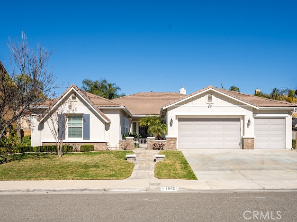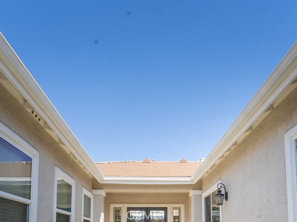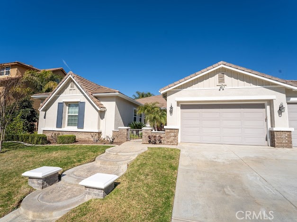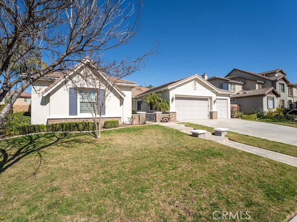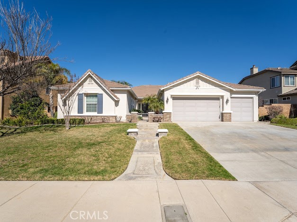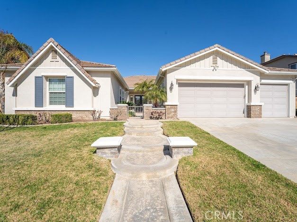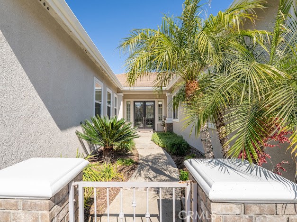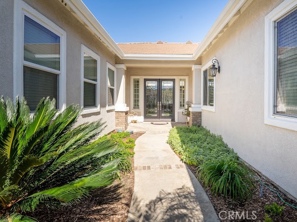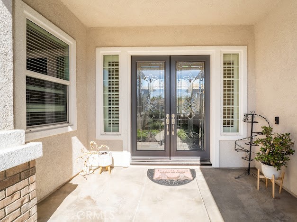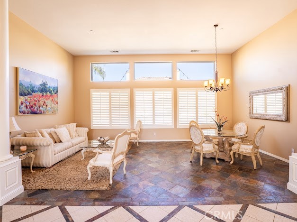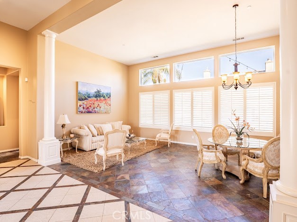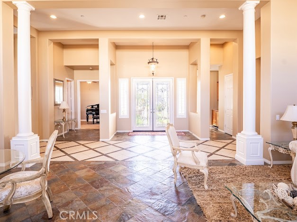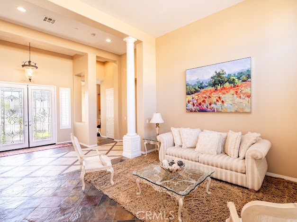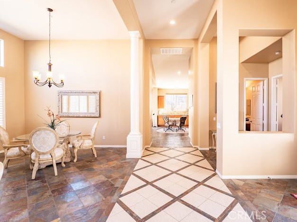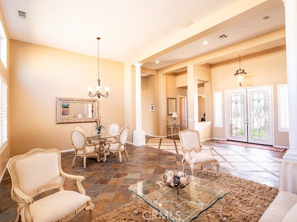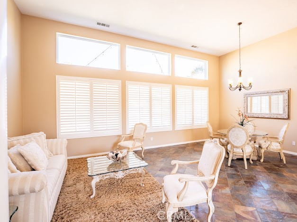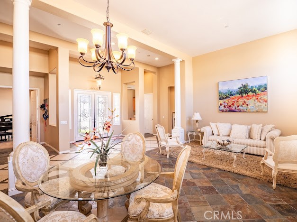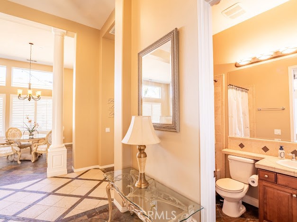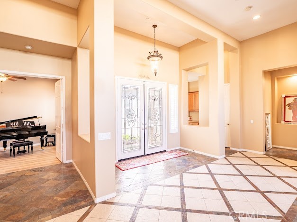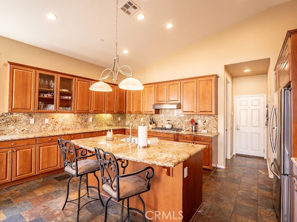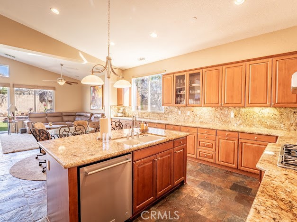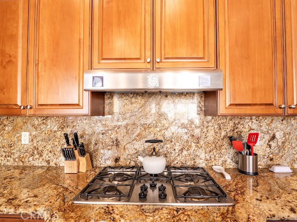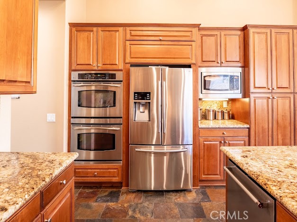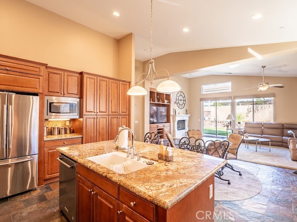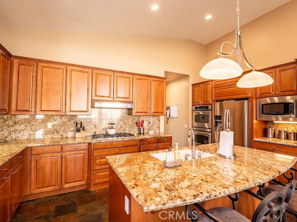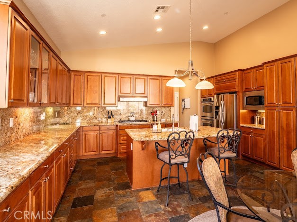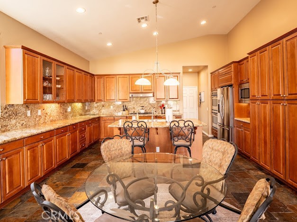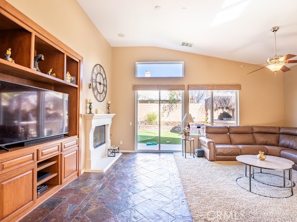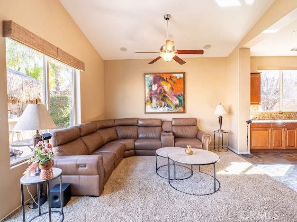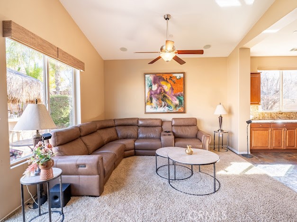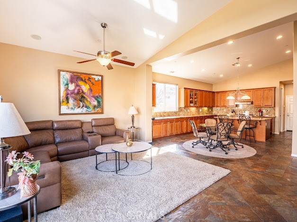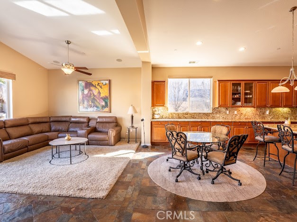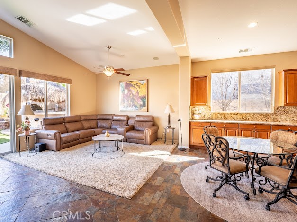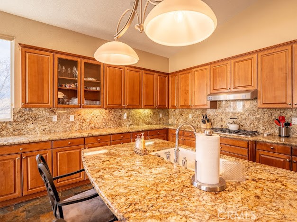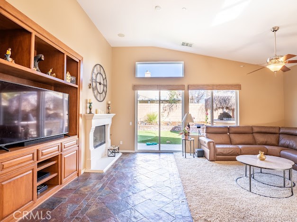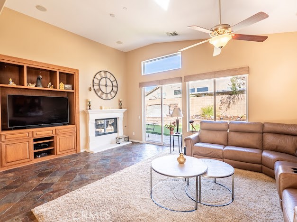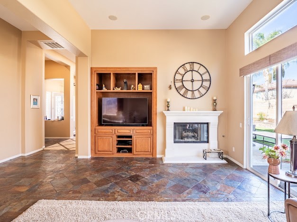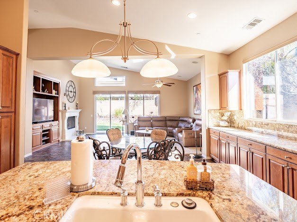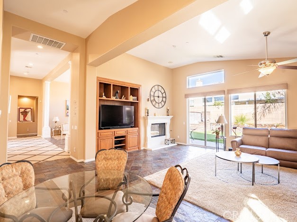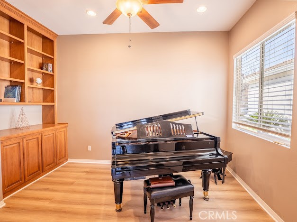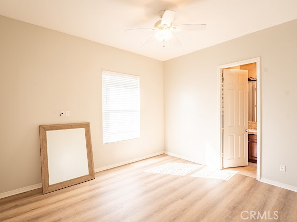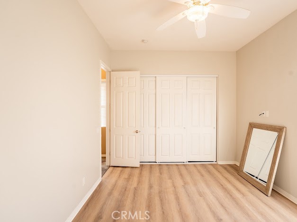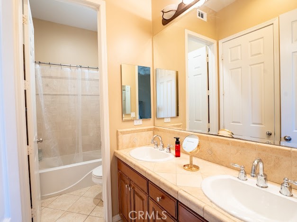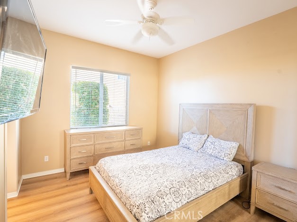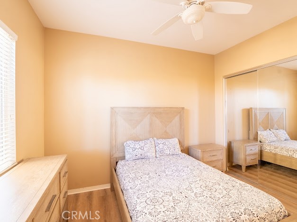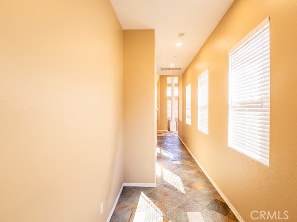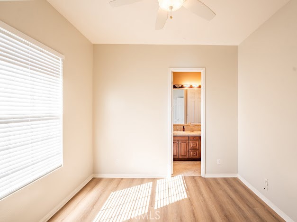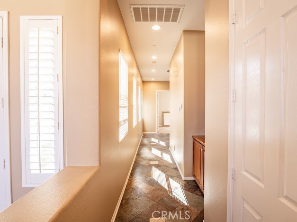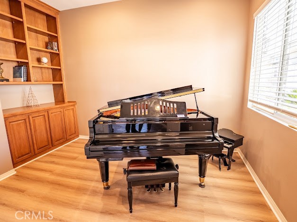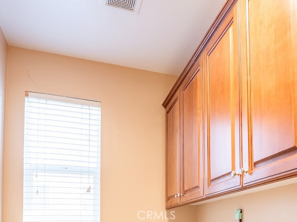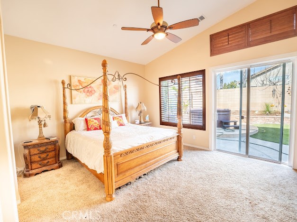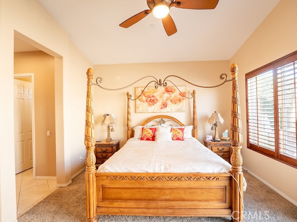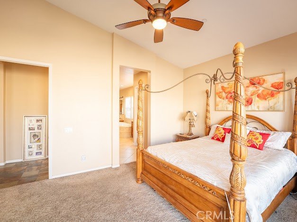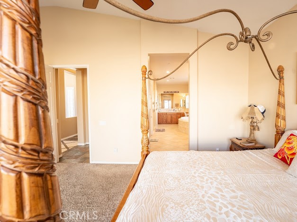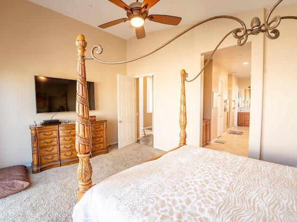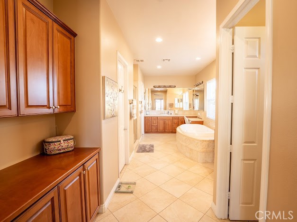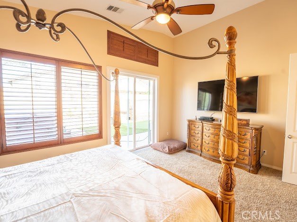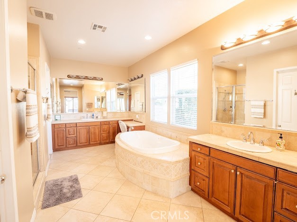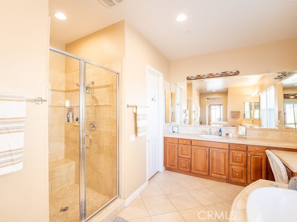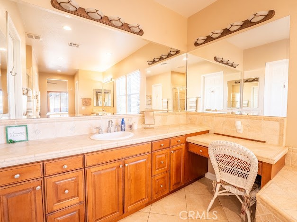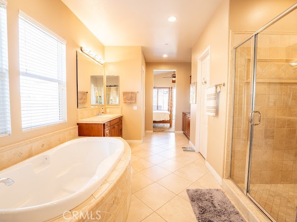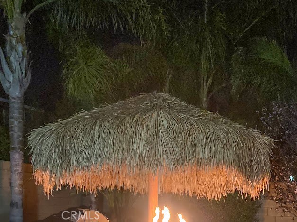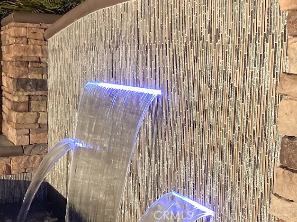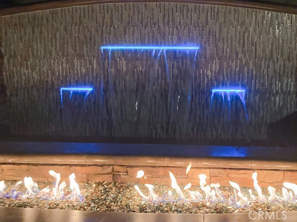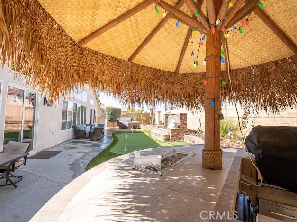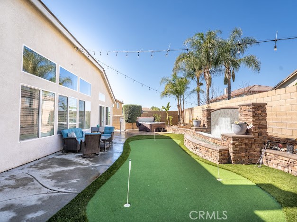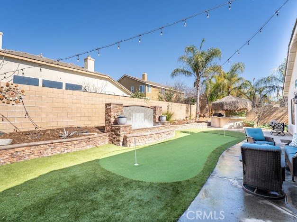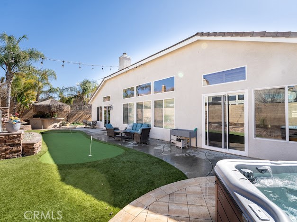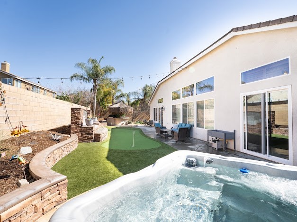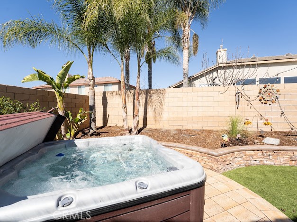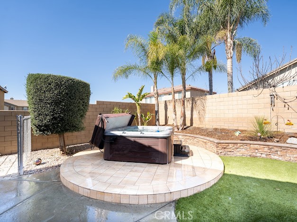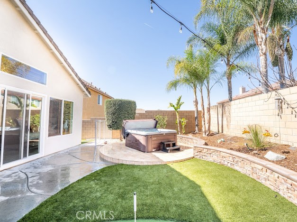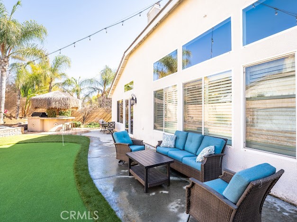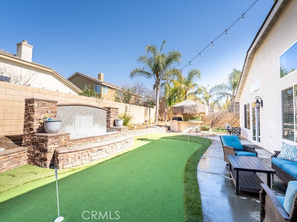19664 Lonestar Lane, Riverside, CA 92508
Contact Silva Babaian
Schedule A Showing
Request more information
- MLS#: IV25029584 ( Single Family Residence )
- Street Address: 19664 Lonestar Lane
- Viewed: 2
- Price: $889,800
- Price sqft: $299
- Waterfront: No
- Year Built: 2004
- Bldg sqft: 2979
- Bedrooms: 4
- Total Baths: 3
- Full Baths: 3
- Garage / Parking Spaces: 3
- Days On Market: 65
- Additional Information
- County: RIVERSIDE
- City: Riverside
- Zipcode: 92508
- District: Riverside Unified
- High School: KING
- Provided by: JASON SHAWN MCINTYRE, BROKER
- Contact: JASON JASON

- DMCA Notice
-
DescriptionGorgeous, Highly Upgraded Single Story Home! This stunning single story home offers nearly 3,000 square feet of beautifully upgraded living space, featuring 3 bedrooms plus an office that can easily serve as a fourth bedroom. Step through a stately entryway and into the elegant formal living and dining rooms, highlighted by double glass doors that create an open and airy feel. To the right, youll find an expansive gourmet kitchen, complete with granite countertops, pecan cabinetry, and slate flooring. The kitchen seamlessly flows into the spacious family room, where large windows, a built in entertainment center, and a cozy gas fireplace create the perfect space for relaxation and gatherings. The luxurious primary suite features a sliding glass door leading to the backyard retreat, where youll find an outdoor kitchen, spa, and a private putting greenideal for entertaining or unwinding. The primary bath boasts a large soaking tub, a generously sized shower, dual vanities, and separate walk in closets. The secondary bedrooms share a convenient Jack and Jill bathroom, while the office (or optional fourth bedroom) has its own private bath. This executive style home combines luxury, comfort, and functionality, offering the very best in single level living!
Property Location and Similar Properties
Features
Appliances
- Built-In Range
- Double Oven
- Disposal
- Gas Oven
- Gas Range
- Gas Cooktop
Architectural Style
- Contemporary
Assessments
- Unknown
Association Amenities
- Other
Association Fee
- 25.00
Association Fee Frequency
- Monthly
Builder Name
- Beazer
Commoninterest
- Planned Development
Common Walls
- No Common Walls
Cooling
- Central Air
- Dual
Country
- US
Days On Market
- 37
Door Features
- Double Door Entry
Eating Area
- Breakfast Counter / Bar
- Dining Room
Entry Location
- Ground
Fencing
- Block
Fireplace Features
- Family Room
Flooring
- Carpet
- Tile
Foundation Details
- Slab
Garage Spaces
- 3.00
Heating
- Central
High School
- KING
Highschool
- King
Interior Features
- Block Walls
- Built-in Features
- Cathedral Ceiling(s)
- Ceiling Fan(s)
- Copper Plumbing Full
- Granite Counters
- Pantry
Laundry Features
- Individual Room
Levels
- One
Living Area Source
- Assessor
Lockboxtype
- Supra
Lot Features
- Rectangular Lot
- Sprinkler System
Parcel Number
- 266502008
Parking Features
- Driveway Up Slope From Street
- Garage Faces Front
- Garage - Three Door
Patio And Porch Features
- Concrete
Pool Features
- None
Postalcodeplus4
- 6804
Property Type
- Single Family Residence
Property Condition
- Turnkey
Roof
- Tile
School District
- Riverside Unified
Security Features
- Carbon Monoxide Detector(s)
- Fire and Smoke Detection System
- Fire Sprinkler System
- Security System
Sewer
- Public Sewer
Spa Features
- Private
Subdivision Name Other
- Sheridan at Mission Hills
Utilities
- Cable Connected
- Electricity Connected
- Natural Gas Connected
- Phone Connected
- Sewer Connected
- Water Connected
View
- Neighborhood
Water Source
- Public
Window Features
- Blinds
- Plantation Shutters
Year Built
- 2004
Year Built Source
- Assessor

