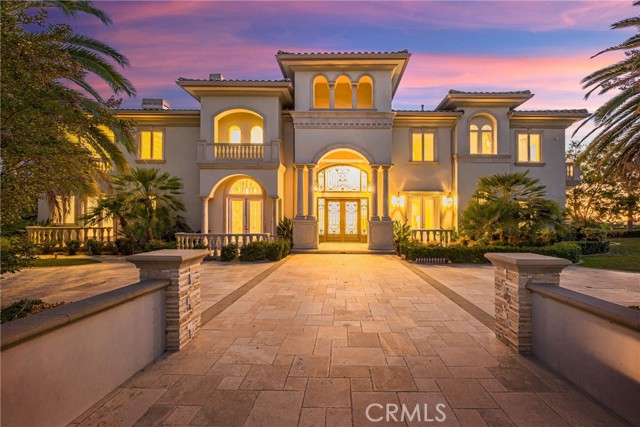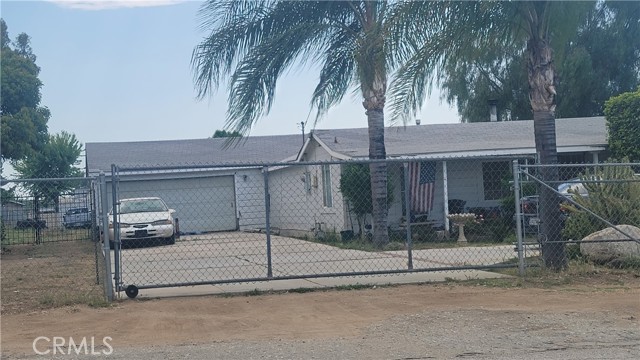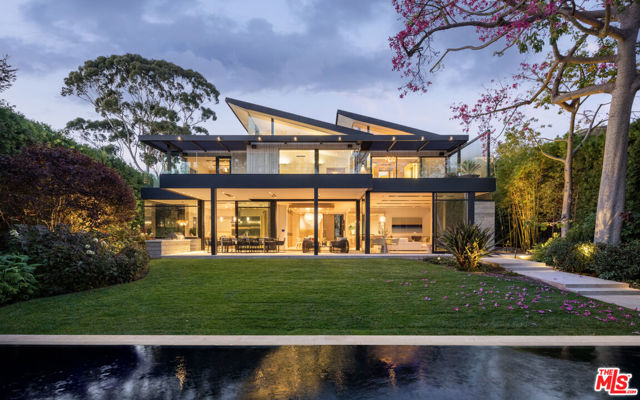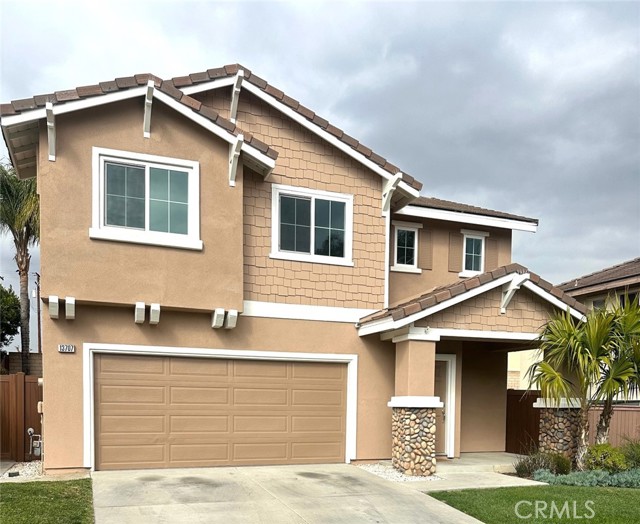13707 Rancho Lane, Whittier, CA 90604
Contact Silva Babaian
Schedule A Showing
Request more information
- MLS#: OC25022723 ( Single Family Residence )
- Street Address: 13707 Rancho Lane
- Viewed: 3
- Price: $824,900
- Price sqft: $523
- Waterfront: Yes
- Wateraccess: Yes
- Year Built: 2000
- Bldg sqft: 1576
- Bedrooms: 4
- Total Baths: 3
- Full Baths: 3
- Garage / Parking Spaces: 2
- Days On Market: 27
- Additional Information
- County: LOS ANGELES
- City: Whittier
- Zipcode: 90604
- District: South Whittier Unified
- High School: CALIFO
- Provided by: Compass
- Contact: Heather Heather

- DMCA Notice
-
DescriptionWelcome to 13707 Rancho Lane in the private gated community of Carmenita Walk. This home recently underwent a modern makeover with all new custom cabinetry, sleek marble look quartz countertops, new hardware pulls and brand new stainless steel appliances. Additionally, the fresh paint and new carpet give the whole home a crisp and stylish feel. A tiled gas fireplace provides a focal wall and perfect spot for a large flatscreen tv with a media niche adjacent. Head Upstairs noting the brand new plush carpet where there are four bedrooms and two bathrooms plus a pocket office which makes a great use of space without compromising the use of a bedroom. The primary bedroom is a generous size with walk in closet and a completely remodeled ensuite bath. Zen primary bathroom is completely new with dual sink vanity cabinetry, updated light fixture, and wonderful step in shower with beautiful light slate look tile walls and frameless glass sliding shower doors. Three secondary bedrooms, one with a walk in closet and two with new closet sliding doors share a hall bathroom that has undergone a complete remodel as well. This bathroom is a tub/shower combo with light slate look tiled walls and frameless glass sliding shower surround, new vanity cabinet with quartz countertops and new Toto toilet. The pocket office at the top of the stairs is perfect as an office, homework station or Peloton area. Also conveniently on this level is a tiled laundry closet behind folding doors in the hallway. Plus, you'll have all the conveniences you need with a 2 car garage with epoxy flooring, new air conditioning with 5 year service plan, replaced double paned windows and completely repiped 5 years ago! Great sized yard with concrete, brick lined patio with raised planter with mature palm trees and plants and large grassy lawn. Located in a gated neighborhood where the HOA maintains the front landscaping, this home offers a great mix of comfort and style. Welcome Home!
Property Location and Similar Properties
Features
Accessibility Features
- 2+ Access Exits
- Entry Slope Less Than 1 Foot
Appliances
- Dishwasher
- ENERGY STAR Qualified Appliances
- Free-Standing Range
- Disposal
- Gas Range
- Gas Water Heater
- Ice Maker
- Microwave
- Range Hood
- Vented Exhaust Fan
- Water Line to Refrigerator
Architectural Style
- Traditional
Assessments
- Unknown
Association Amenities
- Maintenance Grounds
- Controlled Access
Association Fee
- 136.00
Association Fee Frequency
- Monthly
Commoninterest
- Condominium
Common Walls
- No Common Walls
Construction Materials
- Concrete
- Drywall Walls
- Frame
- Glass
- Stucco
Cooling
- Central Air
- Heat Pump
- High Efficiency
Country
- US
Direction Faces
- South
Eating Area
- Area
Electric
- Photovoltaics on Grid
Fencing
- Block
Fireplace Features
- Family Room
- Gas
- Gas Starter
Flooring
- Carpet
- Tile
Foundation Details
- Slab
Garage Spaces
- 2.00
Heating
- Central
High School
- CALIFO
Highschool
- California
Inclusions
- Refrigerator
Interior Features
- Open Floorplan
- Quartz Counters
- Recessed Lighting
- Wired for Data
Laundry Features
- Gas Dryer Hookup
- In Closet
- Upper Level
- Washer Hookup
Levels
- Two
Living Area Source
- Assessor
Lockboxtype
- Supra
Lockboxversion
- Supra BT LE
Lot Dimensions Source
- Public Records
Lot Features
- 6-10 Units/Acre
- 11-15 Units/Acre
- Back Yard
- Cul-De-Sac
- Front Yard
- Level with Street
- Sprinklers Drip System
Parcel Number
- 8156028043
Parking Features
- Direct Garage Access
- Driveway
- Concrete
- Driveway Level
- Driveway Up Slope From Street
- Garage
- Garage Faces Front
- Garage - Single Door
Patio And Porch Features
- Concrete
- Front Porch
Pool Features
- None
Postalcodeplus4
- 4376
Property Type
- Single Family Residence
Property Condition
- Turnkey
Road Frontage Type
- City Street
Road Surface Type
- Paved
Roof
- Tile
School District
- South Whittier Unified
Security Features
- Carbon Monoxide Detector(s)
- Card/Code Access
- Fire and Smoke Detection System
- Fire Rated Drywall
- Fire Sprinkler System
- Gated Community
- Smoke Detector(s)
Sewer
- Public Sewer
Spa Features
- None
Subdivision Name Other
- Carmenita Walk
Utilities
- Cable Available
- Electricity Available
- Electricity Connected
- Natural Gas Available
- Natural Gas Connected
- Phone Available
- Sewer Available
- Sewer Connected
- Underground Utilities
- Water Available
- Water Connected
View
- None
Water Source
- Public
Window Features
- Blinds
- Double Pane Windows
- ENERGY STAR Qualified Windows
- Screens
Year Built
- 2000
Year Built Source
- Public Records
Zoning
- LCC4-P*






