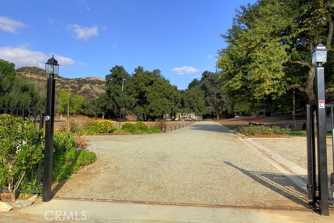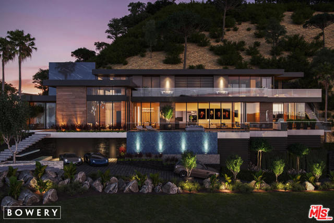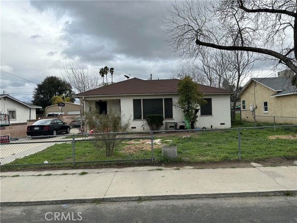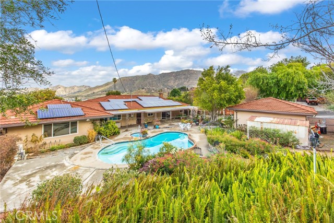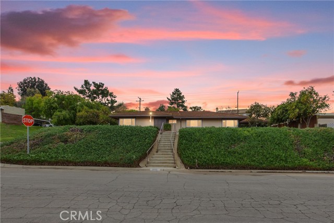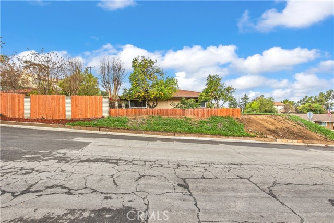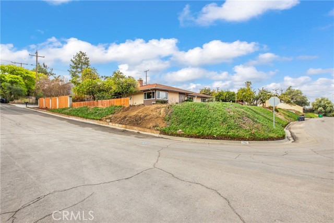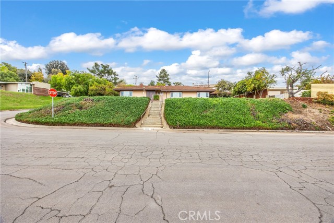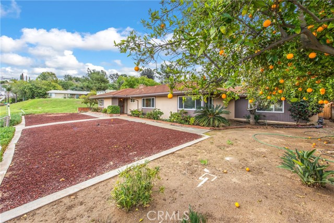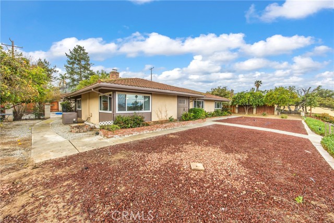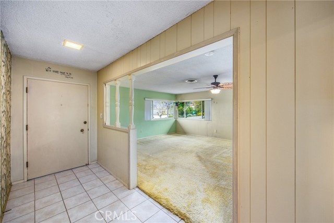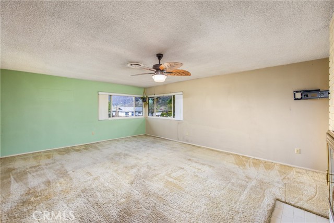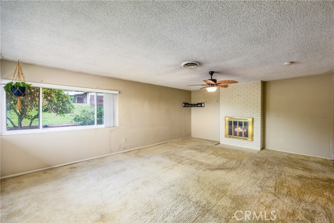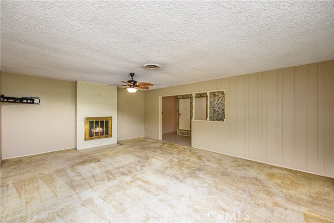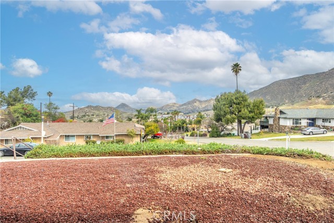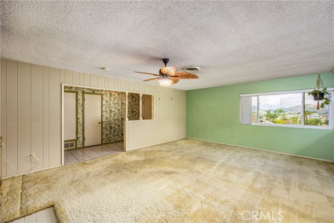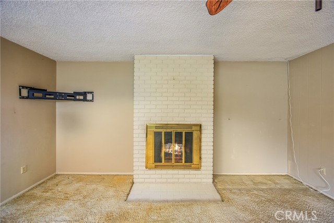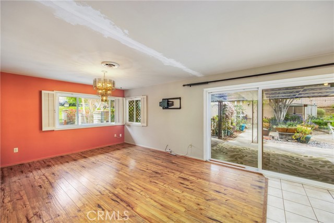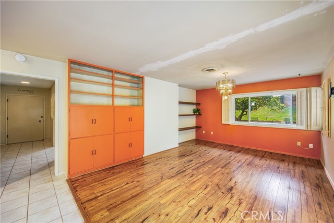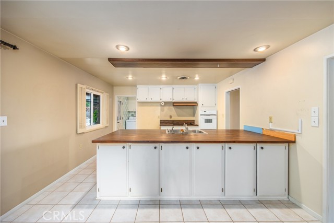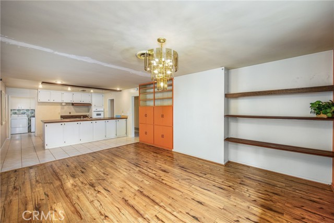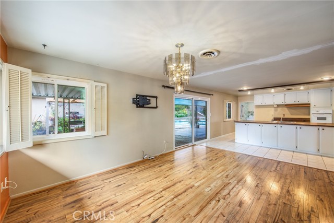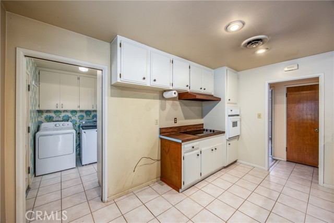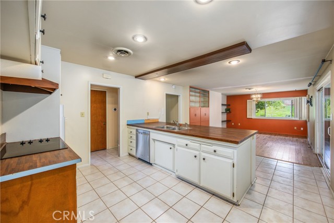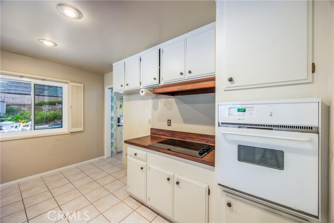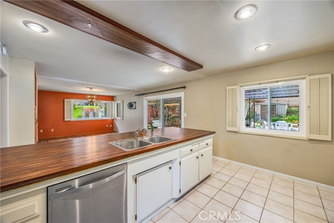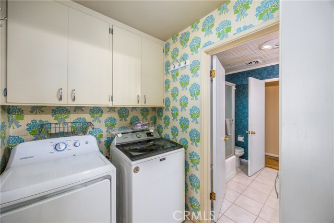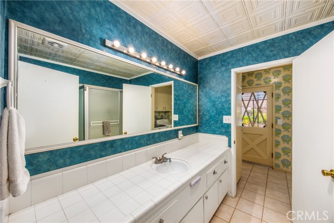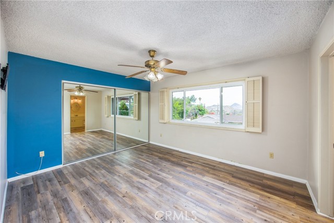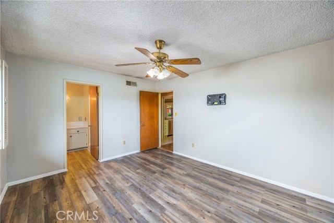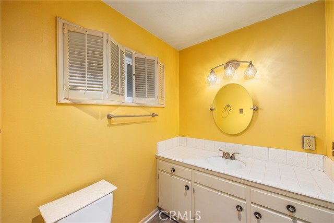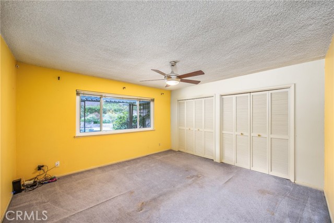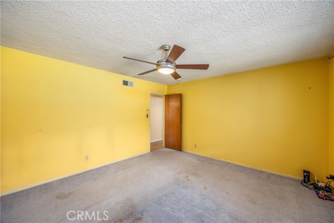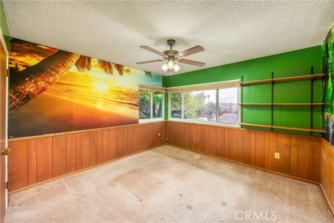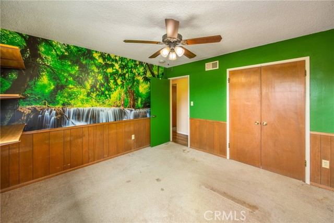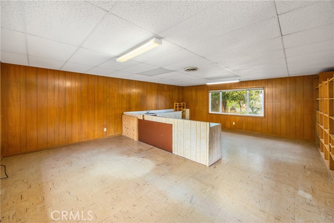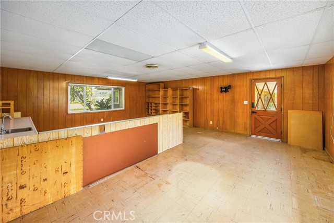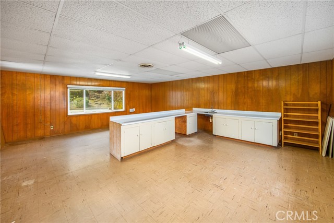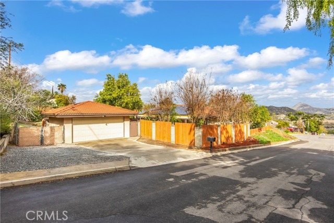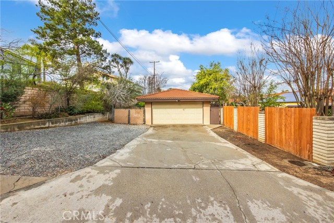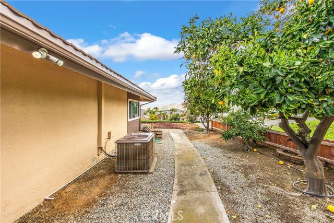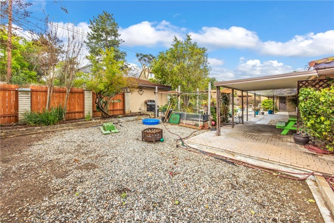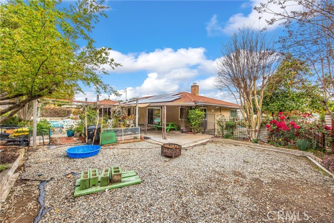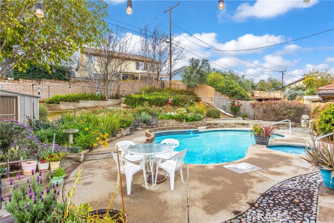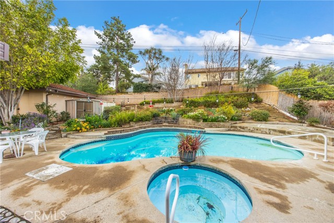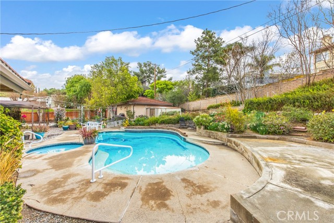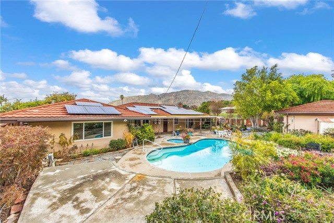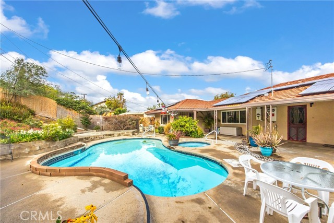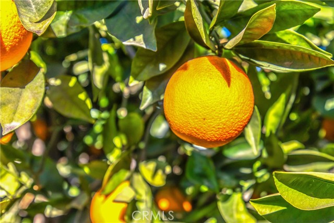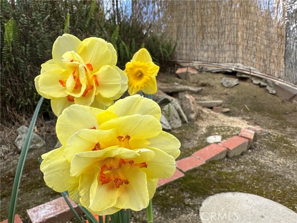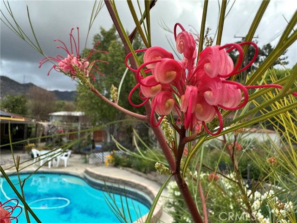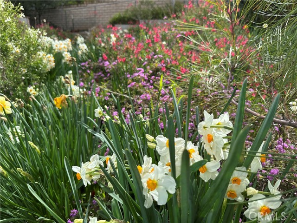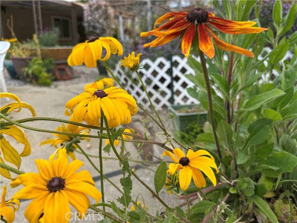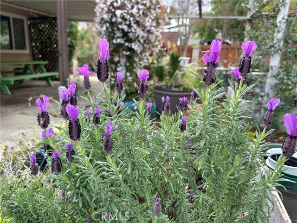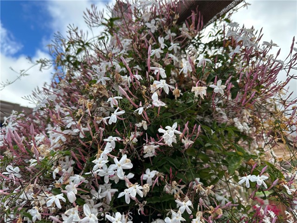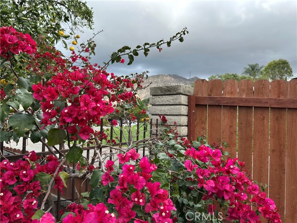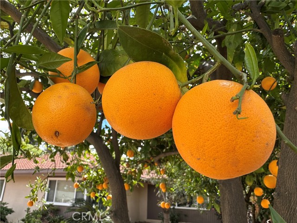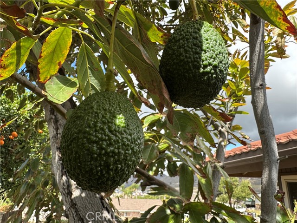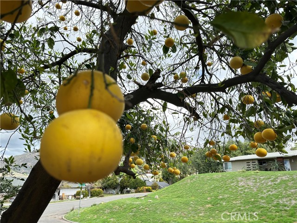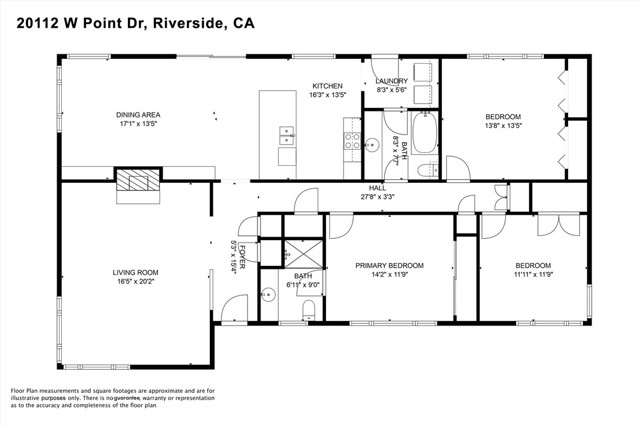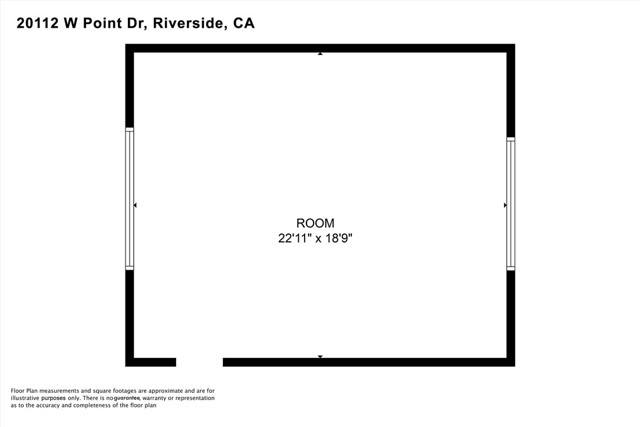20112 Westpoint Drive, Riverside, CA 92507
Contact Silva Babaian
Schedule A Showing
Request more information
- MLS#: IV25028805 ( Single Family Residence )
- Street Address: 20112 Westpoint Drive
- Viewed: 9
- Price: $699,900
- Price sqft: $259
- Waterfront: Yes
- Wateraccess: Yes
- Year Built: 1960
- Bldg sqft: 2705
- Bedrooms: 3
- Total Baths: 2
- Full Baths: 2
- Garage / Parking Spaces: 4
- Days On Market: 60
- Additional Information
- County: RIVERSIDE
- City: Riverside
- Zipcode: 92507
- District: Moreno Valley Unified
- Elementary School: SENECA
- Middle School: VISHEI
- High School: CANSPR
- Provided by: KELLER WILLIAMS RIVERSIDE CENT
- Contact: LAURA LAURA

- DMCA Notice
-
DescriptionWelcome home to this charming mid century modern single story ranch, perfectly situated near UCR! Nestled on a .31 acre corner lot, this well maintained beauty offers an inviting blend of vintage character and modern amenities. Enjoy the luxury of a FULLY PAID solar system, ensuring energy efficiency while keeping utility costs low. When you enter the home, you are greeted with a large, inviting living room, complete with fireplace and stunning views of the Box Springs Mountains and sparkling city lights, creating a breathtaking backdrop every day. Just behind the living room the home opens into the spacious kitchen with large center island that looks into the dining room. With plenty of space to spread out, this home is an entertainers dream! Down the hall you will find the Primary Bedroom with en suite bathroom, complete with upgraded dual pane windows to take in even more incredible mountain views! Just past the primary suite is a guest bathroom that opens to the hallway, as well as the laundry room with a door that exits out to the pool, perfect for allowing you and your guests easy access to the bathroom from the pool. Further down the hall you will find the remaining two large bedrooms with walk in closets, and you guessed it...more stunning views!! Just when you think you couldn't love this house anymore, wait until you enter the backyard!!! The private oasis is complete with a heated pool and spa that are perfect for relaxing or entertaining, offering year round enjoyment. The lush property is also covered with citrus trees, elevated gardens, and landscaping that adds so much color to the hillside. Our favorite part... just off the pool there is a spacious 400 sqft bonus room the possibilities are endless! Use it as a media/game room, home office, gym, or let your imagination run wild with other creative ideas. There is also a large shed, as well as a 2 car detached garage with private driveway tucked away on the back side of the property. Located in an elevated, hidden gem of a neighborhood, this home has it all including convenient access to freeways, shopping, dining, entertainment and more! With plenty of room for outdoor entertaining and a warm, welcoming atmosphere, this home truly has it all. Oh, and did we mention super low property taxes and NO HOA?!? Come see it today!
Property Location and Similar Properties
Features
Appliances
- Built-In Range
- Dishwasher
- Electric Oven
- Electric Range
- Disposal
- Gas Water Heater
- Water Line to Refrigerator
Architectural Style
- Mid Century Modern
- Ranch
Assessments
- Unknown
Association Fee
- 0.00
Commoninterest
- None
Common Walls
- No Common Walls
Construction Materials
- Drywall Walls
- Stucco
Cooling
- Central Air
Country
- US
Days On Market
- 18
Eating Area
- Breakfast Counter / Bar
- Dining Room
Electric
- 220 Volts For Spa
- 220 Volts in Kitchen
- Photovoltaics on Grid
- Photovoltaics Seller Owned
Elementary School
- SENECA
Elementaryschool
- Seneca
Entry Location
- Front Door on Westpoint
Exclusions
- Washer
- Dryer
- Refrigerator
- Alarm System
Fencing
- Block
- Good Condition
- Wood
Fireplace Features
- Living Room
- Gas Starter
- See Remarks
Flooring
- Carpet
- Laminate
- Tile
Foundation Details
- Slab
Garage Spaces
- 2.00
Green Energy Generation
- Solar
Heating
- Central
High School
- CANSPR
Highschool
- Canyon Springs
Inclusions
- Shed
- Garage Shelving
- Fully Paid Solar
- Ring Doorbell
Interior Features
- Ceiling Fan(s)
- Laminate Counters
- Tile Counters
Laundry Features
- Electric Dryer Hookup
- Individual Room
- Inside
- Washer Hookup
Levels
- One
Living Area Source
- See Remarks
Lockboxtype
- Supra
Lockboxversion
- Supra
Lot Features
- 0-1 Unit/Acre
- Back Yard
- Corner Lot
- Cul-De-Sac
- Desert Front
- Sloped Down
- Front Yard
- Garden
- Landscaped
- Lot 10000-19999 Sqft
- Rectangular Lot
- Park Nearby
- Rocks
- Sprinkler System
- Sprinklers Drip System
- Sprinklers In Front
- Sprinklers In Rear
- Sprinklers Manual
- Sprinklers Timer
- Up Slope from Street
- Utilities - Overhead
Middle School
- VISHEI
Middleorjuniorschool
- Vista Heights
Other Structures
- Shed(s)
Parcel Number
- 256081011
Parking Features
- Driveway
- Driveway - Combination
- Garage Faces Side
- Garage Door Opener
- Private
- RV Potential
- Street
Patio And Porch Features
- Covered
- Patio
Pool Features
- Private
- Fiberglass
- Heated
- Gas Heat
- In Ground
Postalcodeplus4
- 6608
Property Type
- Single Family Residence
Road Frontage Type
- County Road
Road Surface Type
- Paved
Roof
- Metal
School District
- Moreno Valley Unified
Security Features
- Carbon Monoxide Detector(s)
- Smoke Detector(s)
Sewer
- Conventional Septic
Spa Features
- Private
- Fiberglass
- Heated
- In Ground
Uncovered Spaces
- 2.00
Utilities
- Cable Available
- Electricity Connected
- Natural Gas Connected
- Phone Available
- Water Connected
View
- City Lights
- Hills
- Mountain(s)
- Neighborhood
Virtual Tour Url
- https://attractivehomephotography.hd.pics/20112-W-Point-Dr/idx
Water Source
- Public
Window Features
- Double Pane Windows
Year Built
- 1960
Year Built Source
- Public Records
Zoning
- R-1

