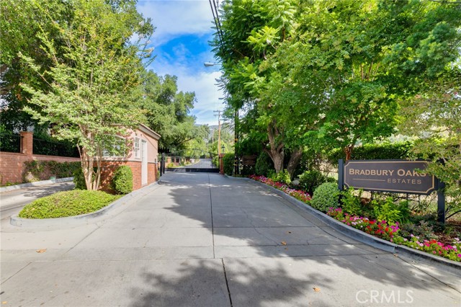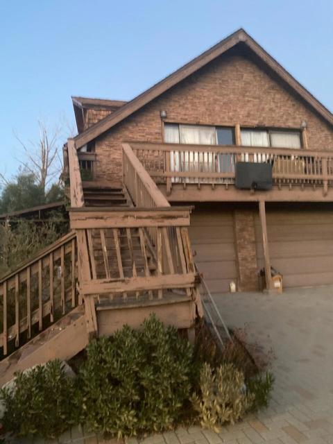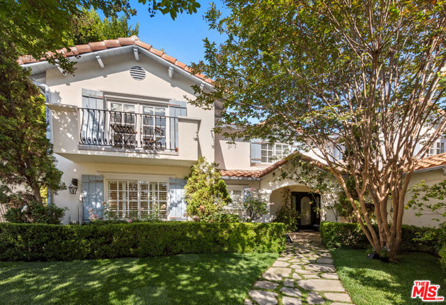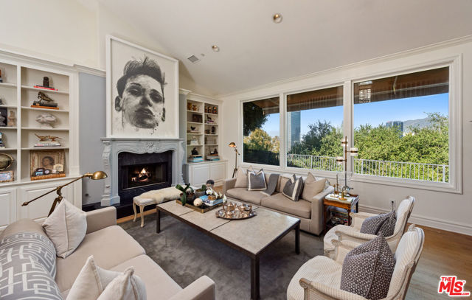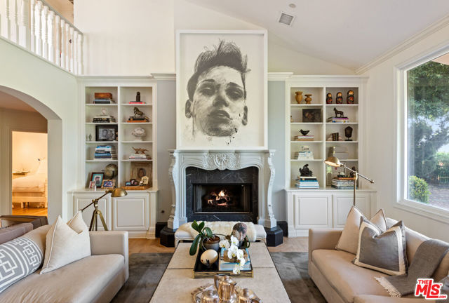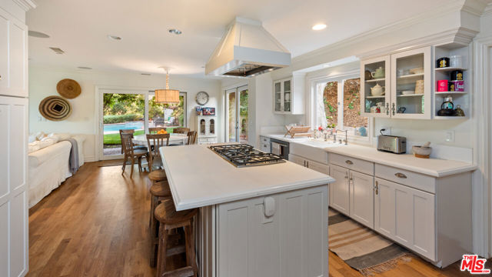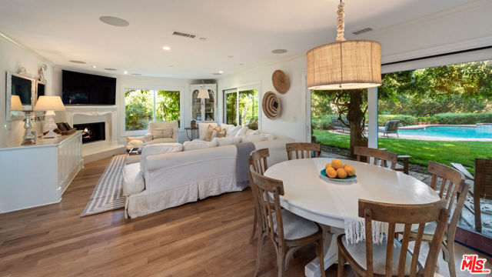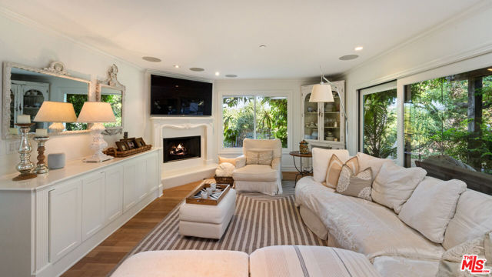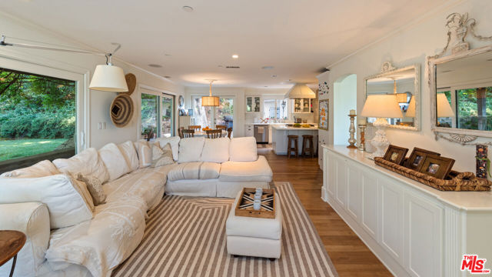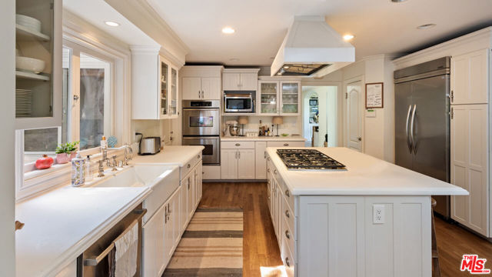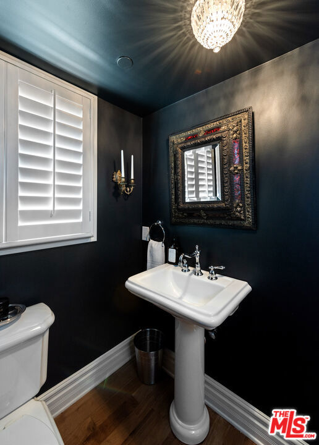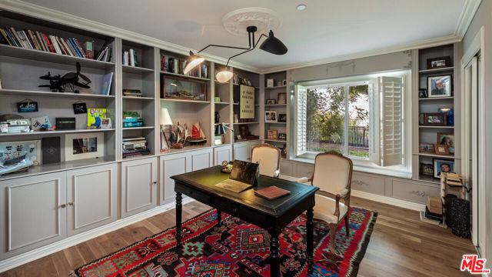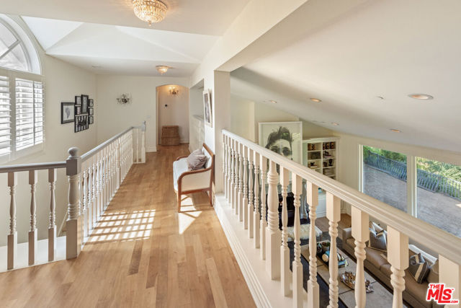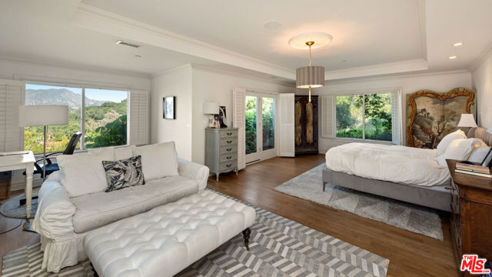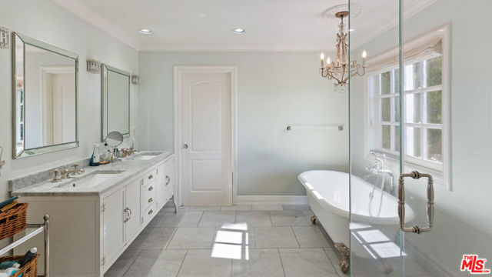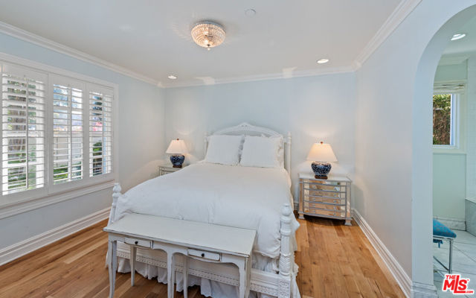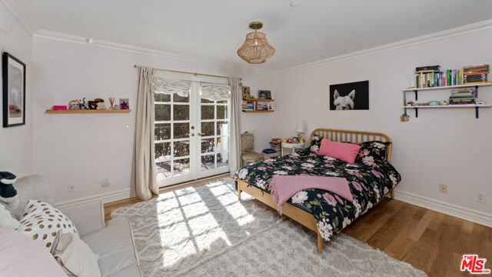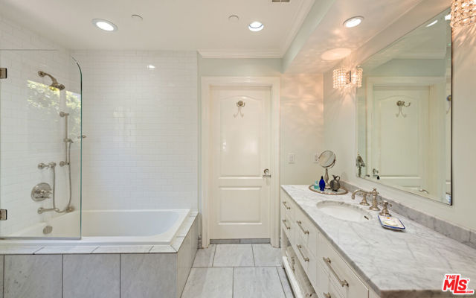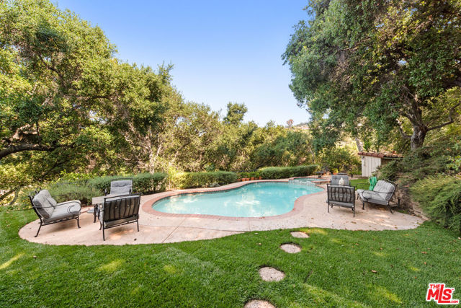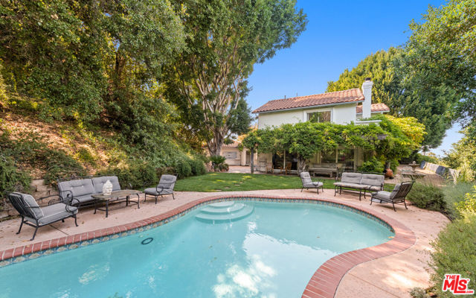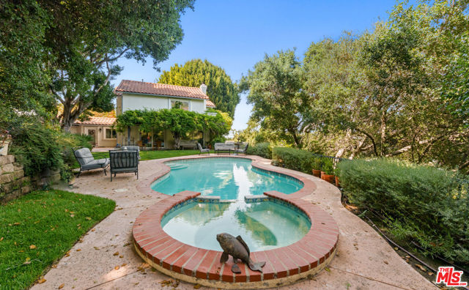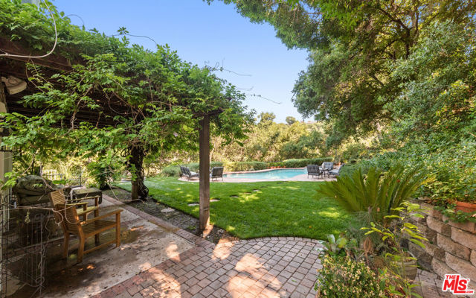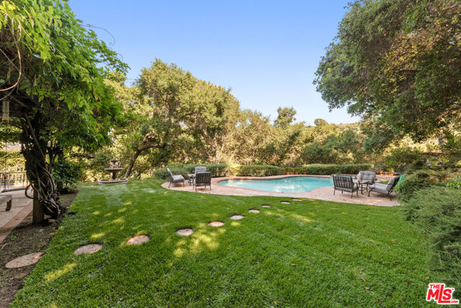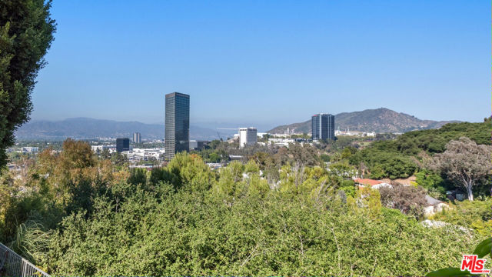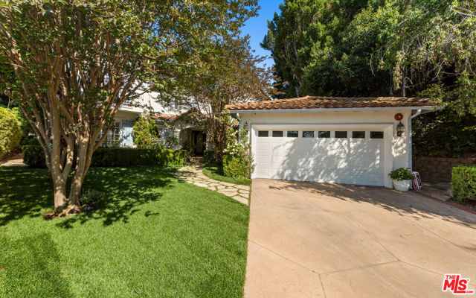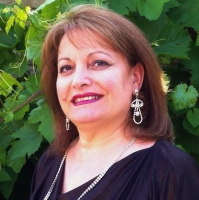10900 Terryview Drive, Studio City, CA 91604
Contact Silva Babaian
Schedule A Showing
Request more information
- MLS#: 25495939 ( Single Family Residence )
- Street Address: 10900 Terryview Drive
- Viewed: 1
- Price: $3,895,000
- Price sqft: $1,087
- Waterfront: No
- Year Built: 1953
- Bldg sqft: 3582
- Bedrooms: 5
- Total Baths: 5
- Full Baths: 5
- Garage / Parking Spaces: 2
- Days On Market: 16
- Additional Information
- County: LOS ANGELES
- City: Studio City
- Zipcode: 91604
- Provided by: The Agency
- Contact: Ingrid Ingrid

- DMCA Notice
-
DescriptionDiscover an elegant retreat tucked away in the hills of Studio City. This private, gated home sits at the end of a peaceful cul de sac on a sprawling 27,000 square foot lot, offering panoramic views of the Hollywood Hills and cityscape beyond. Step through a custom entry door into nearly 3,600 square feet of thoughtfully designed living space, featuring 5 bedrooms and 5 bathrooms. The romantic primary suite boasts breathtaking views and a renovated, spa like bathroom adorned with Waterworks fixtures. The living room impresses with soaring vaulted ceilings, a striking limestone fireplace, and French doors that open to the stunning scenery. Adjacent, the formal dining room provides a perfect setting for hosting memorable gatherings. The open concept chef's kitchen impresses, complete with white marble countertops, a central island, professional grade stainless steel appliances, and a sunlit breakfast nook that overlooks the serene backyard. The adjoining family room invites relaxation, featuring custom built ins, another inviting fireplace, and easy access to the outdoor living space. Step outside to discover a resort style haven, complete with a sparkling pool, spa, and a covered patio perfect for al fresco dining or lounging in the shade. For added versatility, the converted garage serves as a fully equipped media or screening room, featuring a kitchenette and private entrance ideal for work, play, or hosting guests. This secluded estate offers the perfect combination of timeless design, modern comforts, and natural beauty. Experience the pinnacle of privacy and luxury in the heart of Studio City.
Property Location and Similar Properties
Features
Appliances
- Dishwasher
- Disposal
- Microwave
- Refrigerator
- Gas Cooktop
- Double Oven
- Range Hood
Architectural Style
- Traditional
Common Walls
- No Common Walls
Cooling
- Central Air
Country
- US
Door Features
- French Doors
- Sliding Doors
Fireplace Features
- Family Room
- Living Room
Flooring
- Wood
Heating
- Central
Interior Features
- Recessed Lighting
- High Ceilings
- Two Story Ceilings
- Crown Molding
- Storage
Laundry Features
- Washer Included
- Dryer Included
- Individual Room
Levels
- Two
Parcel Number
- 2380005001
Parking Features
- Driveway
Pool Features
- In Ground
Property Type
- Single Family Residence
Property Condition
- Updated/Remodeled
Security Features
- Gated Community
Spa Features
- Heated
Uncovered Spaces
- 2.00
View
- City Lights
- Mountain(s)
- Valley
- Hills
Year Built
- 1953
Zoning
- LARE15

