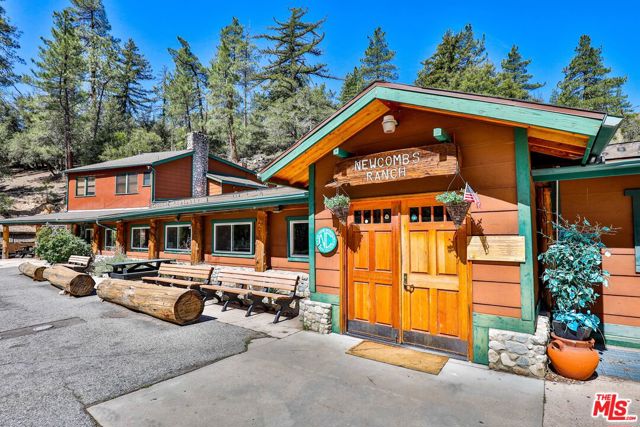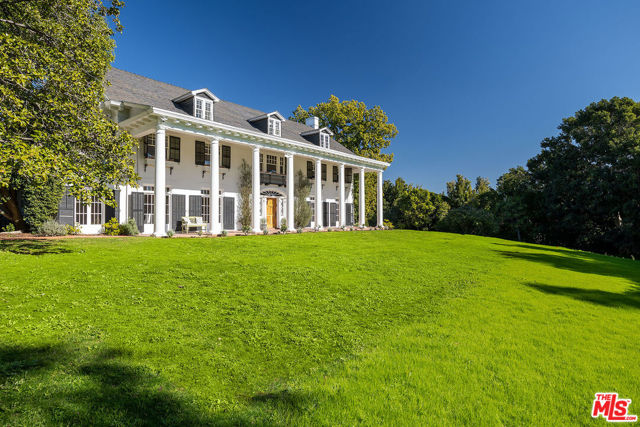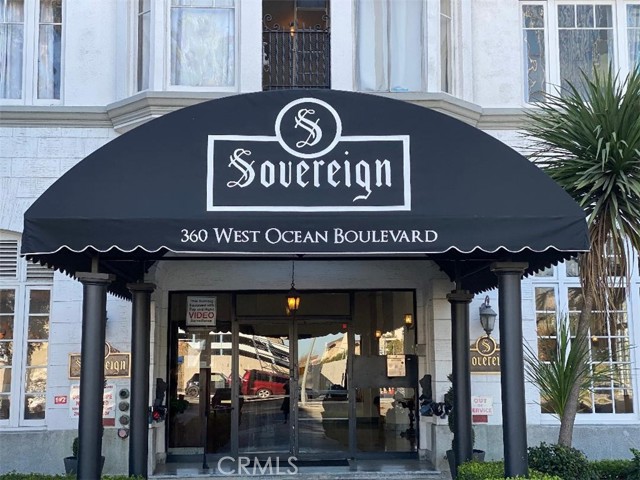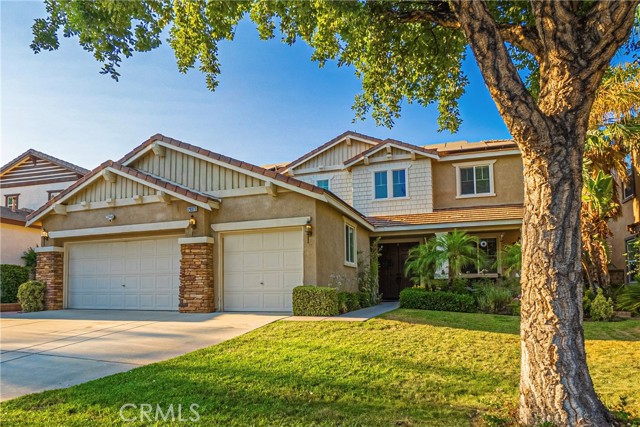29373 Via Milagro, Tesoro Del Valle,, Valencia, CA 91354
Contact Silva Babaian
Schedule A Showing
Request more information
- MLS#: PV25029185 ( Single Family Residence )
- Street Address: 29373 Via Milagro, Tesoro Del Valle,
- Viewed: 2
- Price: $5,750
- Price sqft: $2
- Waterfront: Yes
- Wateraccess: Yes
- Year Built: 2003
- Bldg sqft: 3437
- Bedrooms: 4
- Total Baths: 3
- Full Baths: 2
- 1/2 Baths: 1
- Garage / Parking Spaces: 3
- Days On Market: 52
- Additional Information
- County: LOS ANGELES
- City: Valencia
- Zipcode: 91354
- Subdivision: Huntington Collection (hntco)
- District: William S. Hart Union
- Provided by: Vista Sotheby's International Realty
- Contact: Edward Edward

- DMCA Notice
-
DescriptionWelcome to elegance and style in Tesoro Valencia. This Huntington Collection home in Tesoro Del Valle will immediately capture you with its gorgeous and impressive architecture. With 4 bedroom, 2.5 bathrooms, an office/guest room, and solar power, the home offers 3,437 sq.ft. of living space on a spacious 6,860 sq.ft. lot. Upon entering you're greeted to 2 story ceilings at the entry adorned with a shimmering chandelier creating a lasting first impression. The bright formal living room and dining room with new wood style flooring overlooks the beautiful backyard. The formal living room is made for everyday living and the great room style family room with warm fireplace is open to the kitchen highlighted by the island and eat in counter, adorned with stainless steel appliances, double ovens, and an ample amount of cabinetry and counter space. A separate dining room is versatile as a den, library, or lounge. The inviting great room opens to the parklike setting w/ covered patio and lush backyard. The home's outdoor space makes for wonderful indoor outdoor living to take in the serene setting from the comfort of your backyard. The 4 bedrooms upstairs has a primary bedroom retreat filled with abundance of natural light. The spa like primary bath features a large shower, large tub, and dual sink/vanities. The walk in closet has thoughtfully designed California Closets specially made for a discerning wardrobe. Other features: Electric Utility Included, New wood style flooring in the living room, family room and office, Tesla Powerwall, EV Charger Ready, 2 AC units, Rachio smart sprinkler, Nest thermostat and smoke alarms, and Ring doorbell w/cameras, 3 car garage with tremendous storage, large workstation. Tesoro amenities are complete with features including beautiful swimming pools, basketball court, clubhouse, fitness center, bike trails, soccer fields, tennis courts, volleyball, playground, parks, BBQ and picnic areas and more. This is a must see home in Tesoro with everything you could want in a highly desirable neighborhood. Elevate your lifestyle with this dream home come true.
Property Location and Similar Properties
Features
Additional Rent For Pets
- No
Appliances
- Dishwasher
- Double Oven
- Gas Range
- Water Heater
Architectural Style
- Craftsman
- Traditional
Assessments
- Special Assessments
- CFD/Mello-Roos
Association Amenities
- Pool
- Sport Court
- Gym/Ex Room
- Clubhouse
Common Walls
- No Common Walls
Construction Materials
- Stucco
Cooling
- Central Air
- Dual
Country
- US
Creditamount
- 50
Credit Check Paid By
- Tenant
Days On Market
- 49
Current Financing
- Conventional
Depositsecurity
- 8625
Direction Faces
- South
Door Features
- Sliding Doors
Eating Area
- Area
- Breakfast Counter / Bar
- Separated
Electric
- 220 Volts in Garage
- Photovoltaics Seller Owned
Fencing
- Block
- Excellent Condition
- Masonry
Fireplace Features
- Family Room
Flooring
- Carpet
- Tile
Foundation Details
- Slab
Furnished
- Unfurnished
Garage Spaces
- 3.00
Green Energy Generation
- Solar
Heating
- Central
Inclusions
- Washer
- Dryer
- Ring Camera System
Interior Features
- High Ceilings
- Open Floorplan
- Pantry
- Recessed Lighting
- Storage
- Tile Counters
- Two Story Ceilings
Laundry Features
- Individual Room
- Inside
Levels
- Two
Living Area Source
- Assessor
Lockboxtype
- Call Listing Office
- See Remarks
- Supra
Lockboxversion
- Supra BT LE
Lot Dimensions Source
- Assessor
Lot Features
- 0-1 Unit/Acre
- Back Yard
- Front Yard
- Landscaped
- Lawn
- Level with Street
- Park Nearby
- Paved
- Sprinkler System
- Sprinklers In Front
- Sprinklers In Rear
- Sprinklers Timer
Parcel Number
- 3244181061
Parking Features
- Direct Garage Access
- Electric Vehicle Charging Station(s)
- Garage
- Garage Faces Front
- Street
Patio And Porch Features
- Covered
- Patio
- Patio Open
- Porch
- Front Porch
- Slab
Pets Allowed
- Breed Restrictions
- Number Limit
- Yes
Pool Features
- None
Postalcodeplus4
- 1575
Property Type
- Single Family Residence
Property Condition
- Turnkey
Rent Includes
- Electricity
Road Frontage Type
- City Street
Road Surface Type
- Paved
Roof
- Tile
School District
- William S. Hart Union
Security Features
- Carbon Monoxide Detector(s)
- Closed Circuit Camera(s)
- Smoke Detector(s)
Sewer
- Public Sewer
Spa Features
- None
Subdivision Name Other
- Huntington Collection (HNTCO)
Transferfee
- 0.00
Transferfeepaidby
- Tenant
Utilities
- Cable Connected
- Electricity Connected
- Natural Gas Connected
- Phone Connected
- Sewer Connected
- Water Connected
View
- Hills
- Neighborhood
Virtual Tour Url
- https://my.matterport.com/show/?m=Kr86TTynRNG
Water Source
- Public
Window Features
- Double Pane Windows
Year Built
- 2003
Year Built Source
- Assessor
Zoning
- LCA22*






