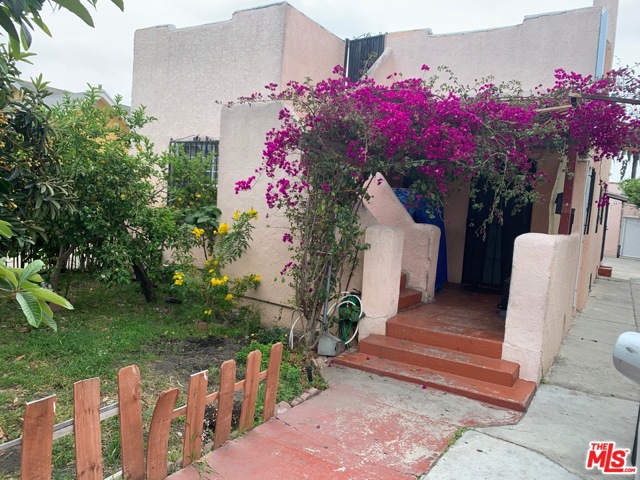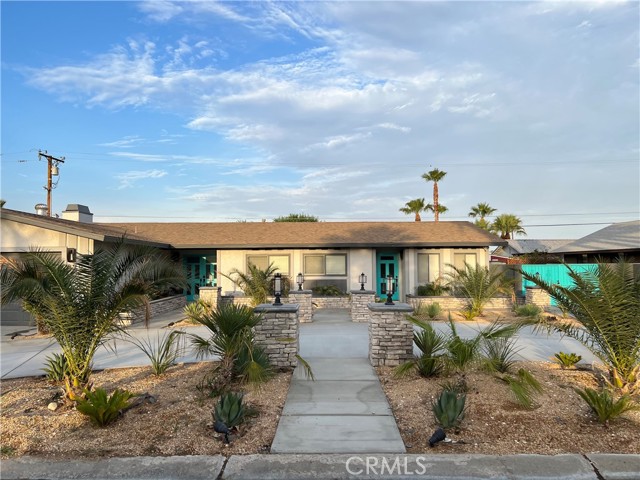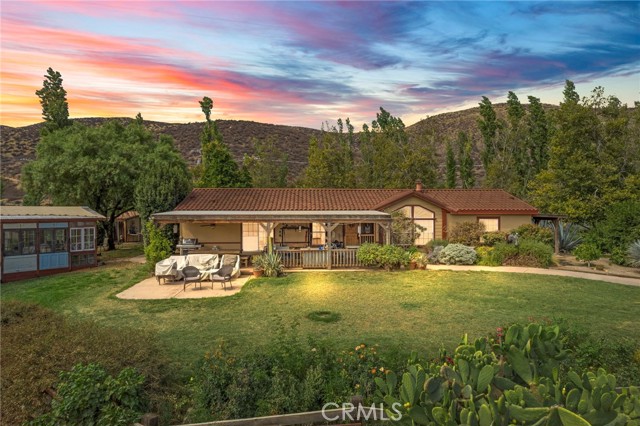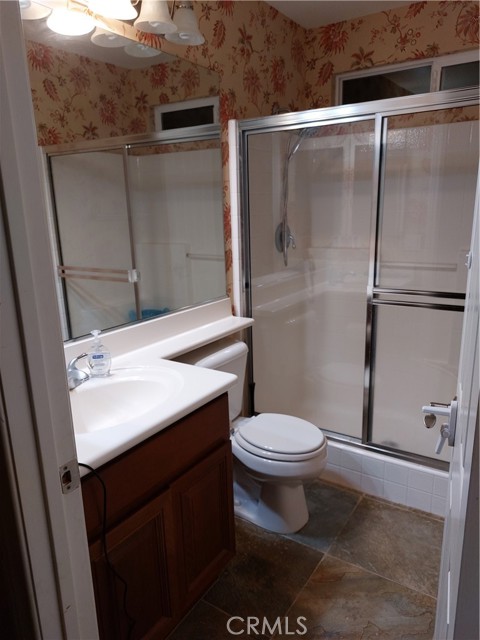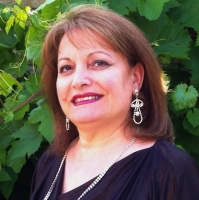28772 Keri Lynn Avenue, Murrieta, CA 92563
Contact Silva Babaian
Schedule A Showing
Request more information
- MLS#: SW25029067 ( Single Family Residence )
- Street Address: 28772 Keri Lynn Avenue
- Viewed: 4
- Price: $689,900
- Price sqft: $268
- Waterfront: No
- Year Built: 2007
- Bldg sqft: 2575
- Bedrooms: 4
- Total Baths: 3
- Full Baths: 3
- Garage / Parking Spaces: 3
- Days On Market: 55
- Additional Information
- County: RIVERSIDE
- City: Murrieta
- Zipcode: 92563
- District: Menifee Union
- Elementary School: OAKMEA
- Middle School: BELMOU
- High School: PALVAL
- Provided by: Realty One Group Pacific
- Contact: Heidi Heidi

- DMCA Notice
-
DescriptionWelcome Home to a beautiful two story, 4 bedrooms 2.5 baths and three car garage located on a generous lot. Walking up the driveway, brick pavers under your feet, vibrant green lawns on either side of you. The first thing that strikes you upon entering is just how tall the ceilings are. On your left a hallway to the den/office but can easily convert to the 4th bedrom with upscale crown molding and on your right, a dynamic space great for a joint formal living, dining area. The kitchen is designed with functionality in mind, featuring custom cabinetry, durable countertops, and a practical center island that makes meal prep a breeze. Stainless steel appliances and a tasteful stone backsplash add a modern touch, while built in storage and a desk space provide added convenience for busy households. Custom craftsman style plantation shutters can be found throughout the home, adding character and efficiency. Upstairs, three additional bedrooms await, including the spacious master suite. The master retreat boasts a generous walk in closet and upgraded finishes that reflect this homes former model status. A whole house fan system has been installed to enhance comfort during warm summer days, helping to keep the home cool while maintaining energy efficiency. Close to schools, shopping, and freeways, this area offers a highly convenient and accessible place to live.
Property Location and Similar Properties
Features
Appliances
- Dishwasher
- Gas Range
- Gas Cooktop
- Microwave
Assessments
- Unknown
Association Fee
- 0.00
Commoninterest
- Planned Development
Common Walls
- No Common Walls
Cooling
- Central Air
Country
- US
Days On Market
- 15
Eating Area
- Dining Room
Elementary School
- OAKMEA2
Elementaryschool
- Oak Meadow
Fireplace Features
- Living Room
- Gas
Flooring
- Carpet
- Tile
Garage Spaces
- 3.00
Heating
- Central
High School
- PALVAL
Highschool
- Paloma Valley
Interior Features
- High Ceilings
- Open Floorplan
- Storage
Laundry Features
- Individual Room
Levels
- Two
Living Area Source
- Assessor
Lockboxtype
- None
Lot Features
- Back Yard
- Landscaped
Middle School
- BELMOU
Middleorjuniorschool
- Bell Mountain
Parcel Number
- 384303028
Parking Features
- Driveway
- Driveway - Brick
- Concrete
- Garage Faces Front
- Garage - Two Door
Pool Features
- None
Postalcodeplus4
- 7416
Property Type
- Single Family Residence
School District
- Menifee Union
Sewer
- Public Sewer
Spa Features
- None
View
- Mountain(s)
- Neighborhood
Water Source
- Public
Window Features
- Plantation Shutters
Year Built
- 2007
Year Built Source
- Assessor

