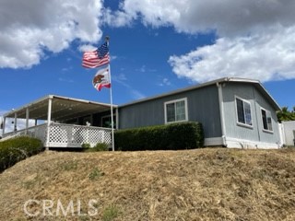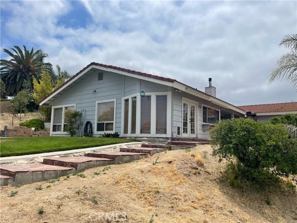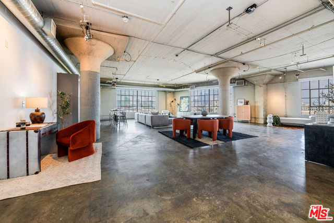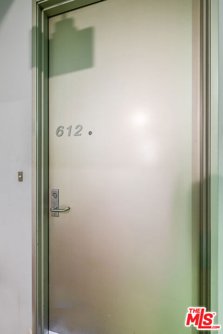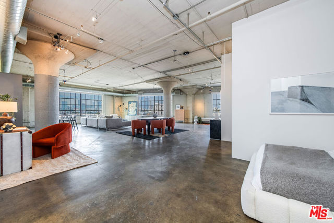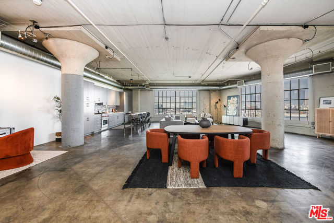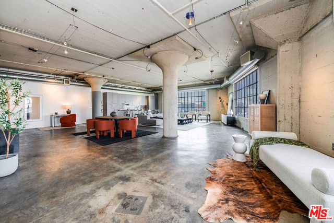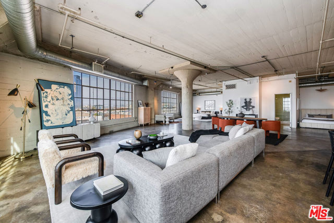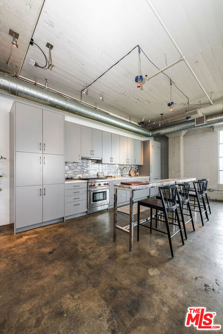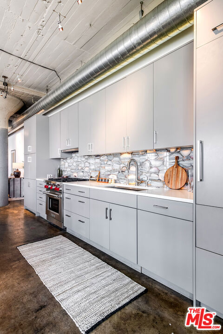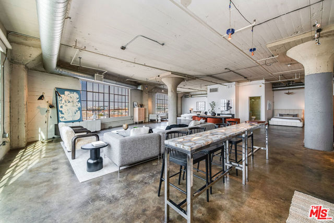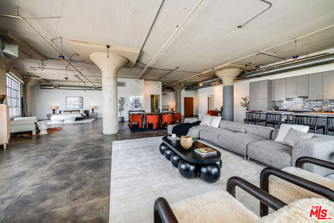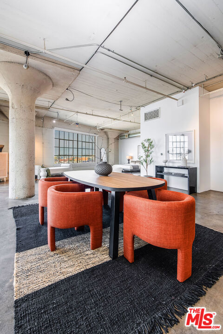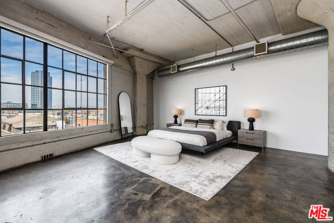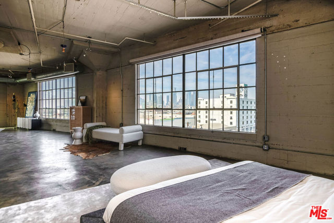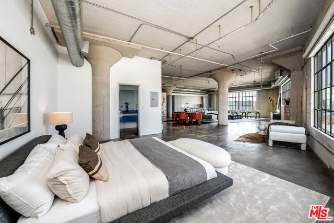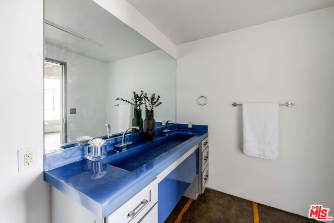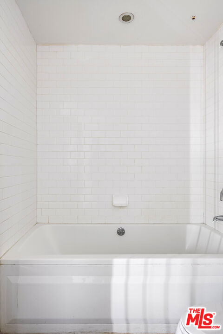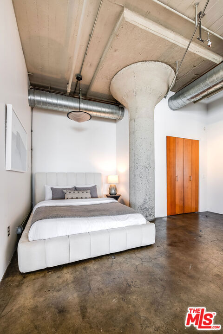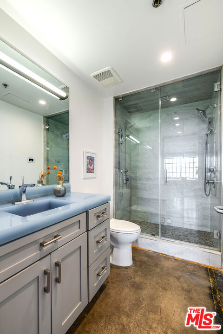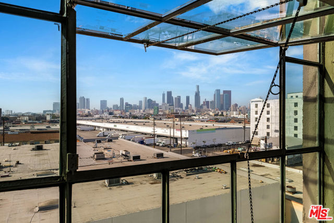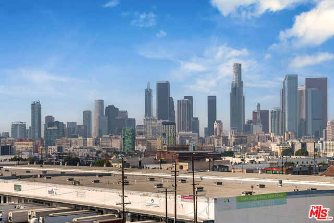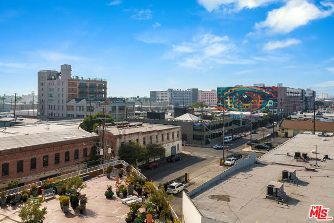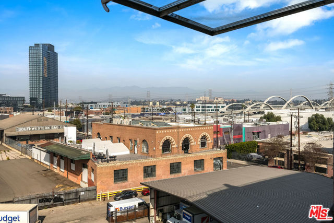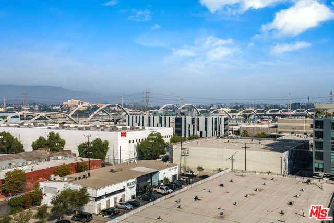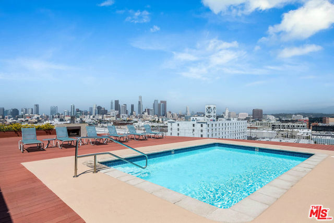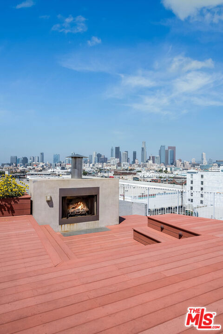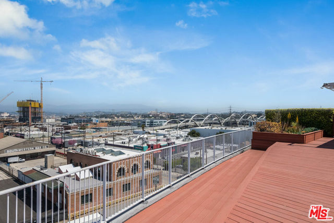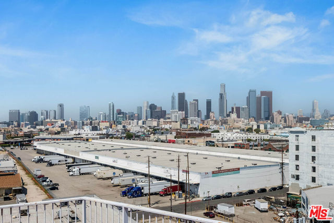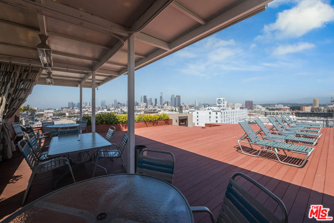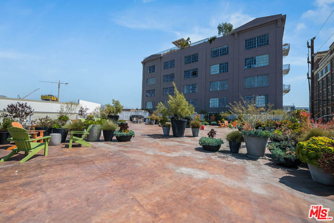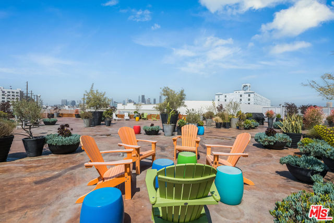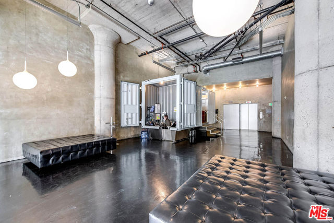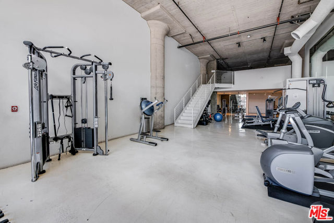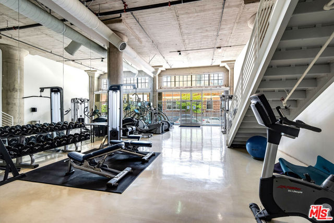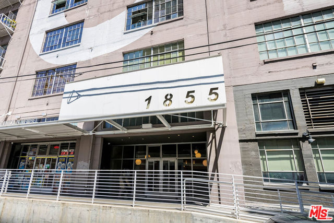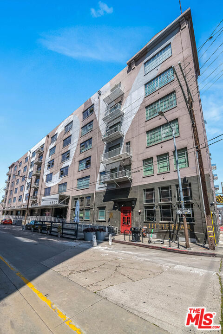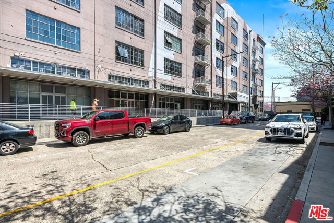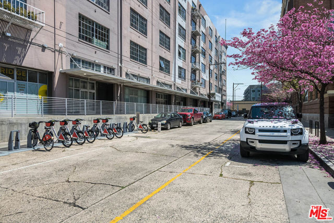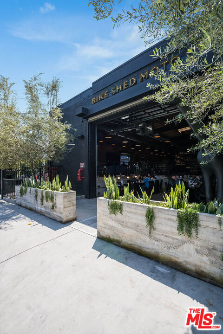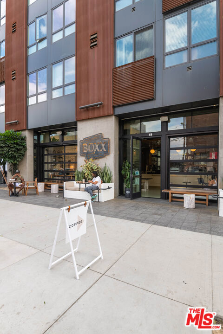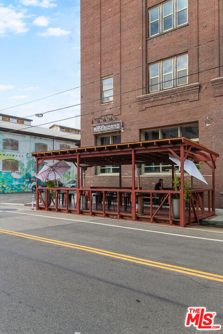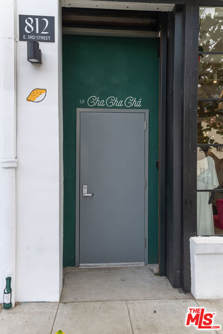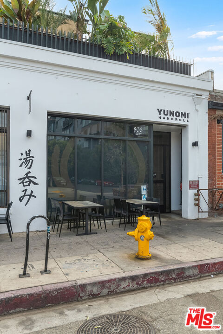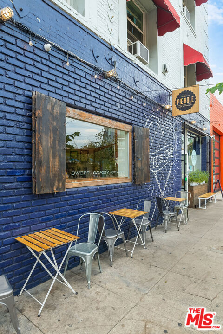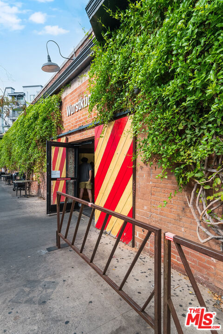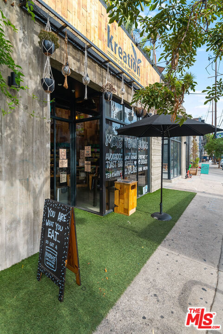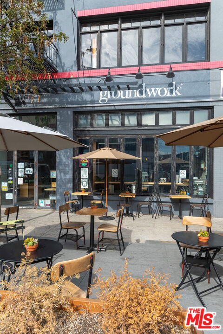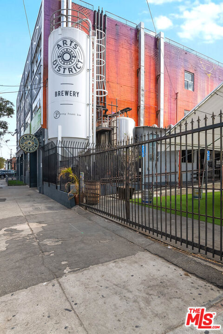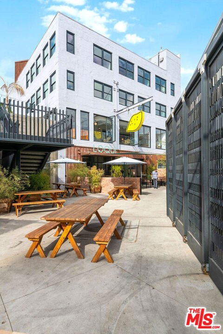1855 Industrial Street 612, Los Angeles, CA 90021
Contact Silva Babaian
Schedule A Showing
Request more information
- MLS#: 25489751 ( Condominium )
- Street Address: 1855 Industrial Street 612
- Viewed: 4
- Price: $1,735,000
- Price sqft: $877
- Waterfront: No
- Year Built: 1923
- Bldg sqft: 1979
- Bedrooms: 2
- Total Baths: 2
- Full Baths: 2
- Garage / Parking Spaces: 2
- Days On Market: 17
- Additional Information
- County: LOS ANGELES
- City: Los Angeles
- Zipcode: 90021
- Provided by: Christie's International Real Estate SoCal
- Contact: Elizabeth Elizabeth

- DMCA Notice
-
DescriptionRarely available, Wide Open Floor Plan, NW Corner, Live/Work Loft located in DTLA's Arts District Toy Factory Lofts! Walk into an entertainer's dream, approximately 2,000 SF of wide open, light and bright open, loft living space with wrap around, oversized industrial style windows providing unobstructed views in all directions including the DTLA skyline, the San Bernardino Mountains and the newly built, iconic, 6th Street bridge. This loft offers 2, open bedroom areas and 2 full bathrooms. The kitchen includes top of the line appliances, Wolf gas range, Subzero refrigerator, filtered water system, custom stone counters and eat in kitchen bar. There is a steam shower and upgraded lighting throughout to highlight an art collection. Full building amenities include: secured lobby with 24 hr doorman, rooftop pool with sun deck, cabanas, fire pit, additional 3rd floor common deck offers extensive green space, BBQs, eating areas and a two story gym. A tandem parking space for two cars is included in the attached, private garage. This building is a stone's throw to Hank's organic market, Cameila, Bestia, Bavel, The Soho House, Factory Kitchen, The Bike Shed Moto Co, Hauser & Wirth Gallery and much more! Much to enjoy in this vibrant neighborhood!
Property Location and Similar Properties
Features
Appliances
- Dishwasher
- Disposal
- Refrigerator
Association Amenities
- Pet Rules
- Fire Pit
- Pool
Association Fee
- 1052.92
Association Fee Frequency
- Monthly
Cooling
- Central Air
Country
- US
Fireplace Features
- None
Heating
- Central
Laundry Features
- Dryer Included
- In Closet
Levels
- One
Parcel Number
- 5164012113
Parking Features
- Assigned
- Tandem Garage
Pool Features
- Association
Postalcodeplus4
- 1253
Property Type
- Condominium
Security Features
- 24 Hour Security
- Carbon Monoxide Detector(s)
- Fire Sprinkler System
- Fire and Smoke Detection System
Unit Number
- 612
View
- City Lights
Year Built
- 1923
Zoning
- LAM3

