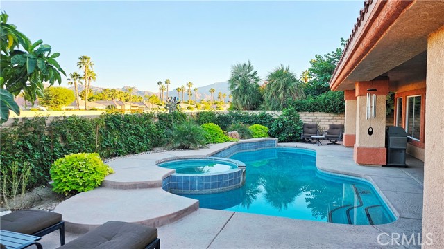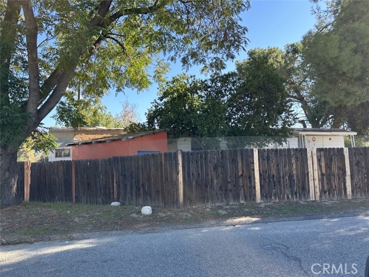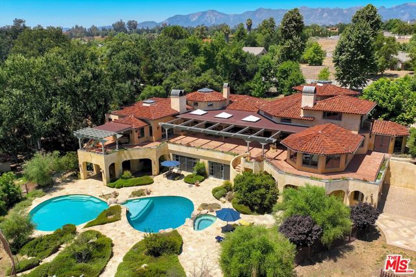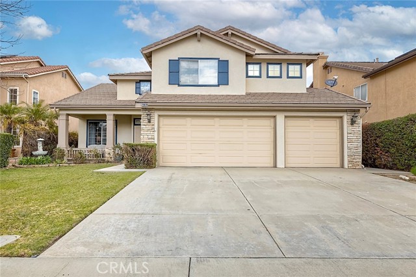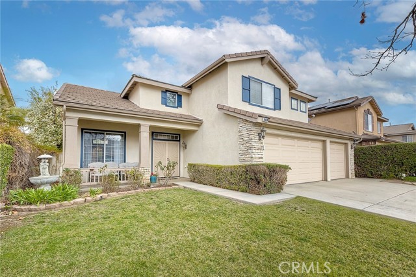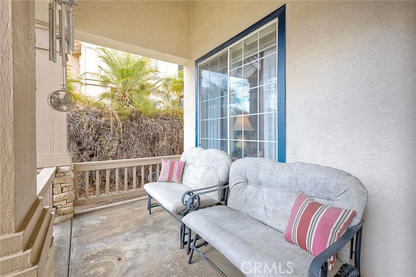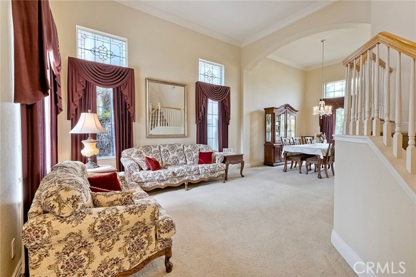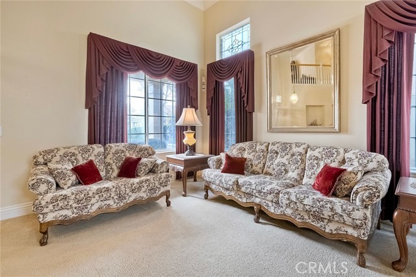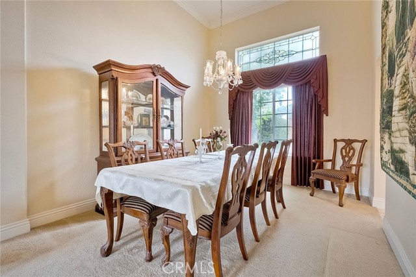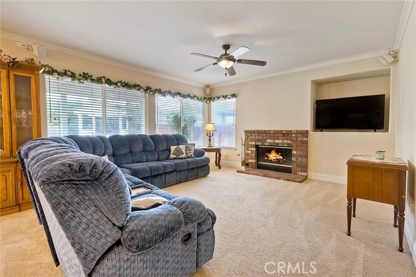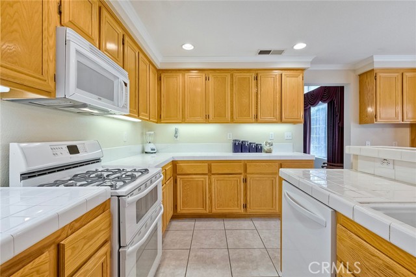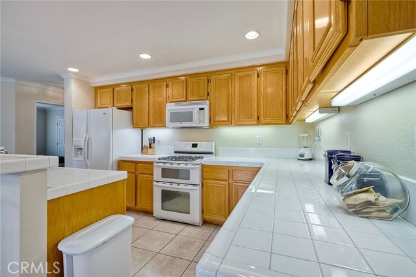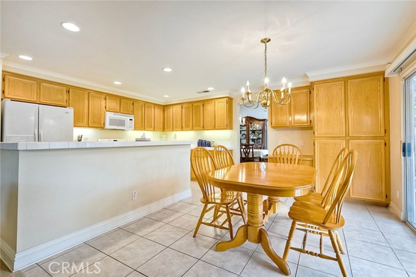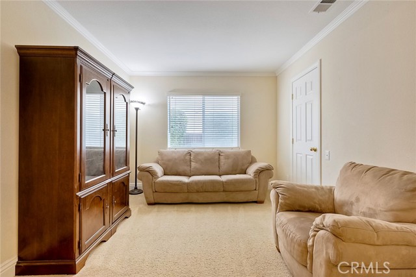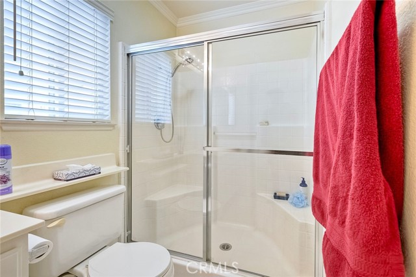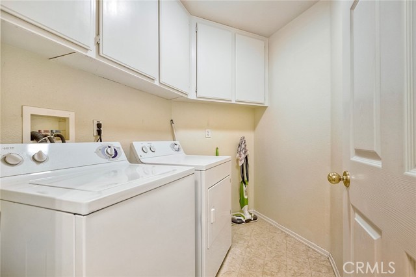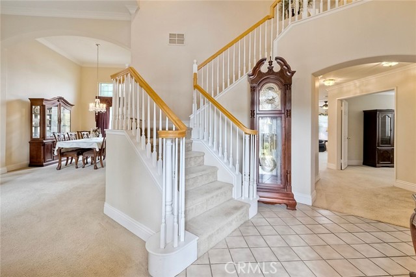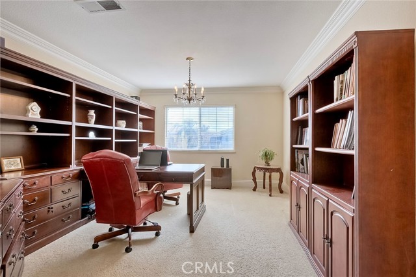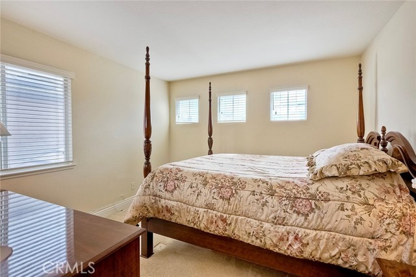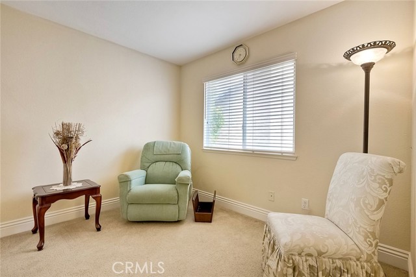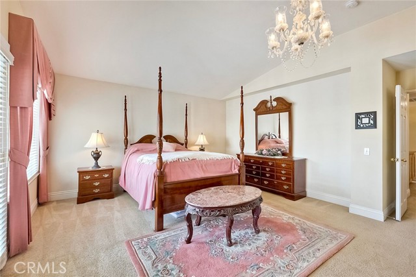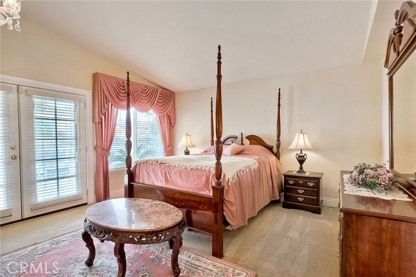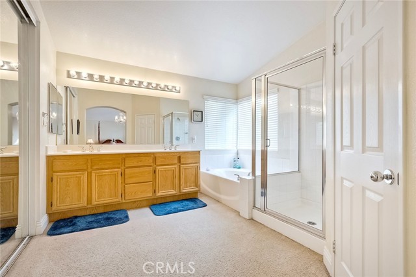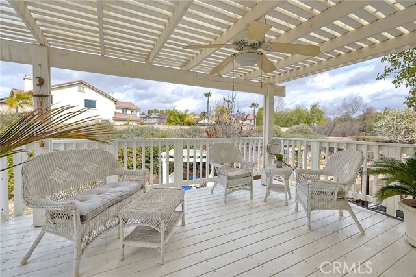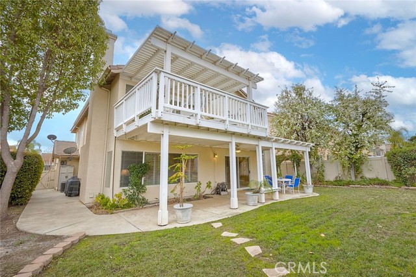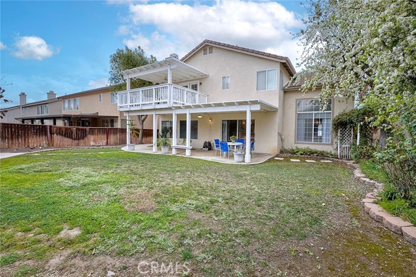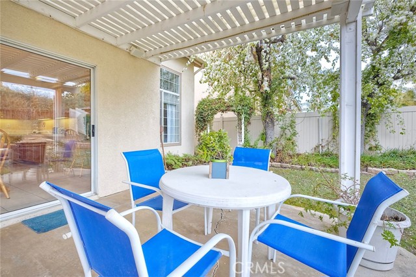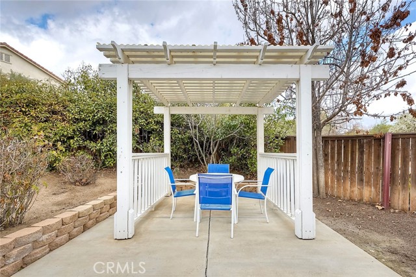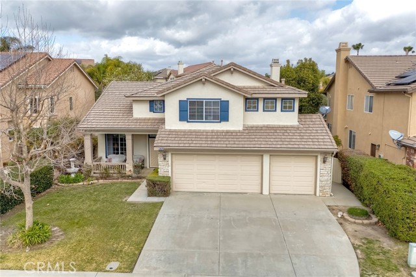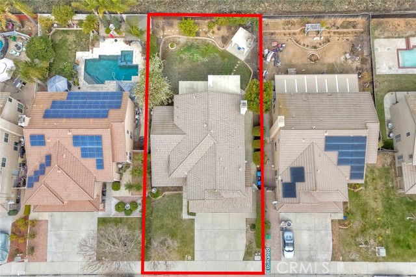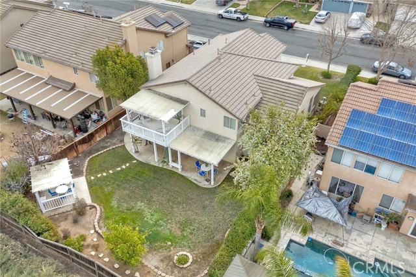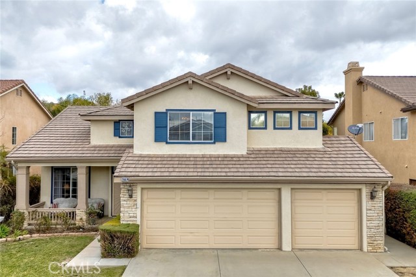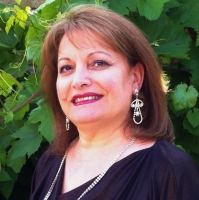29874 Hazel Glen Rd, Murrieta, CA 92563
Contact Silva Babaian
Schedule A Showing
Request more information
- MLS#: SW25028091 ( Single Family Residence )
- Street Address: 29874 Hazel Glen Rd
- Viewed: 2
- Price: $720,000
- Price sqft: $263
- Waterfront: Yes
- Wateraccess: Yes
- Year Built: 2000
- Bldg sqft: 2736
- Bedrooms: 4
- Total Baths: 3
- Full Baths: 3
- Garage / Parking Spaces: 3
- Days On Market: 18
- Additional Information
- County: RIVERSIDE
- City: Murrieta
- Zipcode: 92563
- District: Murrieta
- Elementary School: MONVIS
- Middle School: DORMCE
- High School: VISMUR
- Provided by: Casa Bella Properties
- Contact: Louis Louis

- DMCA Notice
-
DescriptionFrom the moment you enter thru the Double Door Entry you will know that you are Home !! Greeted by High Volume Ceilings that lead you to the Formal Living Room and Dining Room and the Homes Dramatic Staircase. Enjoy the Cozy Fireplace in the Family Room that is open to a Large Kitchen and Breakfast area and Entrance to your very Private Yard. The Main Floor also includes a Bedroom and a Full Bath. Heading upstairs, you will find a very spacious Loft for an Office, Kids Play Room, TV Room, etc. As you enter the Primary Suite thru Double Entry Doors, you will find a very Large Suite with it's own Private Balcony to enjoy some Quiet Time. The Primary Bath has a Separate Shower and Large Soaking Tub and a Walk in Closet you could get lost in !! It's all here . . . Conveniently located close to the Promenade Mall, Excellent Restaurants, Golf, easy Access to the Freeways, etc. +3 Car Garage. All that's left to do is Schedule your Move In date. Welcome Home . . .
Property Location and Similar Properties
Features
Appliances
- Dishwasher
- Gas Oven
- Gas Range
- Gas Cooktop
- Gas Water Heater
- Microwave
- Refrigerator
Architectural Style
- See Remarks
Assessments
- Special Assessments
Association Fee
- 0.00
Commoninterest
- None
Common Walls
- No Common Walls
Construction Materials
- Stucco
Cooling
- Central Air
Country
- US
Door Features
- Double Door Entry
Eating Area
- Dining Room
- In Kitchen
Elementary School
- MONVIS
Elementaryschool
- Monte Vista
Entry Location
- Front
Fireplace Features
- Family Room
Flooring
- Carpet
- Tile
Foundation Details
- None
Garage Spaces
- 3.00
Heating
- Central
High School
- VISMUR
Highschool
- Vista Murrieta
Interior Features
- Balcony
- Built-in Features
- Cathedral Ceiling(s)
- Crown Molding
- High Ceilings
Laundry Features
- Dryer Included
- Inside
- Washer Included
Levels
- Two
Living Area Source
- Assessor
Lockboxtype
- Supra
Lot Features
- Back Yard
- Front Yard
- Lawn
Middle School
- DORMCE
Middleorjuniorschool
- Dorothy Mcelhinney
Parcel Number
- 908120004
Parking Features
- Direct Garage Access
- Driveway
- Concrete
- Garage
- Garage Faces Front
- Garage - Two Door
- Garage Door Opener
Patio And Porch Features
- Concrete
- Covered
Pool Features
- None
Postalcodeplus4
- 6787
Property Type
- Single Family Residence
Road Frontage Type
- City Street
Road Surface Type
- Paved
Roof
- Tile
School District
- Murrieta
Sewer
- Public Sewer
Spa Features
- None
Utilities
- Natural Gas Connected
- Phone Connected
- Sewer Connected
- Underground Utilities
- Water Connected
View
- None
Water Source
- Public
Window Features
- Double Pane Windows
Year Built
- 2000
Year Built Source
- Assessor

